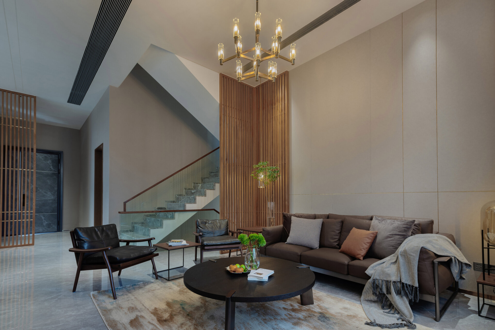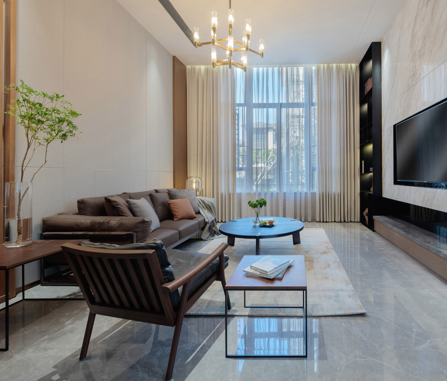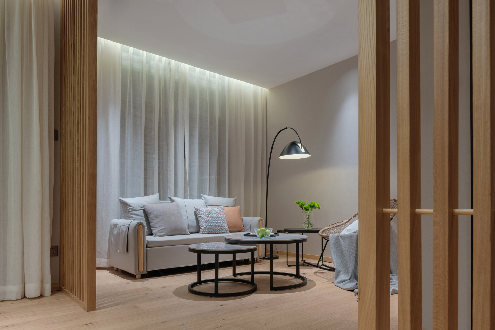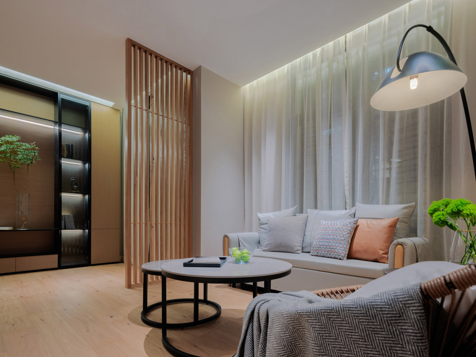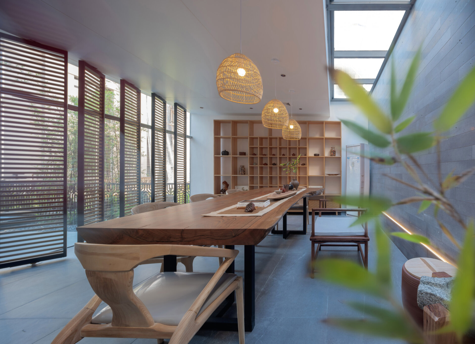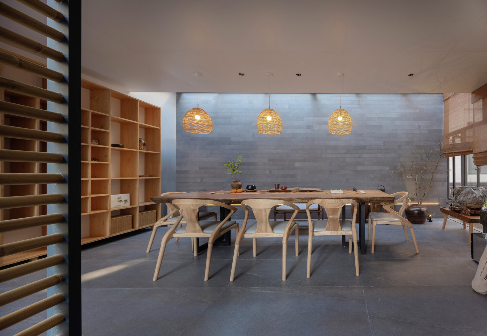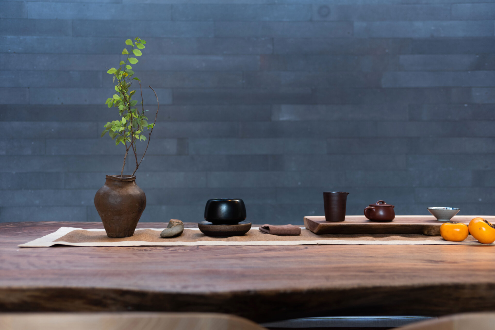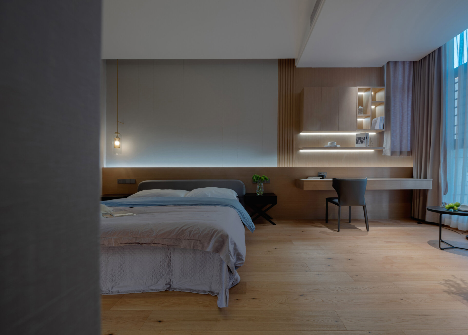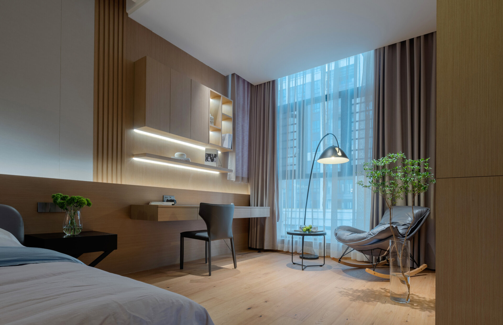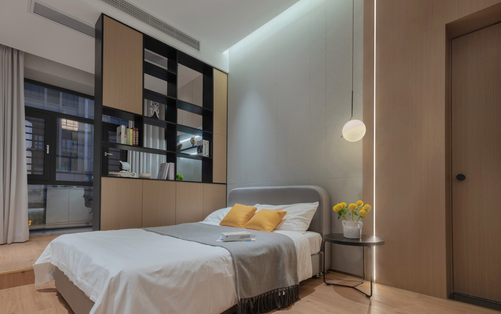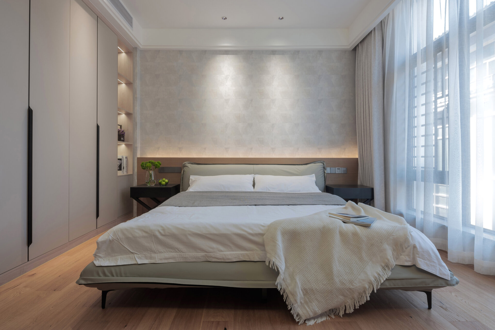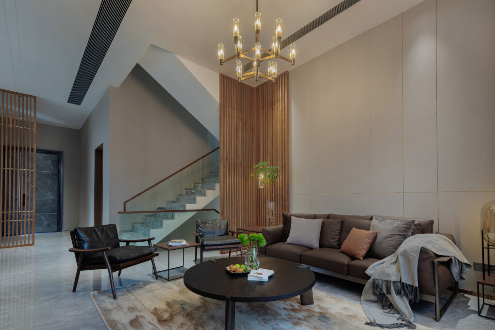
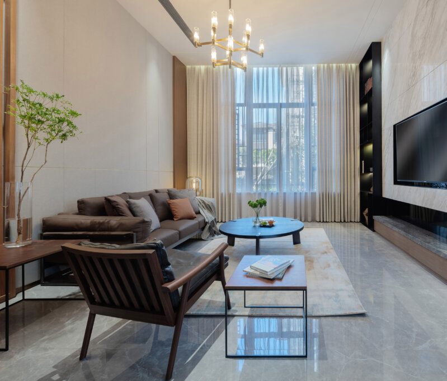
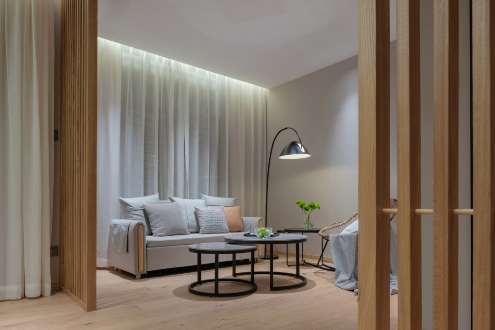
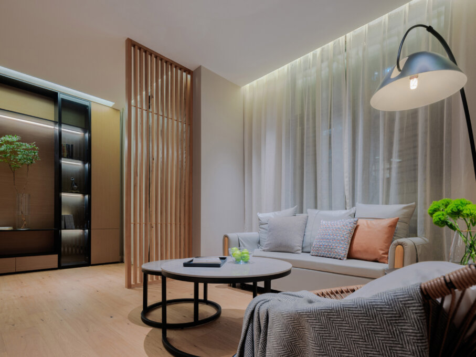
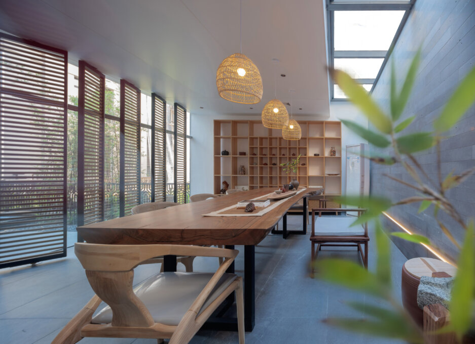
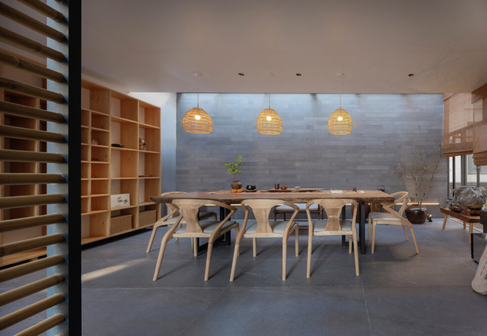
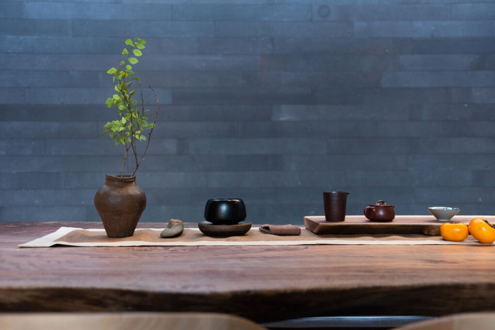
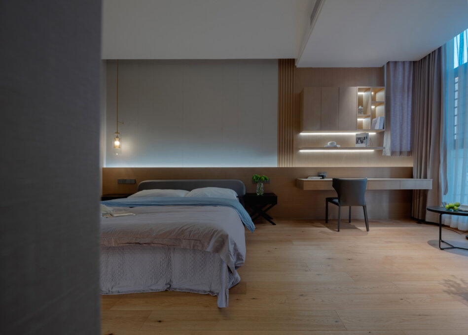
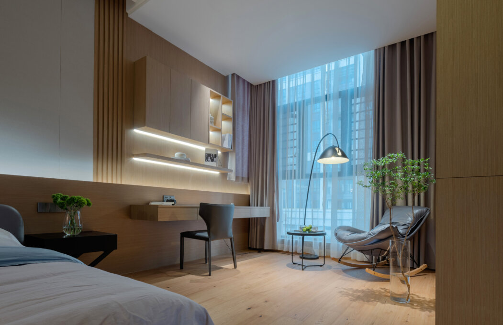
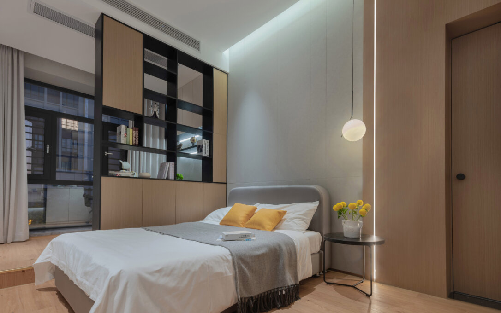
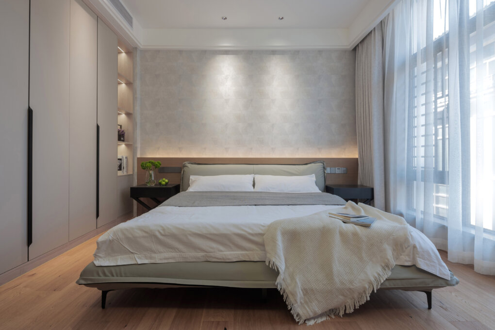
Share to
ELEGANT LIVING SPACE
By : EVAN
GRANDS PRIX DU DESIGN – 15th edition
Discipline : Interior Design
Categories : Residence / Residential Space 1,600 - 5,400 sq.ft. (150 - 500 sq.m.) : Gold Certification
From the design gimmick, we did "subtract" for the space, simplify the multifarious things. Get rid of some of the frills. Use coriaceous, wood to act the role of face collocation in great quantities, let whole space present a clean, agile visual perception.
In the use of space, we take the life of the family as the core, and take care of the interests of each family member to create their own personal activity space. In addition, we also pay attention to the publicity of space, so that people can have more interaction in life.
The design of the living room takes the interaction of the family and the moving line of life as the painting distribution bureau, and opens the original closed staircase to make the space bigger and increase the sense of space architecture.
The teahouse space introduces natural plants into the interior space, and a skylight is designed for the ceiling to integrate sunshine and sky into the tea space, making the space more interesting with the changes of light and shadow.
The study of open mode on the second floor and children's activity space, contracted bookcase makes this space much a few minutes reading atmosphere. Here is the children's social space, sharing reading, happiness, but also children's learning space.
Master bedroom space simple linear shaped inclined roof to create personalized master room rest space, and warm color wood veneer with warm color lighting, to create a comfortable and relaxed sleeping atmosphere. Contracted wood acts the role ofing ark and the soft role ofing that gray moves formed the contrast of cool and warm tonal, let the colour of the space appear more interests.
The second bedroom is quiet and comfortable. The clean tone and simple lines increase the visual level of the space and enrich the modern artistic conception of the whole space. We hope that the bedroom is clean and pure, without too much interference.when the curtain is closed,tranquility , mildness and drowsiness comes down .When the curtain is opened,sunshine and vitality comes in.
Collaboration
Interior Designer : UGD DESIGN



