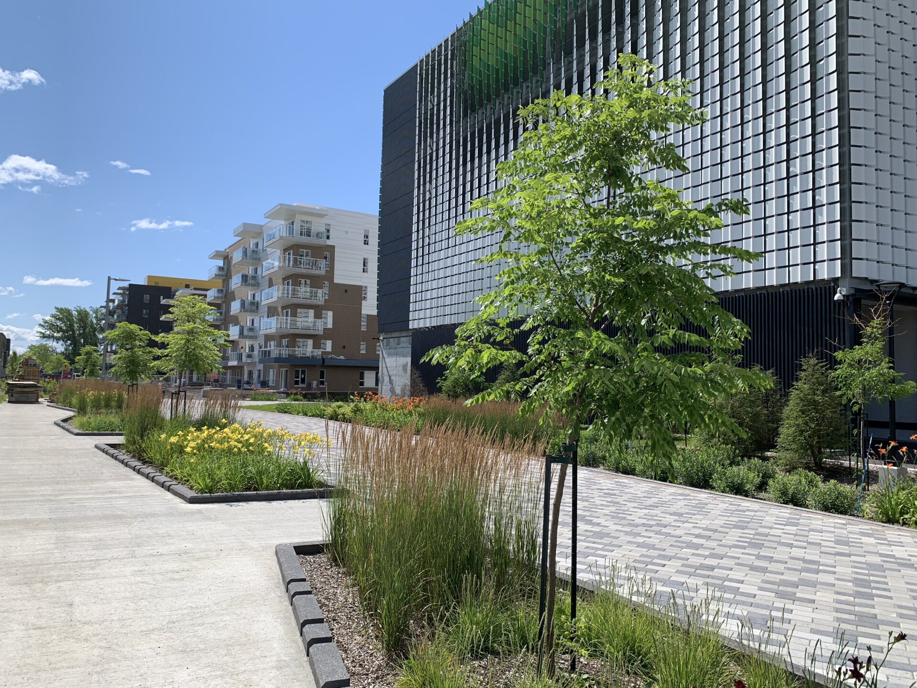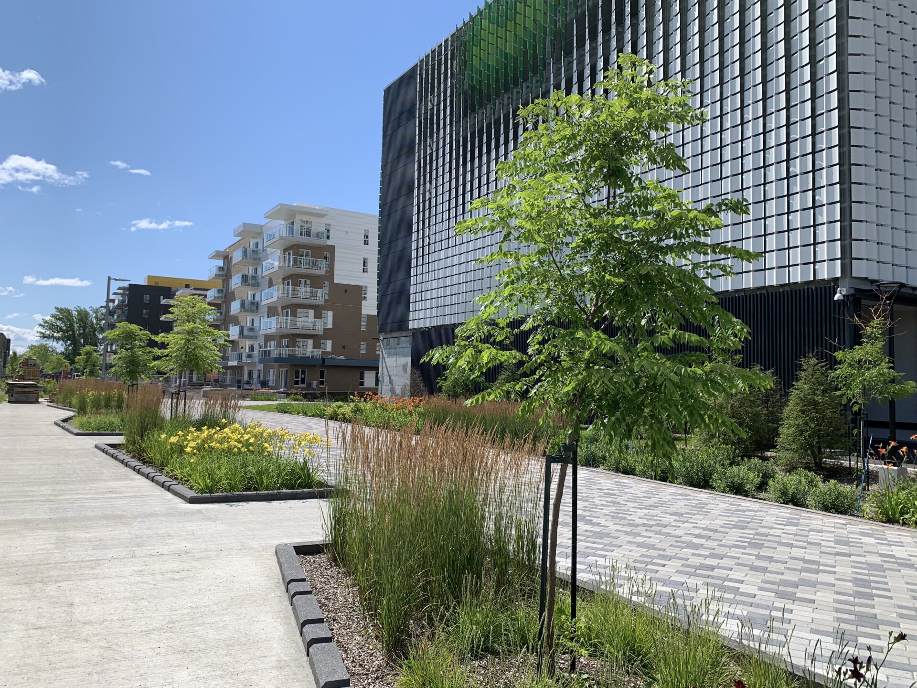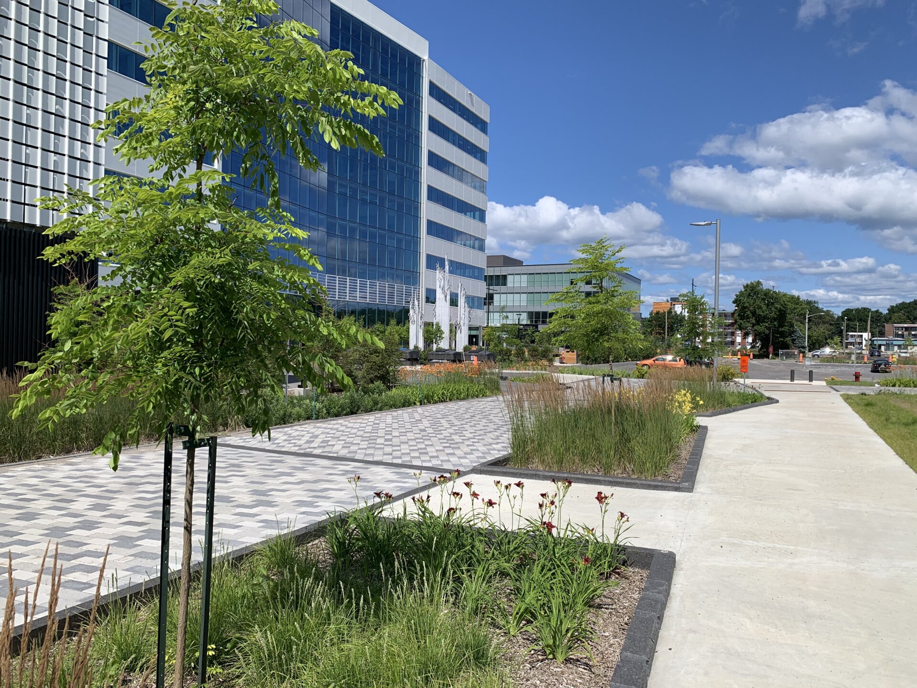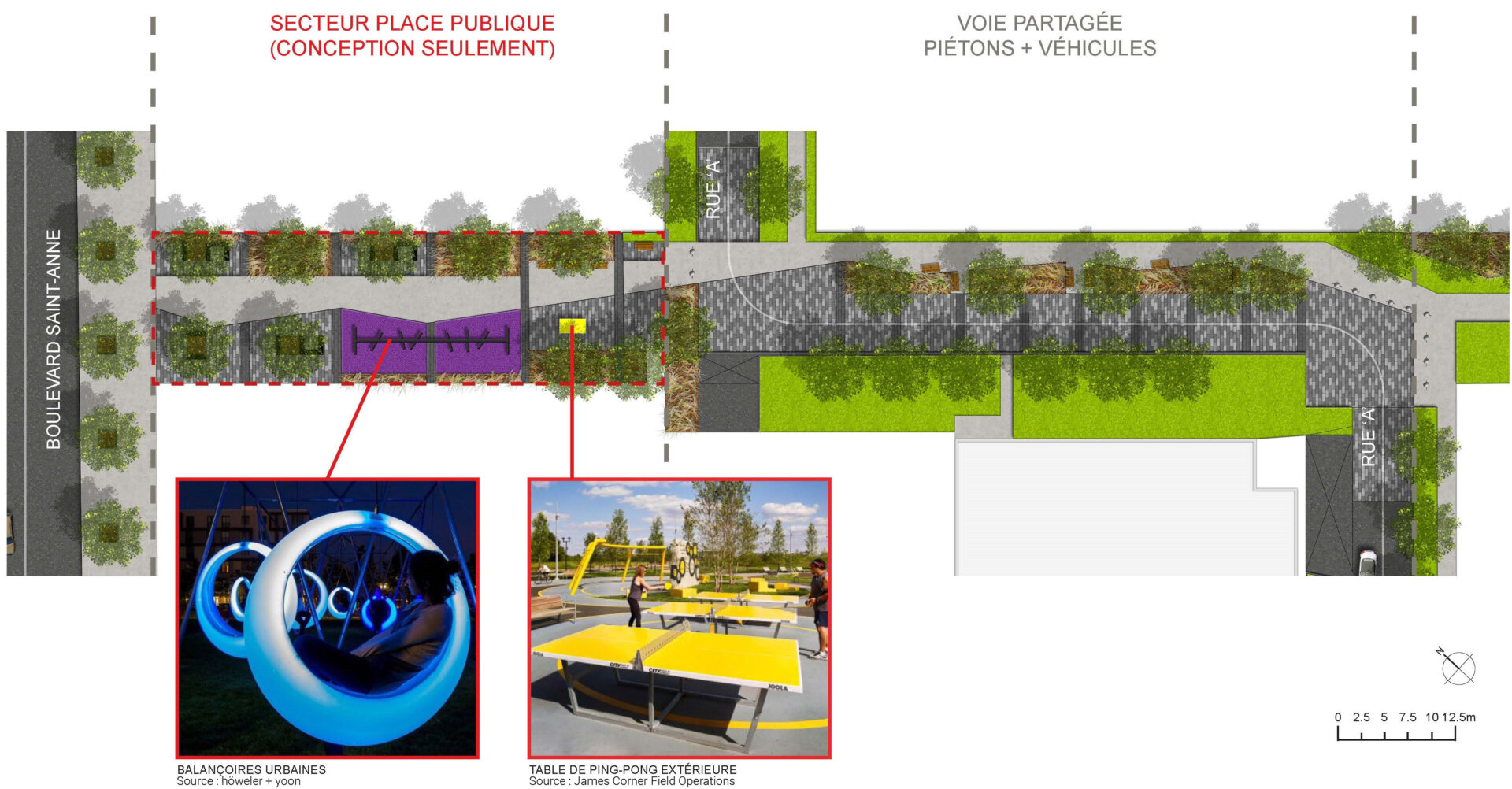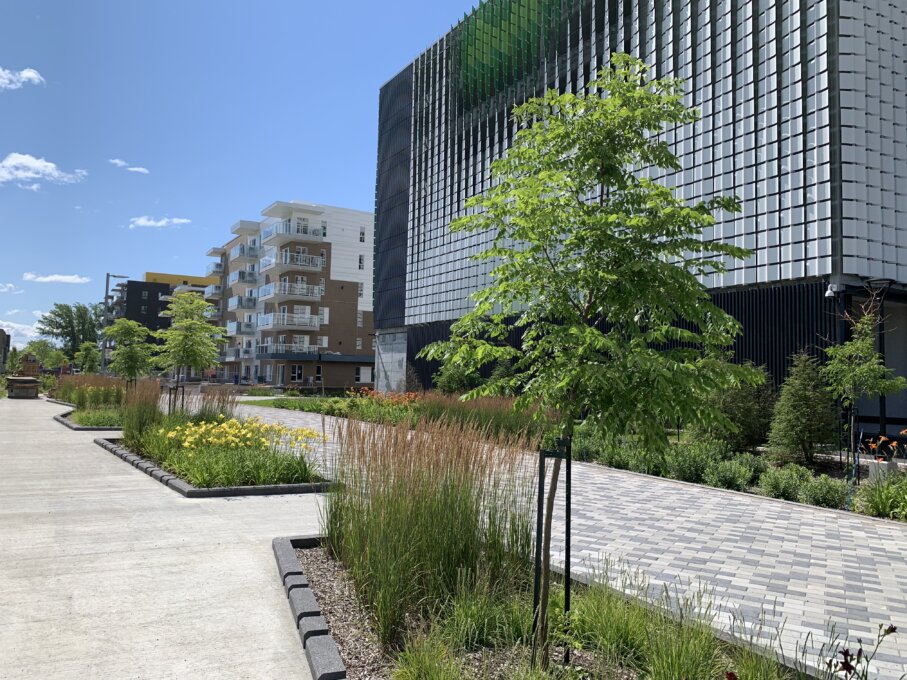
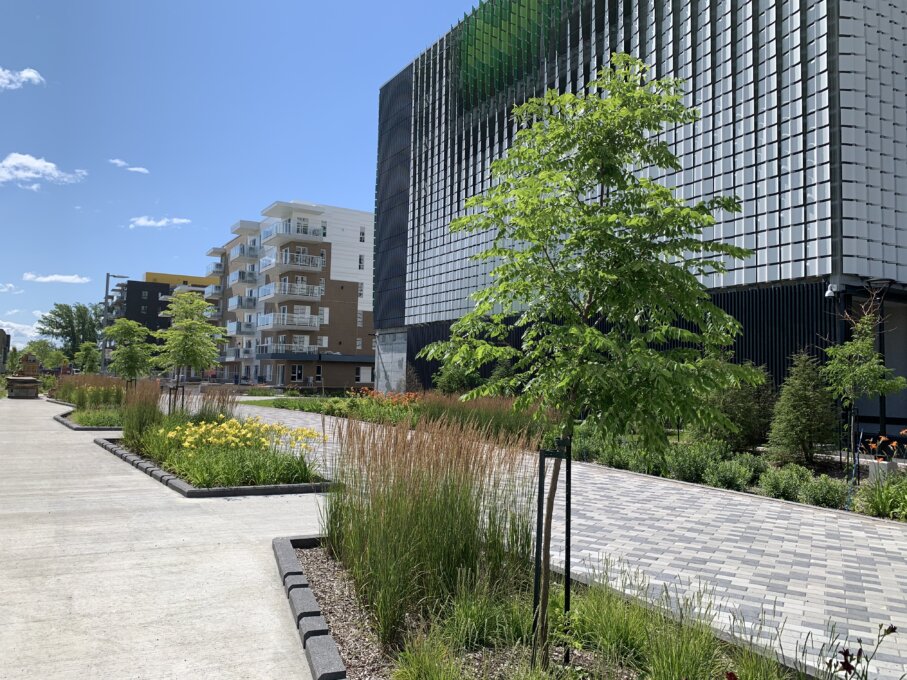

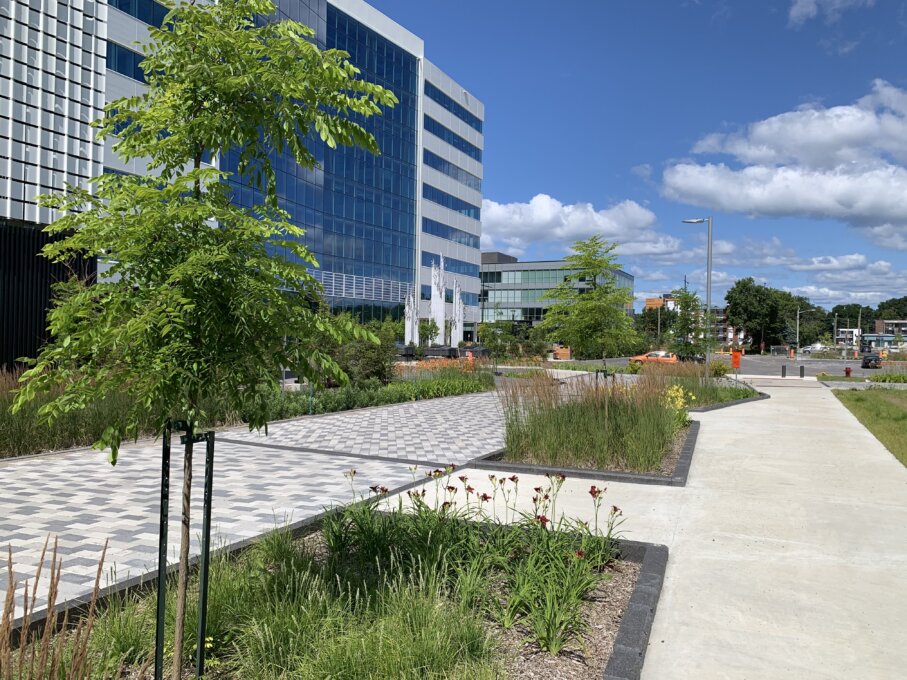



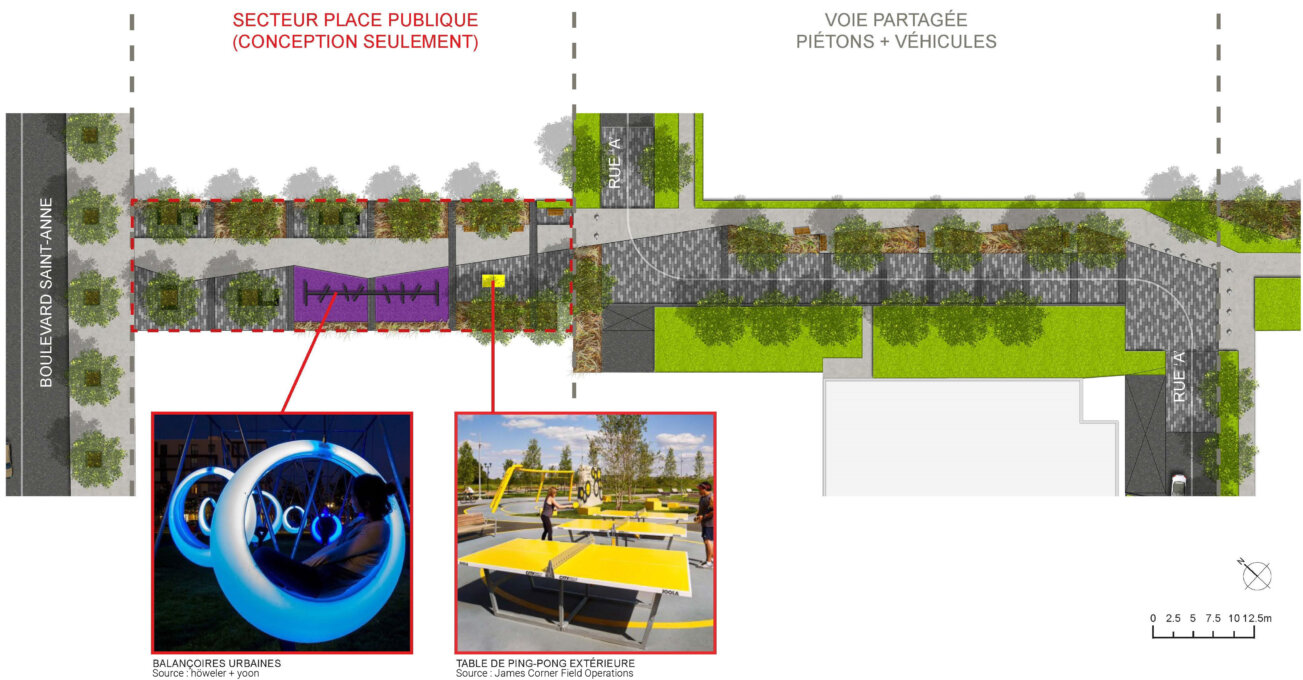



Share to
Écoquartier D’Estimauville
By : Stantec Experts Conseils Ltée
GRANDS PRIX DU DESIGN – 15th edition
Discipline : Landscape & Territories
Categories : Landscape Architecture / Pedestrian Street / Shared Street : Gold Certification
The Estimauville eco-district is the concretization of a planning reflection on an urban and macroscopic scale, which is part of a philosophy of sustainable development and urbanity on the scale of its citizens. The symbiotic collaboration between several disciplines such as engineering, architecture, urban planning and landscape architecture have collaborated to the success of this path. Orchestrated by a desire to create ecological space, universal access and mixed use, the Estimauville eco-district represents a referential translation of integrated design at several scales.
The implementation of drainage ditches and planting beds allowing the retention and infiltration of runoff water are an example of the efforts made to promote the ecological contribution to the environment. In addition to the ecologically sensitive gestures, the generosity of the pedestrian circulation spaces, based on universal accessibility, in addition to the treatment of both vehicular and pedestrian surfaces, contribute to the spatial hierarchy that maximizes the safety of users. Some raised crosswalks add to the comfort of the pedestrian in the transit of streets. The use of granite and concrete pavers in one section of the street confirms the desire for mixed use in this section and adds to the character of the street a perception of pedestrian use, thereby reducing the unnecessary passage of cars through this area.
The consecration of a central space offering both a versatility of use by these open green spaces and by the creation of a playful park, structures in a way the green lung of the district. Open to both offices and homes, this landscaping integrating the implementation of a retention basin and drainage ditches offers residents and workers a place of relaxation, rest and fun for the little ones.
Landscape architecture services mainly contributed to the design of the living spaces, the circulation, the design of the park and the creation of the urban canopy of the environment. Ecological stormwater management ensures a minimal ecological footprint for the neighborhood, which increases its resilience in a remarkable way. In addition, by widening the sidewalks and adding numerous plantings, the pedestrian environment is greatly enhanced, making the neighborhood unique in an urban context. Jan Ghel's principles of urbanity are eloquently illustrated throughout the neighborhood. From the feeling of safety to comfort to the creation of a human scale, all of these basic components constitute the genesis of the conceptual approach taken in the design of this living environment.
It is important to underline the expertise of the engineers involved in this project, which made it possible to overcome several constraining existing parameters. The presence of a water table in the vicinity of the finished ground and the poor quality of the soil structurally speaking added to the complexity of realization and design. Mostly, the environment had to be built on an important borrowed fill in order to allow a perenniality to the works and to allow a water management by infiltration principle. Urban lighting was installed and diversified according to the importance of the streets in order to accentuate the hierarchy of the latter.
Collaboration
Urban planner : Stantec Experts Conseils Ltée



