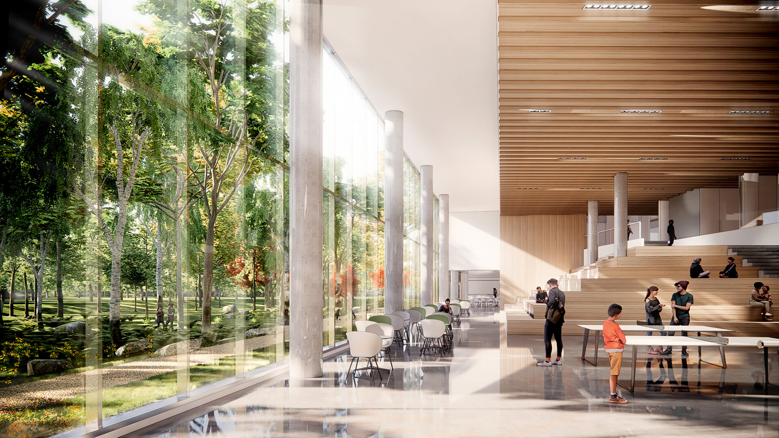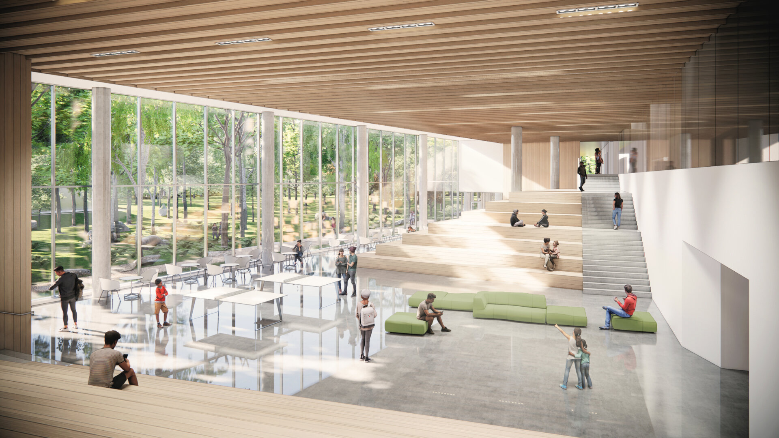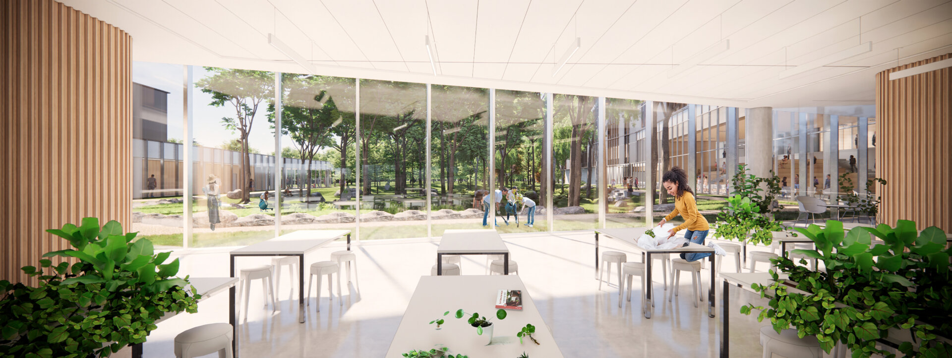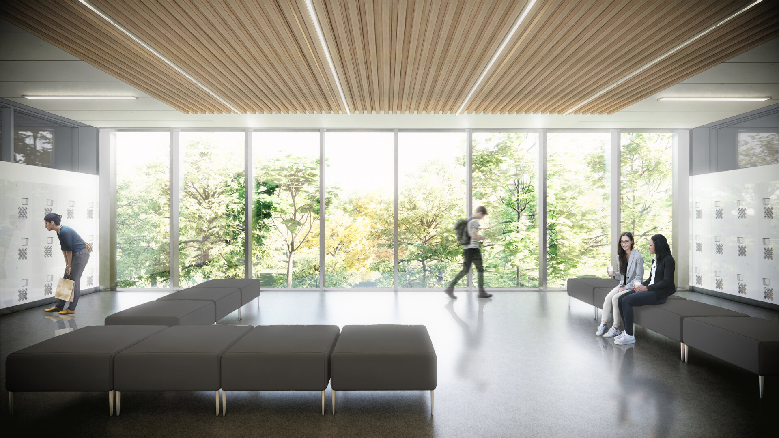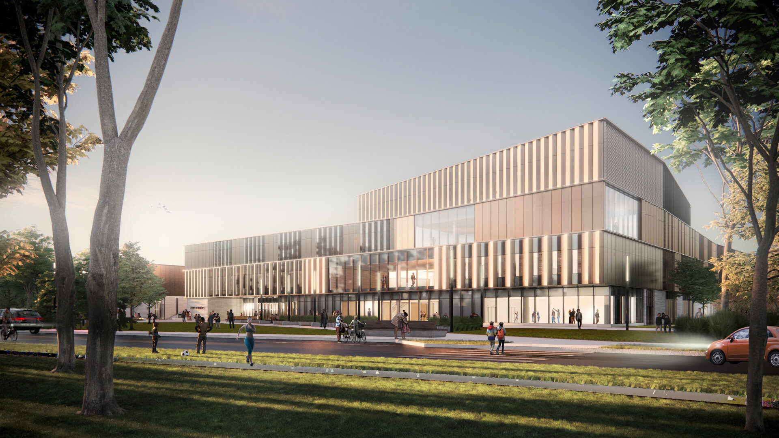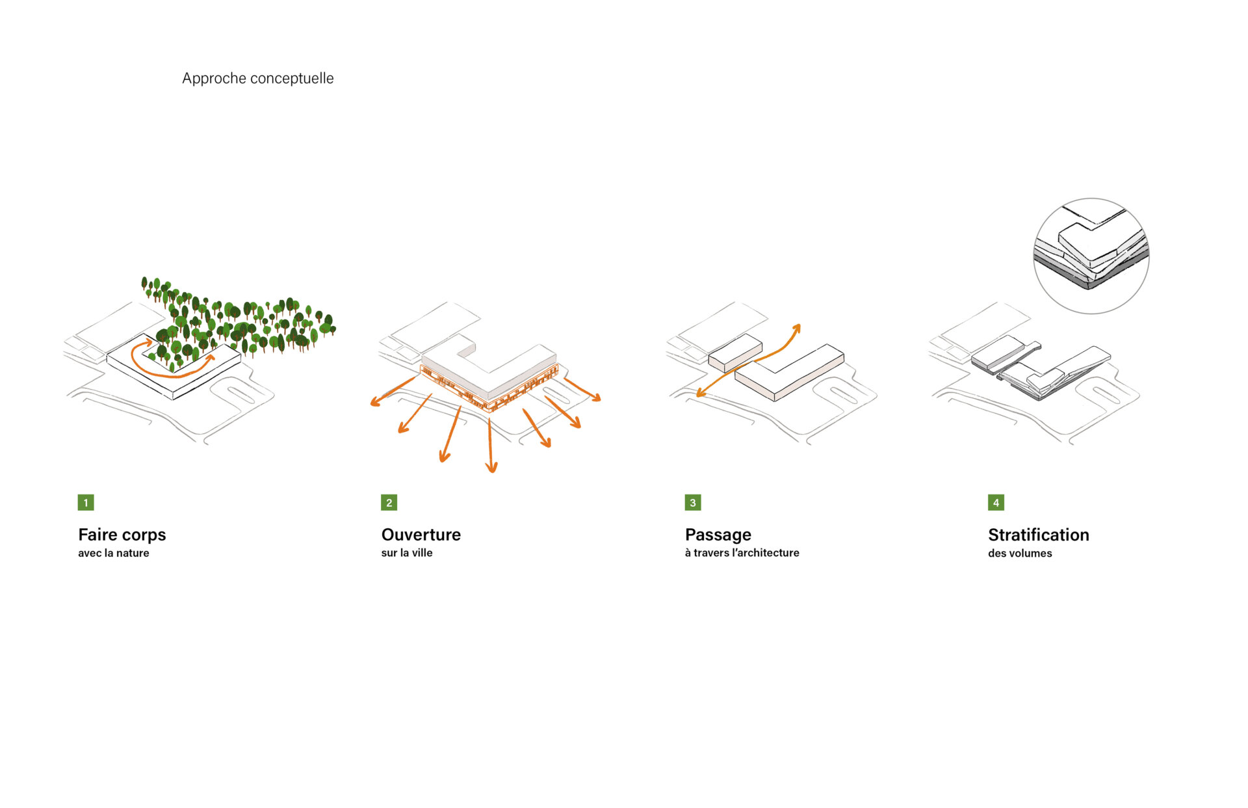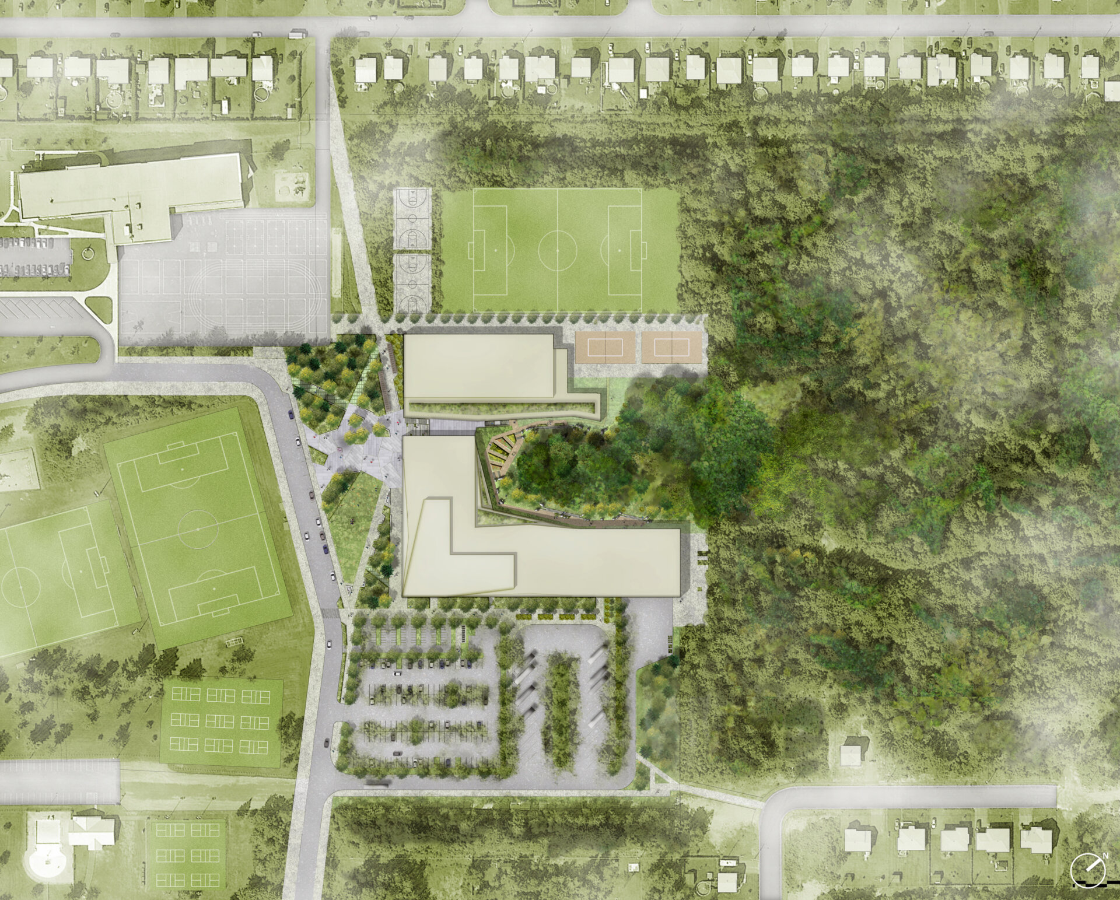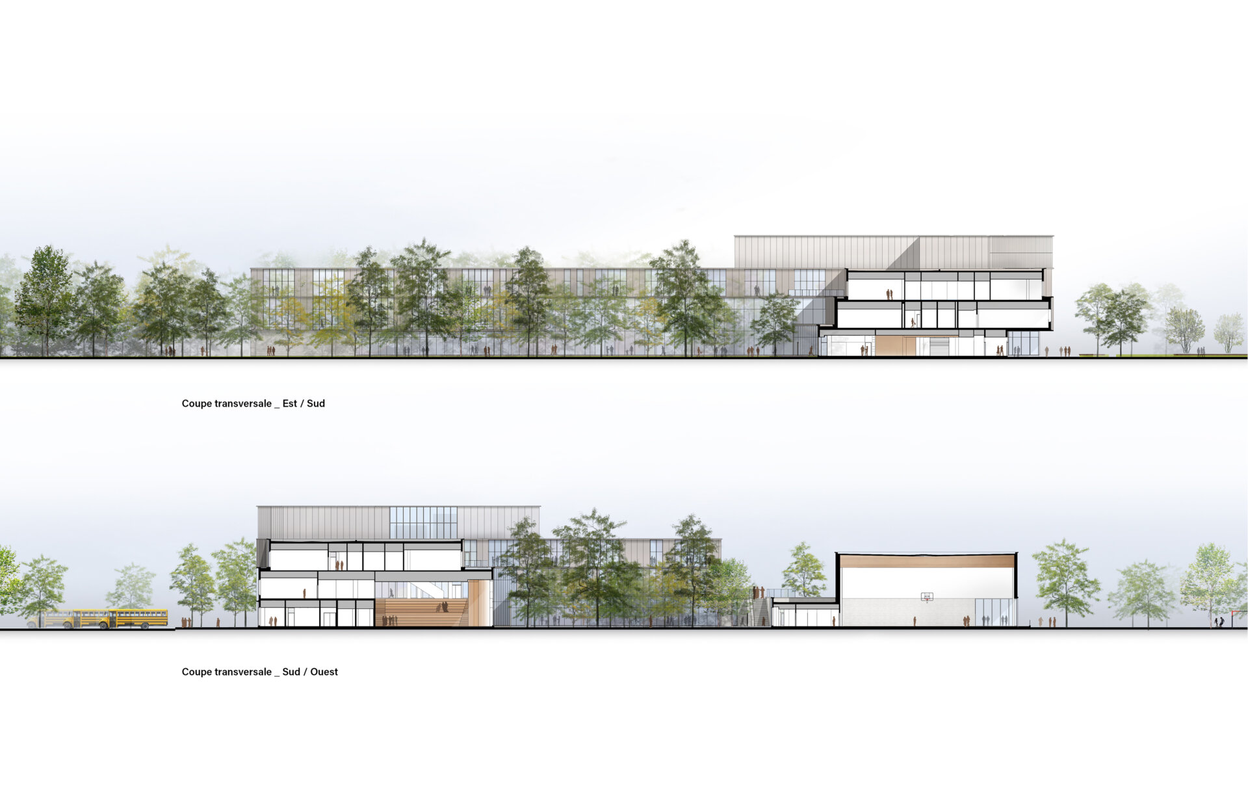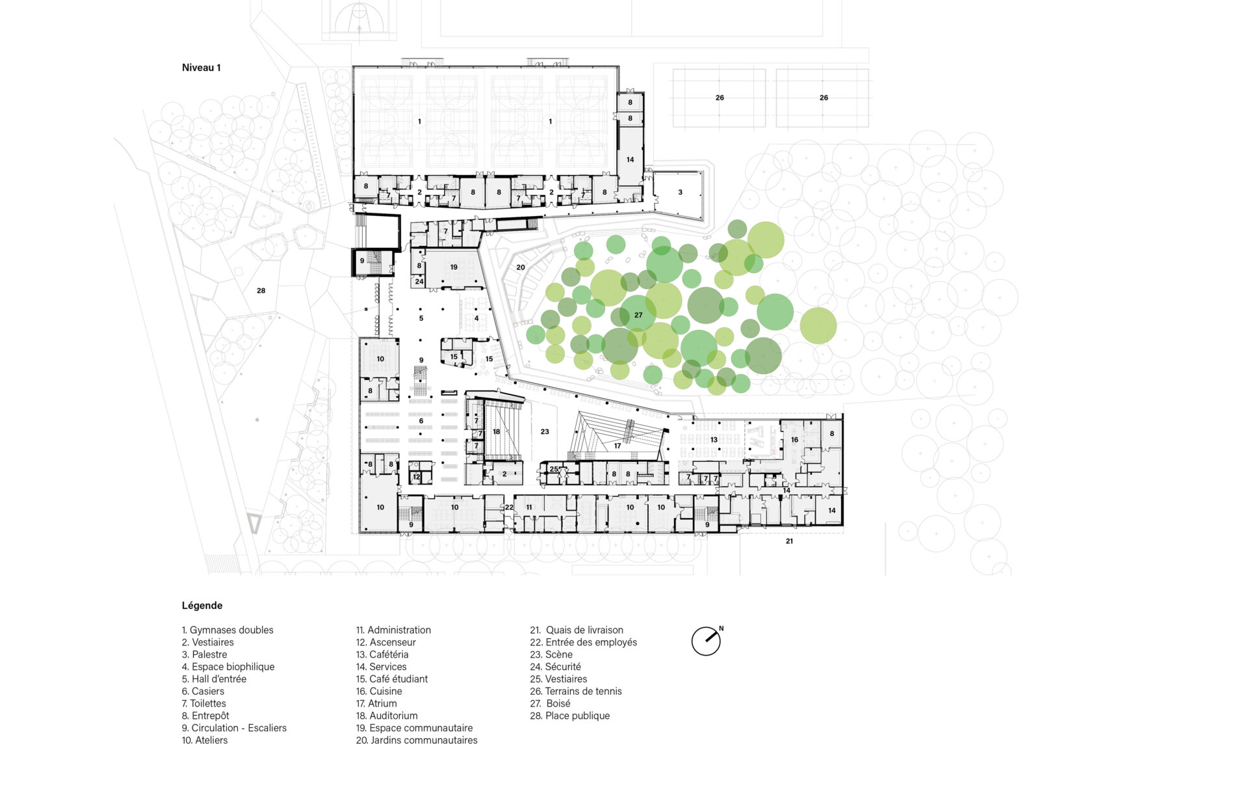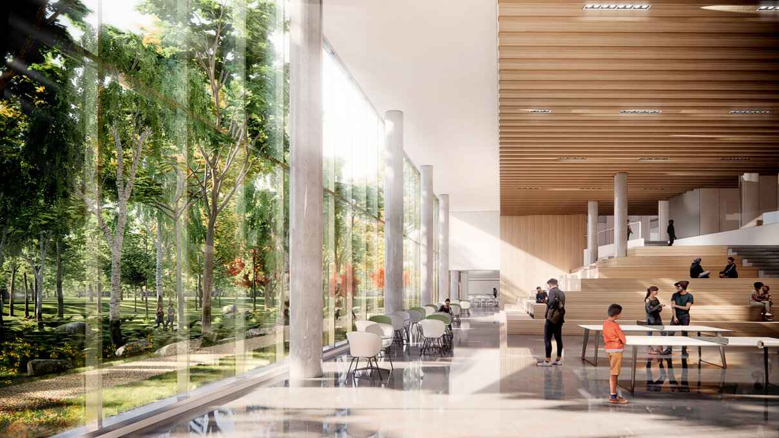
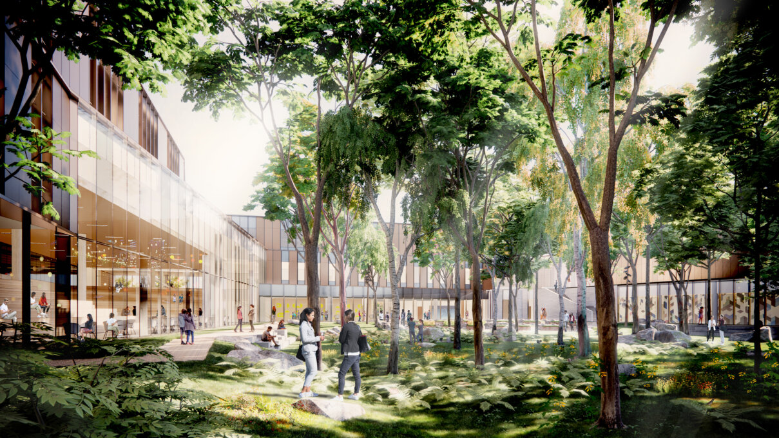
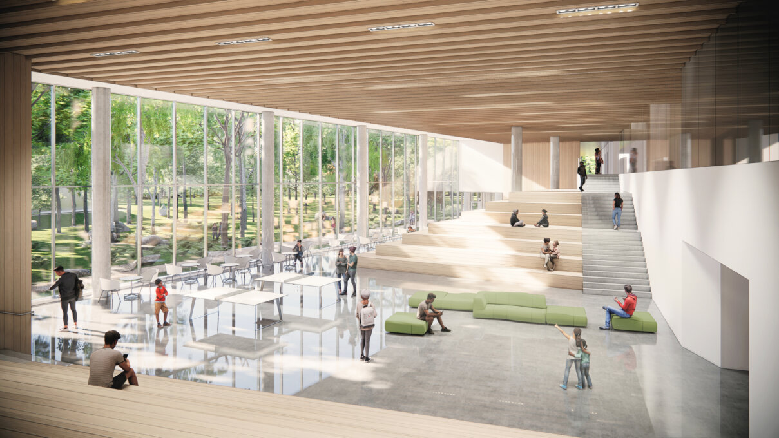
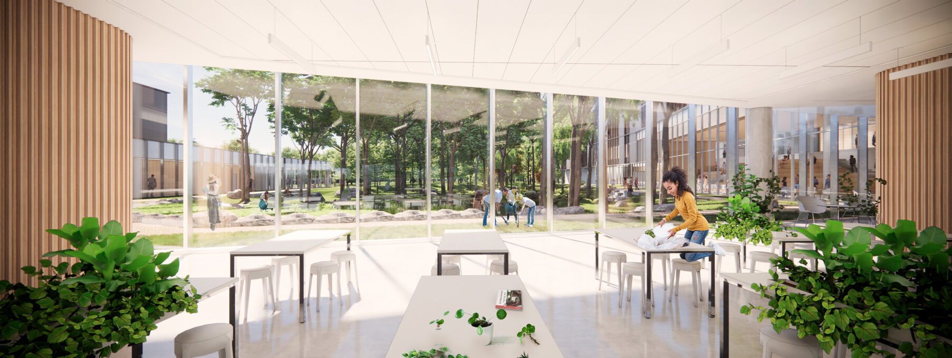
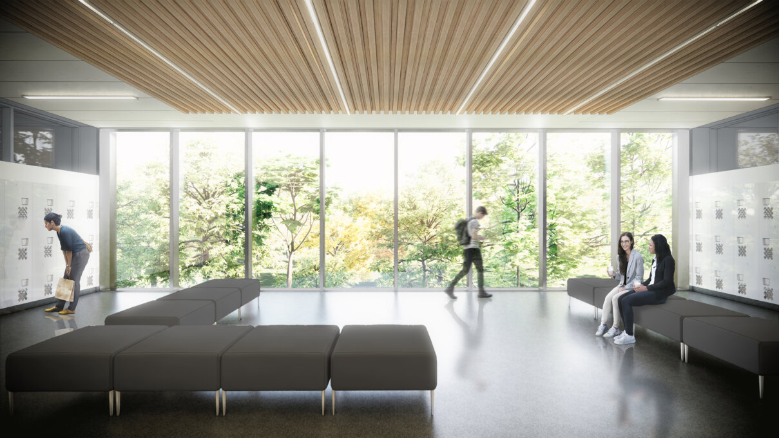
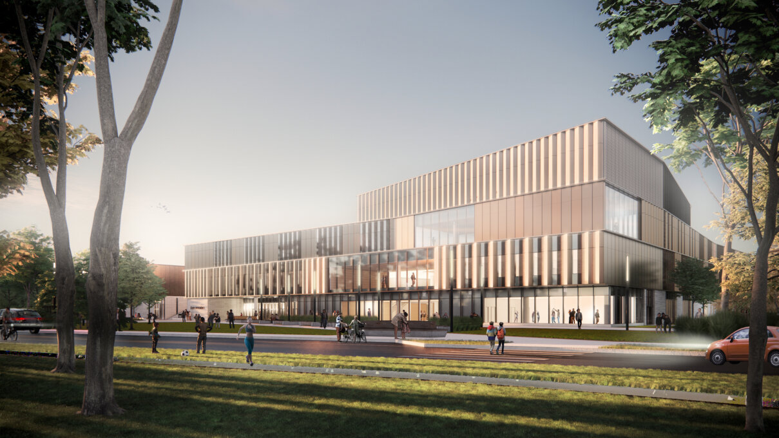
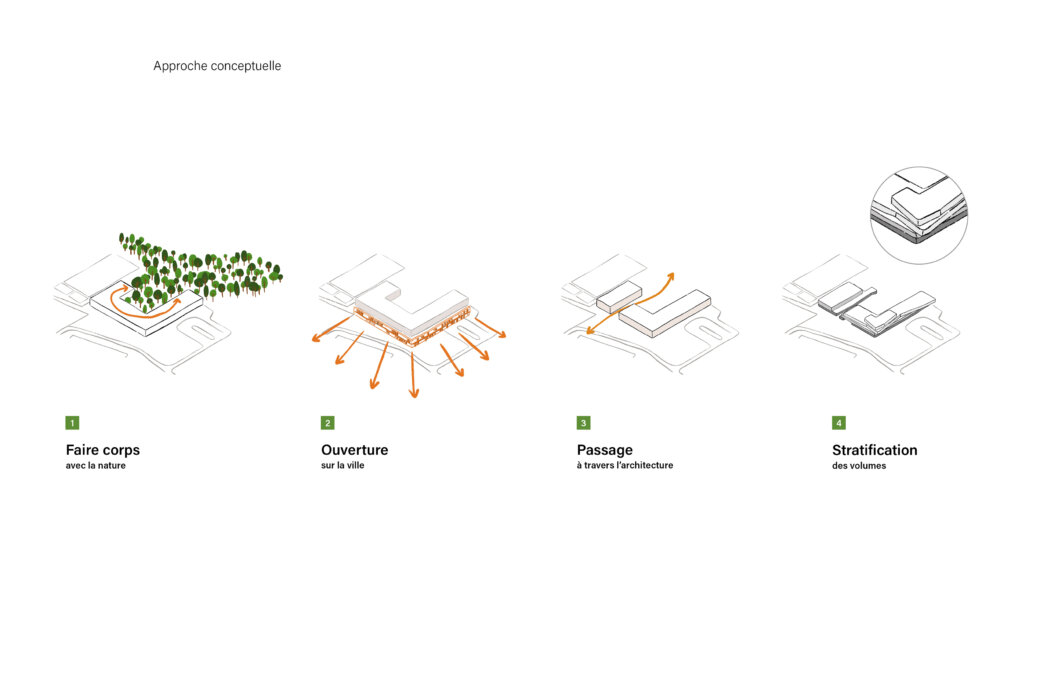
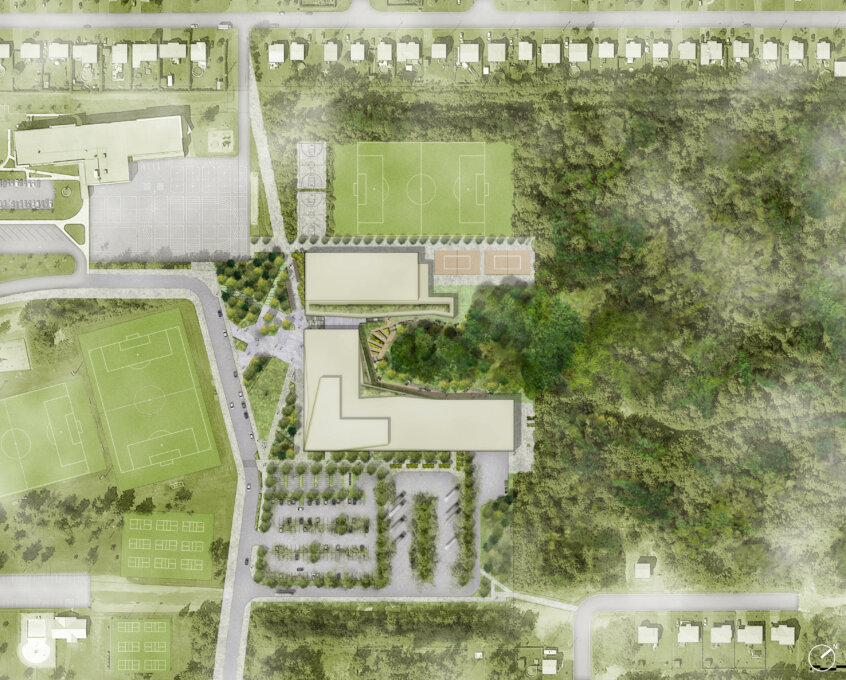
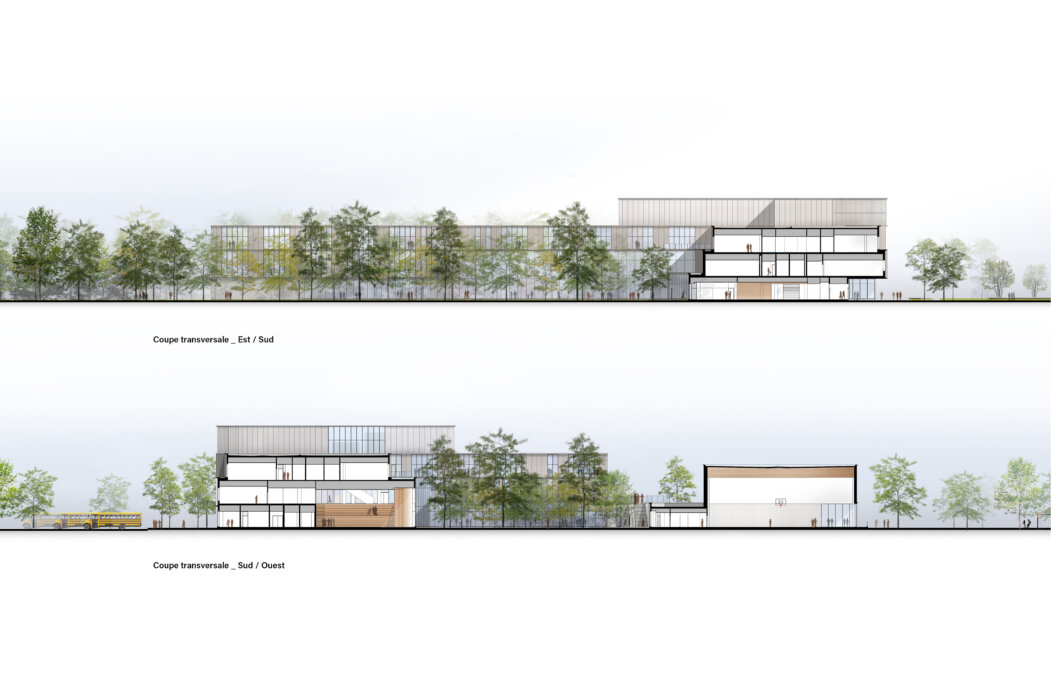
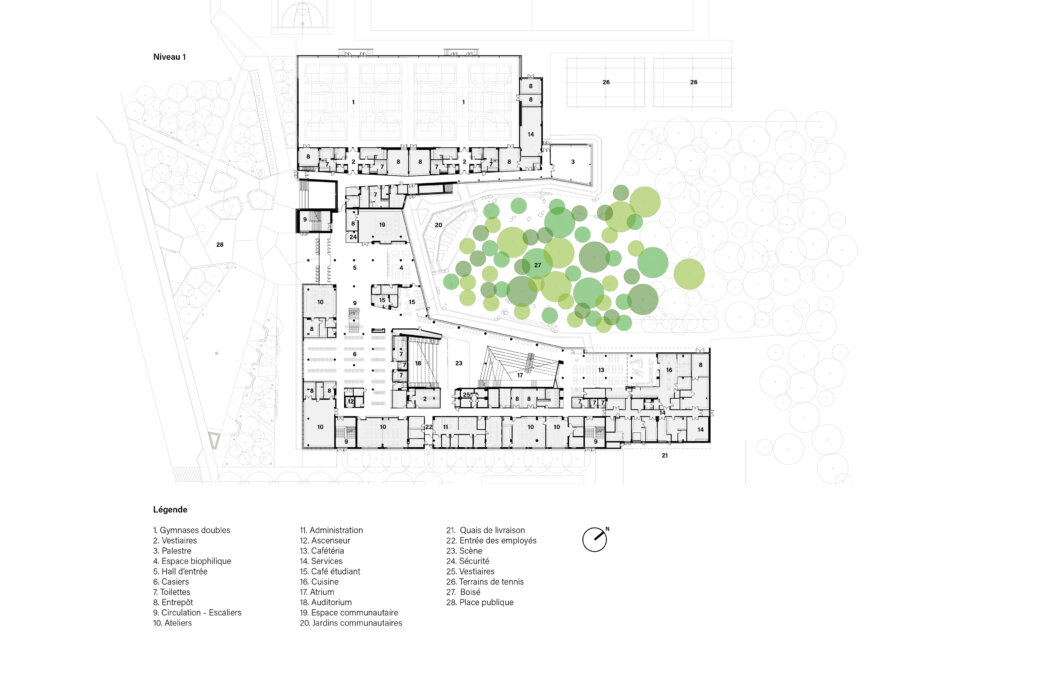
Share to
École secondaire – Drummondville
By : ABCP | Menkès Shooner Dagenais LeTourneux | BBL Architectes
GRANDS PRIX DU DESIGN – 15th edition
Discipline : Architecture
Categories : Public Building / School & Preschool Education Building : Gold Certification
Categories : Other categories in architecture / Concept & Unbuilt : Platinum Winner, Gold Certification
Categories : Special Award / Architecture + Landscape : Gold Certification
Always and everywhere, nature has been a source of inspiration. Poets, painters, composers and sculptors have all drawn from its majestic shapes, its infinite colours, its sounds and scents, its power and profundity, to feed their creative process. Architects are no exception, and by envisioning buildings as living environments, they find an indispensable ally in nature.
Nature is the teacher, and architecture is the chalk and blackboard from which a school emerges in a forest…
When we started to design this school that bordered on a very large, wooded park, nature, or more specifically the forest, struck us as the obvious starting point for the concept. The original architectural intention was to leave the foreground wooded, playing the leading role. The forest was to be involved in the project and nature would inhabit the building. This forest that amazes us, awakes our senses, inspires us to push beyond our limits, can clearly be our guide in creating a site for education, learning and growth.
The new secondary school becomes one with nature and is permeated with the essence of the site. The two volumes are arranged to echo the stratification of the landscape, while the envelope, combining transparency and vertical reliefs, evokes the interplay of solids and voids at the edge of the woods. The school sensitively adopts nature’s language, embraces its teaching, and blurs any sort of boundary between the project and the forest it encompasses.
While nature and the forest constitute the basic conceptual premises of the project, the light and energy they contribute are also highlighted in the design. The many windows in all the façades and the built-in sunscreen in the bronze-coloured aluminum panels matching the woodland hues subtly evoke the dappled warm light that filters through the treetops.
A Footpath, a Trail
On entering the site, the visitor is in a forest. Biophilic Square [the signature space for this school connected to nature] and the benches create a public gathering space. They open up perspectives and assert the omnipresence of nature at the heart of the project. At the second level, this architectural journey continues, to include an auditorium and a central walkabout area in front of the vast light-filled library. Each area is interconnected with nature, with the grandeur and majesty of the forest.
The richly planted outdoor spaces seem to reflect the adjacent woodland. From the public square in front of the school to the inner courtyard, passing through a wide, stepped opening between the sports complex and the main building, everything is intertwined with and enveloped in nature. Within this environment, school and forest are as one.
Raising Awareness of the Value of the Environment
Inspired by passive building design techniques, the architectural approach envisioned the building as a shrine to nature. Its shape is perfectly suited to the site and its integration optimized. With the goal of respecting the surrounding wilderness and preserving the woods and nearby wetlands, several strategies were adopted: the choice of an already deforested area for the parking lot to minimize the cutting of trees on the site; increased insulation and the use of triple glazing throughout to guarantee better energy efficiency; green roofs to reduce the visual impact of the flat roofs; and the ubiquity of wood, for its structural value (gymnasium framing), because it is a local industry and for its intrinsic aesthetic appeal.
Collaboration
Architect : Menkès Shooner Dagenais LeTourneux Architectes
Architect : Bilodeau Baril Leeming Architectes



