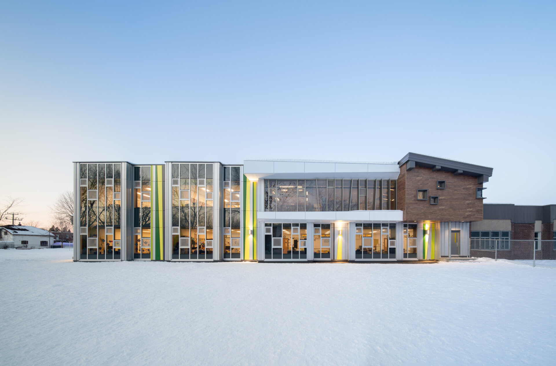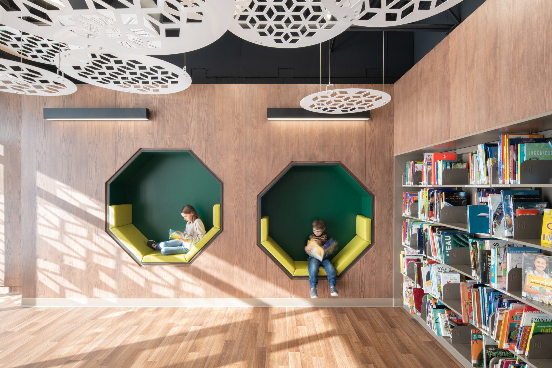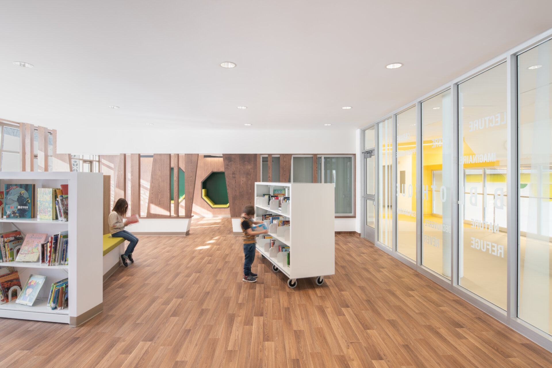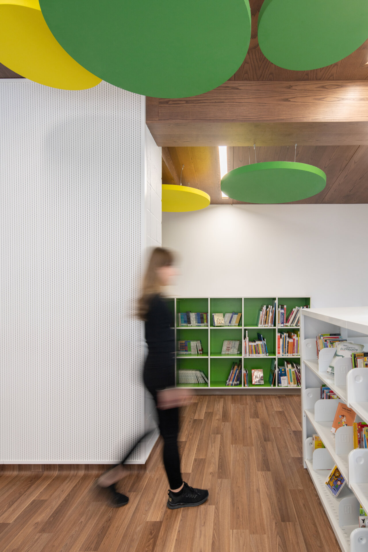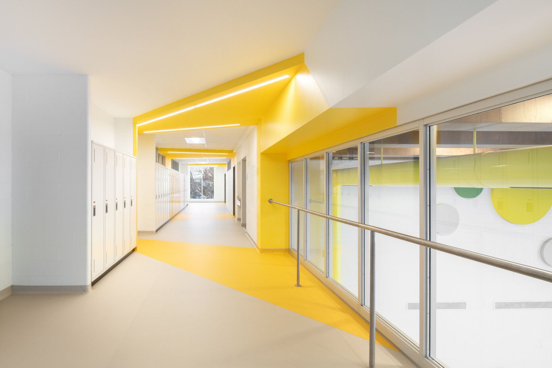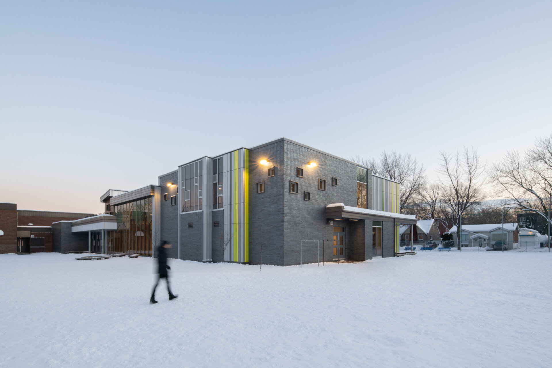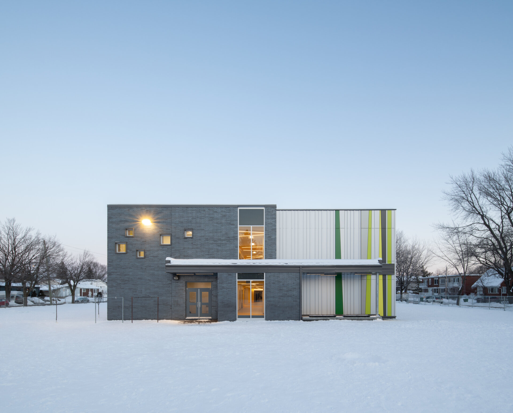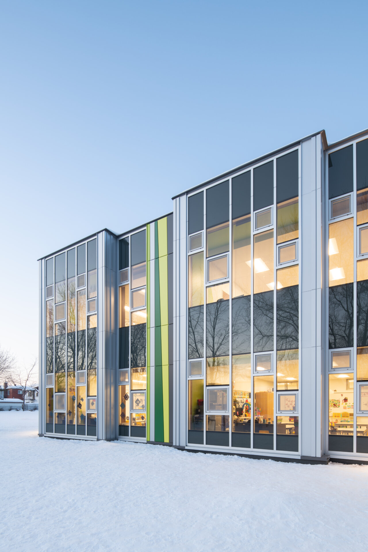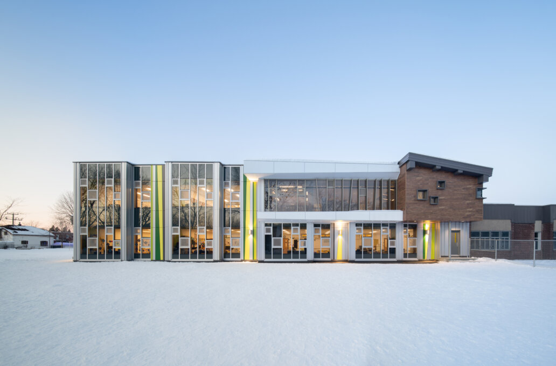
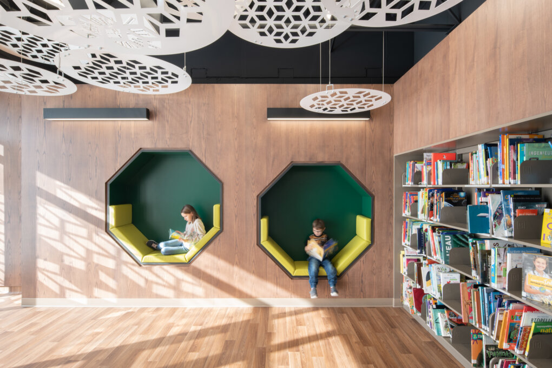
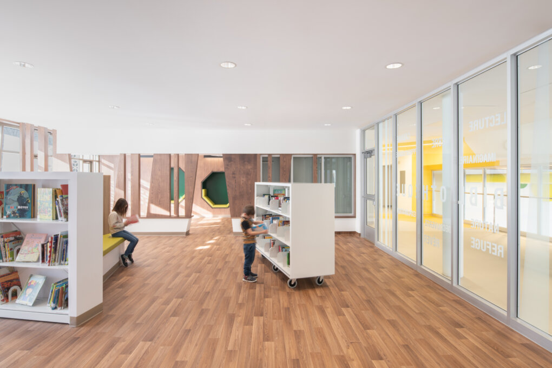
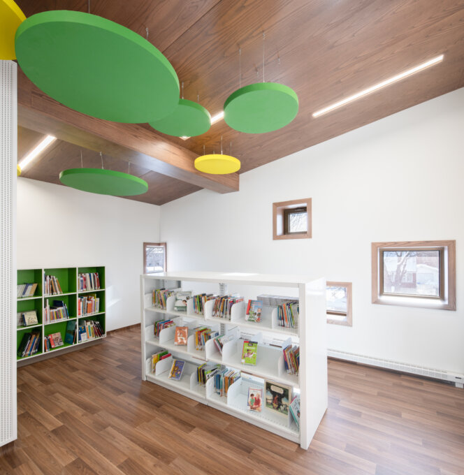
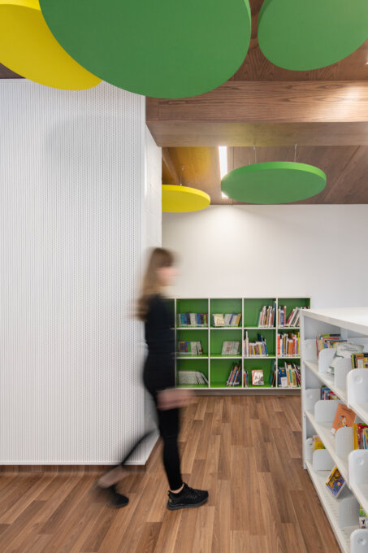
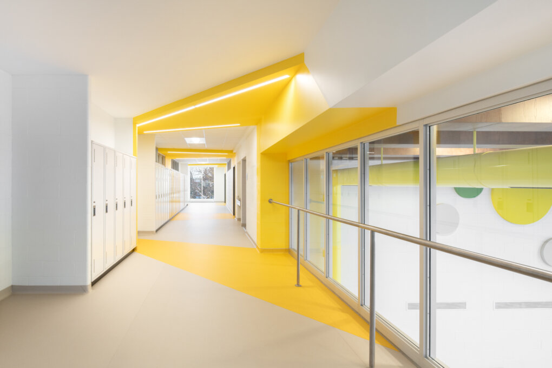
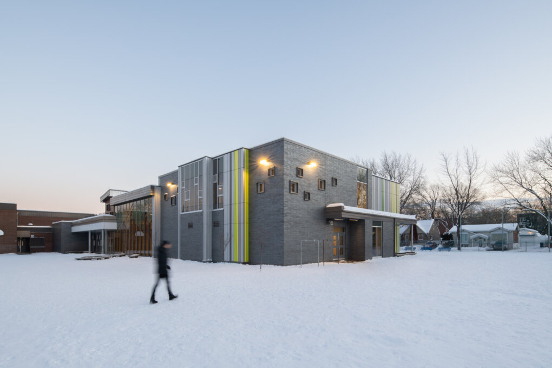
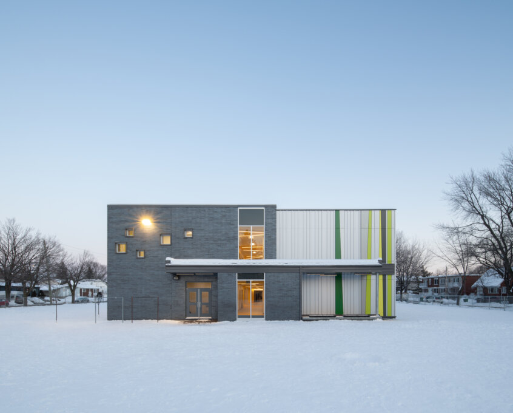
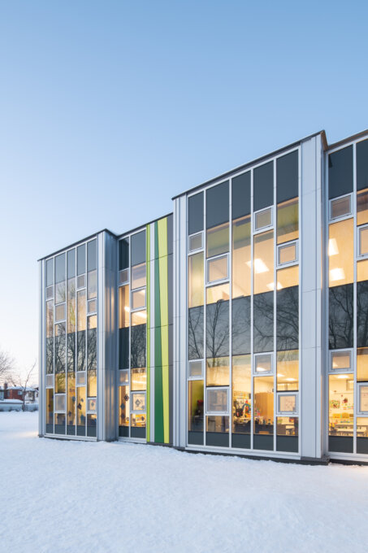
Share to
École primaire Sainte-Marguerite-Bourgeoys
By : UN architecture
GRANDS PRIX DU DESIGN – 15th edition
Discipline : Architecture
Categories : Public Building / School & Preschool Education Building : Silver Certification
In our eyes, elementary school symbolizes a transitional refuge between the family nest and the reality of the adult world. A place where all is possible and where first experiences must be lived in an inspiring environment. The ability to be amazed is a typical trait in children and was an important guideline for the expansion of Ste-Marguerite-Bourgeoys. The concept of biophilia is put forward by materializing the idea of a « tree house », perched in a playful forest whose trunks are represented here by silver, green and yellow vertical facings. The goal being to recreate this symbolic link with nature, at the heart of the city. The interior spaces were designed to reinforce our imagination by playing with volume, shading and texture. A colourful gymnasium was built at a full height. It includes a mezzanine that offers the opportunity to observe the activities below-level whilst being in an observation cabin.
An interesting link was created between the colorful path on the ground and the green class annexed on the roof which is perched in the heights of the forest above. This type of transitional gesture between the interior and exterior parts of the building represents an appropriate architectural decision due to the large windows allowing the new spaces to communicate with the exterior extensions. Strong in natural daylight, the project bases its principles on the characteristics of sustainable development and WELL standards, which allows it to meet the new guideline principles of the Ministry of Education for educational success.
In summary, the expansion of Ste-Marguerite-Bourgeoys school has eight classes, including four kindergarten, a full height multi-purpose room with mezzanine, a library and a green classroom on the roof. The total area of the expansion is 1585 m2 and it is shared over two floors.
Collaboration



