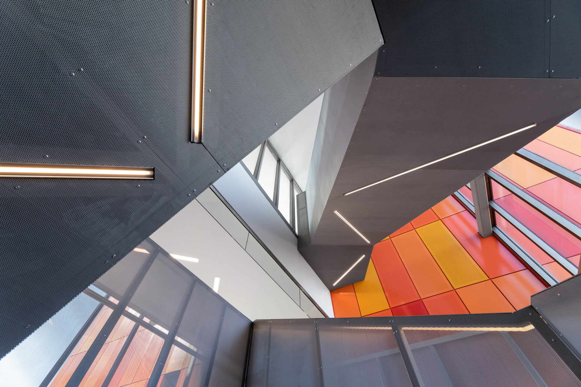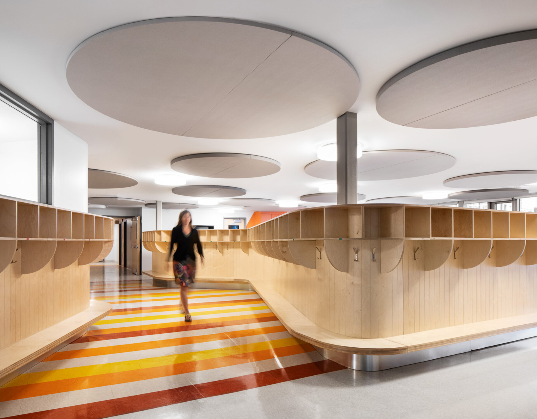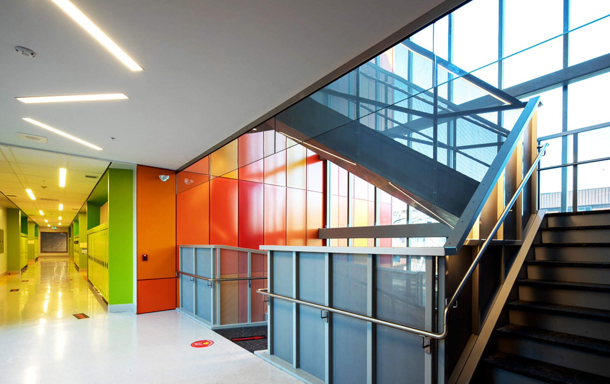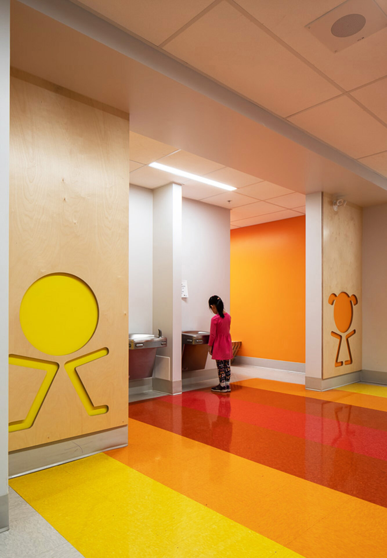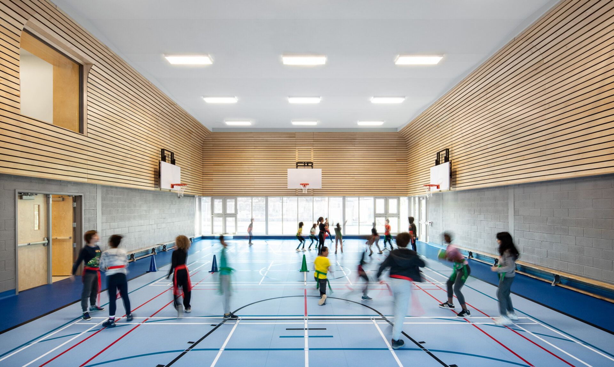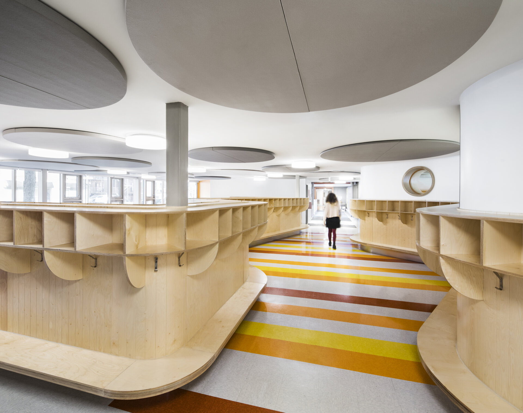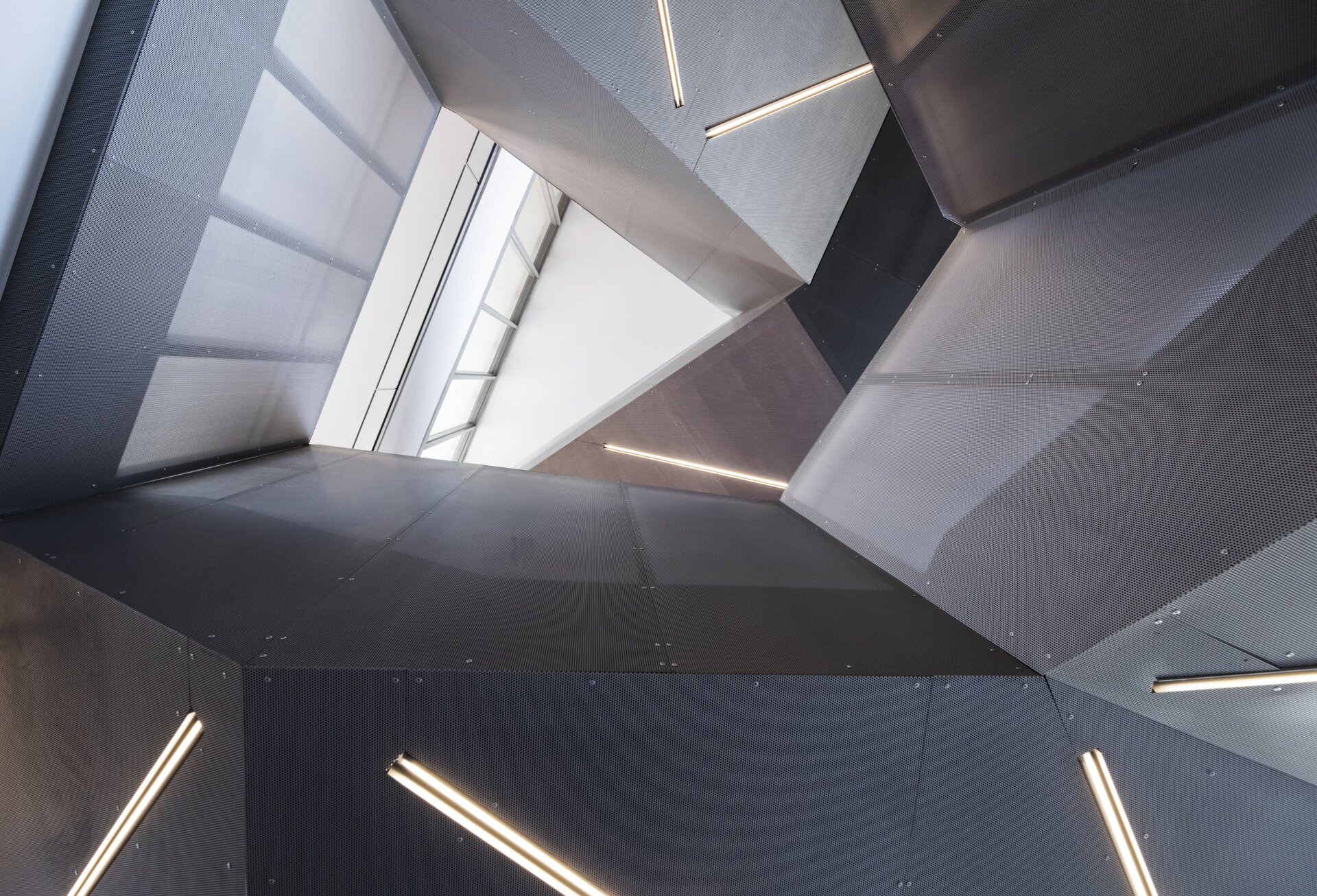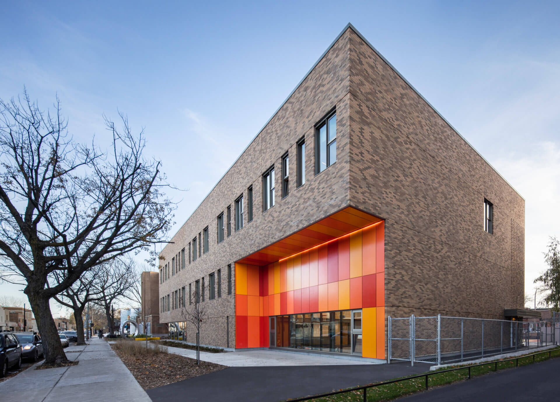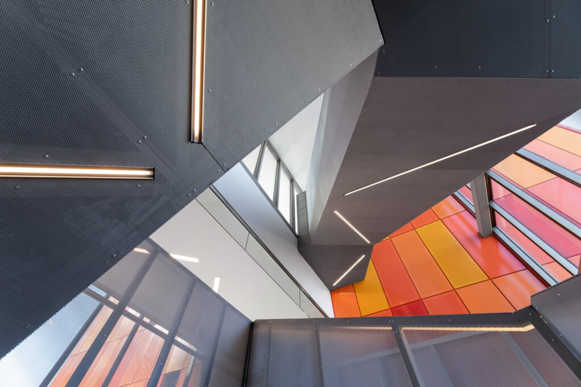
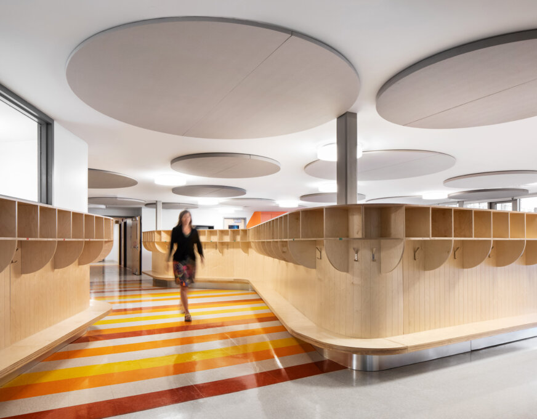
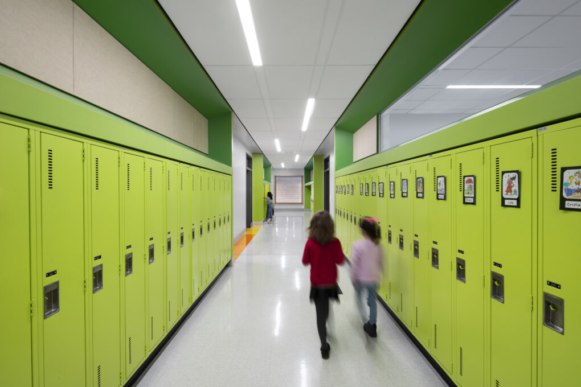
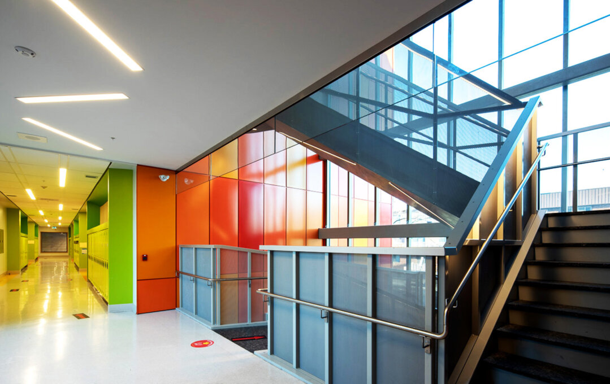
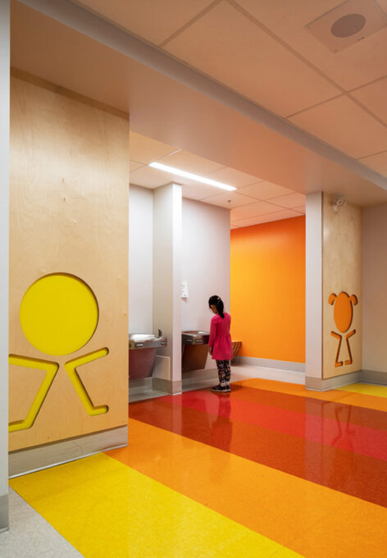
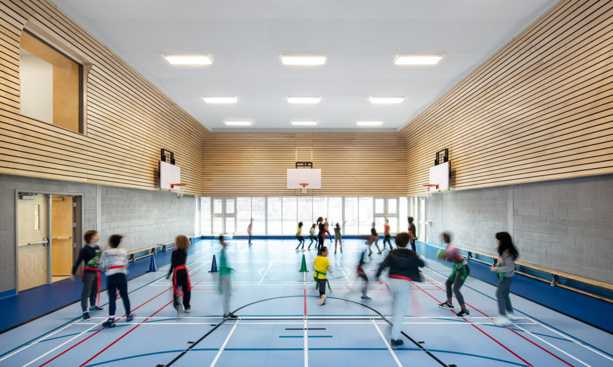

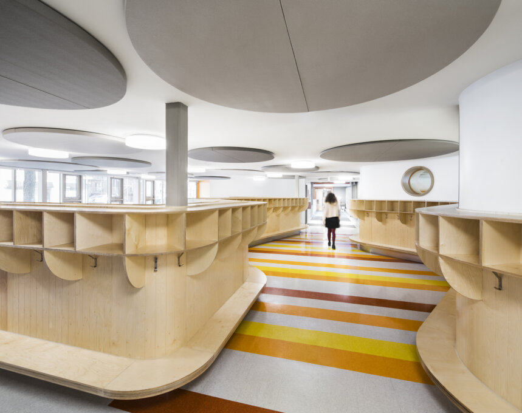
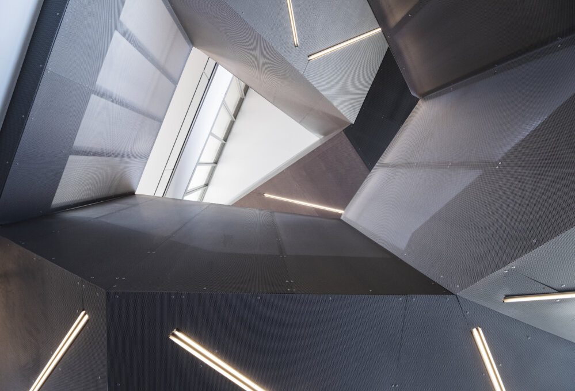
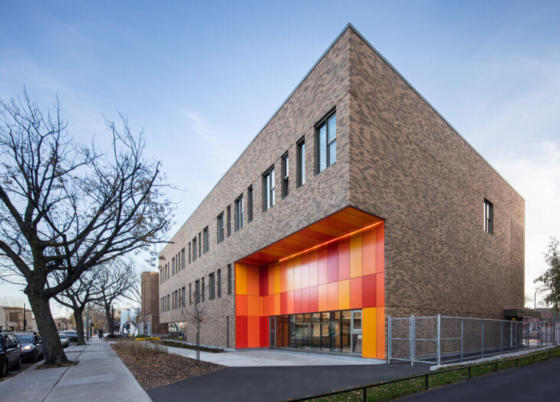
Share to
École primaire Christ-Roi
By : Consortium BGLA + Smith Vigeant Architectes
GRANDS PRIX DU DESIGN – 15th edition
Discipline : Interior Design
Categories : Education, Institution & Healthcare / Elementary School & Kindergarten : Platinum Winner, Gold Certification
Interior design
Carried out in consortium with BGLA, the project consists of the expansion of the Christ-Roi elementary school of the CSSDM, in Montreal. The school has been extended over three floors, including, in particular, nine classrooms, a kindergarten, a daycare service and a gymnasium. The project called for creative solutions to achieve its architectural integration and provide a living environment that promotes and supports educational success.
Three principles are at the foundation of interior design, active design, transparency, and color.
Active design
The two buildings are articulated around a vast central staircase bathed in natural light and the radiance of colors. The staircase clearly provides new links with the existing school while providing a comfortable and fun socializing space. The entrance hall by its size and its openness creates a generous and friendly transition space between the neighborhood, the daycare and the schoolyard.
As defined by the principles of active design, the school staircase was designed to be visible, open, and aesthetic. It is the pivot of mobility strategies within the school.
In order to encourage walking and the appropriation of outdoor spaces, the interfaces between the building and the street, then between the site and the neighborhood have been carefully thought out. Creating a harmonious whole, the expansion takes up the principles of the existing building and redefines the relationship of the school with its context. On the street, a sculpted volume announces the new hall, as well as the social and active functions. The modulation of the facade signals the three important functions of the building to the public space: the new hall, the main entrance to the daycare service and the gymnasium.
Transparency
The design of the interior spaces has been thought out in such a way as to create visual and functional links with the exterior. The interior can be seen from the outside and offers an immediate visual understanding of the building, thus facilitating orientation and the feeling of security for students.
Transparency is expressed through the abundant fenestration which reveals the vibration of colors from the interior to the exterior and vice versa.
Color
The color ensures a warm presence of the institution in the public space, harmonizes the old and the new while stimulating learning and spaces for sharing. The colors were chosen to create continuity between the interior and exterior. The color of the facades is repeated in the classrooms and the corridors display its complement. A different color was chosen for each floor and the important elements of the courses. It is also an element of union between the existing and the new, the colors having been taken up in the renovation of the spaces.
Wood
A large part of the interior furniture is made of wood, a preferred material for its warm and natural colours. The wooden lockers of the guard service display a network of curves leading to exploration, while the colored strips on the floor invite students to play.
Collaboration
Architect : Smith Vigeant Architectes Inc.



