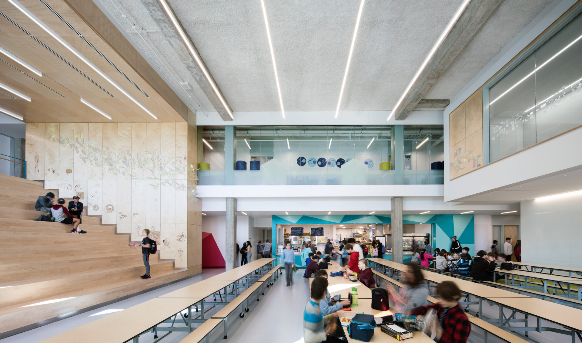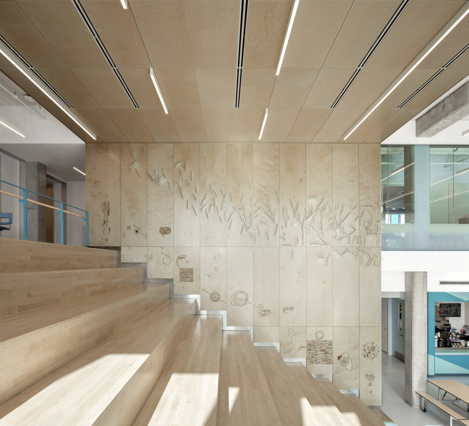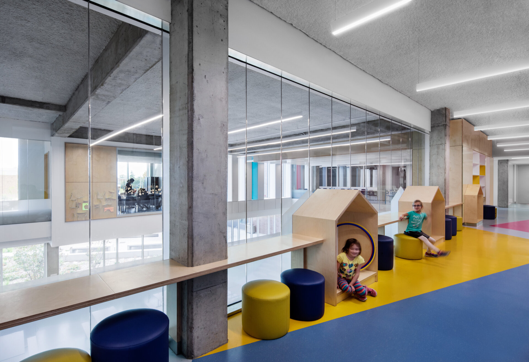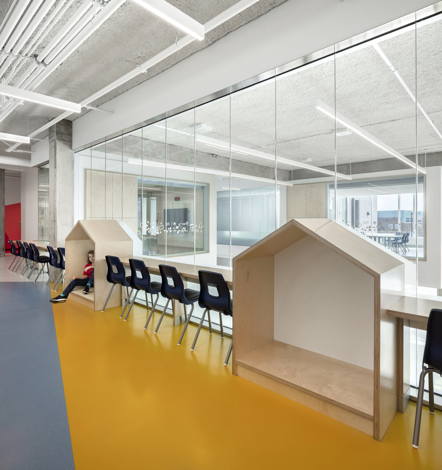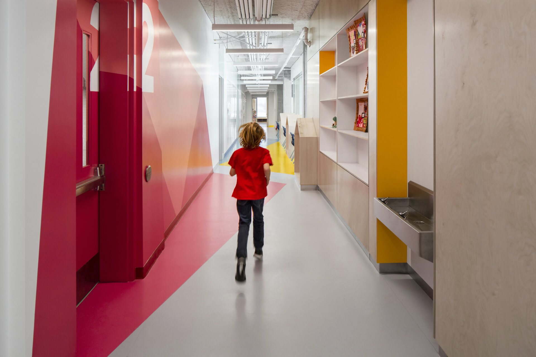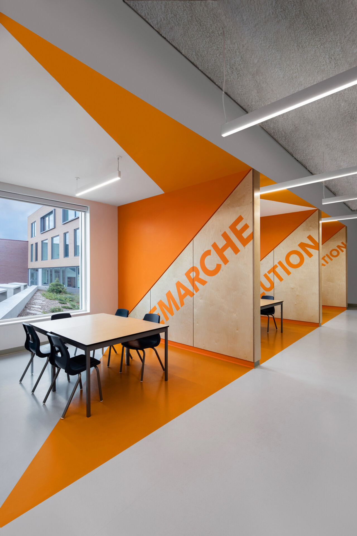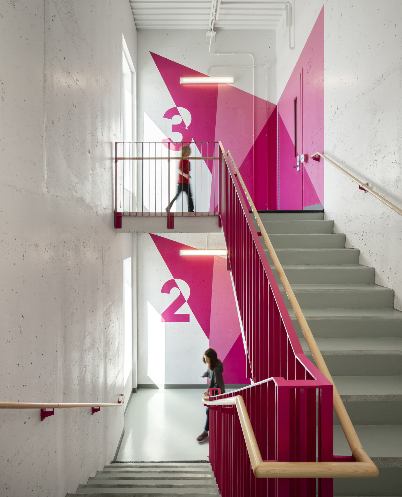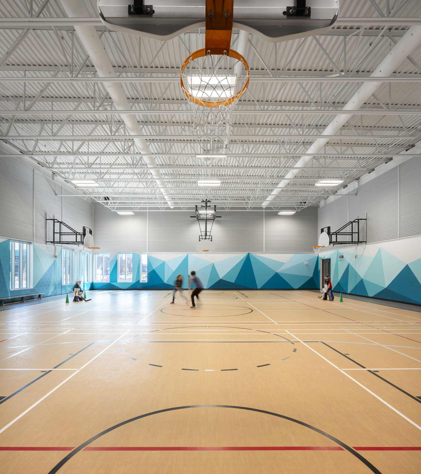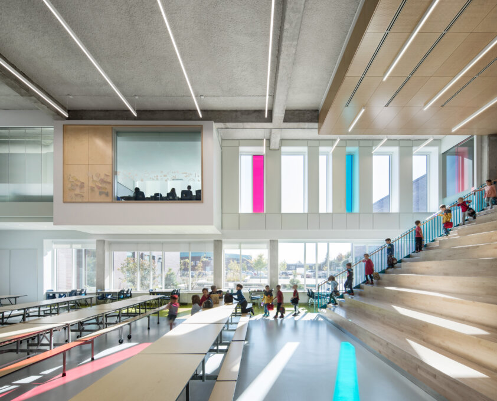
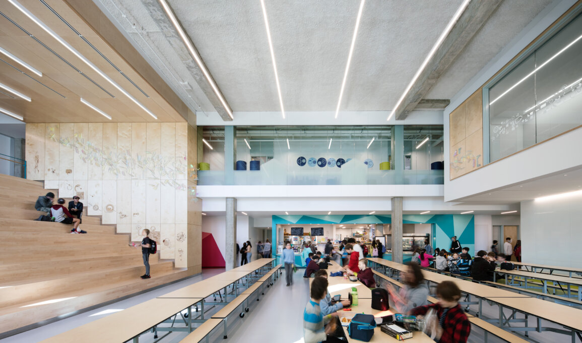
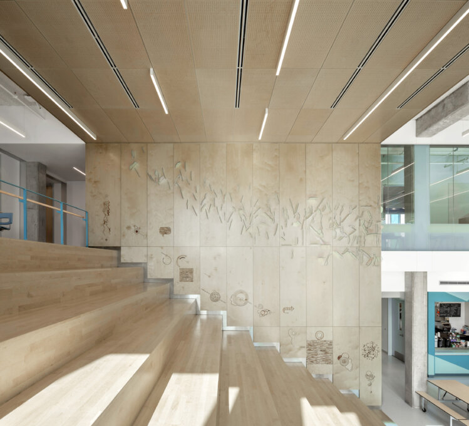
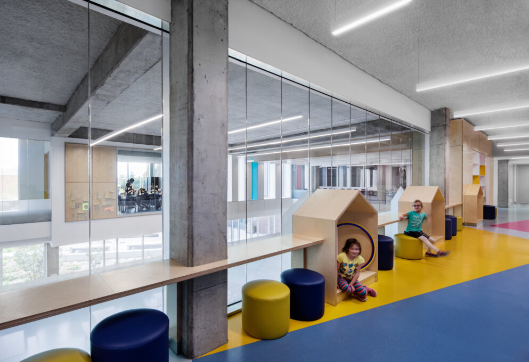
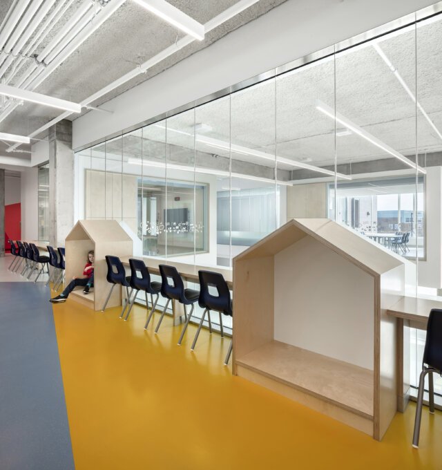
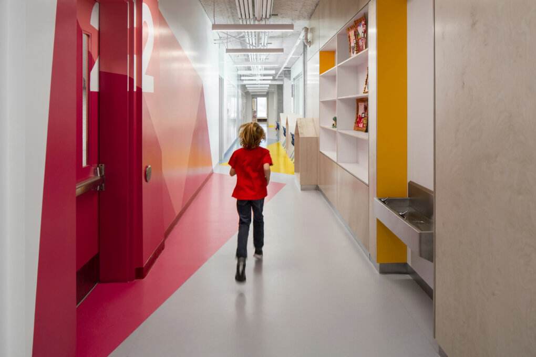
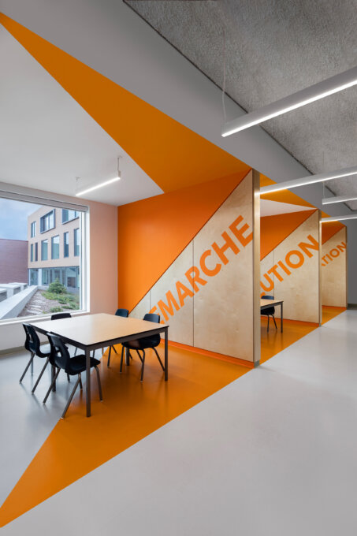
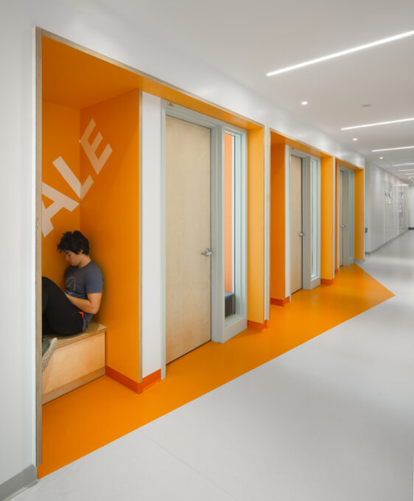
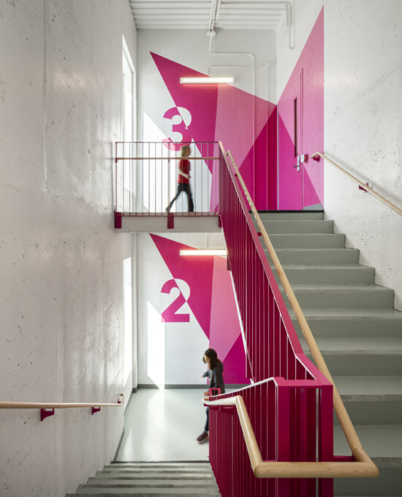
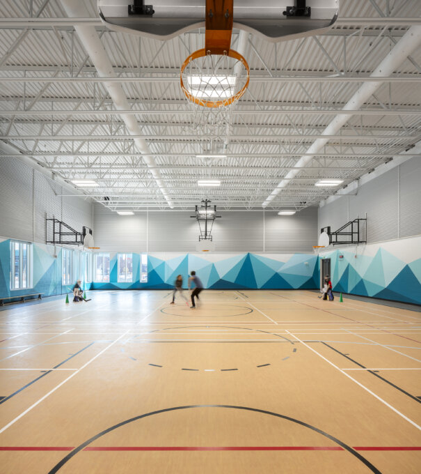
Share to
École L’Agora-Tourterelle
By : Menkès Shooner Dagenais LeTourneux Architectes
GRANDS PRIX DU DESIGN – 15th edition
Discipline : Interior Design : Grand Winner
Categories : Education, Institution & Healthcare / Elementary School & Kindergarten : Gold Certification
Categories : Special Awards / Interior Design + Colour : Gold Certification
Offering an innovative approach, the École alternative Tourterelle – École secondaire de l'Agora brings together approximately 450 students from kindergarten to Secondary 5. Located on the grounds of Pierre-Laporte Elementary School in Longueuil, the new four-level building (5,750 m²) includes classrooms, service areas and community spaces, some of which are accessible to the community, such as a large library, a gymnasium with a stage and a culinary workshop.
Designed to support alternative modes of learning, the building suggests an updated interpretation of the school as an open and unifying environment. The spatial organization ensures a considerable variety of spaces that adapt as much to project-based pedagogy as to "decompartmentalized" periods (moments during which students choose where they go, and what they work on). Beyond the programmatic considerations, the interior design shapes the spaces as places where one feels comfortable, welcomed, comforted… Distributed throughout the school, they take the form of niches, alcoves, and bleachers to offer each student a space that responds to his (her) needs and personality.
The conceptual approach was modelled on the innovative educational approach to design special spaces, such as "crealabs," where collaboration and cooperative work are encouraged. The project also distinguishes itself through the choice of flexible furnishings (high and low tables, varied seating, interactive whiteboards…), and by the layout of the many artistic spaces according to the needs of each discipline (visual arts, music, theatre, cinema). Colour is omnipresent in the project and plays a key role in the development of a dynamic and attractive living and learning environment. Whether it is through the coloured filters integrated into the walls that seem to play with the light, through the bright colours of the materials and finishes, or through the patterns and vibrant hues of the floor coverings, colour contributes to transforming the school into an inspiring place where all find their place.
The building's massing provided the necessary volume for the creation of a central and luminous space, called the "Public Square," which quickly became an emblematic space in the new school. Occupying two levels, it connects the dining area to collaborative spaces via natural wood bleacher stairs. This valorization of wood, particularly evident here, is reproduced here and there throughout the building, creating a warm atmosphere.
Considering that such a project carries with it a responsibility in terms of architectural quality and durability, sustainable development measures have been integrated to give concrete expression to a coherent environmental commitment. Thus, geothermal energy and natural gas are combined to provide the total heating and cooling needs of this school and the neighbouring school. The installation also includes a dedicated fresh air unit with an enthalpy wheel that recovers energy from the air exchange. In addition, occupancy-sensing LED lighting and variable speed drives help save energy. Several other measures have been implemented to reduce the environmental impact of the project and to contribute to the quality of the built heritage.
Collaboration
Architect : Menkès Shooner Dagenais LeTourneux Architectes




