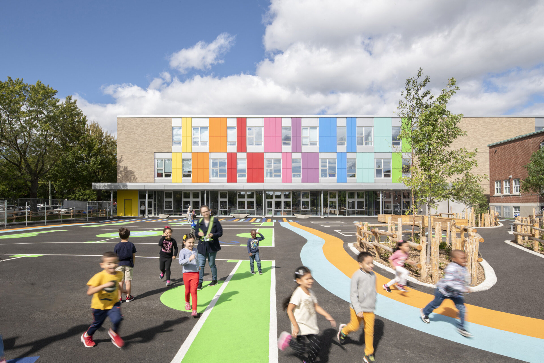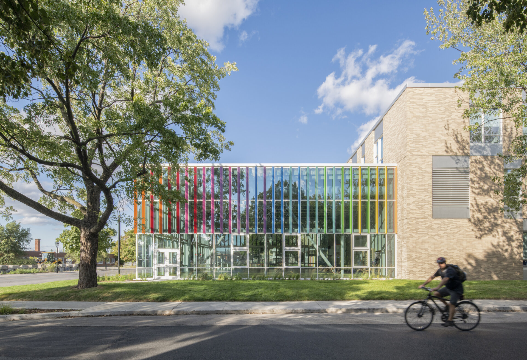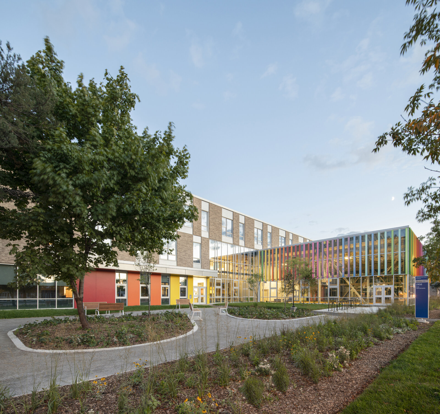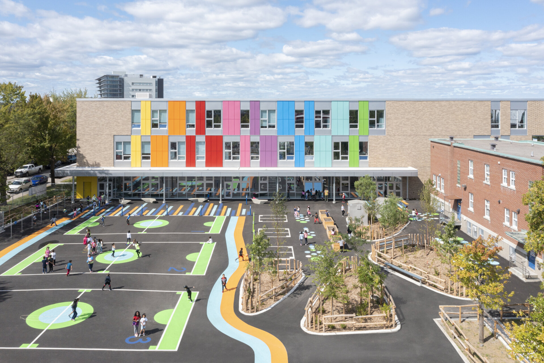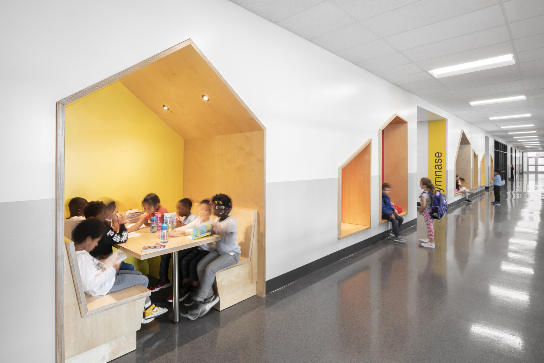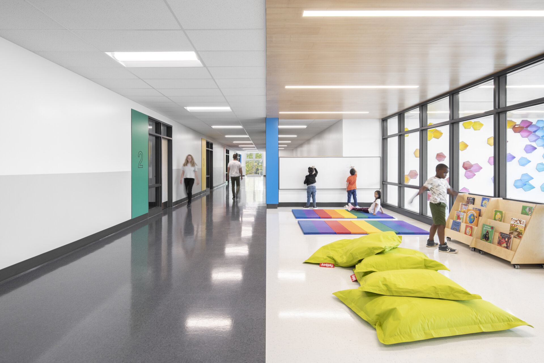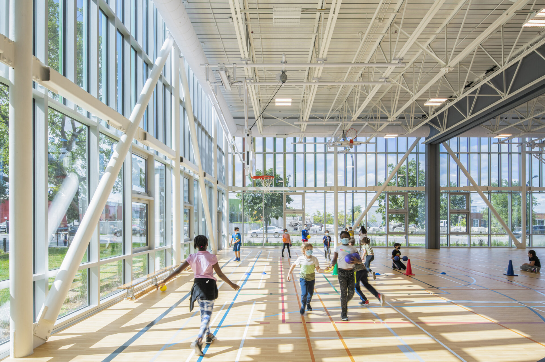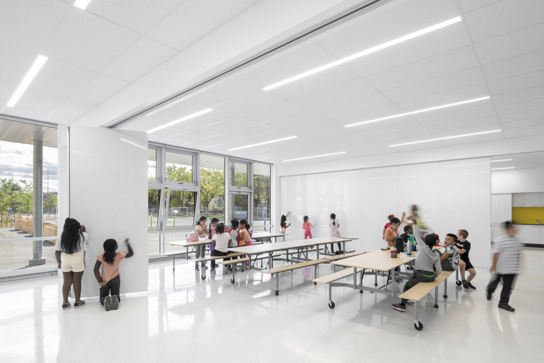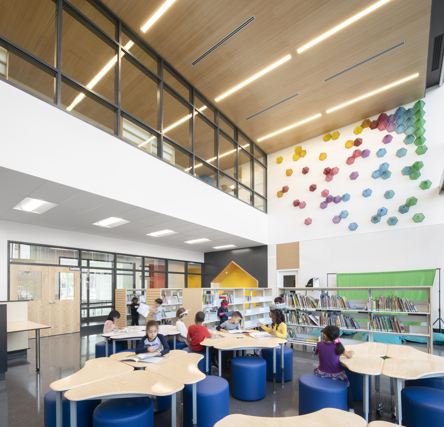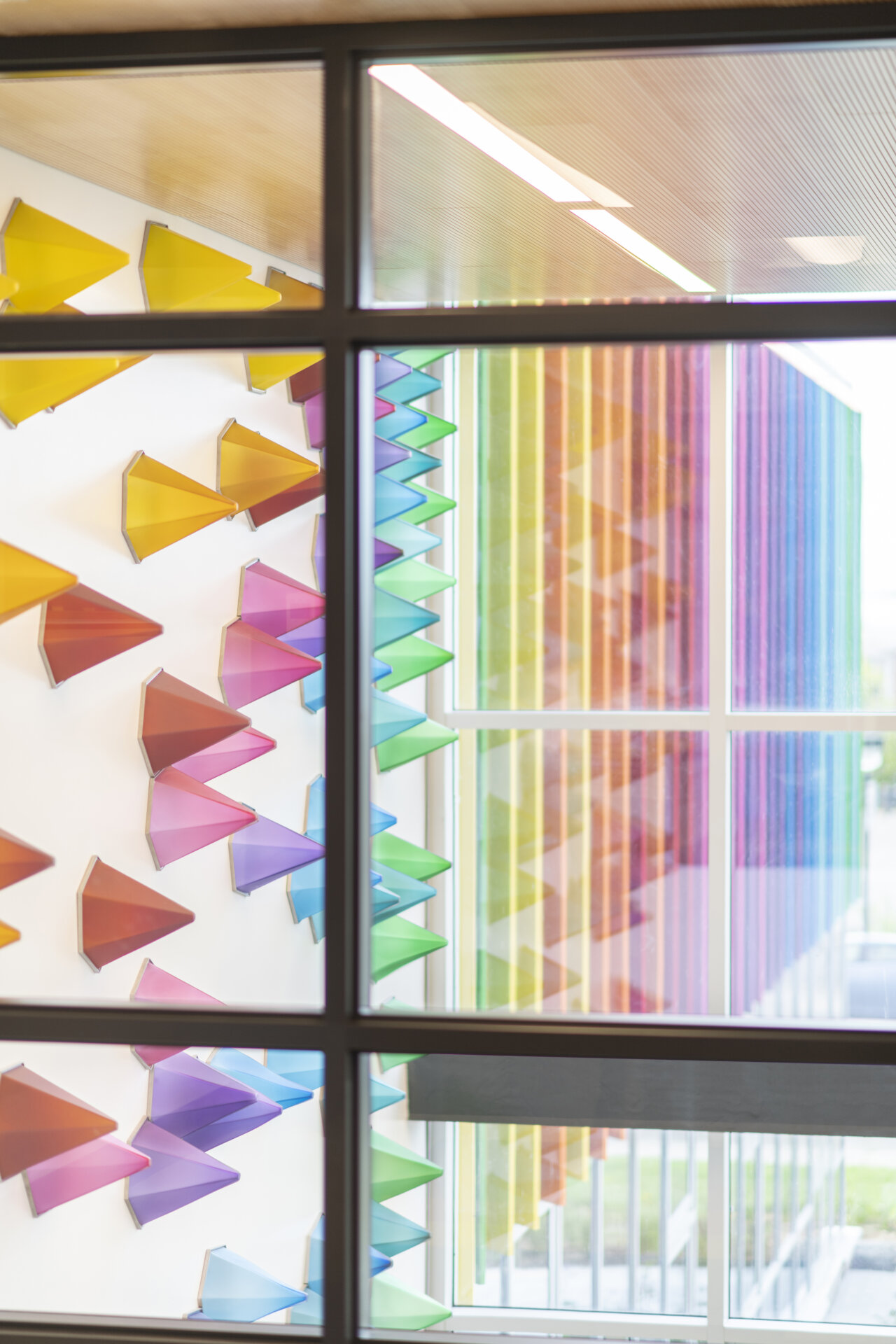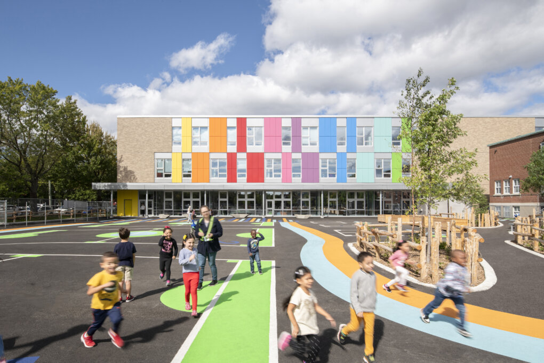
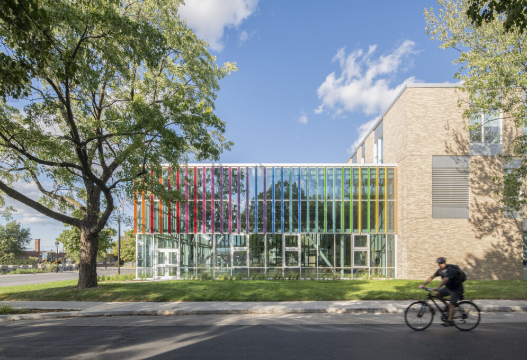
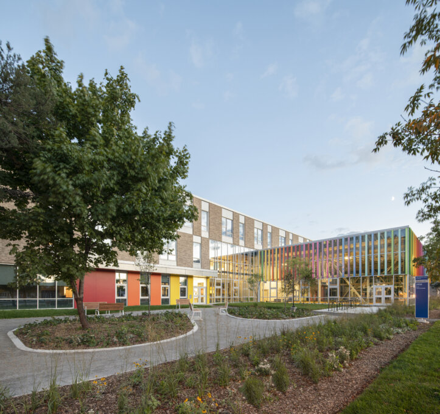
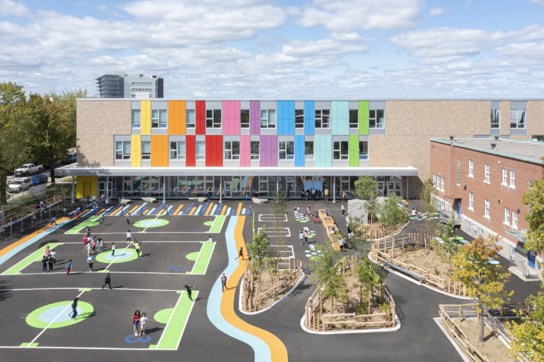
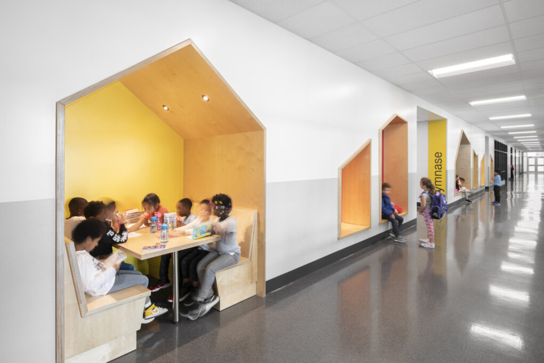
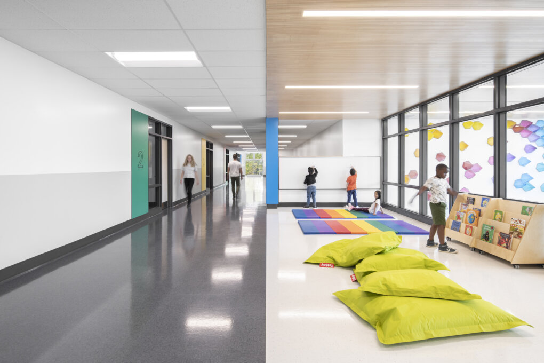
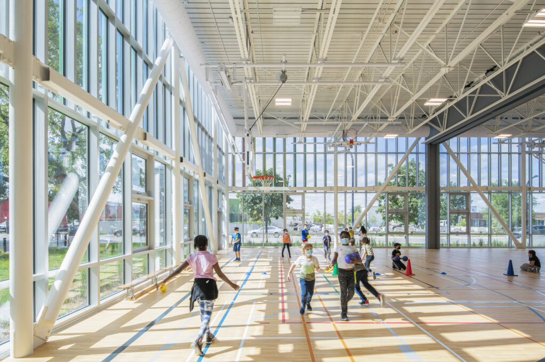
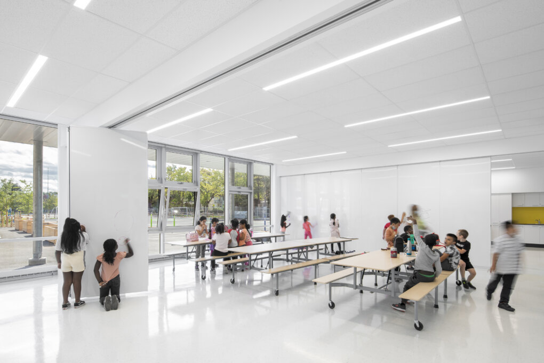
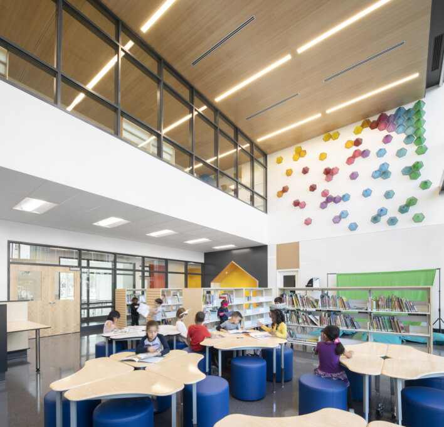
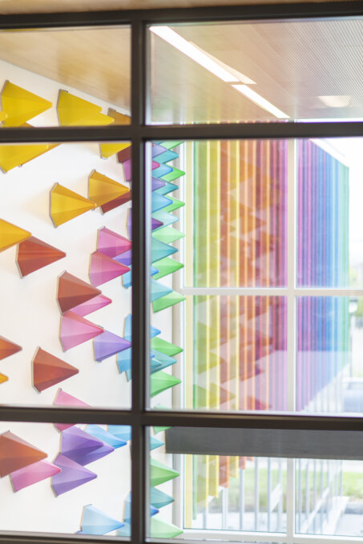
Share to
École Jarry
By : Provencher_Roy
GRANDS PRIX DU DESIGN – 15th edition
Discipline : Architecture
Categories : Public Building / School & Preschool Education Building : Gold Certification
The elementary school is located in the Villeray – St-Michel – Parc-Extension borough of Montréal, on an institutional block that already includes an elementary school and an early childhood centre. Its neighbourhood includes some of the city's most important circus related institutions, including TOHU and the National Circus School; a CHSLD; and the Frédérik-Back Park. By revitalizing a site that has been abandoned for a long time, the project will increase the animation of the site, consolidate the urban fabric, improve the quality of life of the citizens and strengthen the community's sense of belonging.
The school was designed around three objectives: educational success, sustainable development, and the arts. The first is expressed through multipurpose spaces that can be transformed according to needs; inhabited corridors that houses functions in the transition spaces; and an additional collaborative space dedicated to preschoolers. The second is based on an educational project that emphasizes urban agriculture in a greened courtyard, with the involvement of community-based organization that promotes social inclusion and fights against poverty. Finally, the third project focuses on the arts, by placing the school in the aesthetics of the City of Circus Arts and by offering gymnasiums adapted to the practice of this discipline. A creative laboratory has also been integrated into the library.
The volumetry of the school is articulated in an "L" shape. The largest rectangular volume is three stories high. The smaller volume, two stories high, houses the gymnasium. The resulting shape frames a plaza at the front of the school and provides a structuring backdrop for community gatherings. The creation of an outdoor space that is part of the school's life, while contributing to the animation of the neighbourhood, is considered a major plus in the project and the urban redevelopment of the neighborhood.
The school's design is contemporary and playful. The volumetric approach recalls building block games and the colours of a box of pencil crayons. The first floor with large windows openings, houses the multipurpose spaces with extended use for the daycare service and the community, while contributing to the animation of the neighbourhood. The activities and animations from the interiors translate on the exterior spaces. The gymnasium in the front next to the public square has windows on three of its sides, giving the students the impression of playing outside all year round. Sun visors and glass treatments have been integrated to control the glare of this north-facing volume. It is also a strong signalling element that announces the elementary school and dialogues with the circassian space on Jarry Street.
Inside the school, niches punctuate the corridors. Of various sizes, they can be used for socialization as well as for concentration. Colourful insertions punctuate the corridors, locker spaces and classrooms, helping students to orient themselves in the space.
Considering the critical impact of wellness on academic success, it was central to the design of the school facility, focussing on thermal comfort, visuals and acoustics. In keeping with the holistic approach to education projects, including the concepts of biophilia, students enjoy maximum natural light, healthy materials and generous views of the outdoors and the mature trees that surround the project.
Collaboration
Engineering : gbi services d'ingénierie



