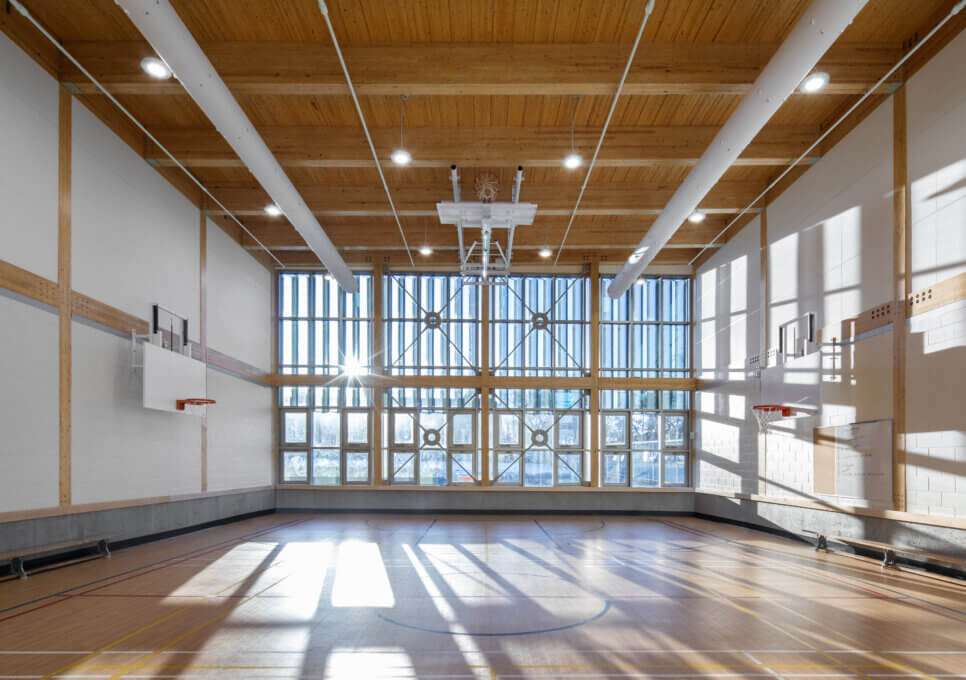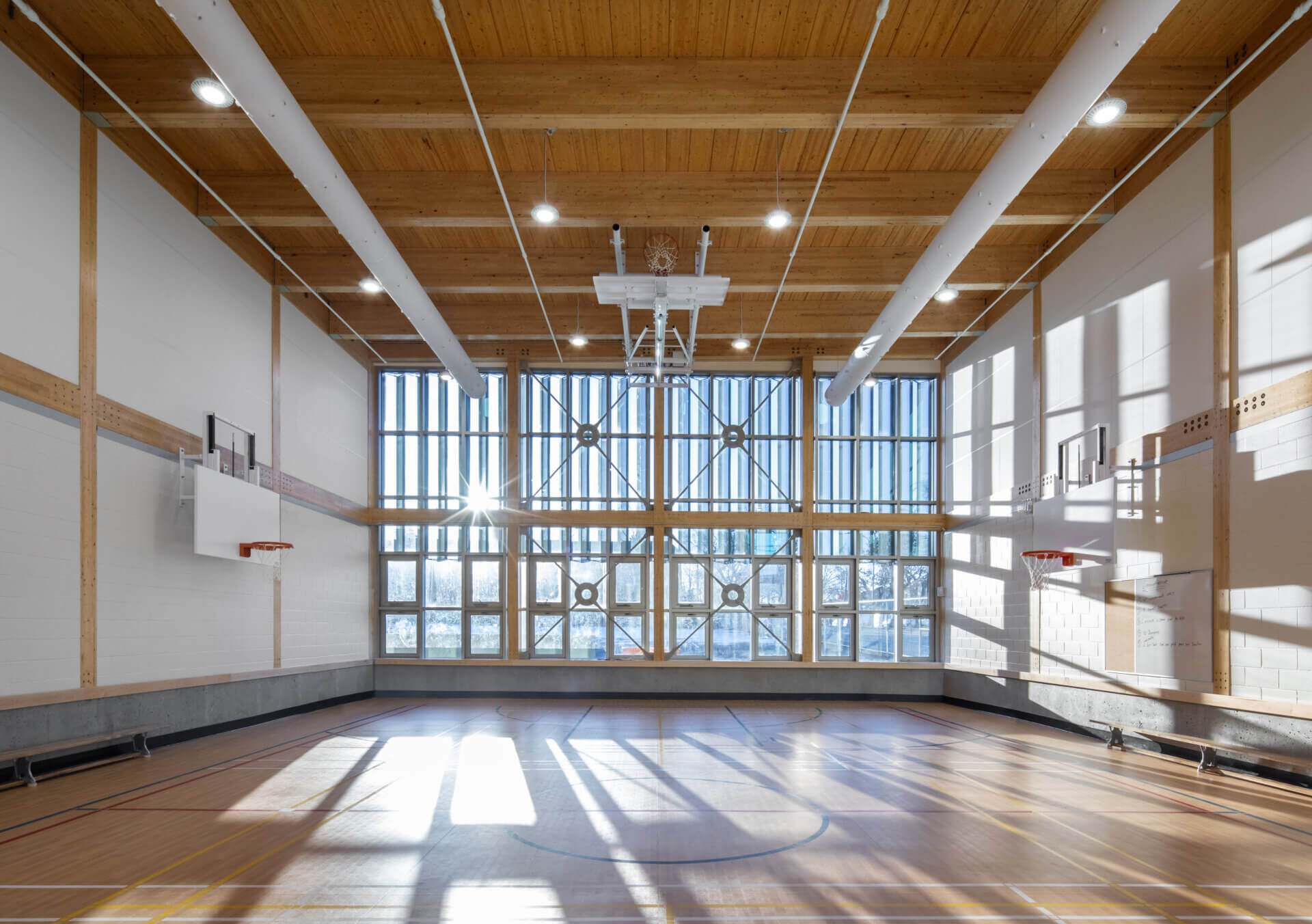














Share to
École Fernand-Séguin
By : Consortium BGLA + Smith Vigeant Architectes
GRANDS PRIX DU DESIGN – 15th edition
Discipline : Architecture
Categories : Public Building / School & Preschool Education Building : Silver Certification
Categories : Special Award / Architecture + Wood : Gold Certification
The project, carried out in consortium with BGLA, consisted in redeveloping and expanding the Fernand-Séguin school, consisting of two distinct pavilions, namely the Julie-Payette pavilion and the Hubert-Reeves pavilion. The expansion is spread over 2 floors and includes the addition of 7 classrooms, 3 kindergartens, a gymnasium, a daycare service, a multipurpose room and a reading room.
Pilot project of a school built in wood
The structure of the expansion is made up of, which is a first for a school of the Montreal City School Service Center.
The new construction is an example of the potential of using wood. With a view to optimizing costs while benefiting from the advantages of wood construction, the architects opted for a mixed structural system combining the light frame and the massive wood construction. Thus, the massive wood construction was highlighted in places accessible to a greater number of users and the light frame used for smaller spaces.
Harmonious integration
The new construction proposes the requalification of the block at the intersection of Avenue Millen and Rue Sauriol Est. In interface with the church and the presbytery of the parish of Ste-Rita, the project creates a community hub on rue Sauriol. The new building projecting from the Hubert-Reeves pavilion respects the alignment of the facades with the buildings of the neighboring blocks and creates a call and a link with the Julie Payette pavilion, located on the northeast side of Durham Street.
In addition to energizing the promenade along rue Sauriol, this strategy clarifies the functional links and belonging between the two pavilions of the École Fernand-Séguin. The expansion is proposed on two floors in order to reduce its footprint and thus allow the development of larger outdoor spaces.
A large roof joins the existing pavilion to the expansion and creates a point of attention from Durham Avenue. The large roof emphasizes the entrance to a small interior courtyard, which creates a public space on the scale of the district. In addition to drawing a visual connection between the existing and new parts of the project, this courtyard diversifies the experience of the students of the school outside. Called “small inner courtyard”, this space offers a shaded place, which can serve as an outdoor classroom.
Comfort
Access to the expansion is via a corridor that runs alongside the gymnasium of the existing building. More than a simple passage from one building to another, the designers have made it an agora: a friendly, well-lit and warm place thanks to the furniture and the generous presence of wood. The structure of beams and columns of glued laminated wood left visible marks the entrance to a wood building.
The agora leads to a central core lit by a skylight and which gives access by a staircase and an elevator to the two floors of the new building. Through this central core, the architects wanted to make the circulation between the different functions more fluid, giving the space an immediately comprehensible coherence.
The natural light is abundant and generous, the subtle use of wood in the interior furnishings offers warmth and conviviality while the color brightens up the spaces.
Collaboration
Architect : Smith Vigeant Architectes Inc.

















