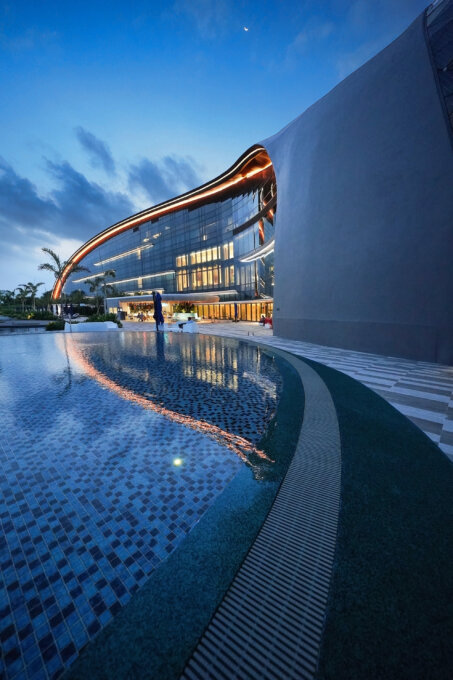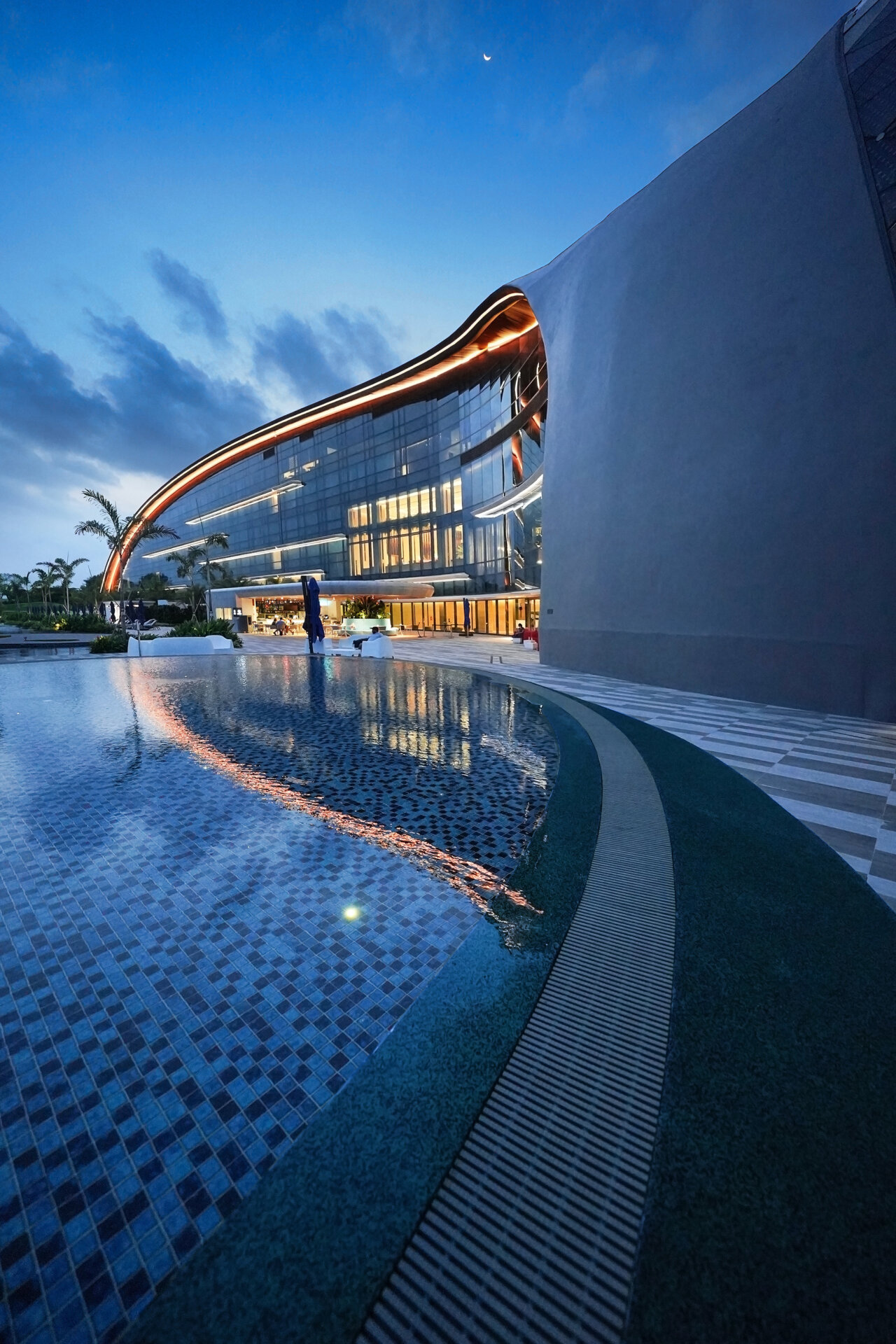










Share to
Dusit Thani Laguna
By : Mercurio Design Lab S.r.l.
GRANDS PRIX DU DESIGN – 15th edition
Discipline : Architecture
Categories : Commercial Building / Hotel & Resort : Platinum Winner, Gold Certification
Dusit Thani Laguna, formerly known as Laguna National Golf and Country Club, one of the prominent golf and country clubs in Singapore since its inauguration in 1993, is a premier urban golf resort with the addition of a new five-star luxury hotel. A renowned golf destination that hosts international tournaments and major championships, the state-of-the-art union of a world-class golf club and a Dusit-Thani branded hotel introduces a new set of social and recreational privileges for golf members and hotel patrons.
Inspired by the gentle undulation of the golf course, the sleek, curvilinear form of Dusit Thani Laguna soars over a six-story hotel and three-story redesigned clubhouse. The discrepancy in height and the awkward marriage of the two is disguised by a single and unified roof, shaped to complement the surging landscape of the resort. The swooping and dynamic image of the building merges almost seamlessly and appears less violent with the natural surrounding as it looks like it is one with the resort's golf course.
Although the original clubhouse was refurbished and retained along with most of its functional organization, it is now part of a single form defined by the over-arching roof and a shared, glazed facade. The roofing which makes the architecture does not just enclose the structure but becomes the body. It thrusts up out of the landscape itself, sweeping up from the ground to create a shelter for the hotel before surging on to cover the existing clubhouse, splaying out in the middle to provide an entrance canopy on one side and the frame for the all-day dining room and ballroom/ banquet room on the other.
The hotel, with standard rooms from the first to the sixth stories, is on the left side of the building and includes a group of penthouses with private terraces cut out of the roof as it vaults up from the ground. On the same side lies a gorgeous pool that spans the entire length of the hotel. On the right side of the building is the clubhouse, also referred to as the 19th hole, where players can relax after rounds of golf.
The center of the building holds the golf club lobby, the all-day dining, and the banquet/ballroom and acts as a central volume. It separates the hotel and clubhouse but at the same time serves as a link emphasizing Dusit Thani Laguna as the perfect space for sports and recreation, catering to golfers and leisure-seekers alike. The banquet/ballroom in the area is the highlight with its free-span vaulted ceiling, illustrating how the designers and architects want the structure to talk.
Dusit Thani Laguna represents a new model where two different functions combine, and the course and the facilities form a unity. It has facilities perfect for business and leisure, featuring tastefully designed rooms, beautifully furnished meeting areas and event spaces, and a variety of outstanding food and beverage outlets. There are swimming pools, a putting green, a gym, and a Thai-inspired spa.
Strategically located on Singapore's East Coast, the place is 10 minutes far by car from the international airport and 15 minutes away from downtown. With proximity to the airport, beach, central business district, and major attractions, and with first-class quality services, the resort offers golfers and guests a top-notch luxury urban golf resort touched with iconic and gracious Thai hospitality that is within their fingertips.
Collaboration
Architect : Mercurio Design Lab S.r.l.













