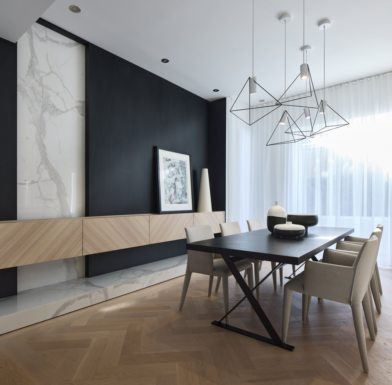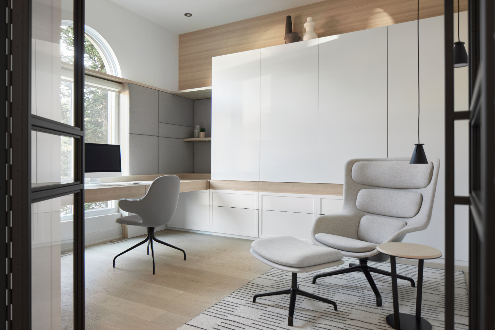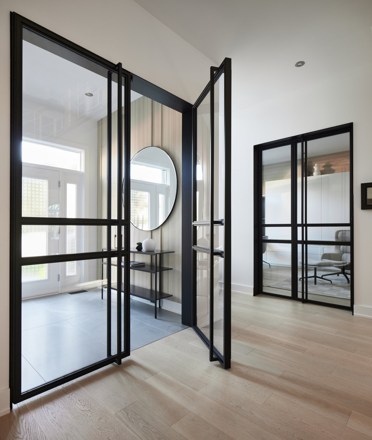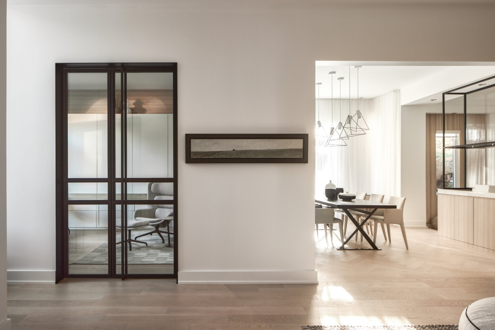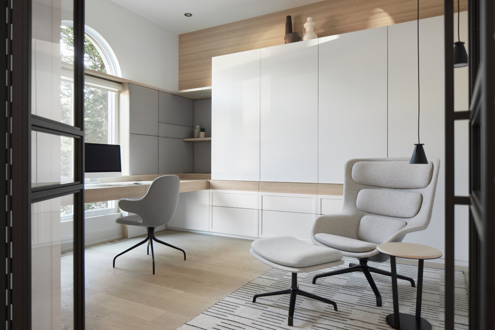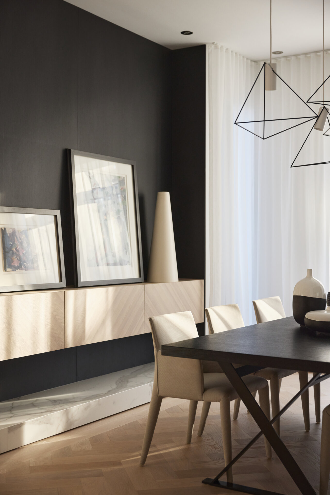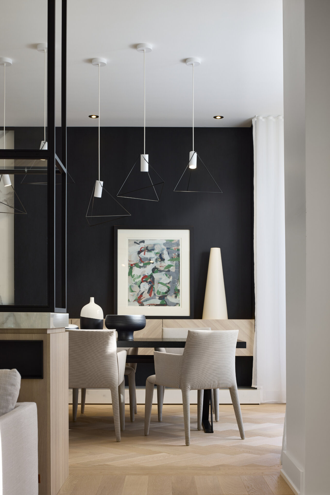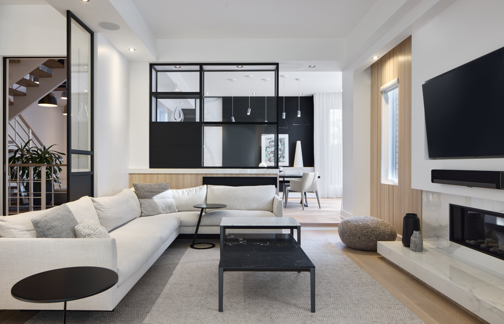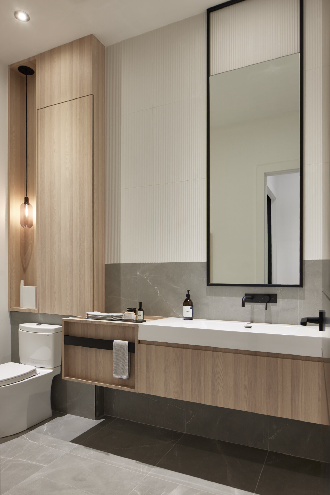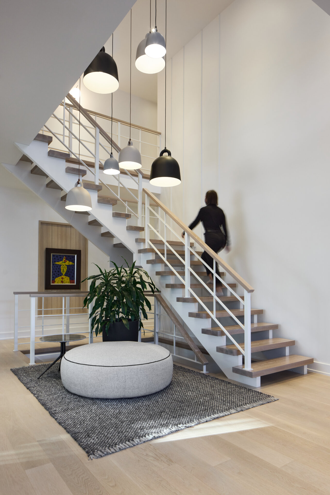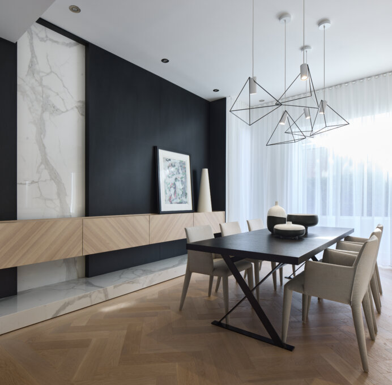
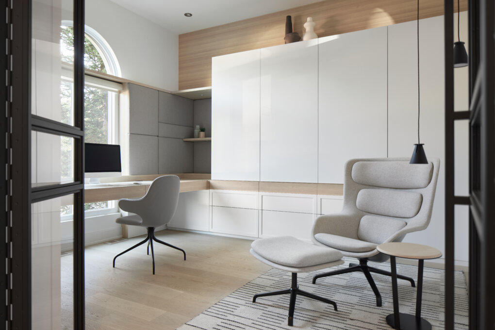
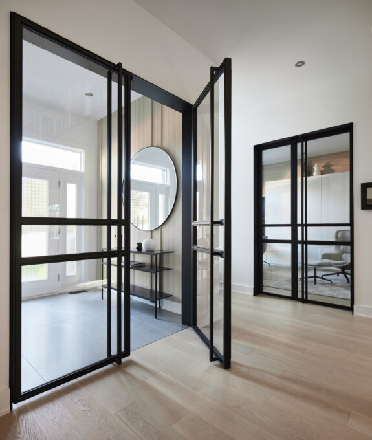
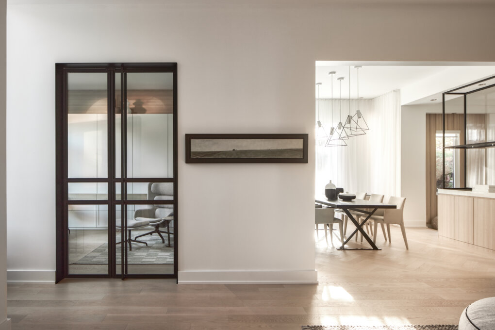
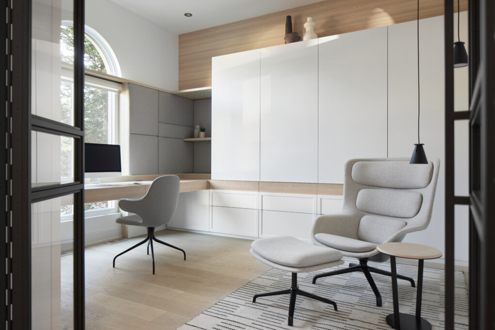
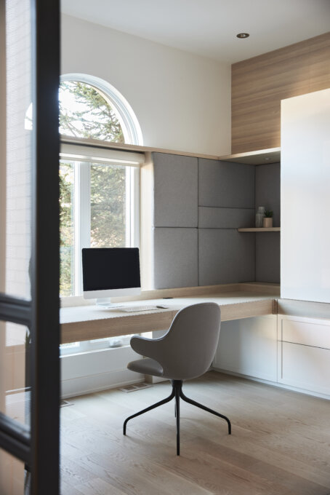
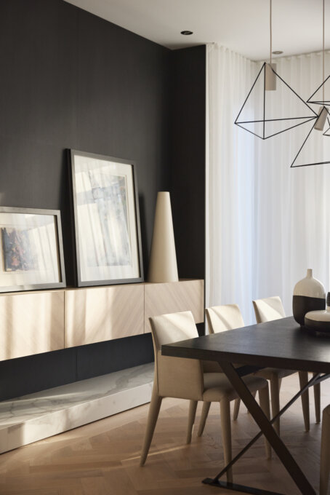
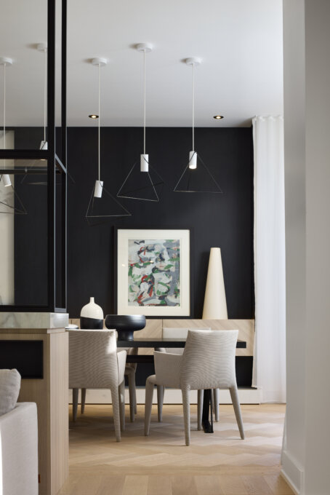
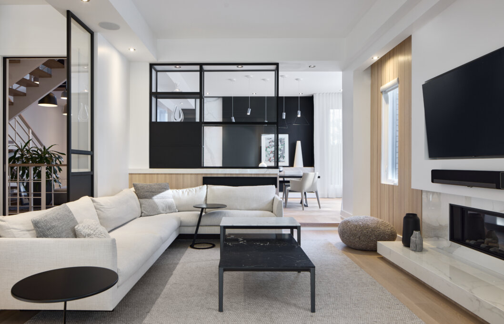
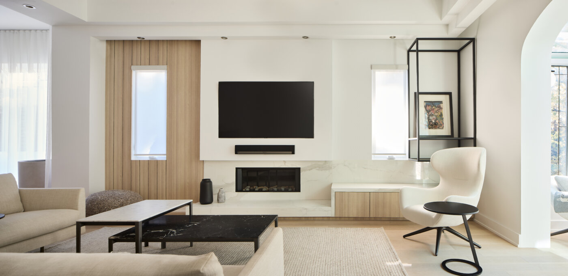
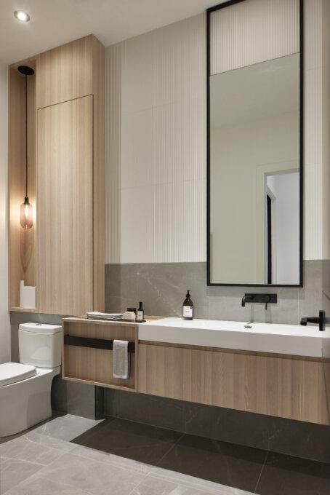
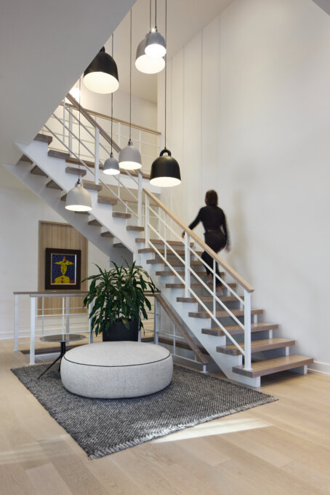
Share to
Du Sablon
By : Entre Quatre Murs
GRANDS PRIX DU DESIGN – 15th edition
Discipline : Interior Design : Grand Winner, Grand Winner
Categories : Residence / Home Office : Platinum Winner, Gold Certification
Categories : Residence / Classic/Timeless Residential Space : Gold Certification, Platinum Winner
The Du Sablon project is a first floor renovation project, including the renovation of a dining room, a living room, a home office, a bathroom, a laundry room, a solarium extension and the staircase leading to the second floor. The existing space lacked brightness and comprehension of the space, in addition to a visual heaviness due to its heterogeneous color and material palette.
The initial conceptual idea for this project was simple: to rework the space in such a way as to propose a new living space that was timeless, chic and with character, while respecting the existing architecture and volumes.
In order to give a boost of clarity and luminosity to the space, it was deemed appropriate to favor separations made of glass walls and open metal elements to offer a clearer field of vision and let natural light penetrate. In this same perspective of psychological division of spaces, the different choices of finishes also played an important role. A floor with a herringbone pattern was installed in the dining room creating a demarcation with the rest of the first floor being designed with a straight pattern on the floor. At the same time, it was important to offer the customers a sense of privacy and well-being in their homes. To do this, it was decided to dress the spaces with curtains on rails and pale sun blind in order to provide a soft and enveloping environment, while keeping the space bright.
Also, with the idea of creating a striking and significant living space, the idea of bringing strong contrasts between materials, textures and tones was developed. In the space, we find an intriguing duality between the warmth of wood and the coldness of marble on the walls, between the clarity of an omnipresent white cut by a deep black at times, or by the rigidity of volumes and materials softened by the organic furniture gravitating around.
The office was entirely designed to offer a welcoming and detached place, thus promoting concentration and well-being. The space was also designed to be uncluttered, in order to keep distractions at bay and leave room for calm. The desire to have the office facing the window also played an important role in the planning of the space. Indeed, this need dictated the idea of contemplation to be put forward. The choice of furniture in the space also impacted the softness and elegance felt, favoring curved and graceful forms, again contrasting with the more classical architecture.
Another challenge of the project was to have individual spaces communicate with each other via aesthetic elements scattered throughout the project. The matte black aluminum uprights of the glass doors in the entrance echo the doors of the office, as well as the separations between the dining room and the living room, or the outline of the mirror in the powder room.
Finally, in the revitalization of the circulation axes, a new life was given to the existing staircase, so that it harmonizes perfectly with its new, more refined environment. This allowed the floors to be elegantly linked, while maintaining the existing architectural gesture.
Collaboration
Interior Designer : Entre Quatre Murs



