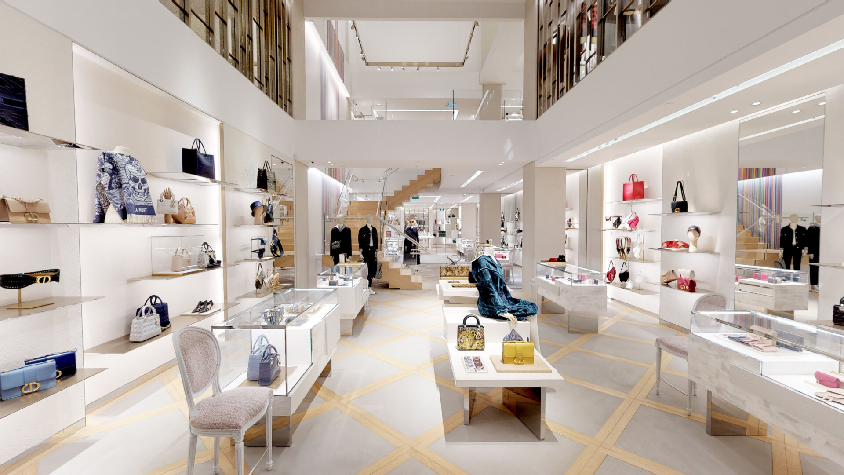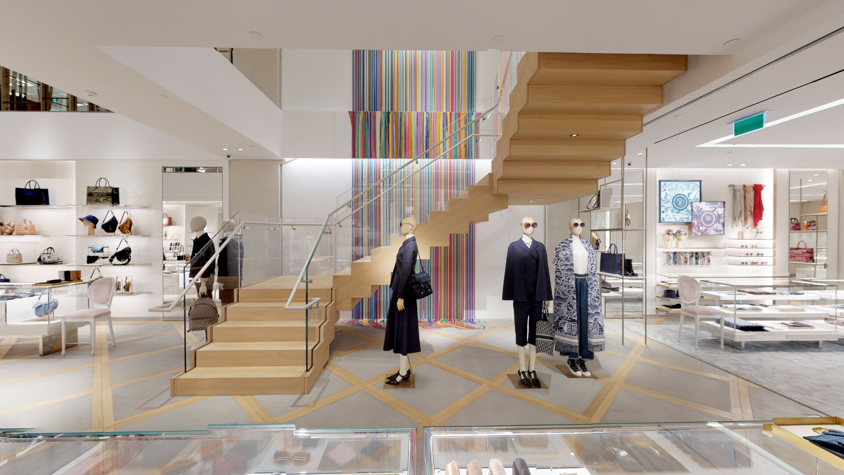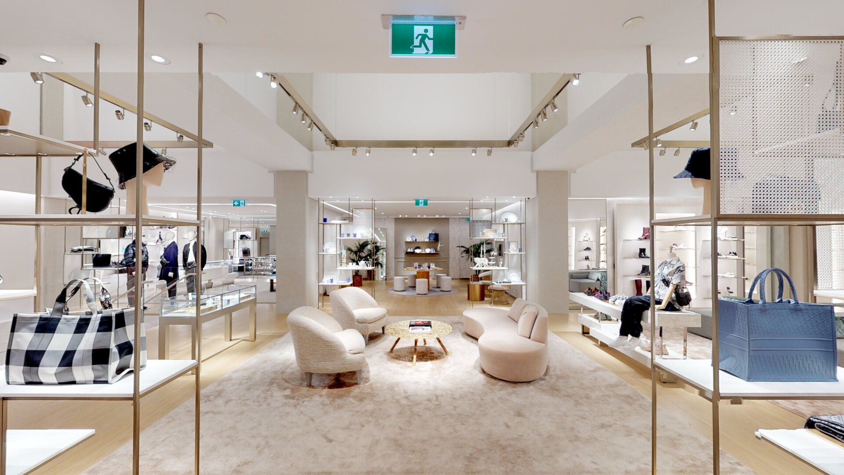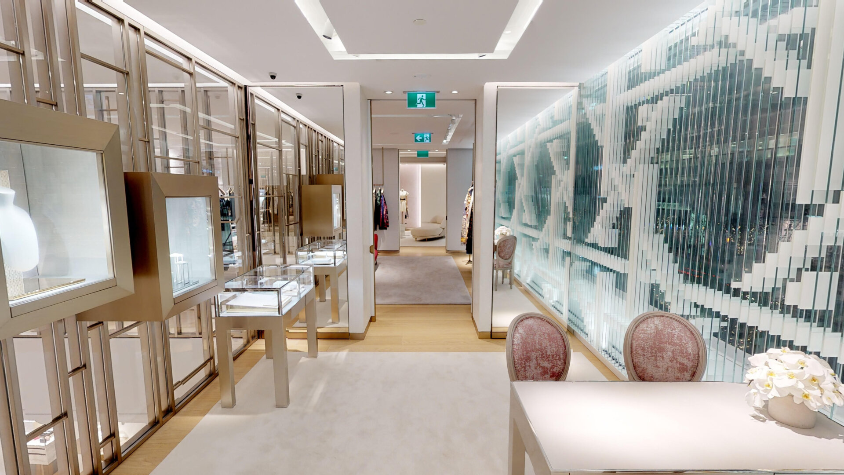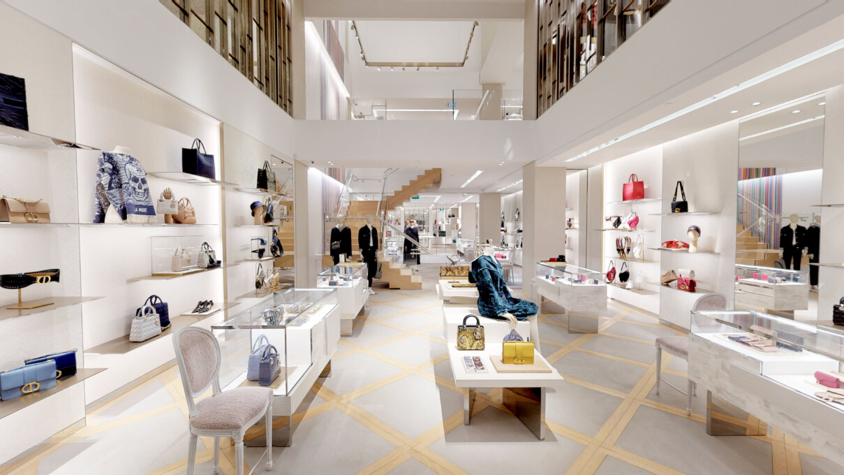
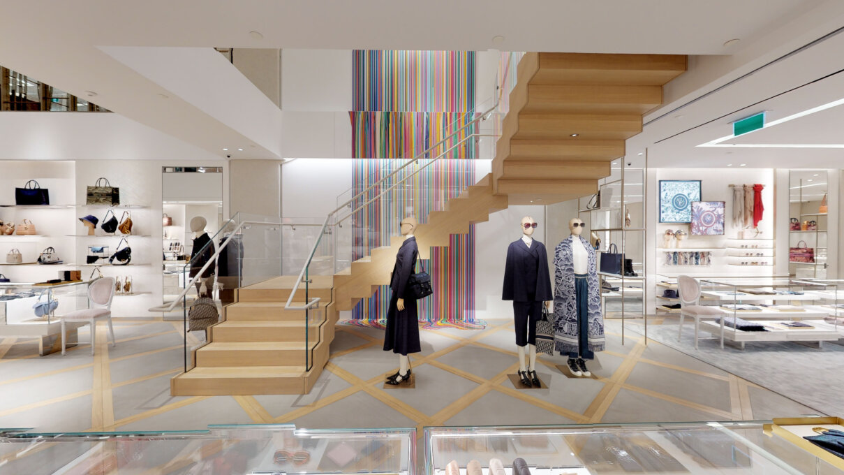
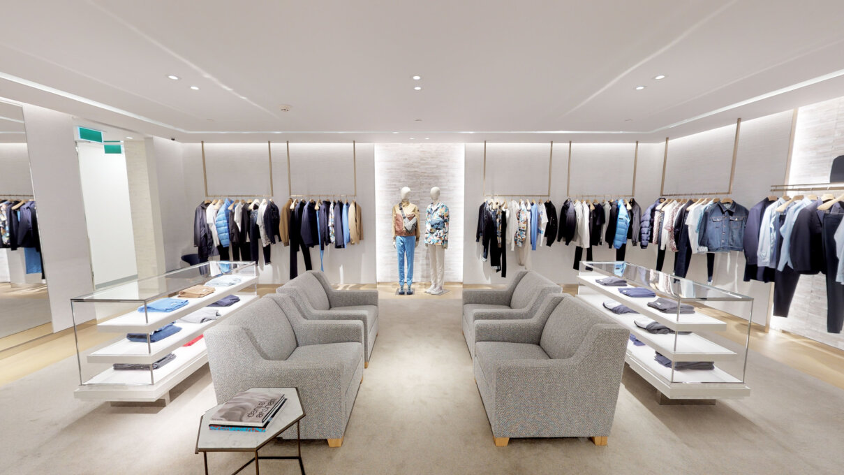
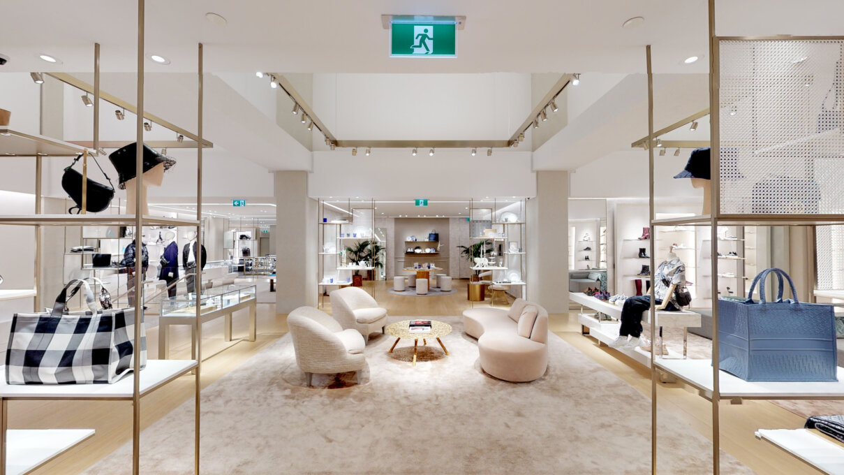
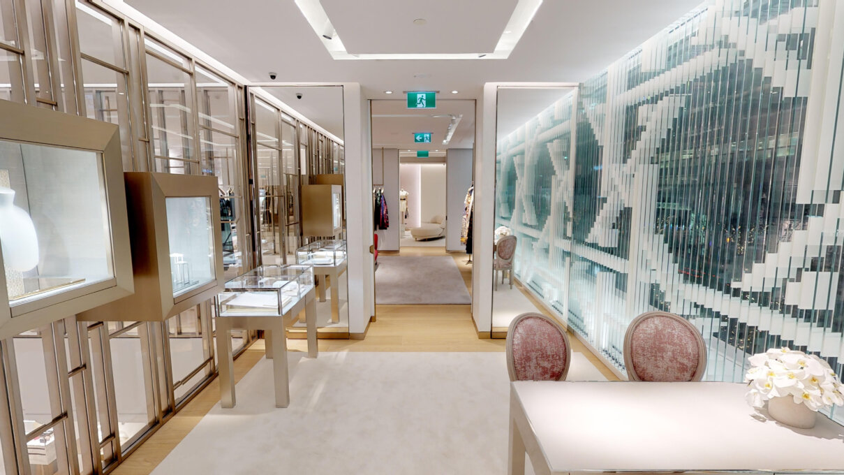
Share to
Dior Toronto Flagship, Bloor Street
By : SAJO Inc.
GRANDS PRIX DU DESIGN – 15th edition
Discipline : Construction & Real Estate
Categories : Construction / Commercial Construction : Platinum Winner, Gold Certification
SAJO collaborated with the LVMH team to build the largest Christian Dior flagship in North America, and as designed by Peter Marino architects. The location in one of the world’s top luxury destinations, Toronto’s Mink Mile, in the historic Colonnade building. The 12,000 square-foot flagship is the first in the Western Hemisphere to display Dior’s collection of home furnishings. It features soaring ceilings, central mezzanine, custom wood cladded artisanal staircase and a commissioned three-storey wall mural canvas by British artist Ian Davenport. High end finishes included; wood, marble, stone, custom embroidered wall panel fabric, custom precast concrete & wood floor elements.
Located in the historic Colonnade building on Bloor Street west, the 11 month construction schedule consisted of major base building site conditions and coordination, logistical coordination for deliveries, staging & set up, including noise restrictions, traffic & pedestrian control. The design maintained the existing facades architectural arched windows at 3rd level. Custom storefront items were produced in Germany and installed on site, including ground floor glass and metal panels, and 2nd level acrylic fins along the windows.
Maison Dior remains one of the most prominent, influential, and prestigious fashion houses of our time.
Collaboration
General Contractor : SAJO Inc.
Architect : Grenier & Richards Architecture
Engineering : Synthese Consultants, INC.
Engineering : Moses Structural Engineers, Inc.
Project Manager : Adam Golinczak Design LLC



