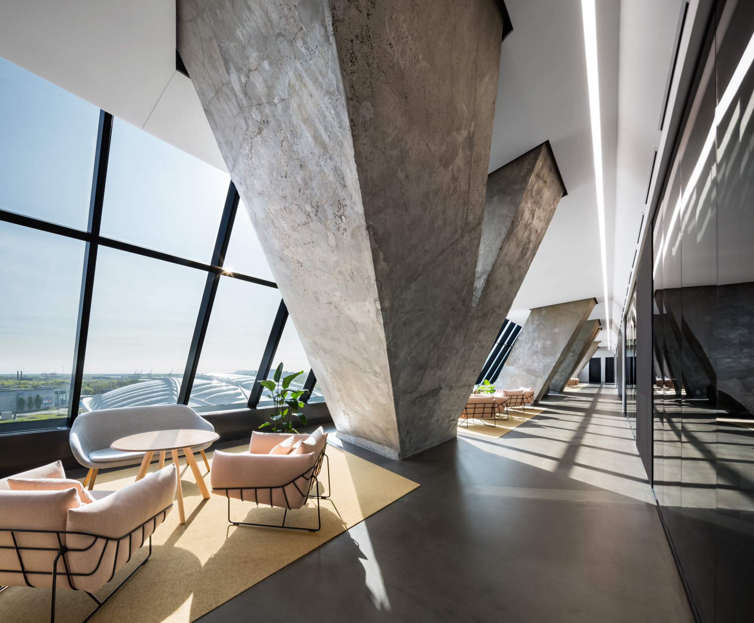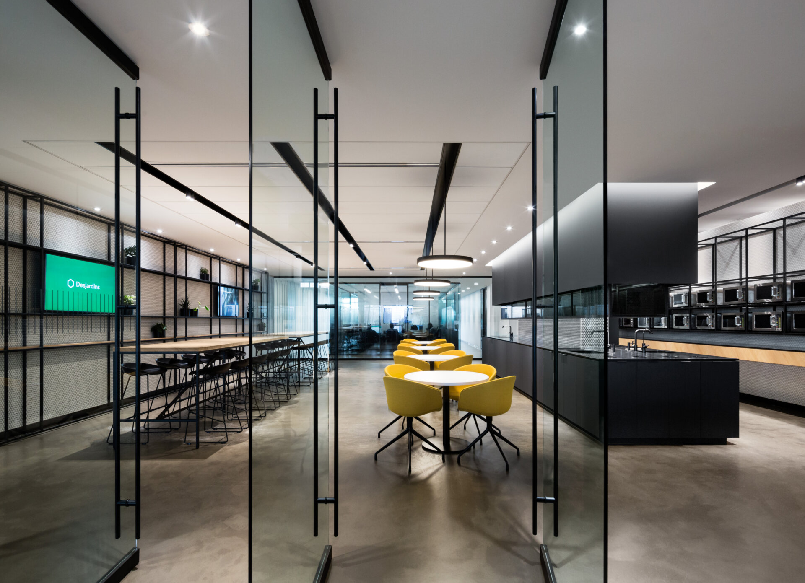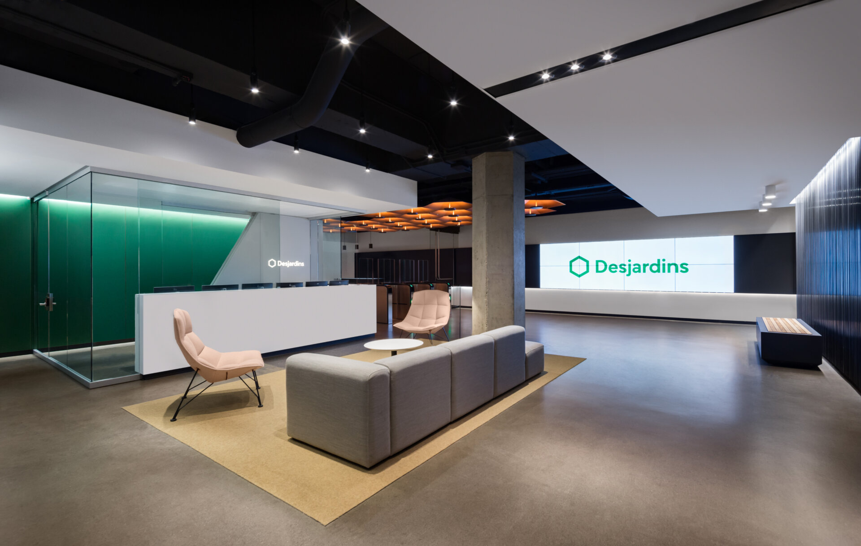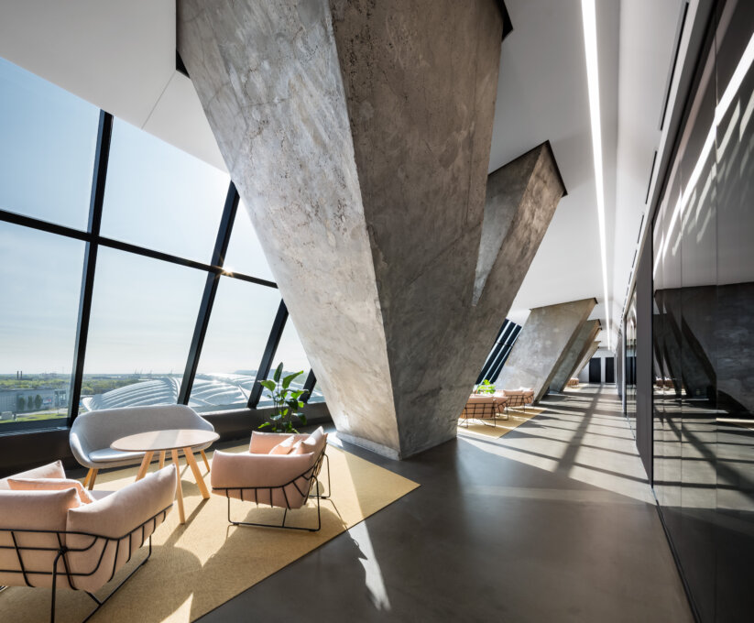
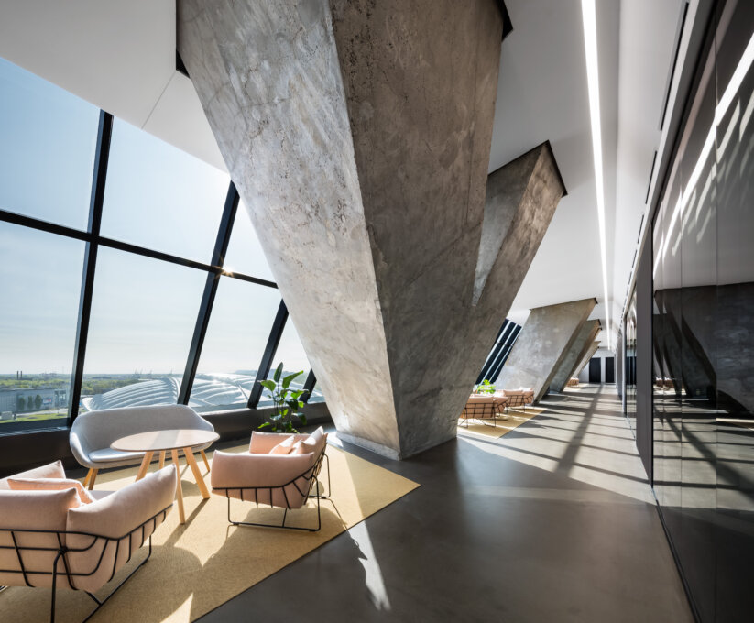

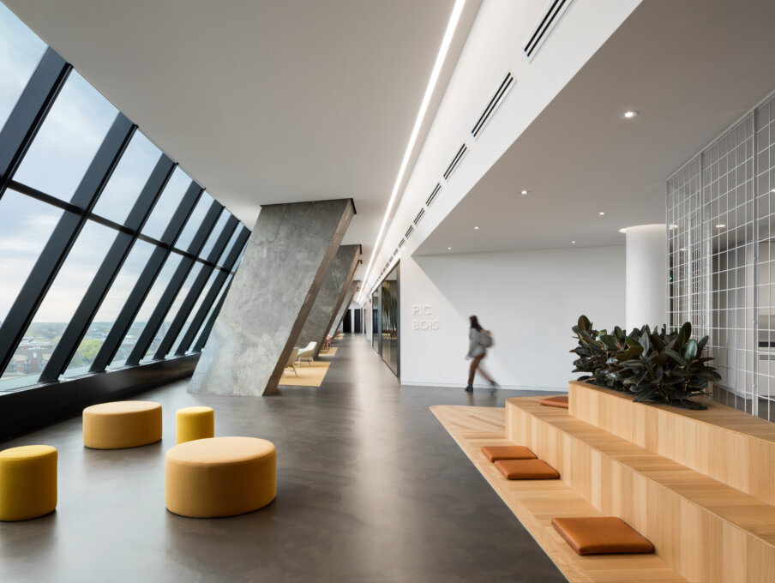





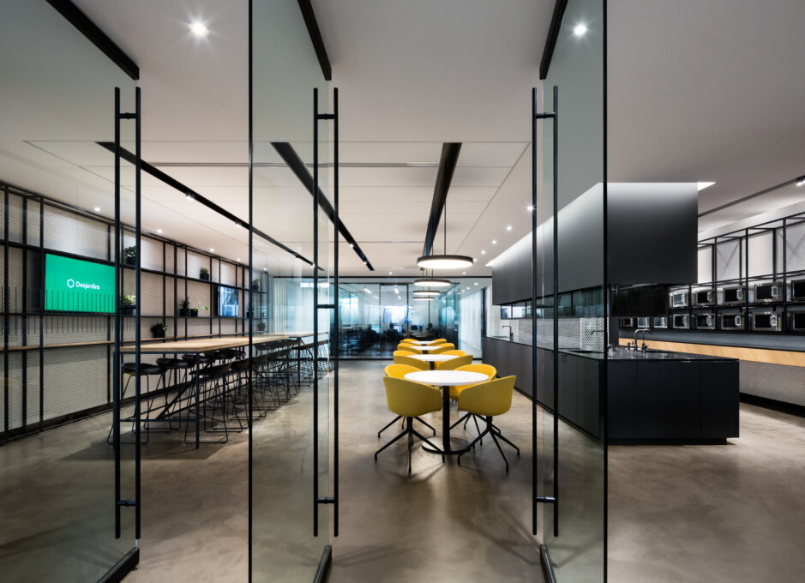
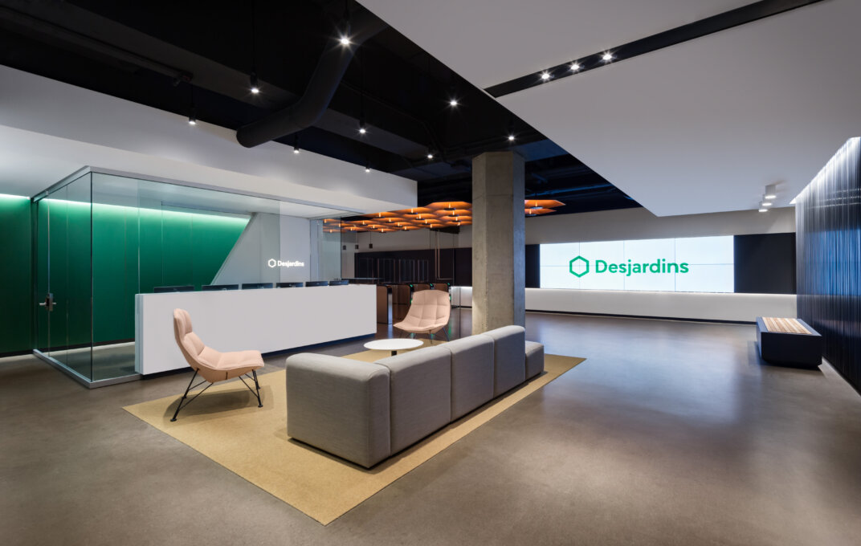
Share to
Desjardins – Tour de Montréal
By : Stéphane Brügger photographe
GRANDS PRIX DU DESIGN – 15th edition
Discipline : Art & Photography
Categories : Photo / Interior design Photography : Gold Certification
The Montréal Tower’s rehabilitation project breathes new life into the world's tallest inclined tower by replacing its facades with curtain walls. The spectacular space provided by the seven floors of this iconic work of Québec architecture is enhanced by a design adapted to the Olympic Stadium’s organic volumes in order to give employees a workplace that is stimulating and collaborative.
The design’s main objective was to evoke the tower’s history. The impressive concrete structure is visible from the outside and inside alike and is emphasized by the neutral tones of the surfaces. The wide windows line the architectural promenade along which employees can enjoy numerous views of the stadium and the city. Zones for collaboration and relaxation are also integrated along the imposing glass walls.
Collaboration



