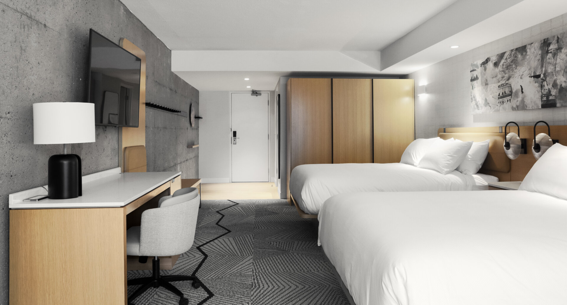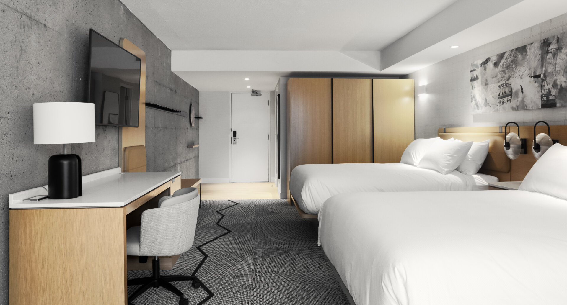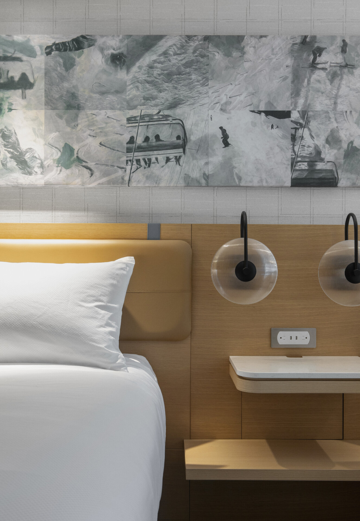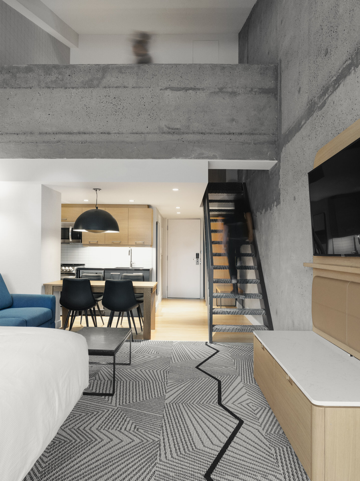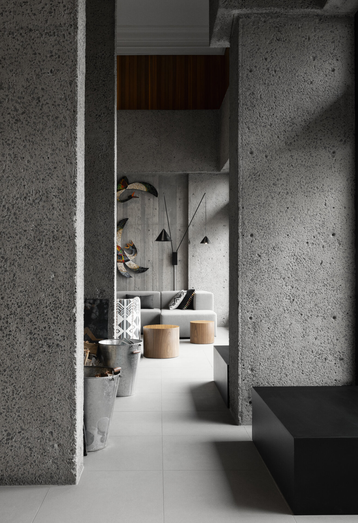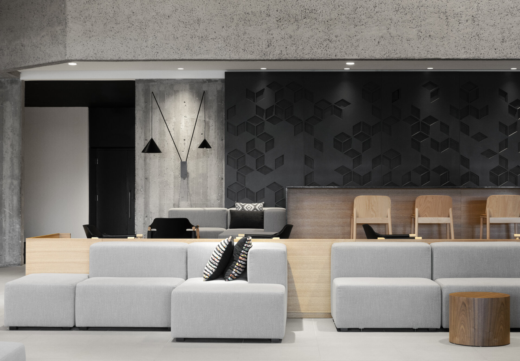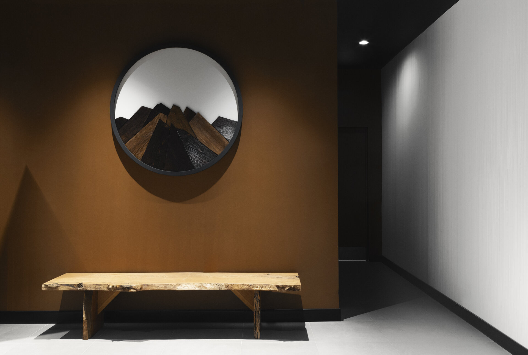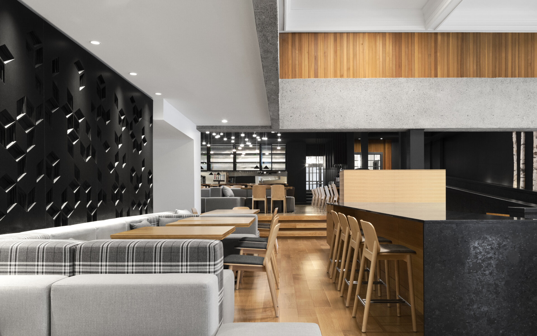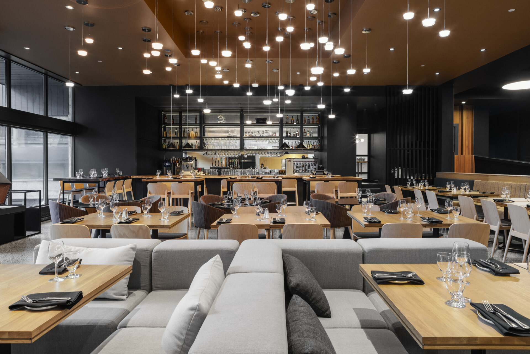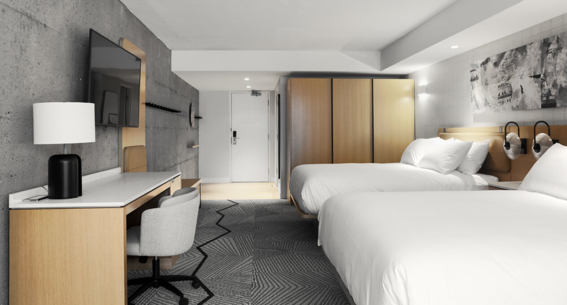
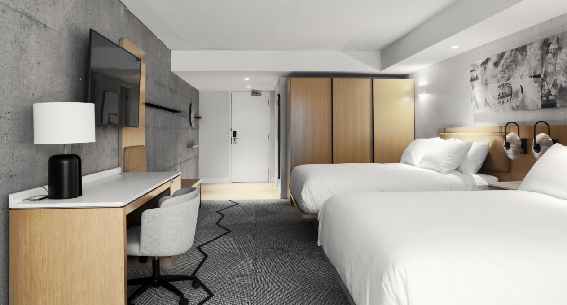
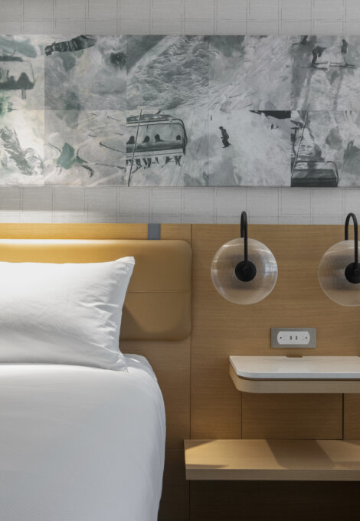
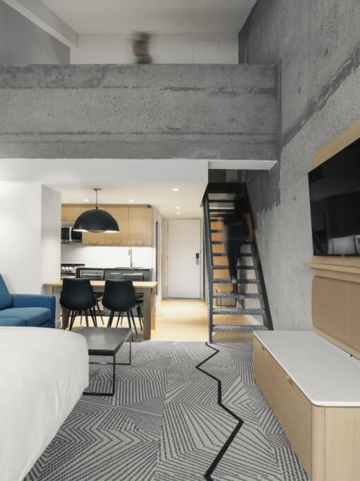
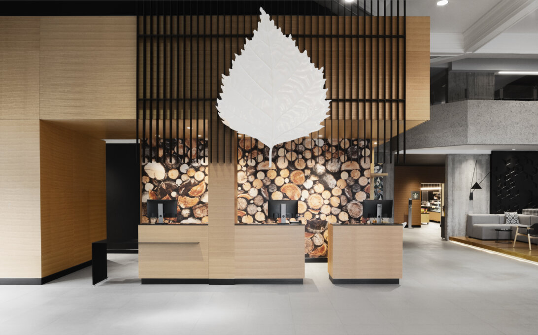
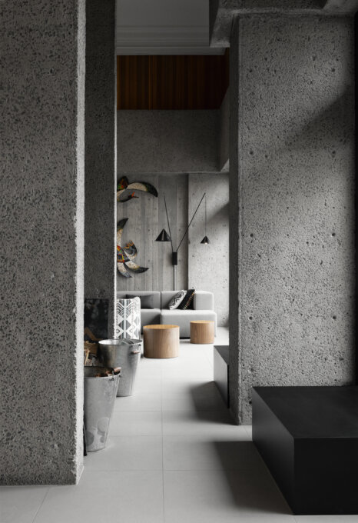
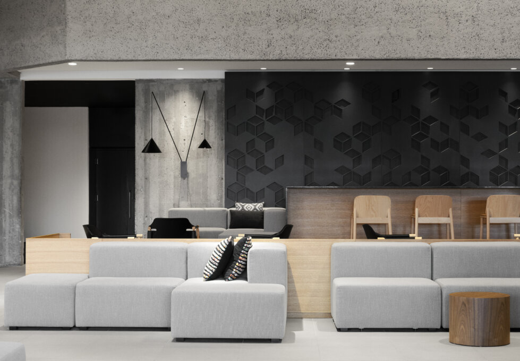
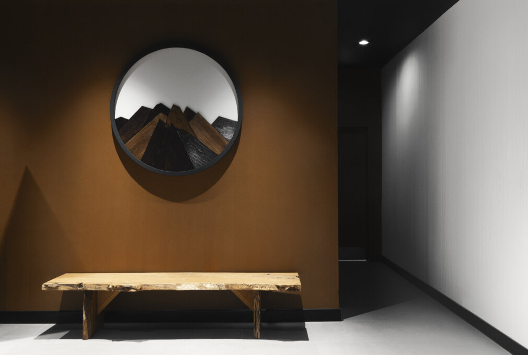
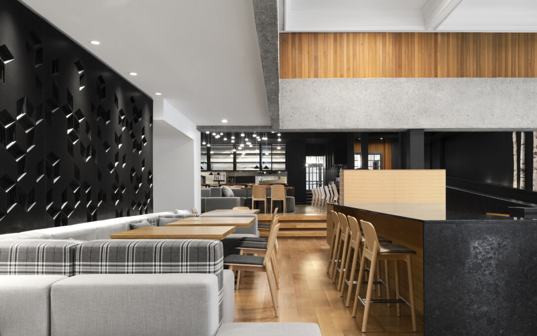
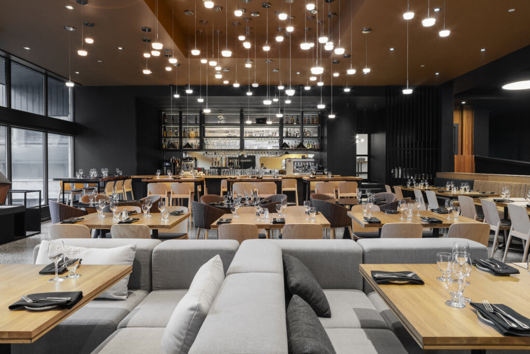
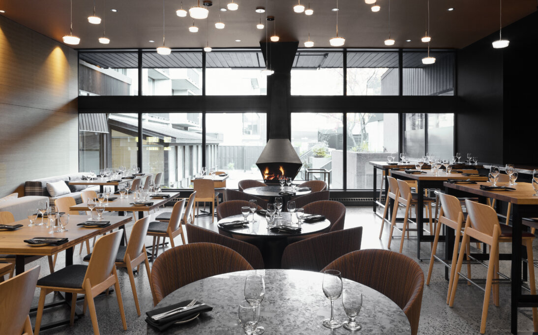
Share to
Delta Hotels Mont Sainte-Anne Marriott
By : LEMAYMICHAUD Architecture Design
GRANDS PRIX DU DESIGN – 15th edition
Discipline : Interior Design
Categories : Accommodation, Restaurant & Bar / Chain Hotel : Gold Certification
Formerly known as the Château Mont-Sainte-Anne, the hotel joined the banner Delta Hotels by Marriott and took this opportunity to undergo renovations and to adjust to the standards of the international group.
The Delta Mont-Sainte-Anne’s mandate includes the revitalization of the main façade and public spaces, such as the lobby, lounges, restaurant, café bistro, VIP café areas, buffet rooms and bar, as well as the corridors, conference rooms and finally, the guestrooms.
At the foot of Mont-Sainte-Anne, a 100% natural destination and renowned ski resort in the Capitale-Nationale region, the Delta Mont-Sainte-Anne is in a setting bathed in the charm of the surrounding forest and the St. Lawrence River, which can be seen from the slopes. Mont-Sainte-Anne offers its visitors a changing atmosphere, which evolves to the rhythm of the trees and the seasons.
One of the major challenges of this project was to bring the hotel, and especially the 211 rooms, up to the Delta Group standards. Today they offer the highest standards in terms of quality of space, services offered and interior design. The Delta signature is skillfully integrated in the rooms, which fully express their personality thanks to the skilful combination of the concrete structure and warm natural wood. Artwork inspired by photographs of sporting activities taken on the site itself anchors the project in its environment and brings a local touch to each room.
Inspired by the raw nature surrounding the hotel, and in homage to the mountain, the concept judiciously marries warm materials with textures reminiscent of the greenery. The cozy atmosphere of an après ski is combined with the purity of the mountain and is reflected through the presence of white and wood species, with the fireplaces, but also with the addition of small touches of red and yellow tones. This gives the place, modern and sleek, an ambience where nature is the real star, throughout the seasons. As for the huge picture windows, they allow visitors to appreciate the natural show that is outside at all times.
Like the lobby, the restaurant brings both warmth and authenticity through the use of natural wood and ochre tones but remains unmistakably chic with the addition of deep black to the color palette. With a seating capacity of 150 guests, the restaurant’s new design of the draws its inspiration from the beauty of the Northern night as well as from the colors of autumn, a season highly anticipated in the region.
References to the Côte-de-Beaupré region are scattered throughout the visitor’s path with the integration of yellow birch leaves, the most common tree found on site, photographic works inspired by the mountain in autumn, or sculptures of Cap-Tourmente geese made by a local artist. The concept even extends to the corridors, which are carpeted with motifs that refer to traditional Canadian tartan blankets, and where a series of circular artworks made of wood assemblages that recall a mountain’s profile are displayed.
Collaboration
Interior Designer : LEMAYMICHAUD Architecture Design
General Contractor : Reliance construction of Canada
Engineering : Génécor Experts-Conseils



