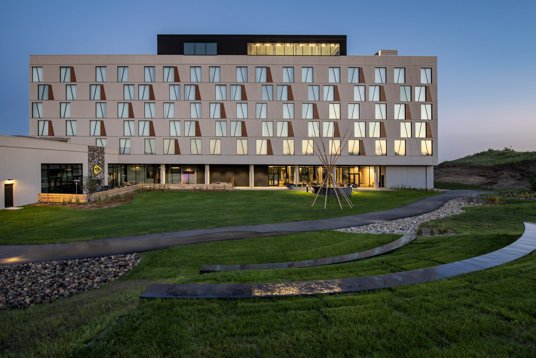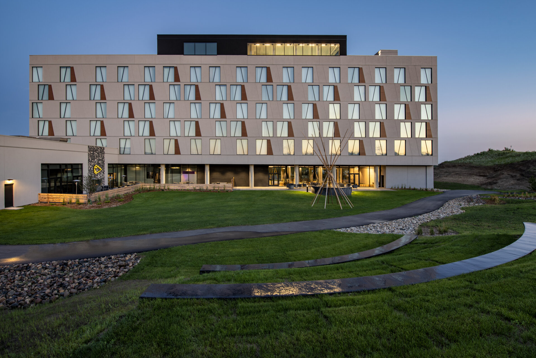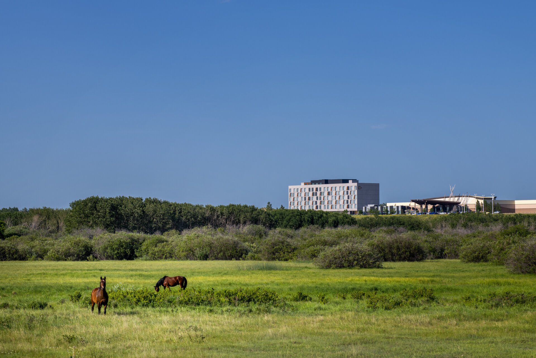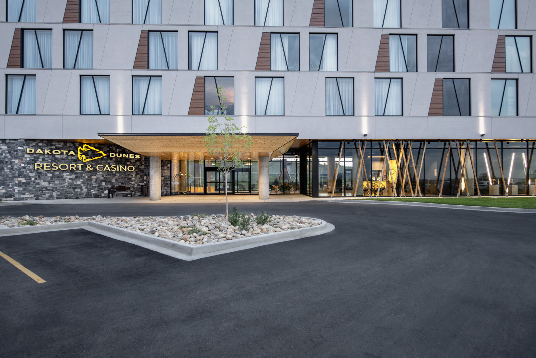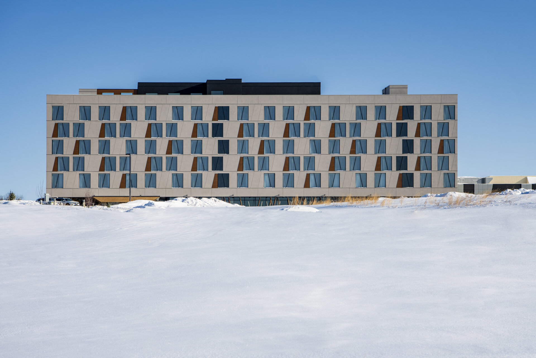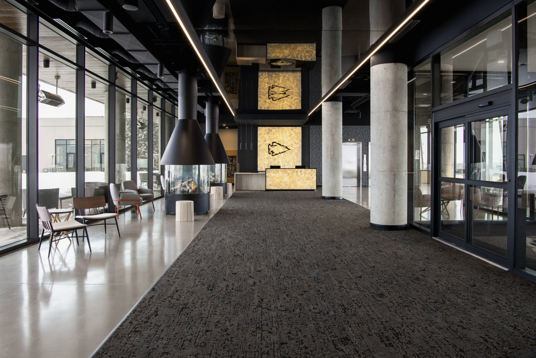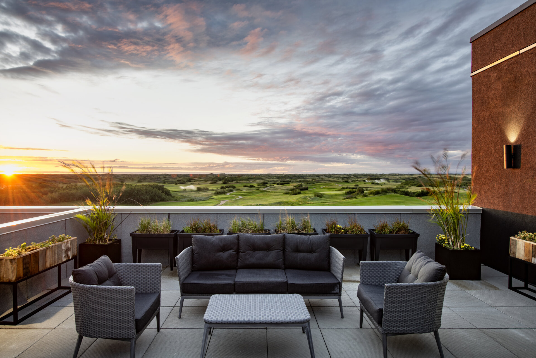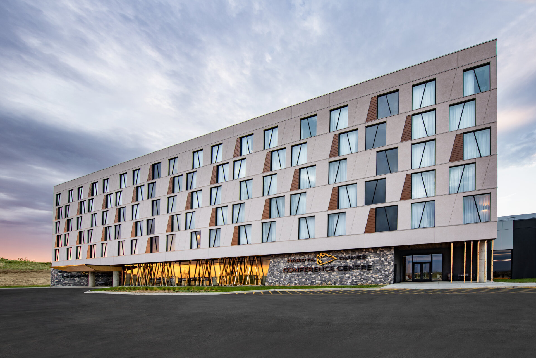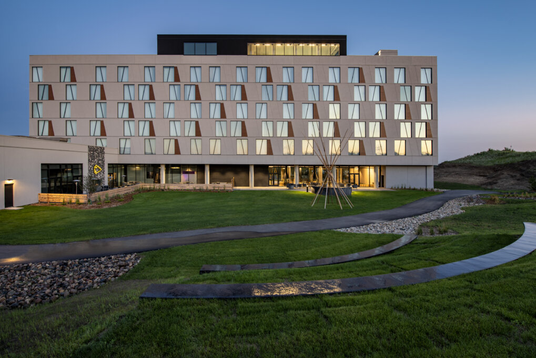
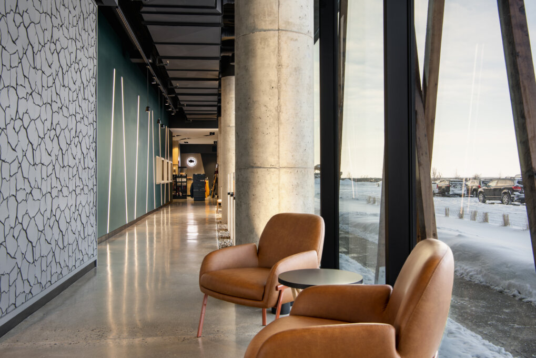
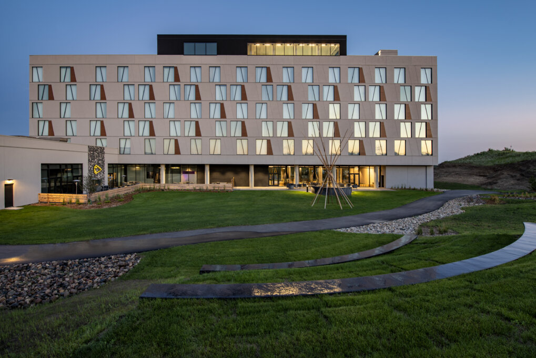
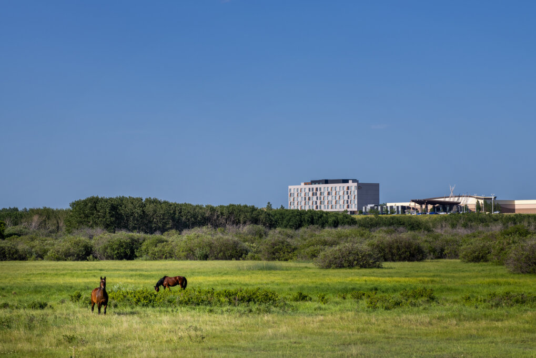
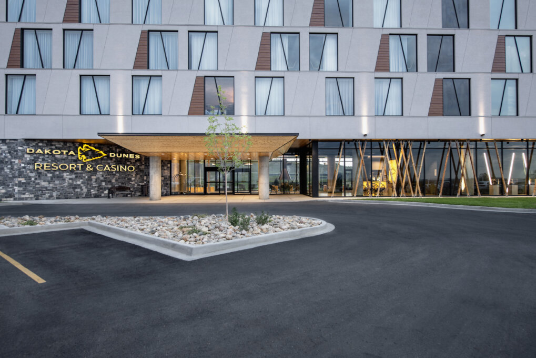
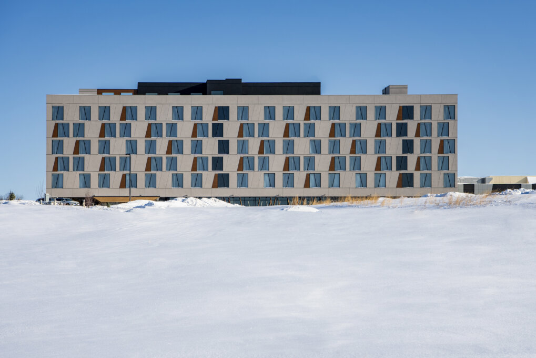
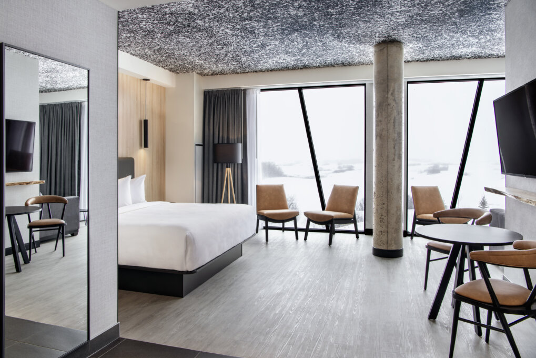

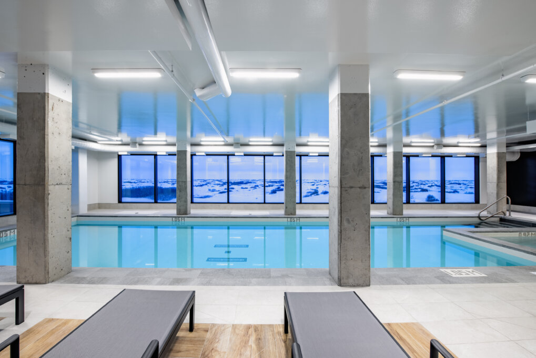
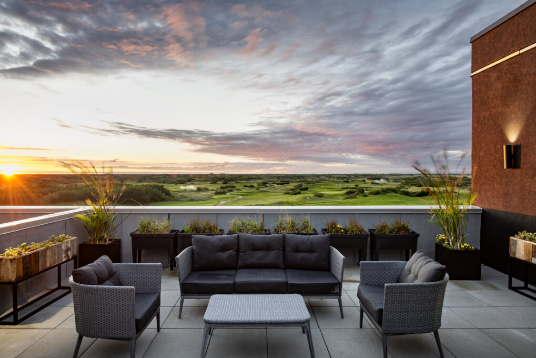
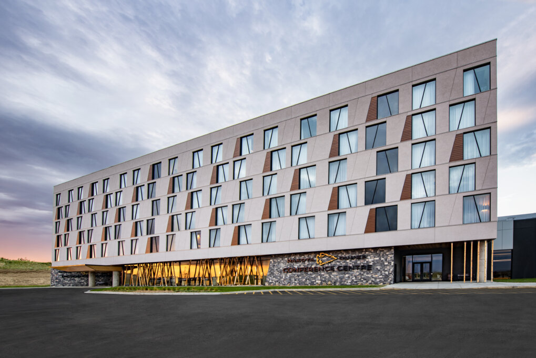
Share to
Dakota Dunes Resort – LEMAYMICHAUD en association avec aodbt architecture + interior design
By : LEMAYMICHAUD en association avec oadbt
GRANDS PRIX DU DESIGN – 15th edition
Discipline : Architecture
Categories : Commercial Building / Hotel & Resort : Silver Certification
Located in the middle of the Saskatchewan prairies, on the lands of the Whitecap Dakota First Nation, the Dakota Dunes hotel project is inspired by its surroundings and its community’s history and traditions.
The values dear to the Dakota people are the respect of nature and peace, the sense of family and community. These identity aspects of the client's culture provided the basis for the architectural interpretation of what would become the inspiration behind the new hotel: a contemporary representation of traditional values. As such, the hotel complex blends into the site along with the existing casino and the golf course, forming a composition with strong interconnections such as the glass corridor linking it to the casino, while imposing its own identity. The simplicity of its layout ensures spatial efficiency, while its volume contrasts with the adjacent casino. The building’s setting has also been thought out to reflect the key value of connection with the environment. The structure is set to provide a dedicated outdoor social space in a rear courtyard fully visible from the lobby.
Both inside and out, the architectural concept is consistent with the integration of asymmetrical oblique lines that recall the vast surrounding fields undulating in the wind, but also the forms of traditional First Nation tipis. This simple architectural act rallies both the collective imagination of typical First Nations constructions, but also their fundamental attachment to the land.
The building envelope consists of a black aluminum and glass curtain wall on the ground floor, clad with slanted wood elements. The use of a light color for the acrylic cladding helps the building blend into its hilly setting and allows the site to steal the show.
In addition to the ground floor where the reception, a bar, a large restaurant and meeting rooms are located, the hotel has five floors housing a total of 155 rooms, as well as a swimming pool, a fitness center and an outdoor terrace on a sixth and last floor. The fully windowed space offers a splendid view of the golf course and Saskatchewan’s signature canola fields, with no visual barriers for miles.
The interior design concept supports the architectural concept by drawing inspiration from the traditions of the First Nation and the four elements: earth, water, fire and air, as a tribute to the Whitecap Dakota Nation for whom nature is a pillar of identity.
The fire theme is represented in the lobby by multiple elements as well as by the backlit onyx revealing the Whitecap Dakota emblem. In the corridor connecting the lobby to the restaurant, water is the showcased element and, parallels to the Saskatchewan River that runs through Saskatoon. While Mother Earth is an integral part of First Nations culture, the Farm-to-table style restaurant is naturally inspired by the earth element and links design intent to customer experience. Finally, the air is symbolized in the guestrooms through elements reminiscent of wind, dreams and even lightness.
In association with aodbt architecture + interior
Collaboration
Architect : LEMAYMICHAUD Architecture Design
Interior Designer : LEMAYMICHAUD Architecture Design
Architect : aodbt architecture + interior design (Architect of record)
Landscape Architecture : Urban Systems
Engineering : MacPherson Engineering



