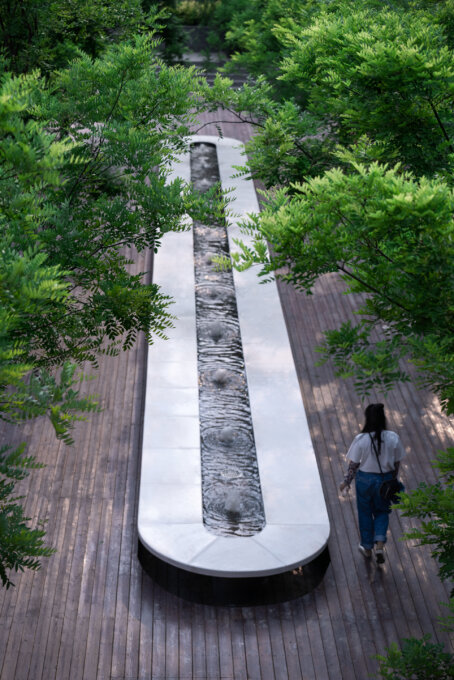










Share to
CRland Life Sciences Campus
By : Ballistic Architecture Machine (BAM)
GRANDS PRIX DU DESIGN – 15th edition
Discipline : Landscape & Territories
Categories : Landscape Architecture / Landscape Architecture - Commercial & Office Project : Gold Certification
The site is located within the Beijing Daxing District Biomedical Industry Base. The site functions as a campus with research and development facilities in three large low rise buildings. The architectural common programs are organized around a sunken plaza which includes a meeting center and the cafeteria. BAM was invited to design the campus landscape.
The landscape design organizes a network of campus pathways which cross the space of the campus as in a classic quadrangle, except in three dimensions. Paths cross elevated bridges and sunken plazas creating a multilevel campus landscape. To encourage use of the campus spaces the landscape features a variety of seating and meeting zones.
The planting design idea is to create a seasonal medicinal garden which runs the east west length of the campus along a primary covered corridor. The central path is lined with a didactic garden zone featuring dozens of species utilized in traditional Chinese and Western medicine. The species are planted within a structural framework of brick and boxwood to help some of the more naturalistic plants maintain structure. In the medicinal garden researchers are invited to sit at intimate seating areas with granite benches. The largest communal space of the landscape is positioned outside of the cafeteria and meeting center. Here a 12m long water table is centered within a double row of Chinese ash.













