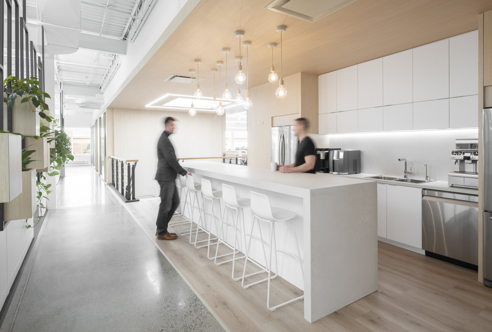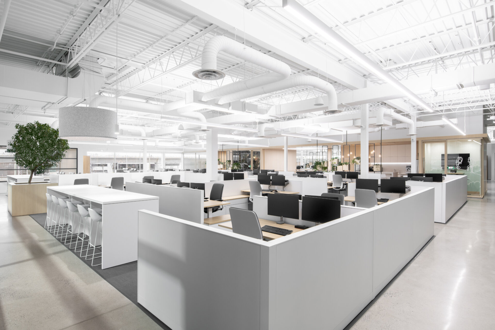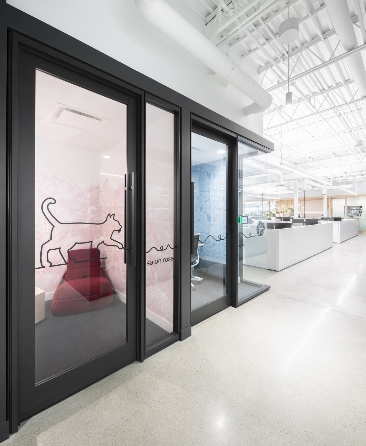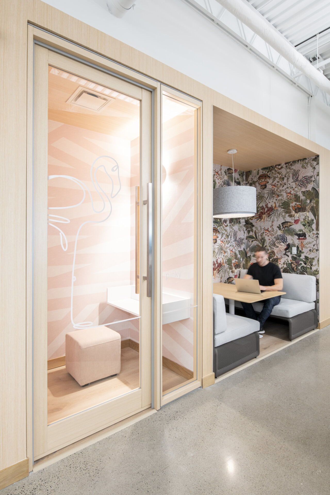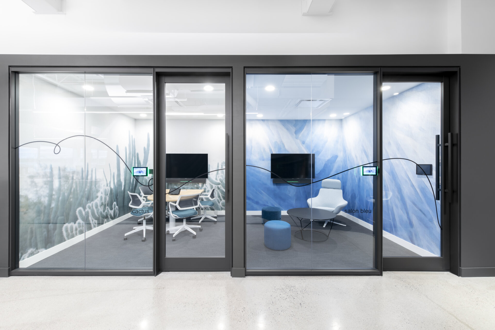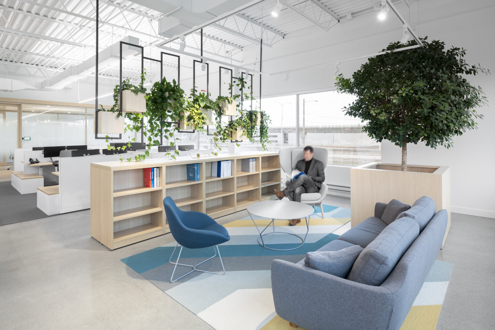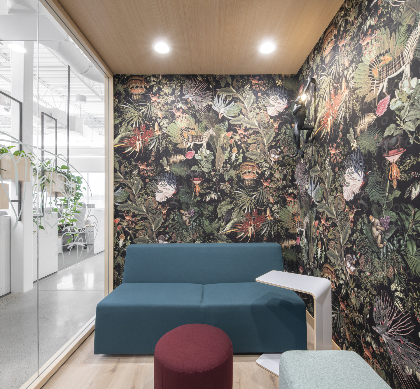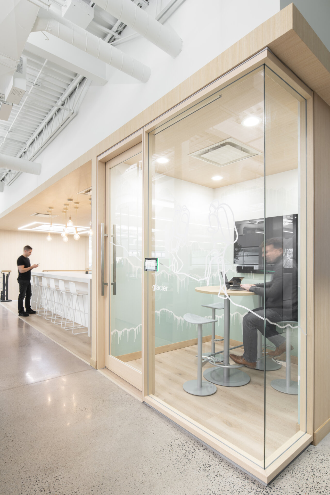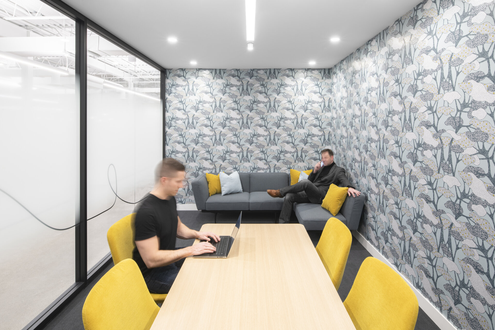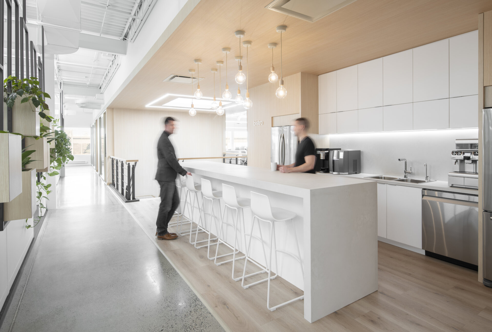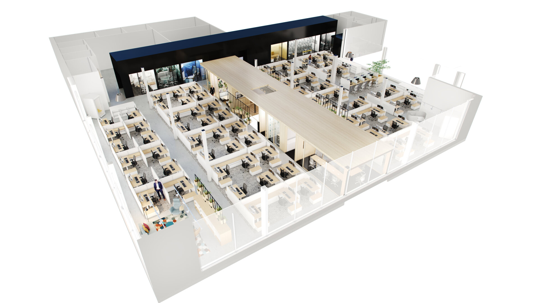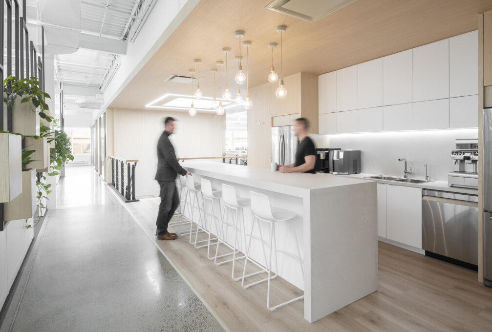
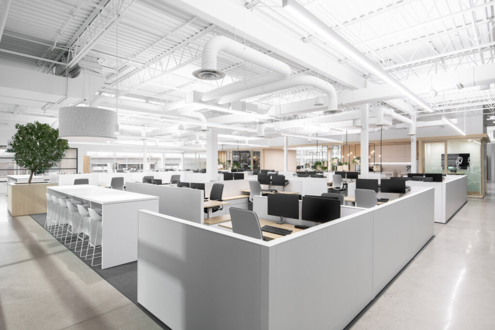
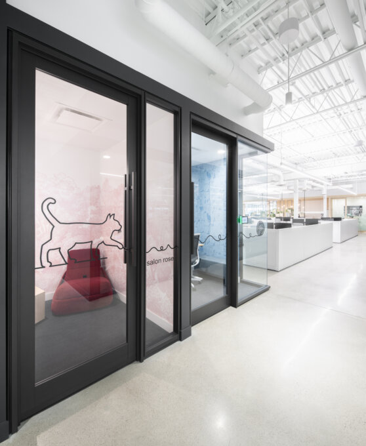
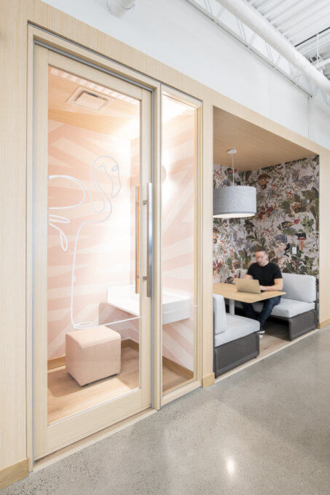
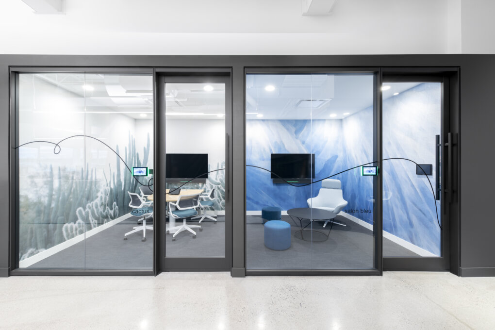
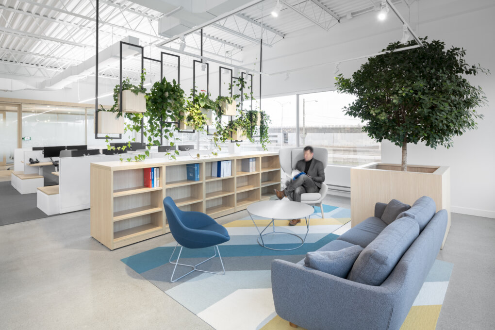
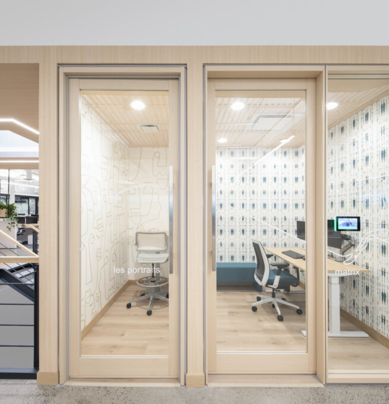
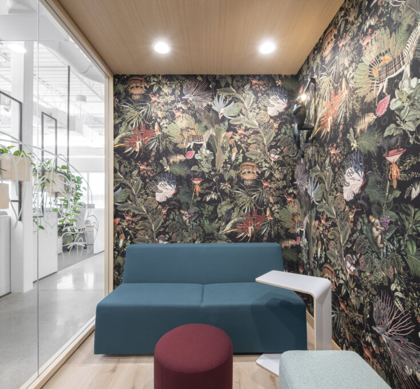
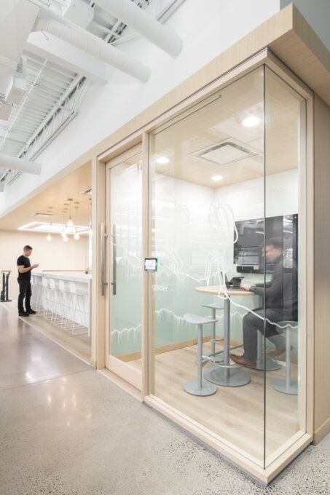
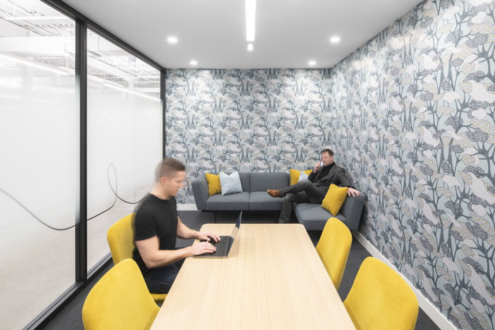
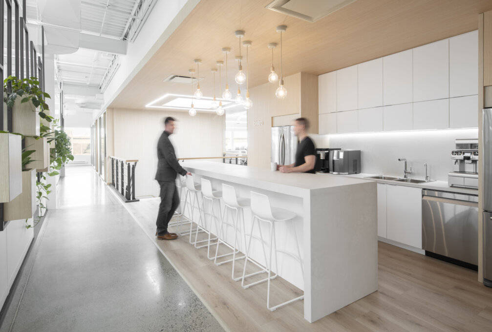
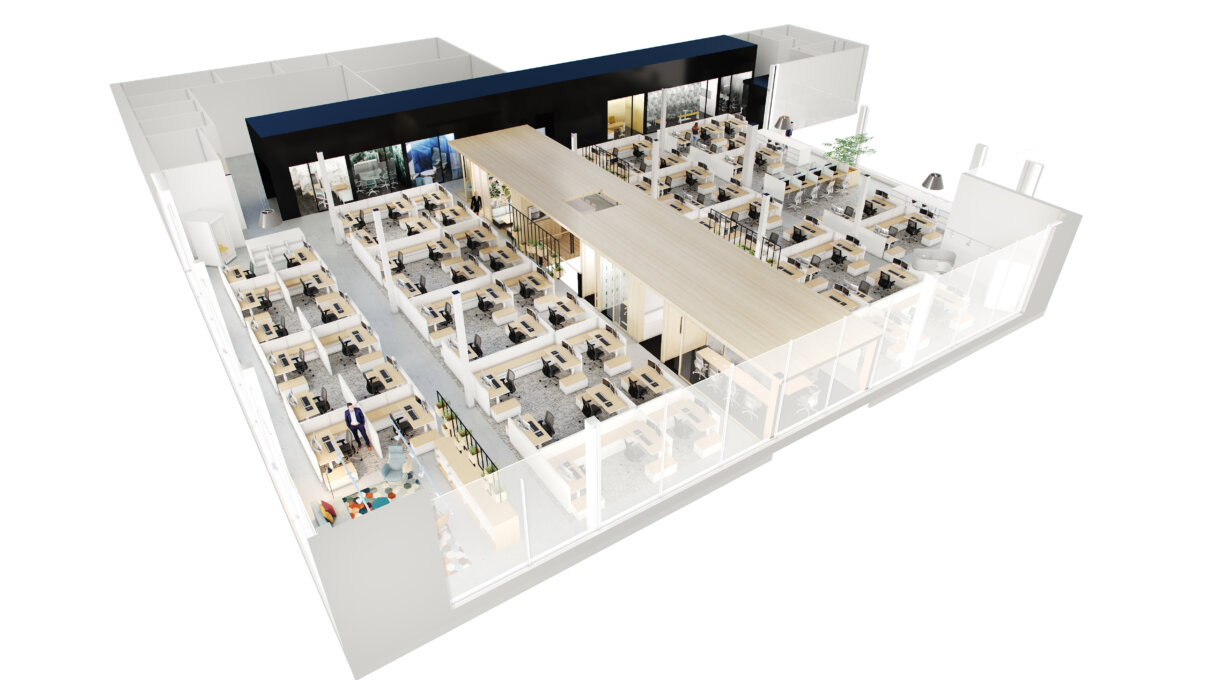
Share to
Contrôles Laurentide
By : Métaphore Design
GRANDS PRIX DU DESIGN – 15th edition
Discipline : Interior Design
Categories : Office / Office 5,400 - 54,000 sq.ft. (500 - 5 000 sq. m.) : Gold Certification
Categories : Office / Office: Creative & New Tech Firms : Gold Certification
Laurentide Controls
Laurentide Controls is the largest supplier of automation and reliability solutions, helping industry in Eastern Canada thrive for over 50 years. As a fully employee-owned company, each member of the team is motivated by the common goal of inspiring people and advancing the industry.
Laurentide Controls provides its customers with world-class solutions, superior local technical expertise and lifecycle services for all assets and automation needs.
Metaphore Design was mandated by Laurentide Controls to provide a quality work environment where people are challenged, enjoy their work and grow both professionally and personally.
The office layout has been completely redesigned. Two large open areas located on the perimeter maximize access to natural light. These open spaces are highlighted by collaborative spaces and islands of greenery. All assigned closed offices have been removed to make way for a wide variety of small collaborative rooms in close proximity to all.
THE BLOCK, a central wooden hub where team exchanges are encouraged, is at the workspace’s core. It includes a variety of collaborative zones, spaces designed for focus work or even to promote rejuvenation. Each of these spaces has a personalized identity, allowing the team members to find happiness as they are taken into different universes.
Without pretension, Métaphore design has conceived a welcoming workspace with a diversified color palette by integrating noble materials such as wood. Mindful of the importance of biophilia, the design includes a variety of trees and plants creating a cheerful and motivating space to work.



