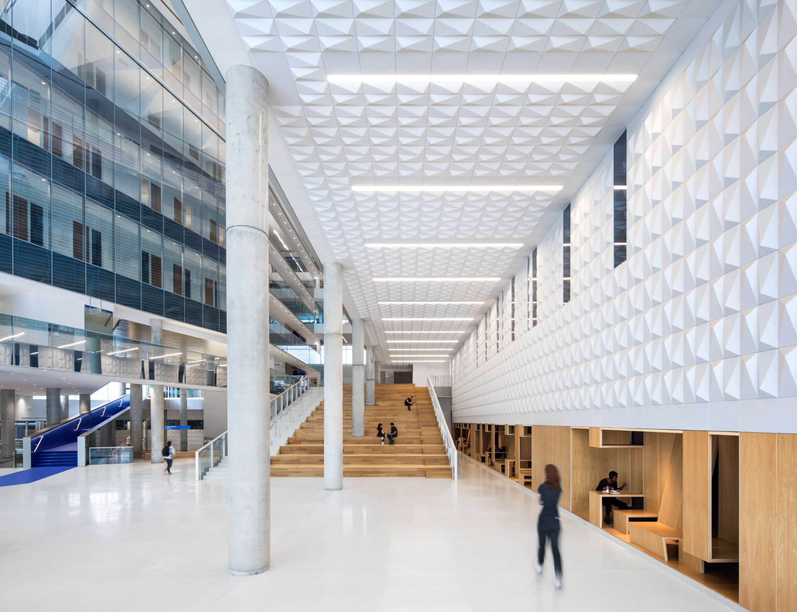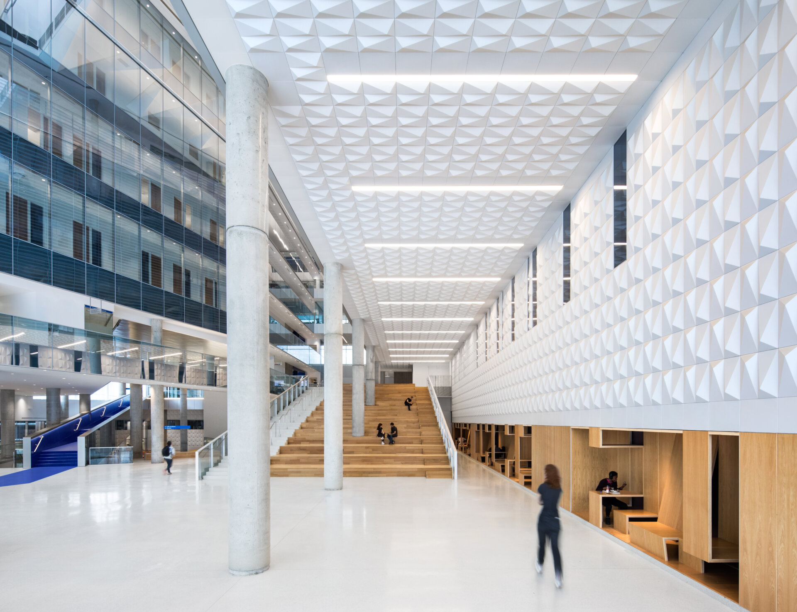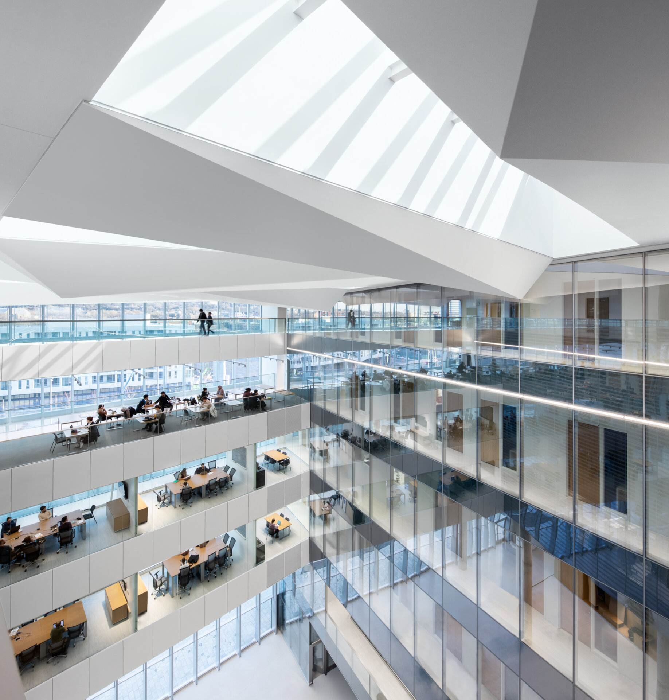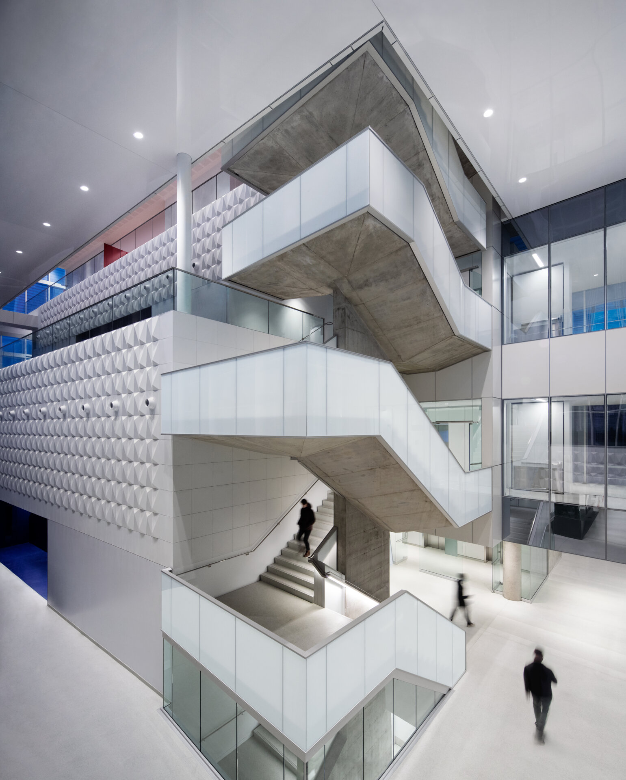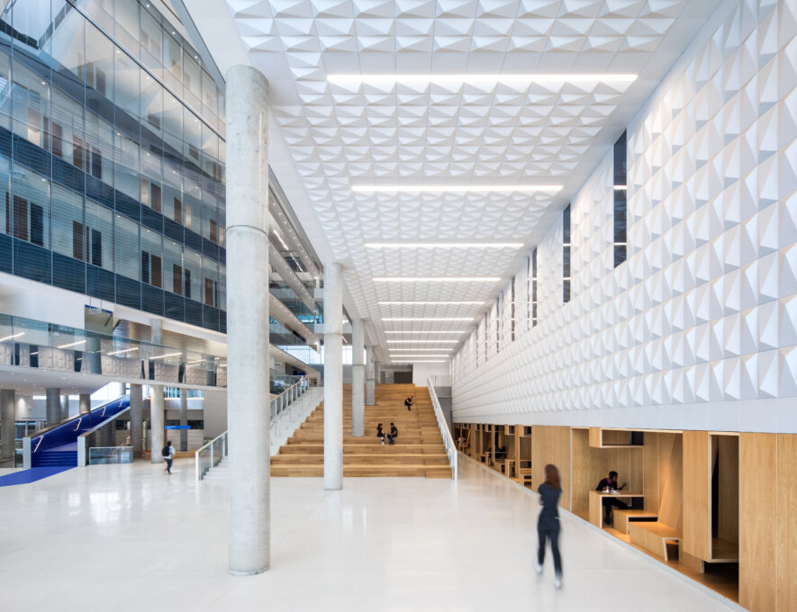
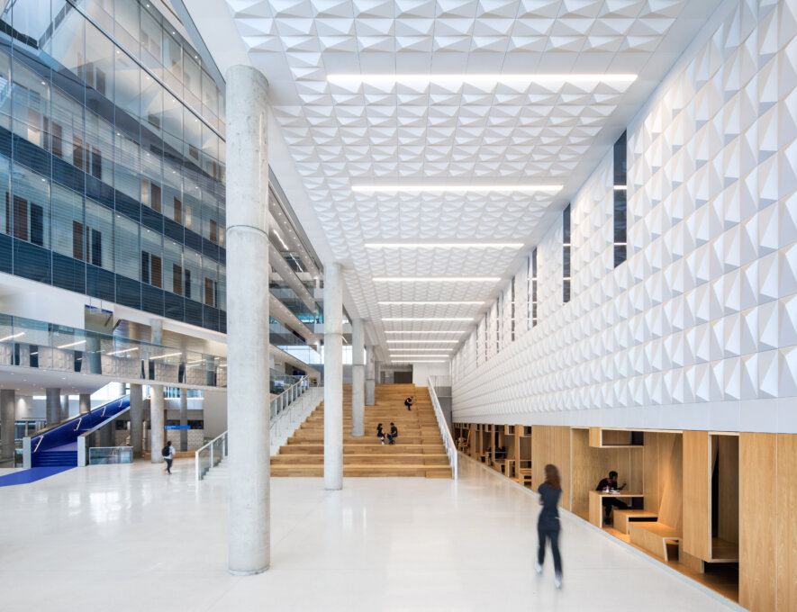




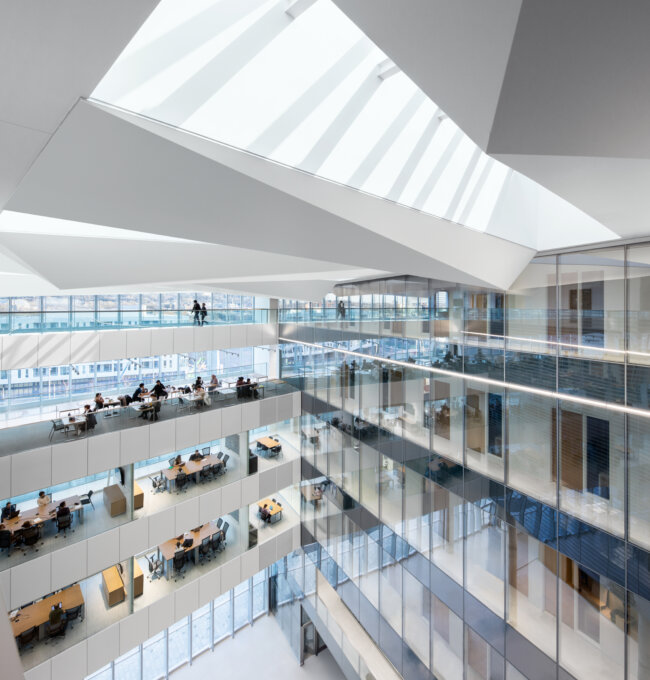

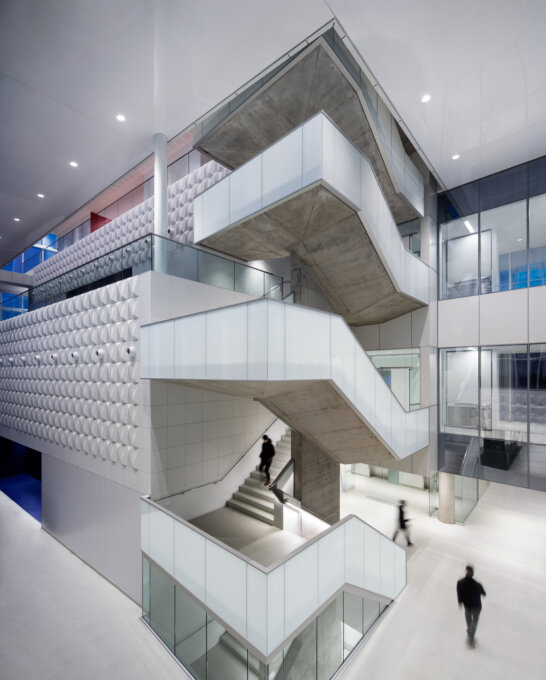


Share to
Complexe des Sciences de l’U de M
By : Stéphane Brügger photographe
GRANDS PRIX DU DESIGN – 15th edition
Discipline : Art & Photography
Categories : Photo / Architectural Photography : Gold Certification
The new MIL Campus Science Complex houses the chemistry, physics, geography, and biological sciences departments of the Université de Montréal. Located on the site of the former Outremont marshalling yard, this major scientific complex is a true social project that is helping to revitalize an entire sector of the city.
This vast project aims to develop an innovative university environment that promotes interdisciplinarity. The design of the interior spaces is therefore based on an architectural language that integrates openness, amplitude, and transparency to create a place that is conducive to exchange and interconnection.
Wishing to respond to the needs of the 2,400 people who use the complex daily, the designers placed the user at the centre of all their decisions. Their approach enabled the composition of stimulating, flexible, and modular spaces.
In the Science pole, the numerous functions are organized on either side of the atrium, which constitutes the heart of this portion of the building. In the Education pole, the student cafés (built on the converted rail yard containers) and the gathering spaces are located next to the Science Library, which is clearly visible from the main corridors.
With its innovative and eco-responsible design, the Science Complex is undeniably transforming an entire sector of Montreal and is an environment conducive to the emergence of promising projects for society.
Collaboration



