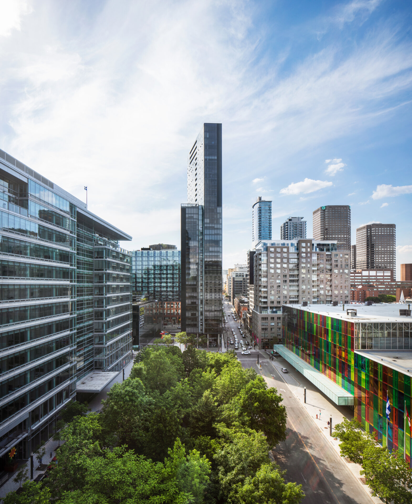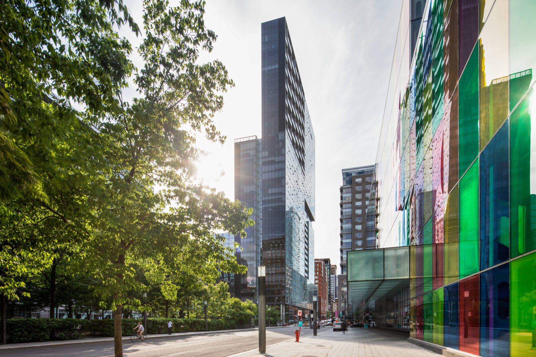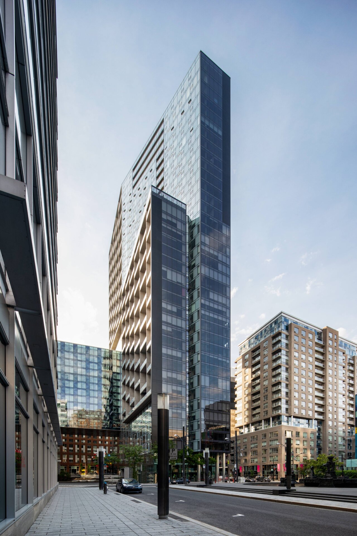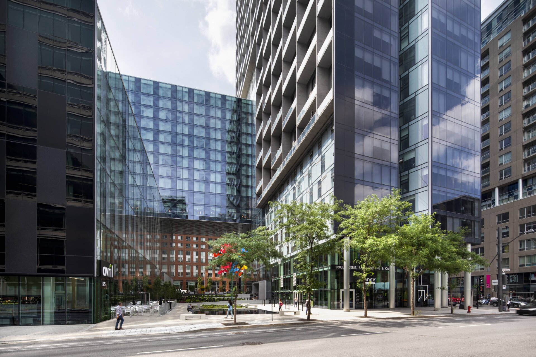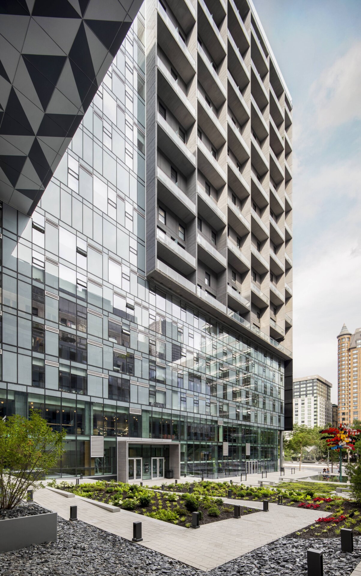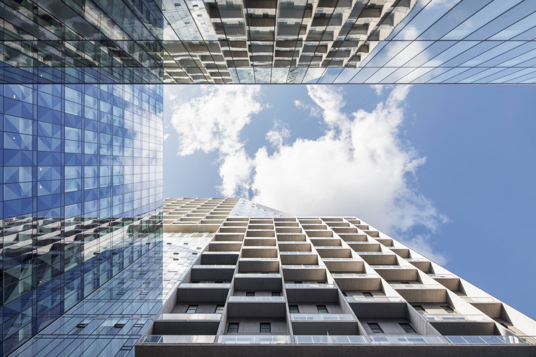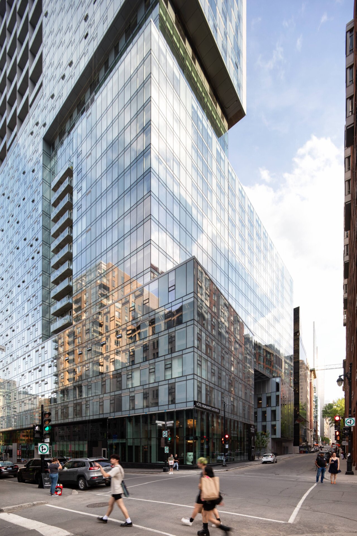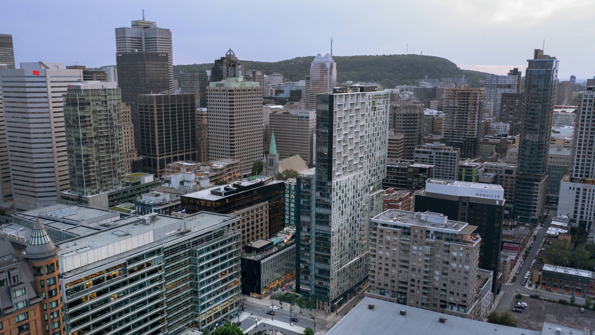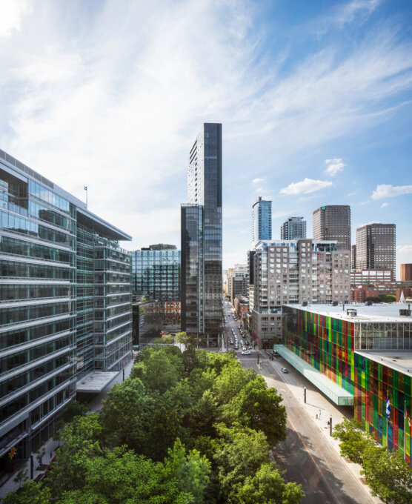
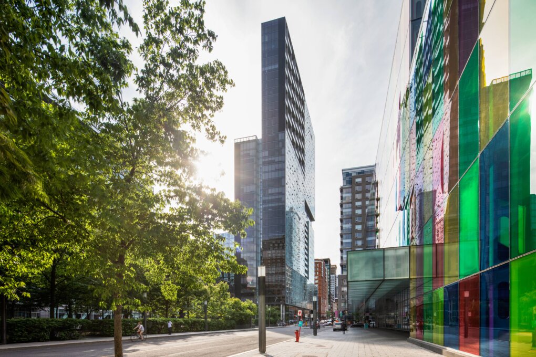
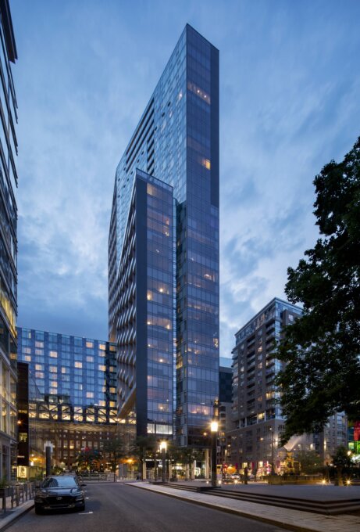
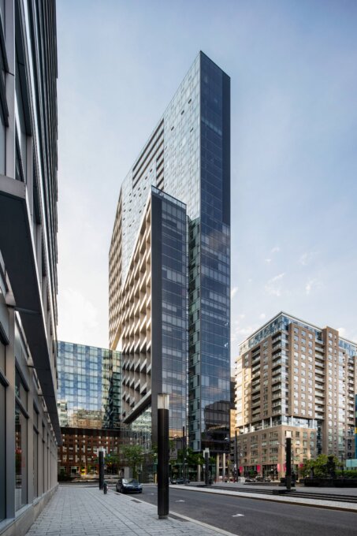
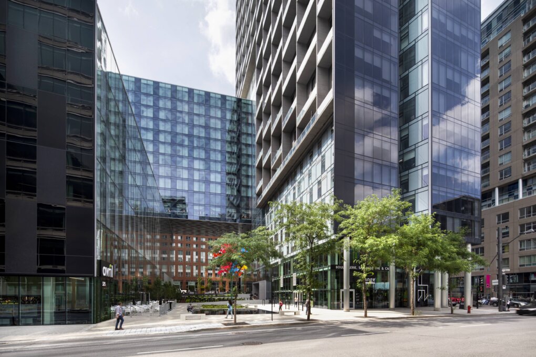
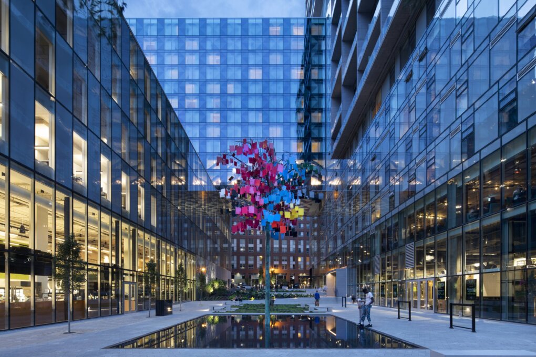
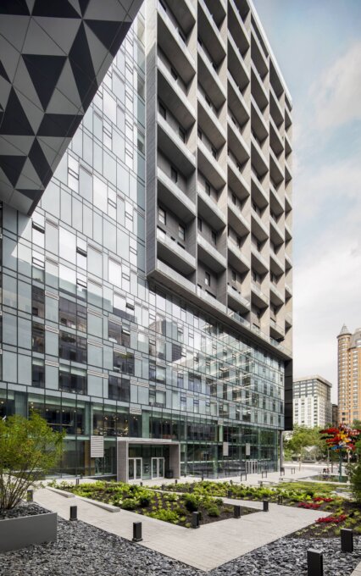
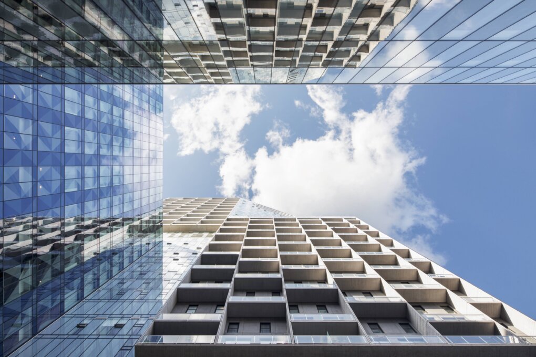
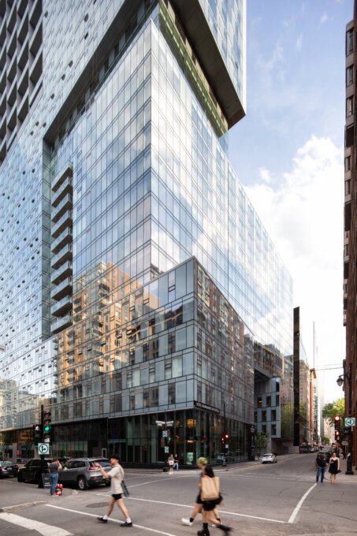
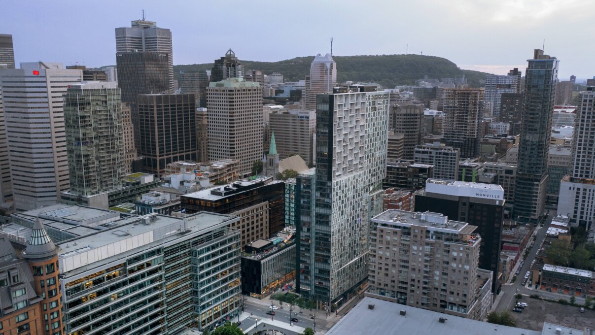
Share to
Communauté Verticale Humaniti
By : Lemay
GRANDS PRIX DU DESIGN – 15th edition
Discipline : Architecture
Categories : Commercial Building / Mixed-Use Building : Gold Certification
With its crossroads location between four distinct neighborhoods of Montreal’s downtown core, Humaniti represents the city’s first smart vertical community with exceptional mixed-use purposing across 39 floors. Offering varying degrees of interactivity, the project maintains a dialogue with its surroundings through spatial moments based on elevation and building depth. Combining a luxury hotel, condo and rental units, offices, restaurants, boutiques and large public spaces linked to a major park within one unique H-shaped design, activity runs throughout at a steady inhale-exhale rhythm. Framing a new plaza of artworks at its base, two towers of honed and polished granite and reflective-transparent glass reach up: In the larger of the two, the architectural gesture of a hive completes the project’s city-within-a-city concept with its defined groupings of condos and apartments; these evoke intimacy despite containing hundreds of dwellings, many of which share balconies to promote neighbourhood vibes. On its highest levels, altitudes open up to metropolitan scale views of a city and its natural landmarks of Mount Royal and the St. Lawrence River. Just as it was designed to teem with life, Humaniti was designed to push the boundaries of sustainable and biophilic development and provide a high quality of life. Awarded a WELL Silver certification, a first for a condominium project in Quebec, the physical and mental health and well-being of its users are prioritized through defining features that include access to culture and art, abundant natural light, redesigned social spaces, and daily access to fitness.
Collaboration
Interior Designer : Lemay+Escobar
Engineering : Elema Experts-Conseil



