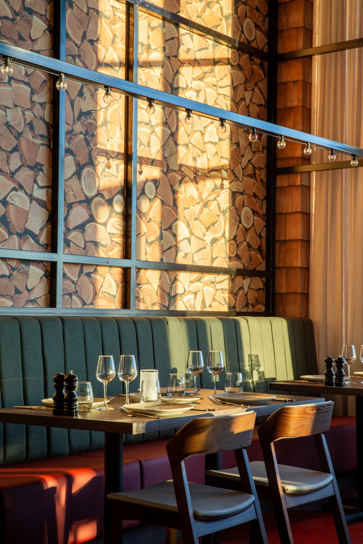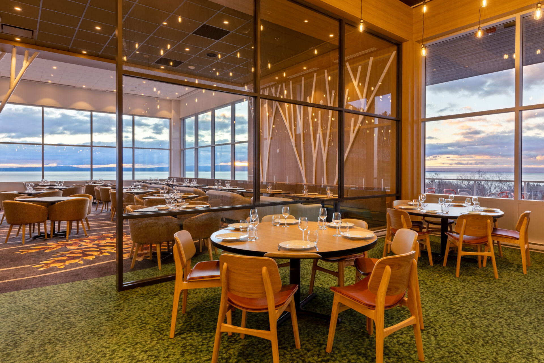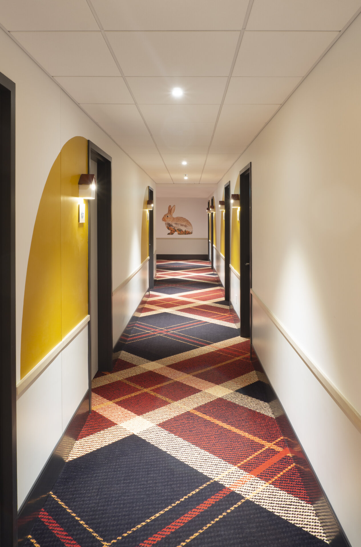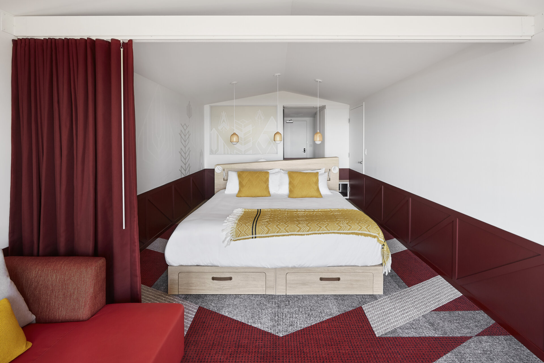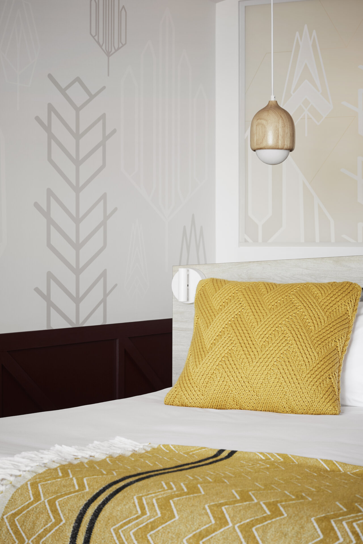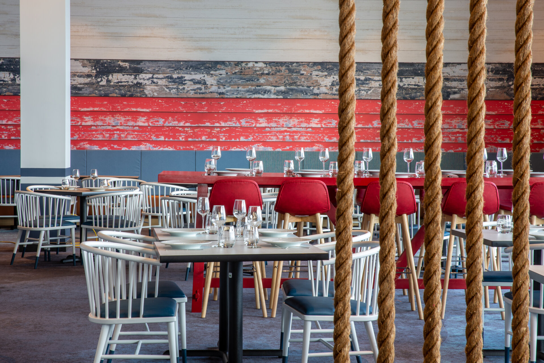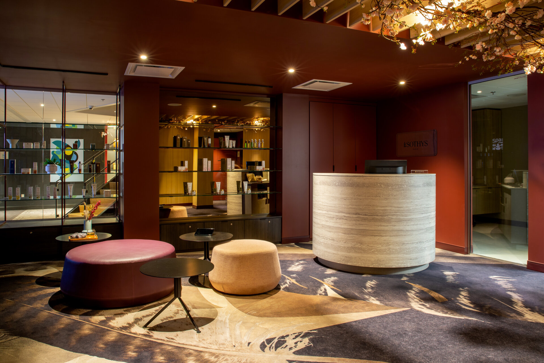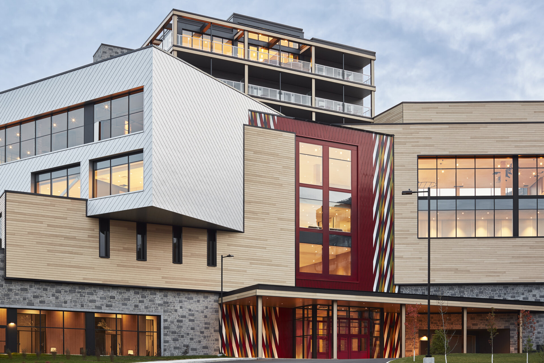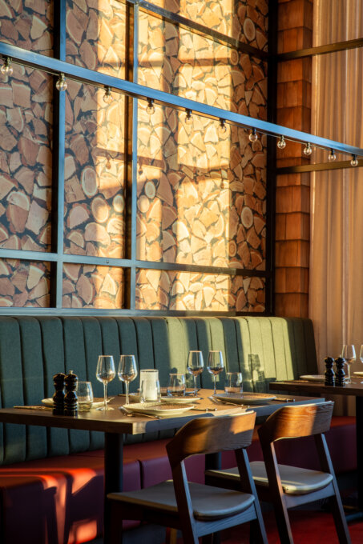
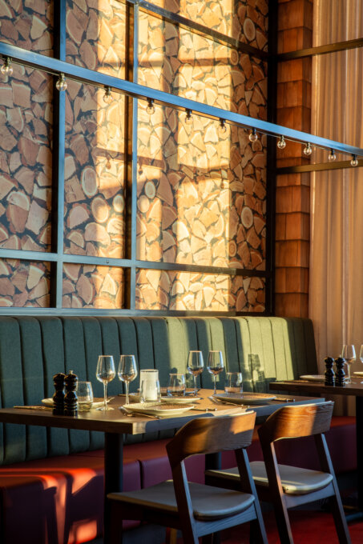
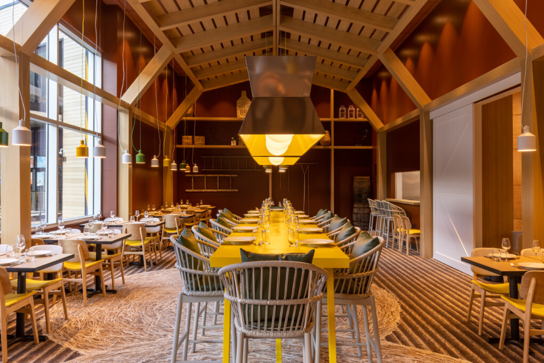
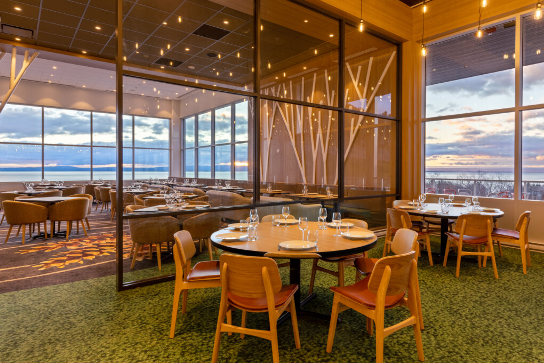
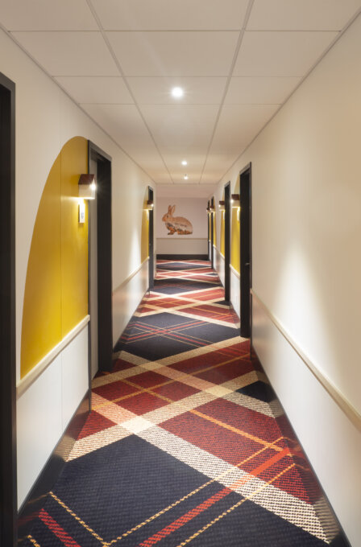
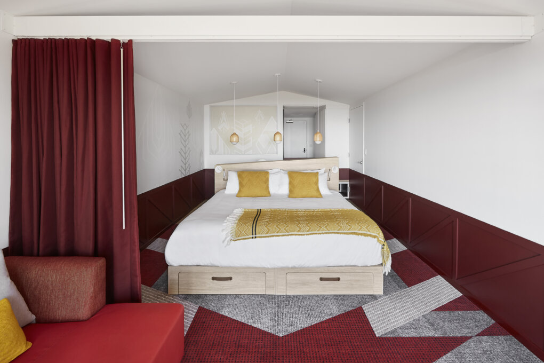
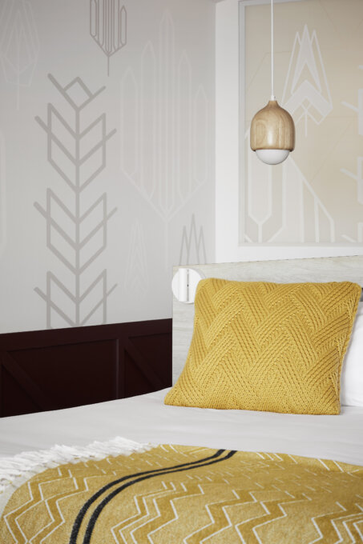
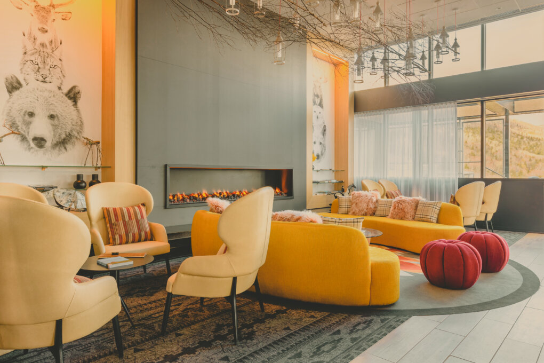
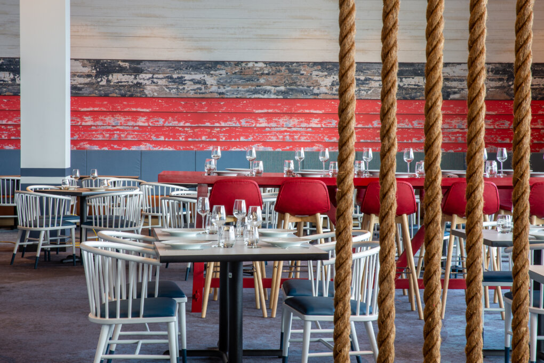
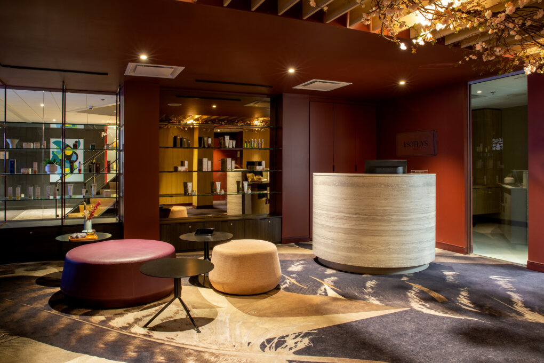
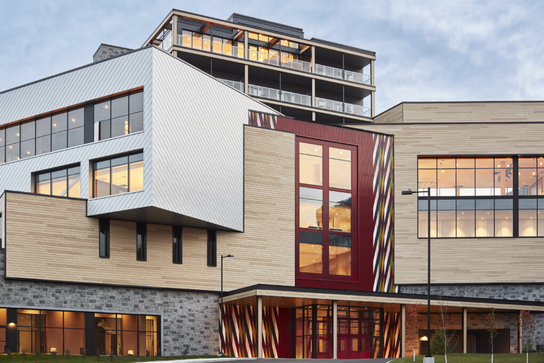
Share to
Club Med Québec Charlevoix
By : LEMAYMICHAUD Architecture Design
GRANDS PRIX DU DESIGN – 15th edition
Discipline : Communication & Branding
Categories : Environmental Design / Brand Universe : Silver Certification
Nestled at the foot of Le Massif, Club Med Québec Charlevoix’s architecture and design are inspired by Quebec, its traditions and folklore. The mandate of this 15-in-1 project was to revisit local cultural codes and to integrate them like references into the different areas, giving each of them their own identity. All this merges with the Club Med experience, revisited according to the location where it is set.
Signed LEMAYMICHAUD, the completion of the project was made possible thanks to the collaboration of the firm’s in-house expertise in interior design, architecture and graphic design. Throughout the visitor’s journey, from the exterior architecture to the interior design, the graphic interventions support the narrative of the concept.
From the outside of the main entrance, immersion in the world of Club Med Québec Charlevoix begins with the representation of an arrow-patterned sash that evokes the traditional clothing of the Huron-Wendat Nation and adds a nod to the Bonhomme Carnaval outfit that symbolizes Quebec's festive spirit.
Once through the doors, the visual adventure begins with a large quilt displayed on the wall that recalls the inspiration behind this new 4-season destination. Throughout the project, more than 30 rugs patterns and 40 wallpaper frescoes were custom designed to immerse the visitor in a sometimes-surreal place. These simulations evoke comfort, discovery and each space invites the client into a new adventure. Each rug has been treated in the same way as any other element of interior design and appears as the centerpiece of the space, giving it a particular signature and underlining the desired identity of the place.
Everywhere, Quebec’s codes are reinterpreted and integrated to the space. In the lobby, the chalet atmosphere is featured and supported by the carpet in the colors of local tartans. Upstairs, in the common areas such as the multipurpose performance hall and the bar, we can find suspended canoes and a bar whose volume is inspired by glaciers, All this with panoramic views of the river or the mountain.
This approach takes on even more meaning in the restaurants, where you can dine in the middle of the woods or with Canada geese. Like a visual tour, the client is led to live a variety of experiences throughout his stay, from the forest to the sea, from the fauna to the flora of Quebec.
The rooms, 302 in number divided and into 3 categories, have benefited from the same attention to detail. The experience begins in the corridors, which have their own identity. Each room theme is supported by graphic interventions on the carpets, the glass partitions separating the bathroom or the decorative elements.
By graphically reinterpreting the codes dear to Quebec, the graphic applications in the environment become elements that fully contribute to the narrative of the architectural and interior concept throughout the project. Club Med’s identity is integrated and recognizable through the choice of color palette, the varied and distinct ambiances of each space and the motifs that echo the surrounding environment.
Collaboration
Architect : LEMAYMICHAUD Architecture Design
Interior Designer : LEMAYMICHAUD Architecture Design



