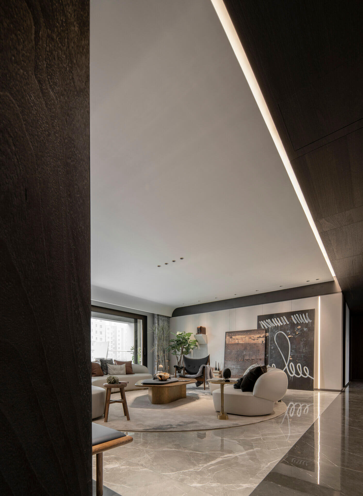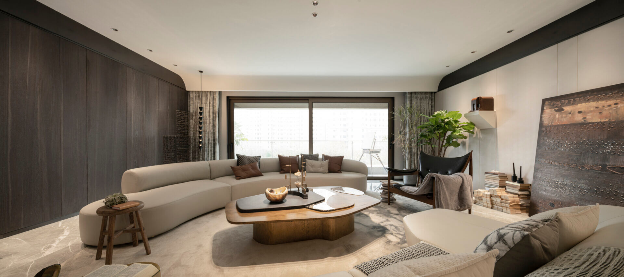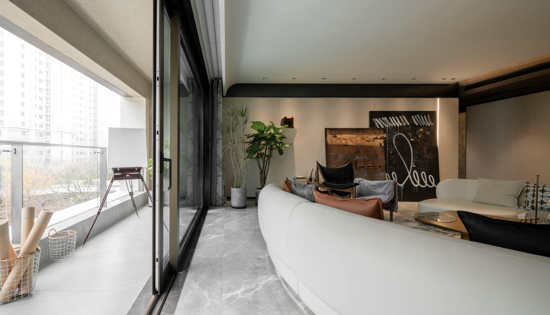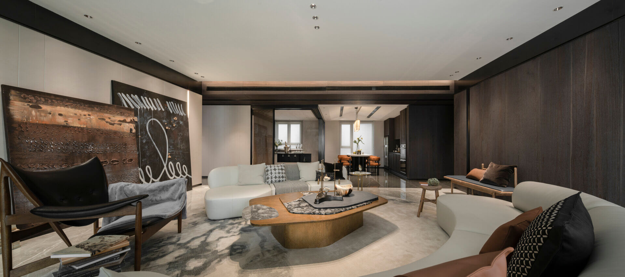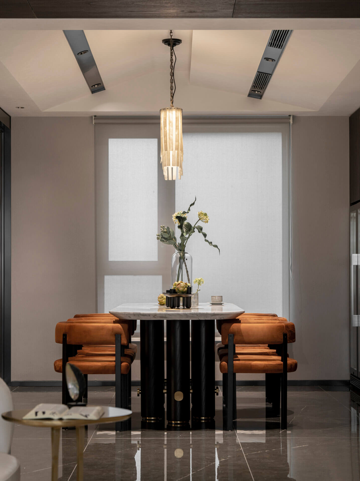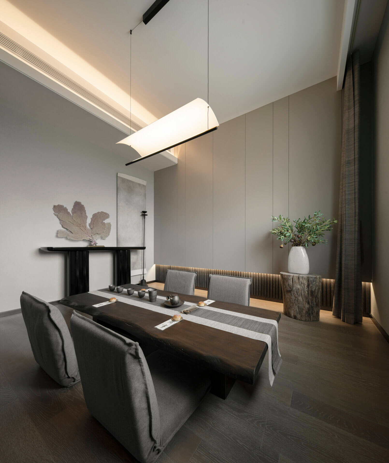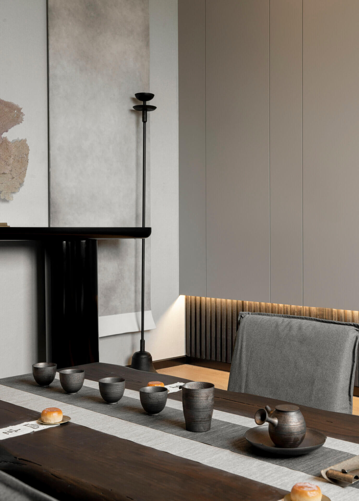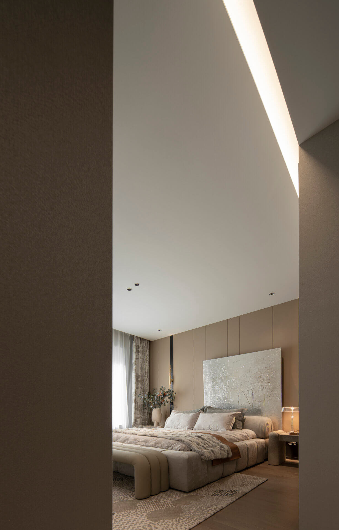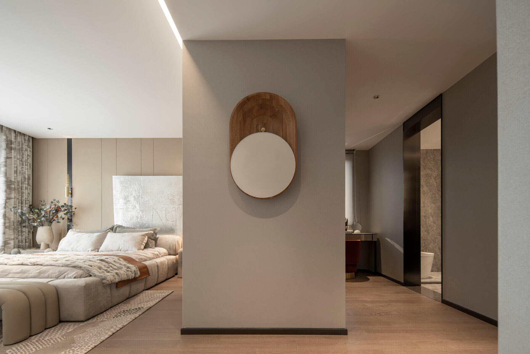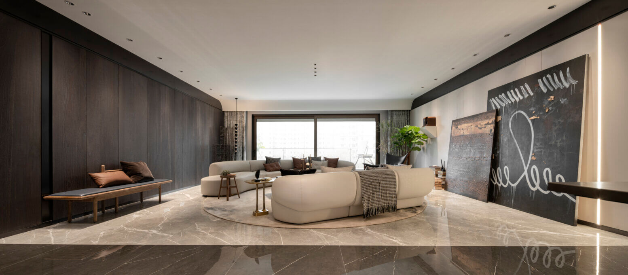
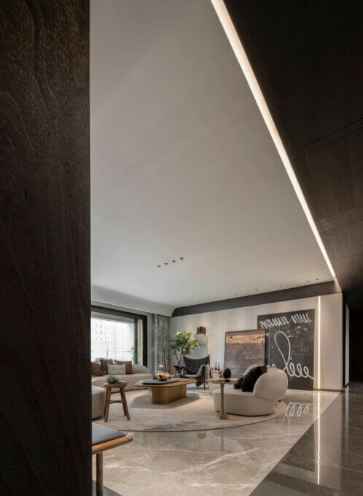
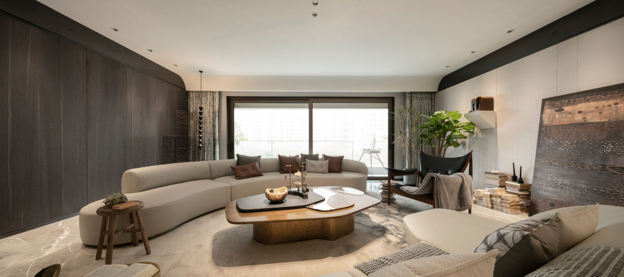
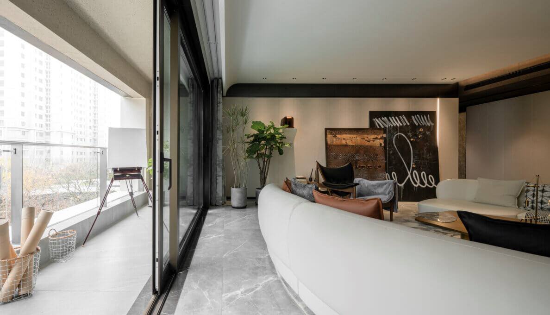
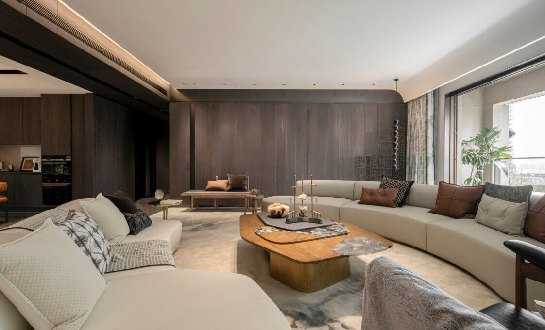
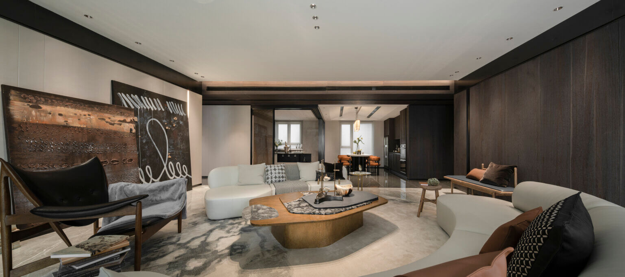
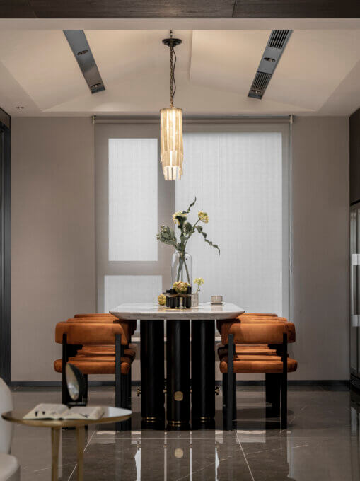
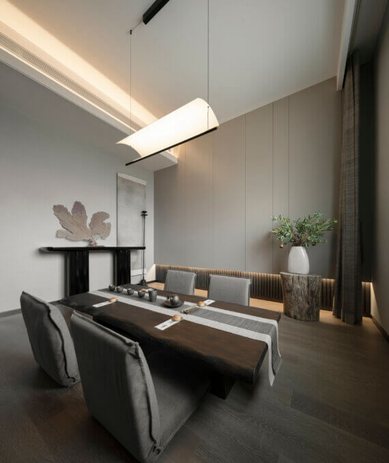
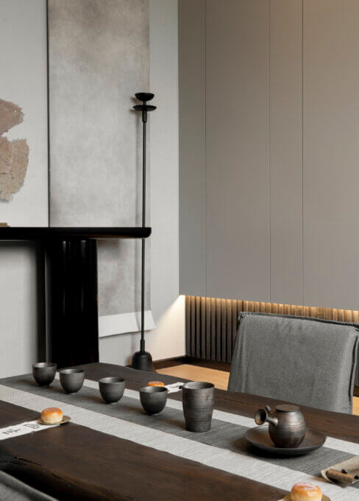
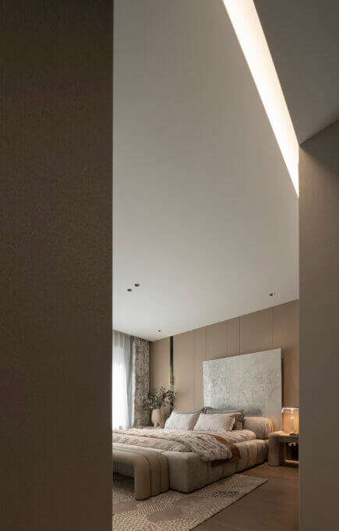
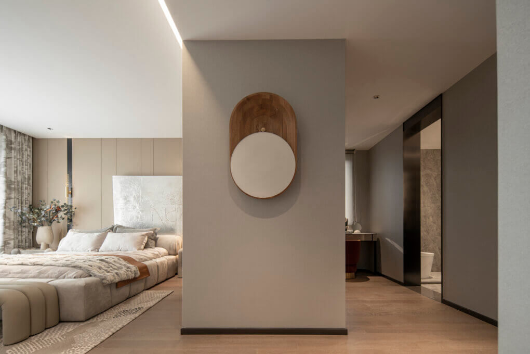
Share to
China Overseas NO. 1 One China Sea Consulate
By : DESIGN APARTMENT
GRANDS PRIX DU DESIGN – 15th edition
Discipline : Interior Design
Categories : Residence / Residential Space 1,600 - 5,400 sq.ft. (150 - 500 sq.m.) : Platinum Winner, Gold Certification
Eliminate the “fixity” of boundaries, give flexibility to the space and give air, not only to the space, but to life itself.
Everyone has their own idea of a home to suit their needs and varying the space increases the possibility of realizing some of the dreams of each. The relationship between horizontal and vertical lines softens the top angular lines of the space thanks to the fluidity of the coverings selected for the walls and ceiling. A moving line penetrates, travels back and forth, and guides the occupants’ vision through the glass line embracing the metaphor of time passing. This fluid design encourages spatial transformation from public to private.
Elongated textures and stylistic elements
Particularly colorful stainless steel and wood finishes were employed to make the space calm and quiet, dialoguing with the landscape outside the window. The kitchen space is located next to the living room and its furniture has been arranged in a linear fashion; a convincing visual harmony is ultimately achieved through the comfort and generous space that is dependent on the harmonization of this two-way space.
This contribution to comfort and spaciousness, achieved from the harmonization of the two-way space, creates continuity within the landscape of everyday life.
By opening the glass door of the kitchen, the occupants discover another space that can be used as a table for breakfasts. Thus, daily activities are connected to enhance interaction between family members, arches have been integrated into the party wall that separates the space and have been decorated with linear lighting devices to highlight details. The front porch takes a minimalist approach to better define the space, subdividing the dedicated spaces with appropriate materials, creating the psychological effect of a marked transformation of the space. Stainless steel materials were used to emphasize the modern aesthetic of the space, all in conjunction with wood and metal finishes, an aesthetic approach that helps to emphasize the distinct character of the spaces dedicated to different times of the day.
The master bedroom is decorated with a rigid wrapping, holding creating an effect of segmented proportions that introduces an asymmetrical balance that is not without interest. This relaxing and restful space manifests a strong sense of warmth, and the infusion of classic elements within a modern approach to spatial configuration serves to emphasize the liveliness of this elegant space. The cabinets and closets benefit from a clever combination of virtual and concrete techniques that allow them to avoid the monotony of too much storage space.



