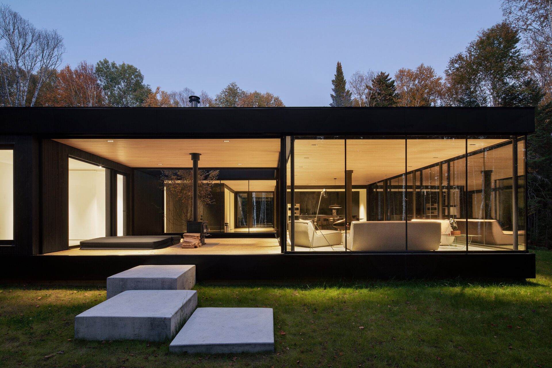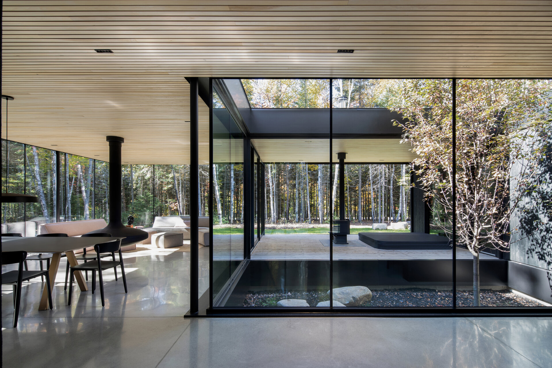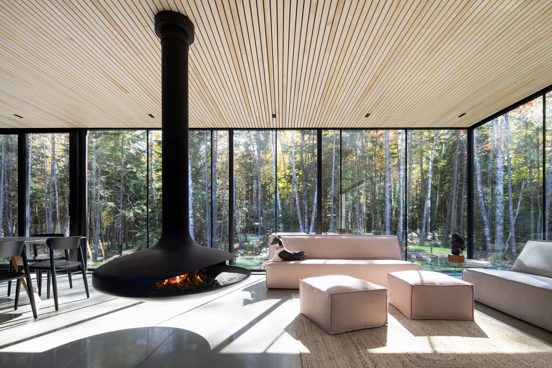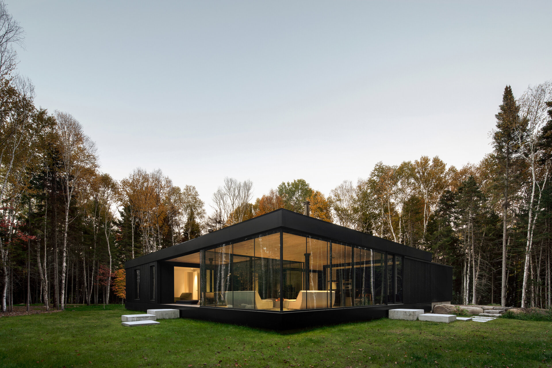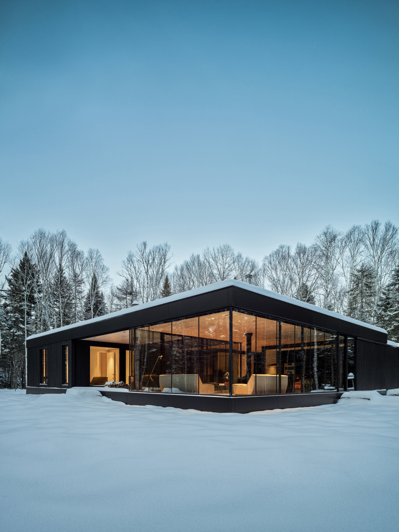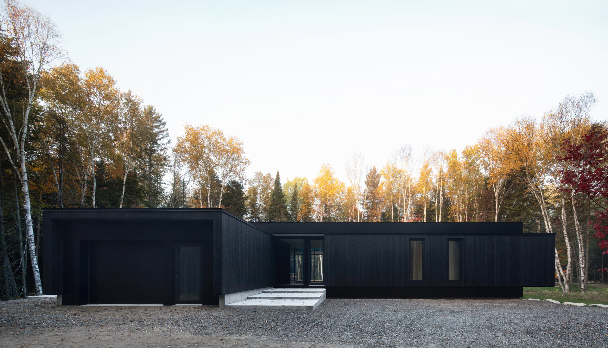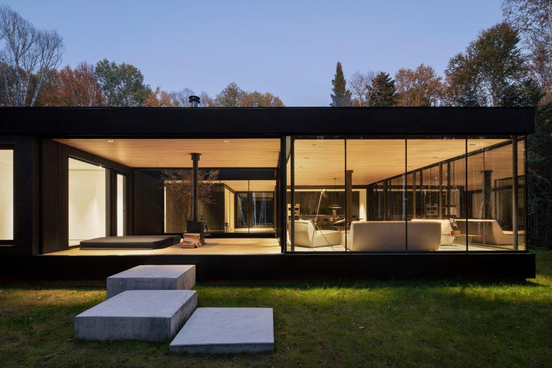
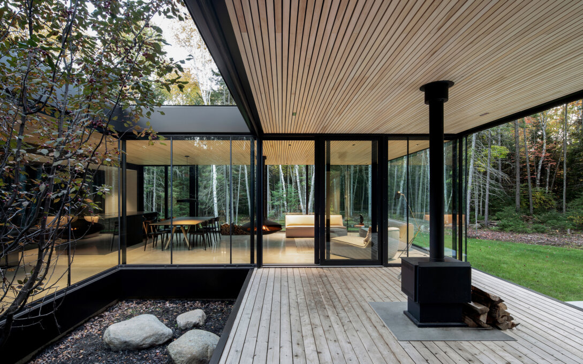
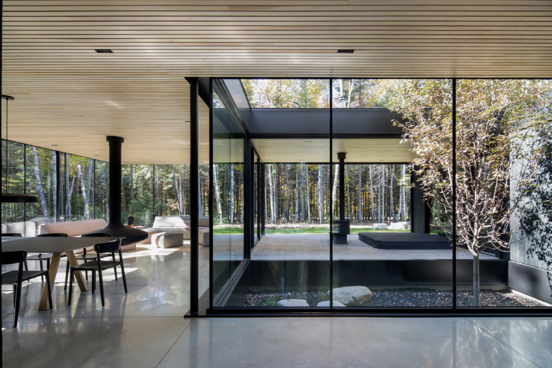
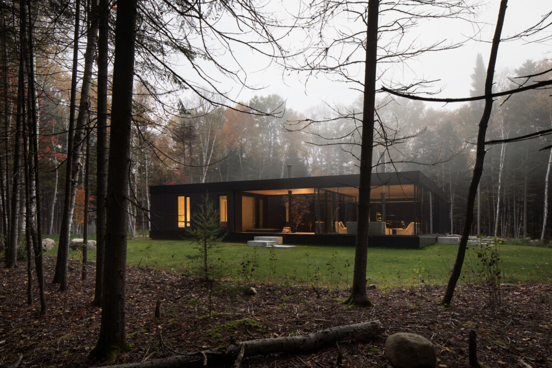
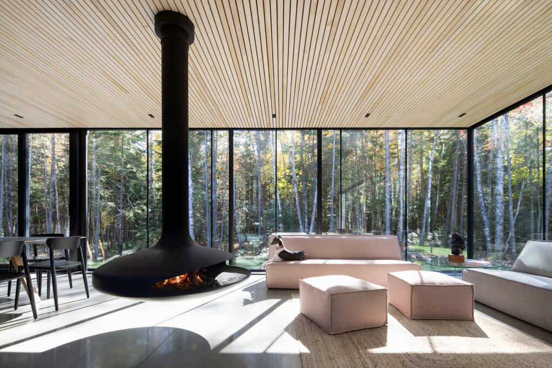
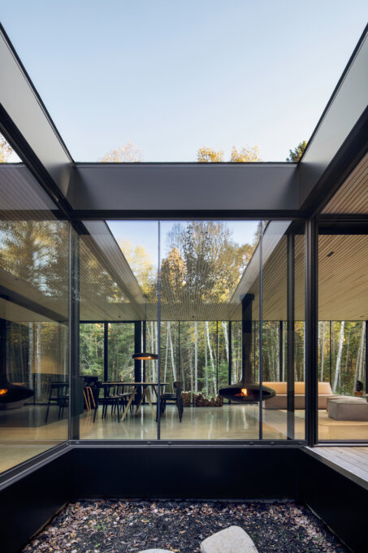
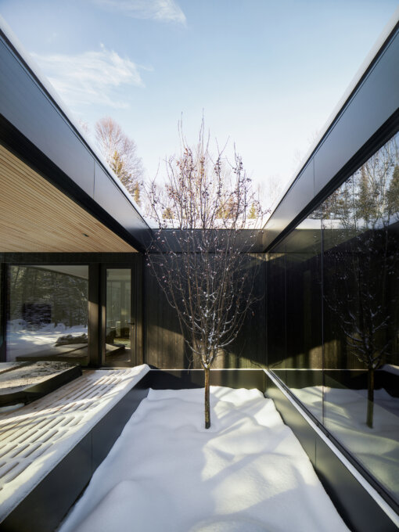
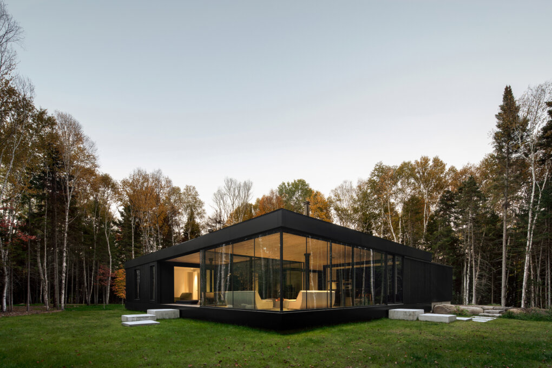
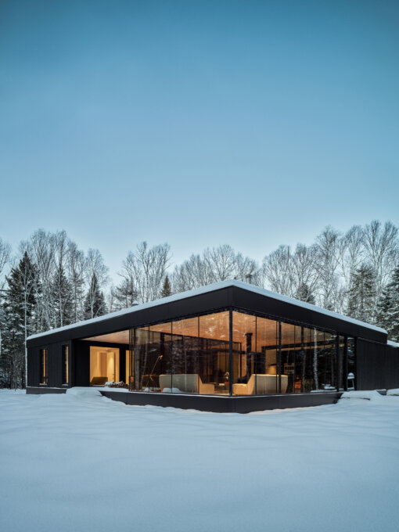
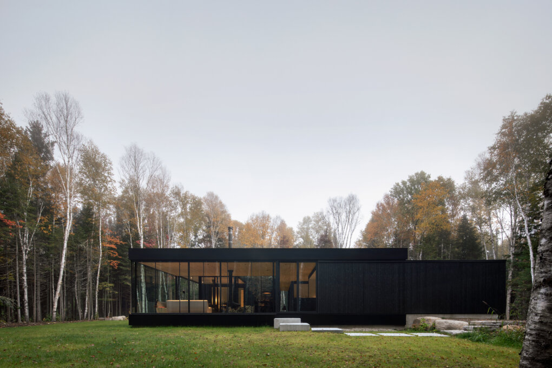
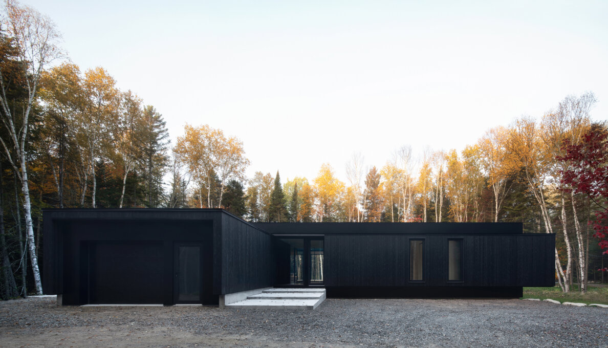
Share to
Chalet Le Cloître
By : ACDF Architecture
GRANDS PRIX DU DESIGN – 15th edition
Discipline : Architecture : Grand Winner
Categories : Residential Building / Cottage & Country House : Gold Certification, Platinum Winner
Built in a clearing on a 250,000 square foot lot in St-Donat, the chalet Le Cloître is a perfect example of ACDF's approach to single-family residential architecture. For ACDF, the creation of a residence goes well beyond the aesthetic. It is an opportunity to create places formed by the occupants, their stories, their memories, and their personalities.
Inspired by the dense boreal forest enveloping the flat land and the Client's own nostalgia for the orchard of his childhood, ACDF designed a home that would have at its center, a solitary apple tree standing proudly in the middle of a modest courtyard. The tree at the center of the home will serves as a barometer of the day's and seasons' moods: gently swaying in the breezes, donning a coat of snow or a robe of fragrant blossoms or plump fruit.
The architectural and volumetric concept of the chalet Le Cloître is articulated around 3 components. Two horizontal slabs, clad in black aluminum panels, define the horizontal limits of the structure. In the center, an opening allows the apple tree to be planted, frames views towards the sky and the treetops, and lets light penetrate the heart of the house throughout the day.
Three individual wooden boxes were then inserted between the horizontal planes. One box houses the garage and servicing area of the home, and the second box is dedicated to the bedrooms and bathroom of the client’s children. The third box frames the master suite, comprised of a bedroom, a private lounge, and a bathroom. Each of the individual boxes offers a cozy, private retreat from the communal ambiance of the home’s main living space, yet they all maintain visual connections both to the natural setting outside, and to the home’s internal spaces across an open central courtyard that is home to the apple tree.
Upon approaching the main entrance, layers of glass provide insight into the internal lobby. A covered terrace in the rear delineates the apple tree space and creates an interior courtyard. Screens integrated into the ceiling allow this space to be transformed into a protected room in full continuity with the interior living spaces.
This large open living area features polished concrete floors and glass walls that provide an uninterrupted connection to the forest. To counterbalance this abundance of glass, which is cold by nature and performs poorly acoustically, ACDF had the ceiling covered with wood planks at half-inch intervals on a background of black fabric and acoustic wool, which contributes significantly to the absorption of reverberation while ensuring the sonic harmony of this open area.
ACDF also aligned the home very carefully to maximize sun patterns, during all seasons, and openings that connect the spaces ensure that there is sunlight present throughout the day. In winter, the presence of sunlight also helps to heat the concrete floors and prevent heat loss.
With a deep understanding of the specific conditions and objectives of each project and the maturity and humility to judge when flamboyance should give way to a more subtle and refined elegance, ACDF places a preponderance on the user experience, continues to deliver projects whose primary design influences are people and everyday life, setting new standards for creating emotion without extravagance. The chalet Le Cloître is a fine example of their approach and is a living space with a personality all its own, full of emotion, nostalgia, and conducive to enriching family and friends.
Collaboration
General Contractor : Marion& Gauthier inc
Photographer : Adrien Williams



