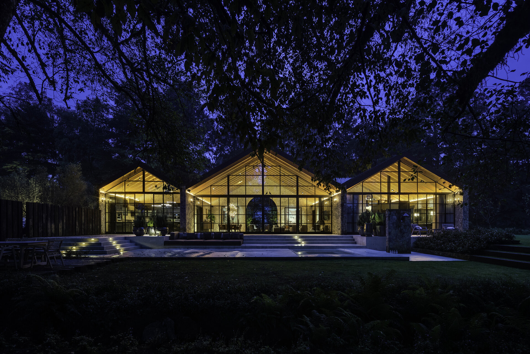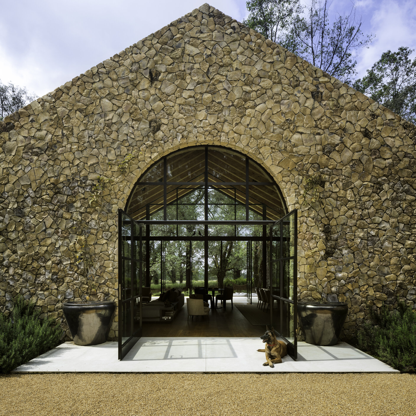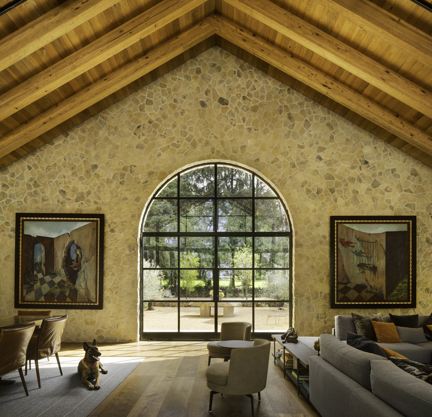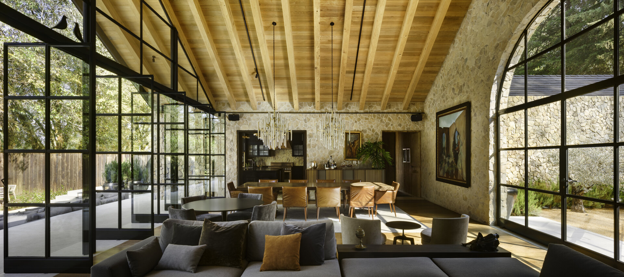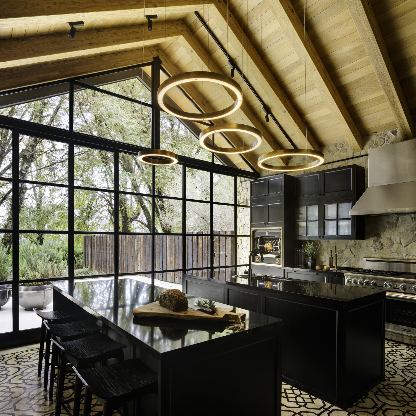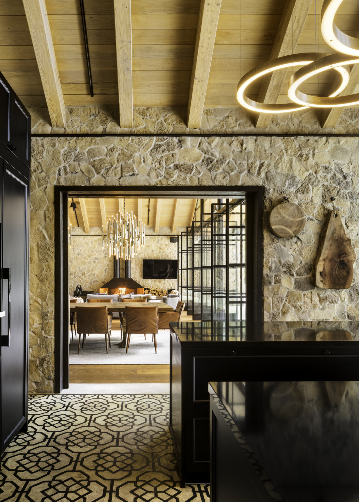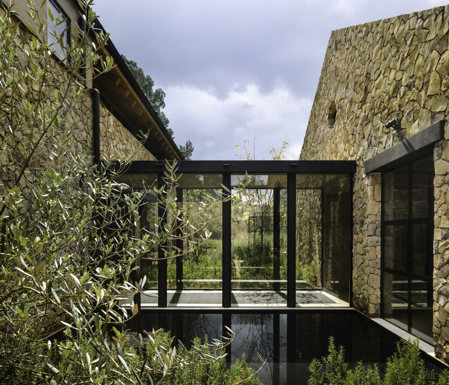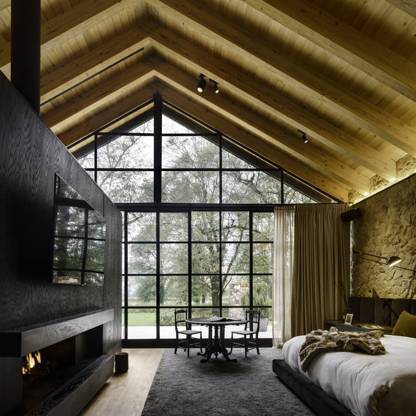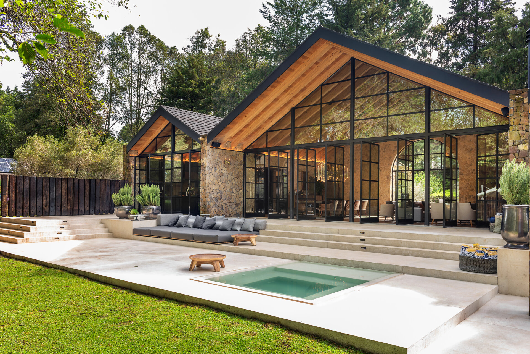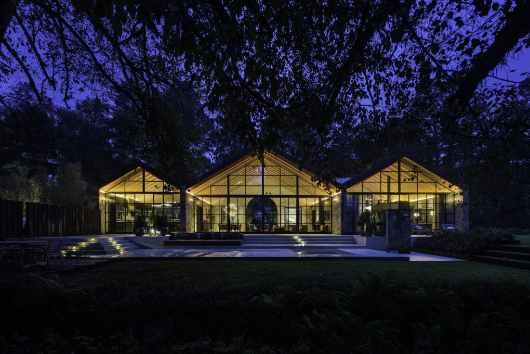
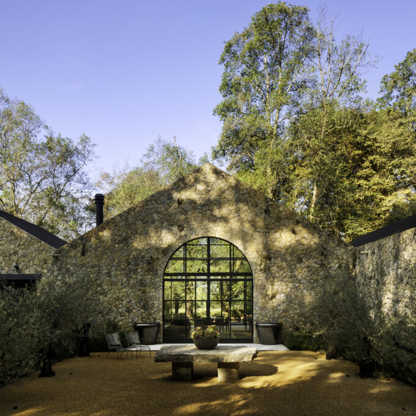
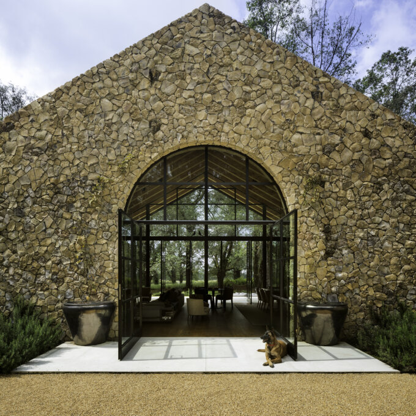
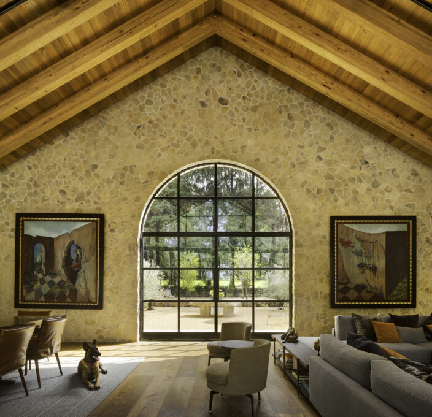
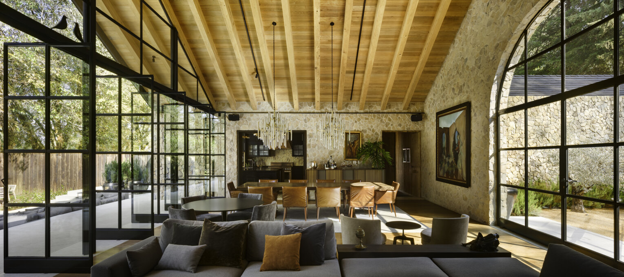
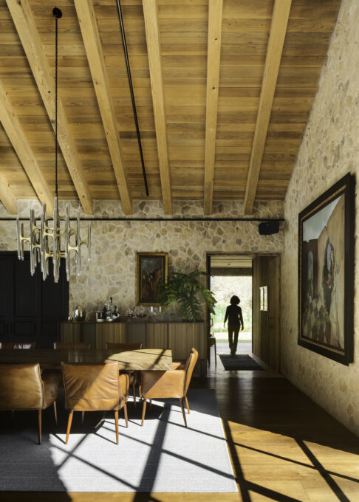
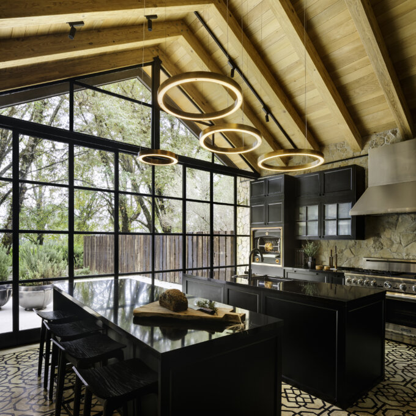
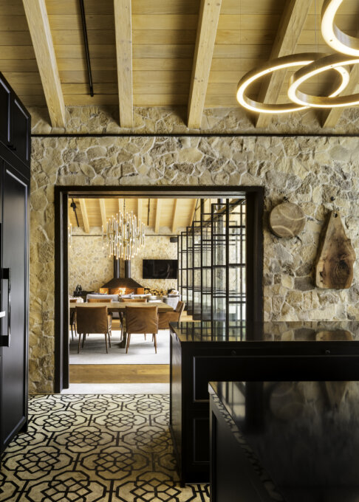
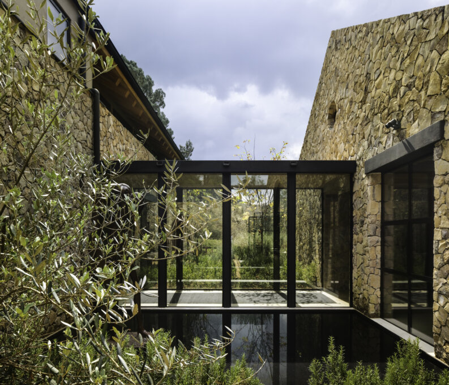
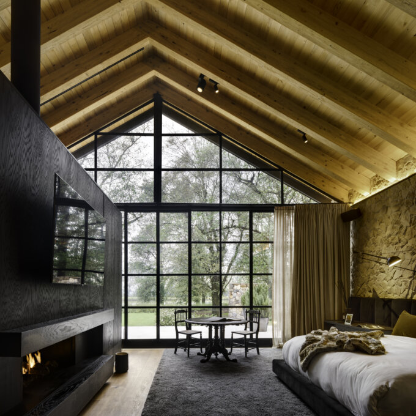
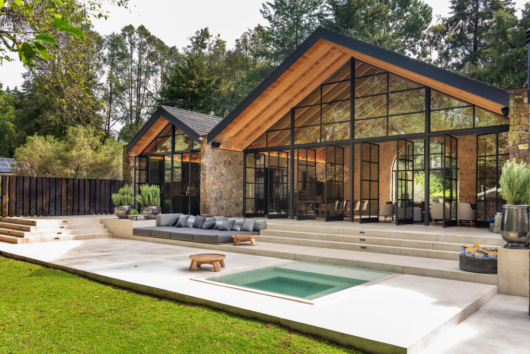
Share to
Casa Rancho Avándaro
By : Chain + Siman
GRANDS PRIX DU DESIGN – 15th edition
Discipline : Architecture : Grand Winner
Categories : Residential Building / Cottage & Country House : Gold Certification
Casa Rancho Avándaro is a weekend retreat designed to make the most of its extensive natural surroundings. The house is a commanding presence on the landscape, striking a balance between its well-tended gardens and imposing stone buildings. It is located in the environs of Valle de Bravo, a colonial lake town which is a very popular weekend retreat destination for Mexico City´s inhabitants.
The project is based on the concept of Mexican haciendas: pure, solid volumes combined with locally sourced materials and patios. It consists of three volumes contained by stone walls which act as interconnected interior partitions. Each volume has a tiled, gabled roof supported by timber beams of varying heights.
The living and dining room are located in the central structure, a double-height space that hosts the property’s most spectacular views. One of the wings contains the master bedroom and a mezzanine floor with the study, while the other one houses the kitchen and other service areas. All volumes are placed in such a way that they soak in as much sunlight as possible.
It was important for the retreat to work as an independent home while also offering the possibility of entertaining friends and family members. A separate volume is connected to the main house through a glass bridge across the patio, offering privacy for potential guests. Overall, the 520 sqm house extends over a plot of more than 2,700 sqm.
Large picture windows delimit the enclosure of the rooms from the outside world while offering uninterrupted views of the forest scenery, contributing to spatial perception. Their total opening during the day allows the permanent connection between inside and outside. The space comes alive when light hits the stonework, highlighting the straightforward rusticity of the architecture. At the same time, the black ironwork features, wood of various hues featured in both furniture and partition walls, and a curated art selection give the home a contemporary and innovative twist.
Wood, thick textiles, glass and leather elements add warmth to create cozy atmospheres, without forgetting the greenery of nature that takes over each space. Since the surrounding woods in Valle de Bravo can get quite cold in the evenings, the design allows thermal and acoustic insulation even in large high-rise spaces with floor-to-ceiling windows, as well as hydronic heating and fireplaces.
Harmony between architecture, interior design and art was sought right from the start. The result reflects a combination of luxury, aesthetic appeal, and functionality. Simplicity, clean lines, natural palettes and the use of noble materials create an elegant dialogue between light, space and textures.
Collaboration



