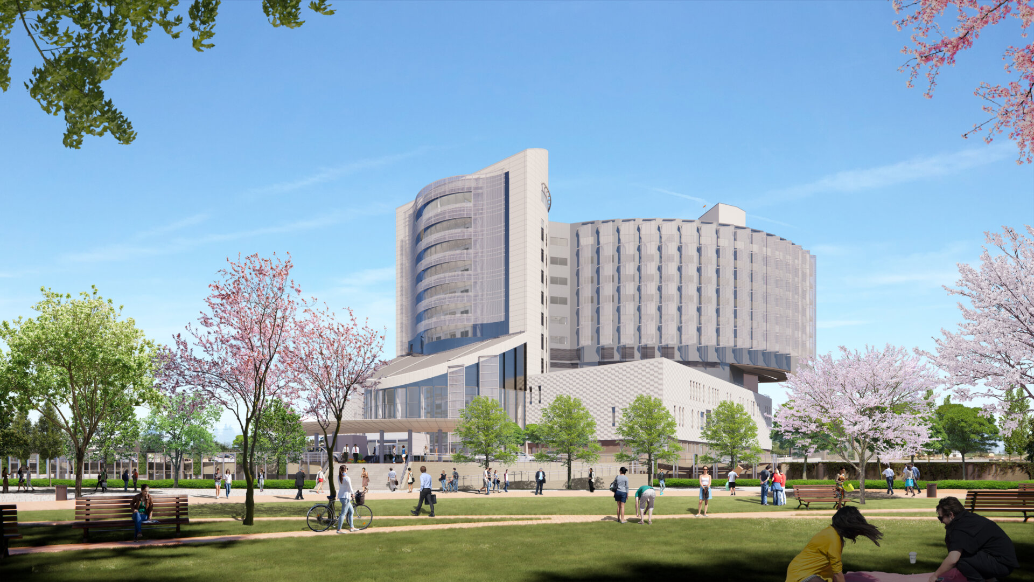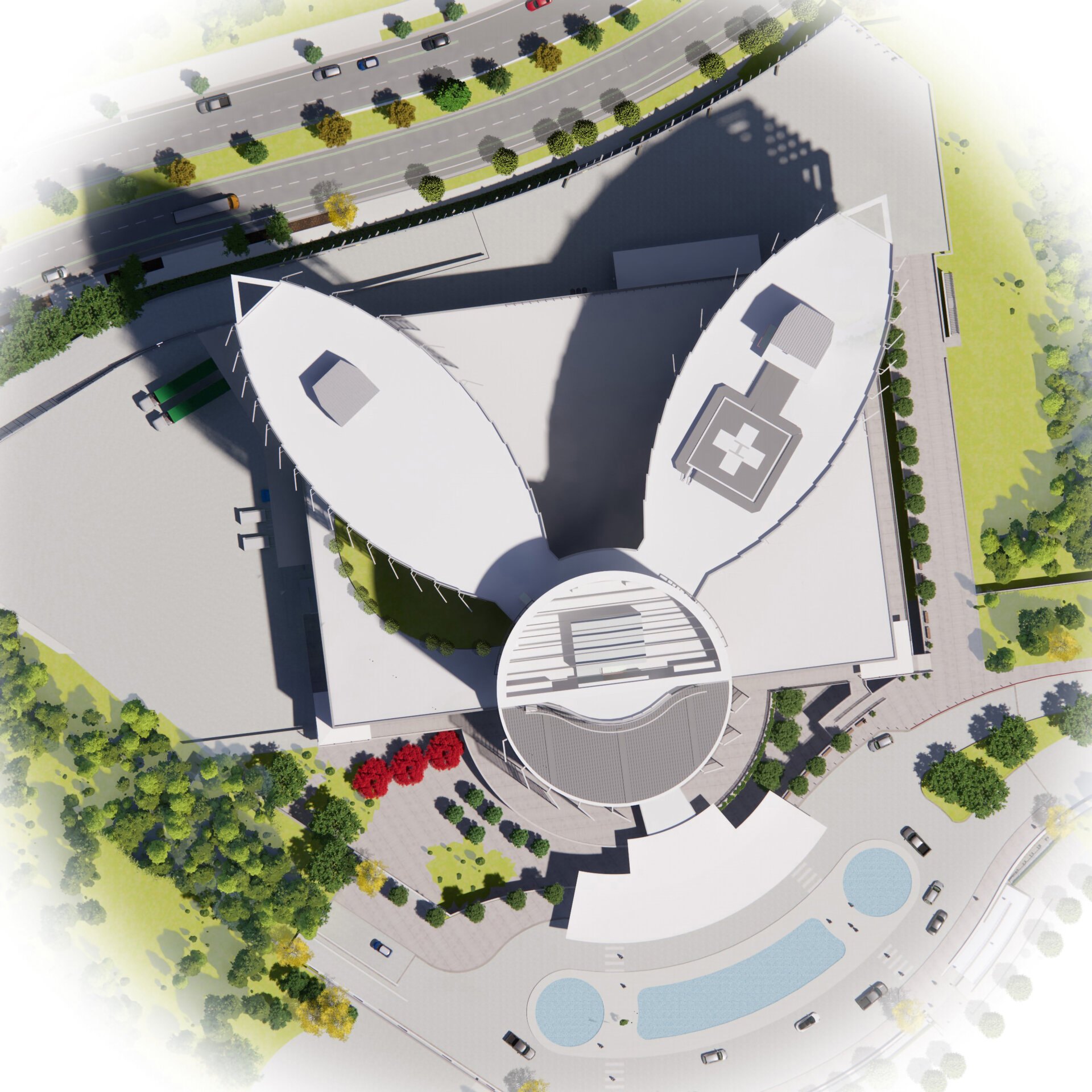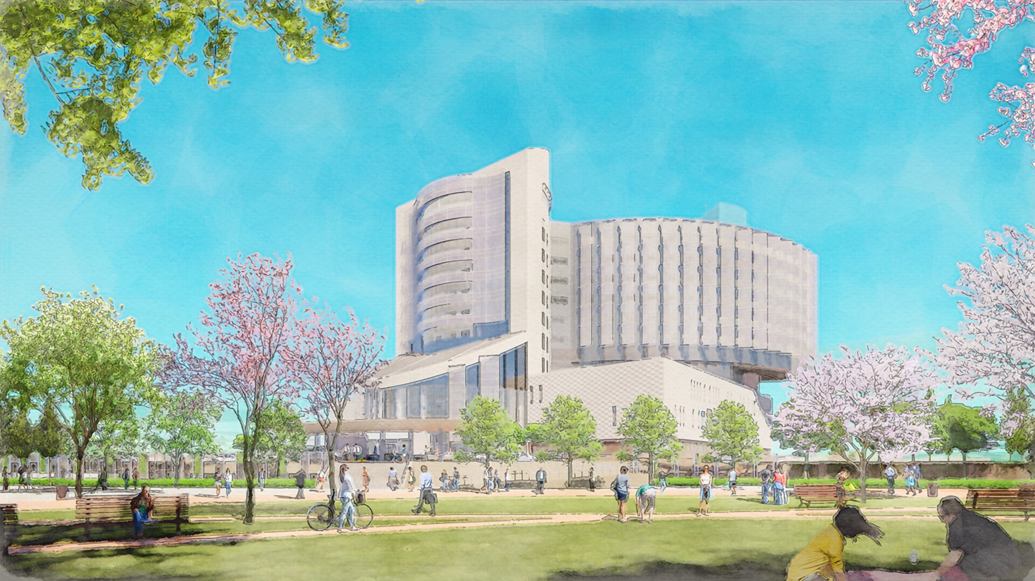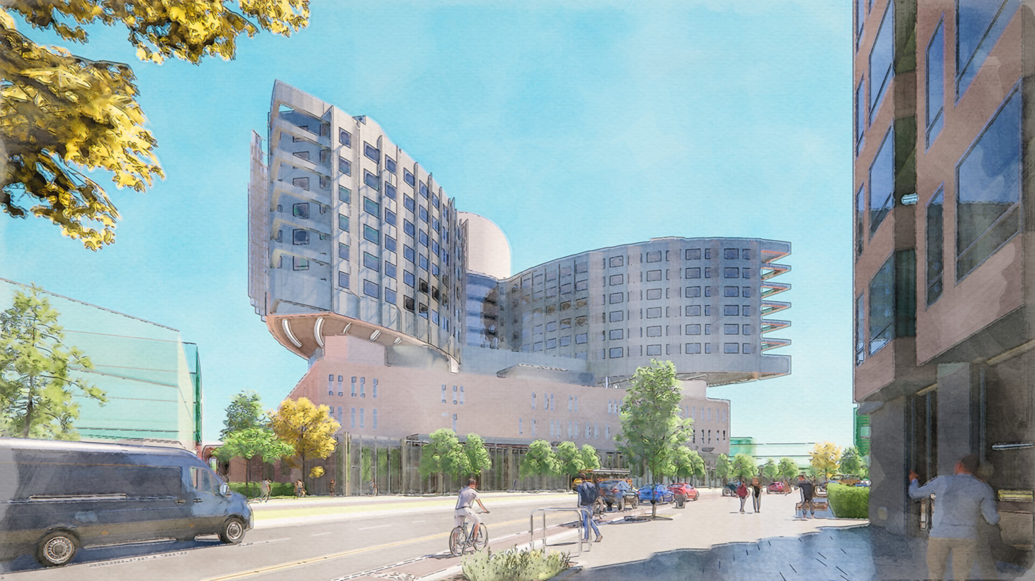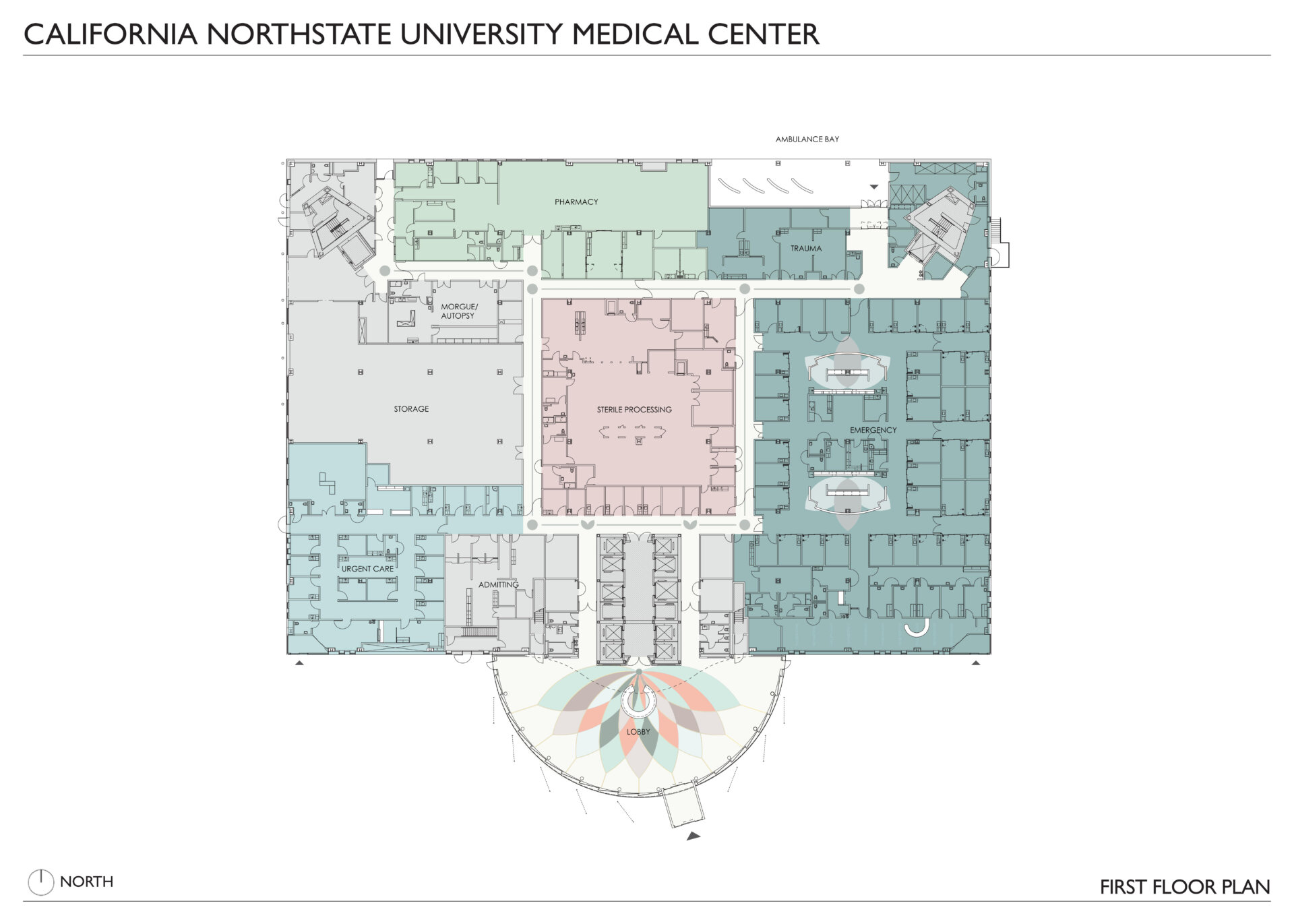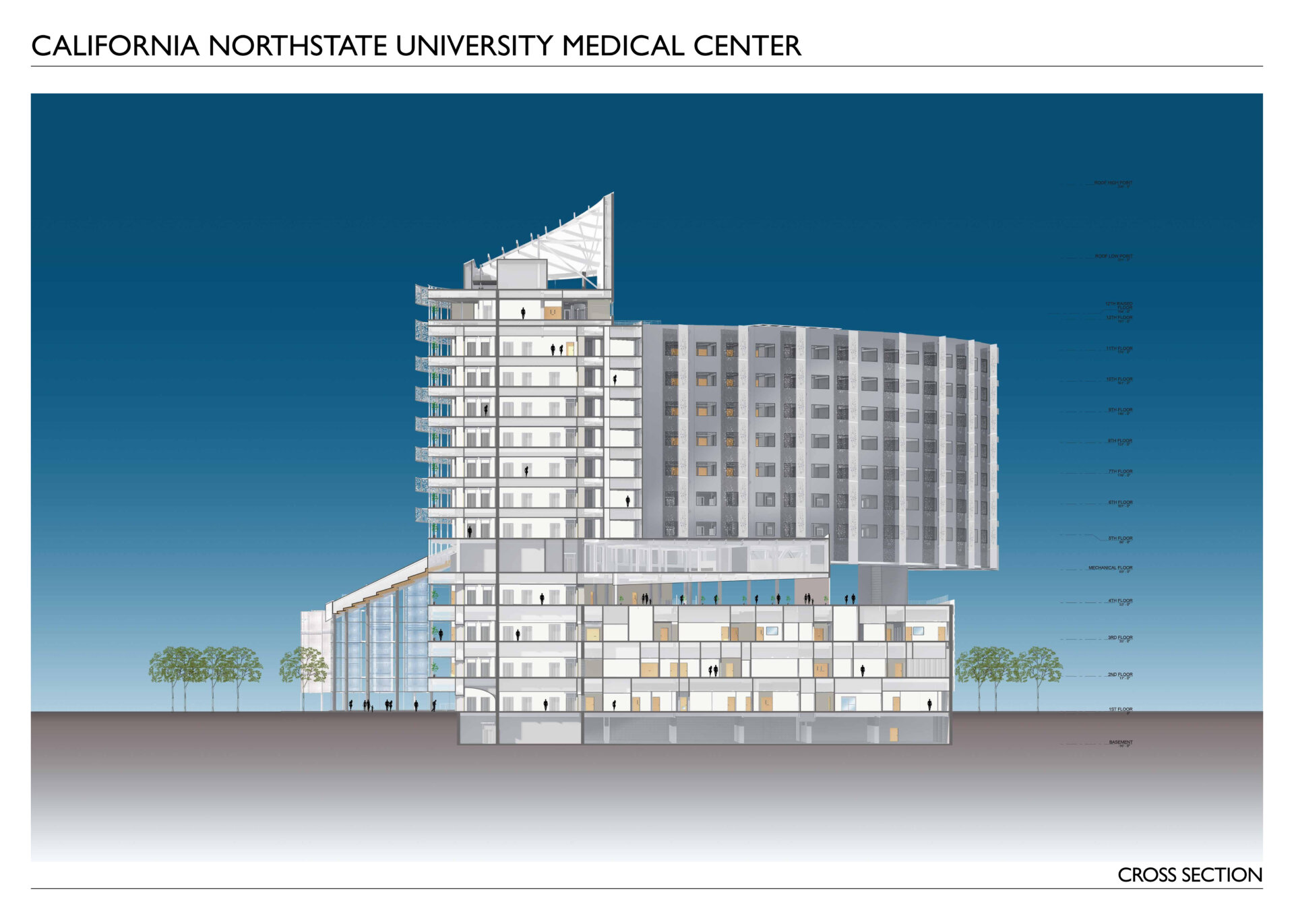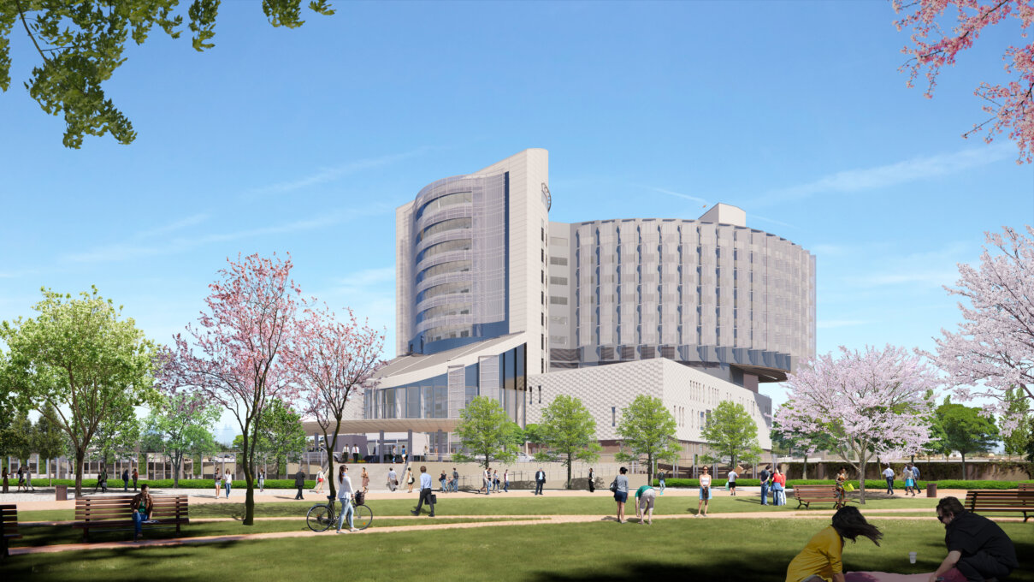
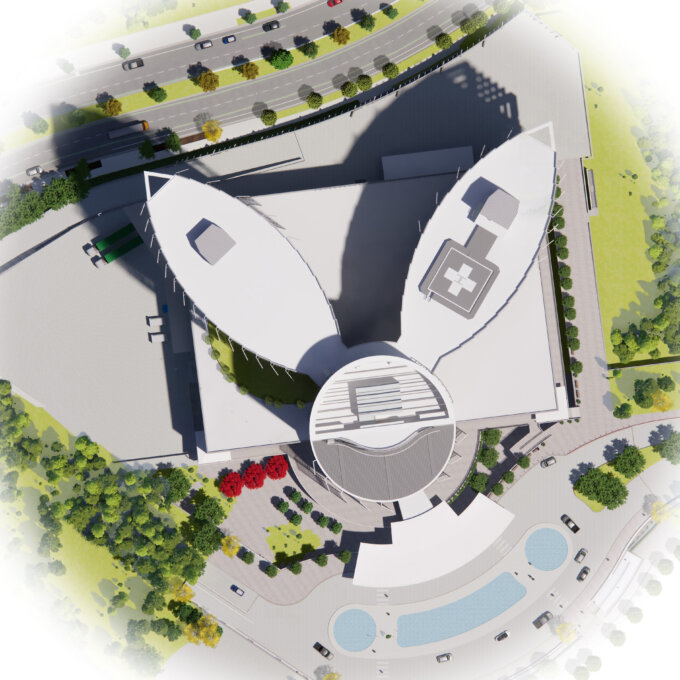

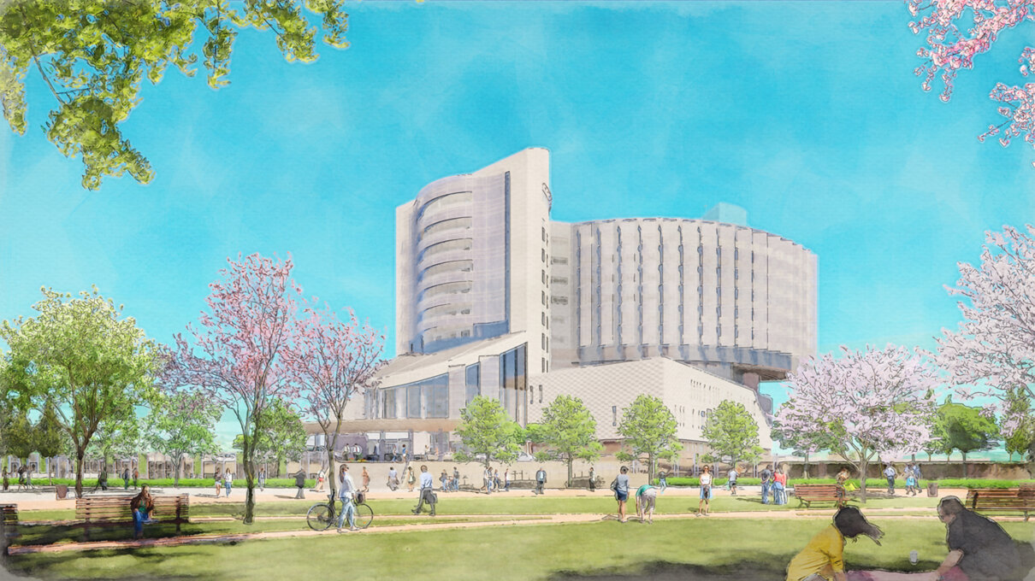
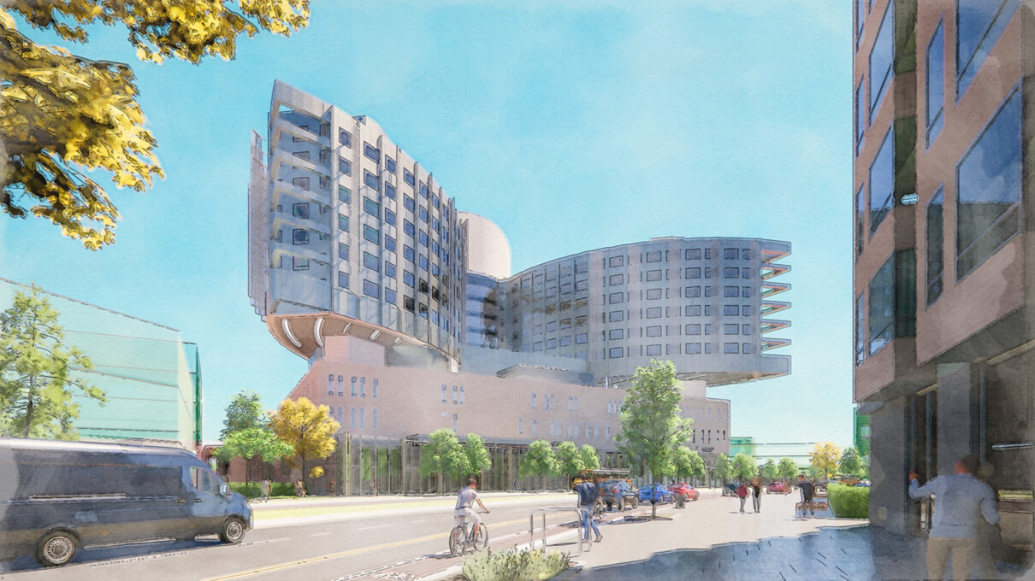



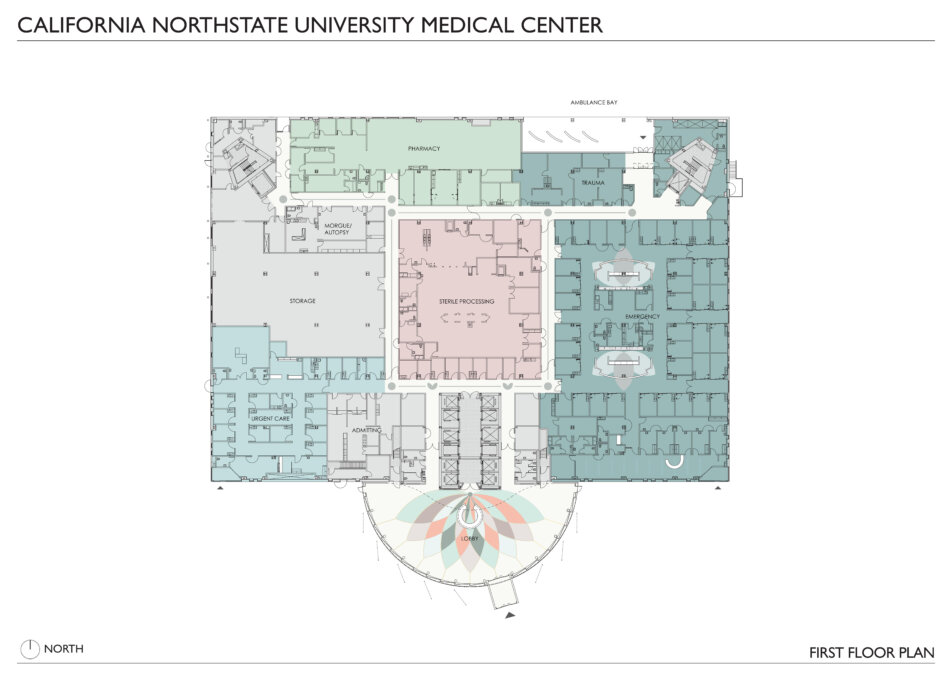
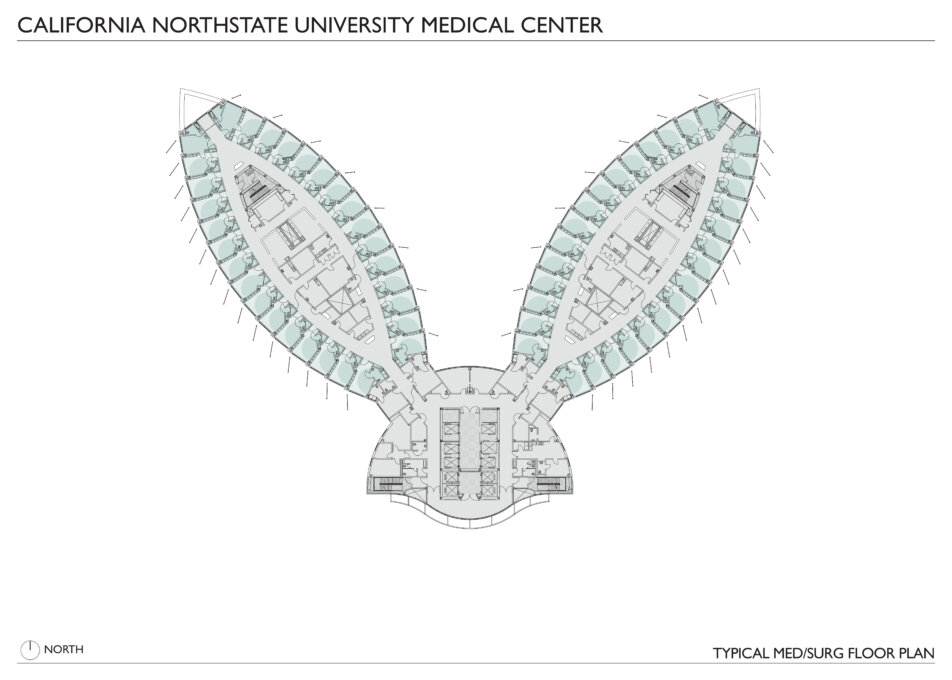
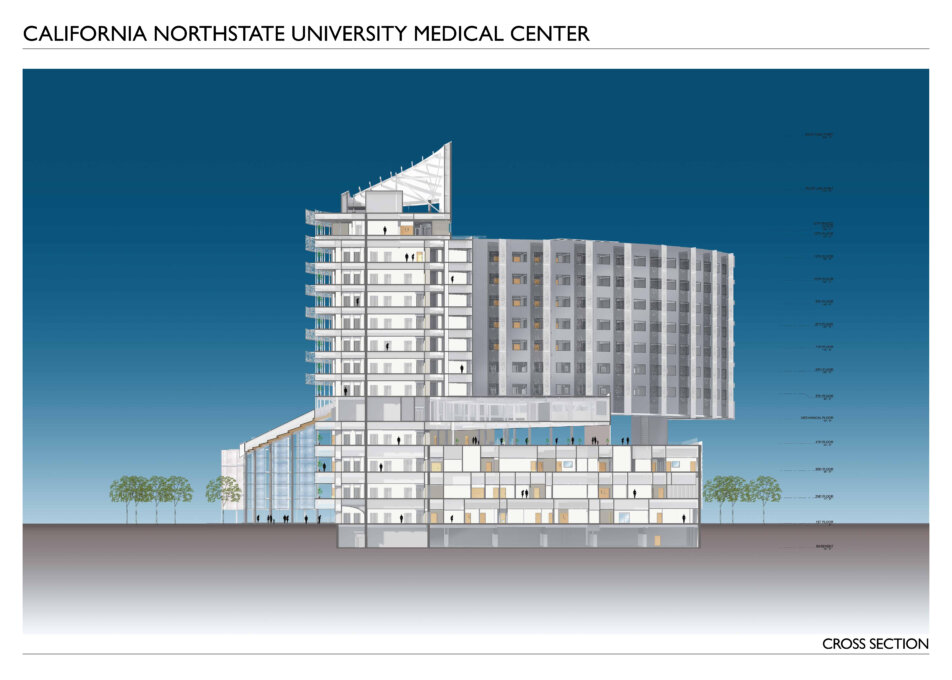
Share to
California Northstate University Medical Center
By : Fong & Chan Architects
GRANDS PRIX DU DESIGN – 15th edition
Discipline : Architecture
Categories : Other categories in architecture / Concept & Unbuilt : Silver Certification
The California Northstate University (CNU) Medical Center Hospital is the hub of not only a new Medical Education Campus but of the new Innovation Park within the Natomas area of Sacramento.
This teaching hospital is the first phase of CNU’s new Natomas Campus. The three-phase development program will include outpatient clinics, medical office building, university buildings, faculty housing, dormitories, and pharmaceutical research.
The hospital building massing is defined by two towers floating over an orthogonal podium. Each tower contains seven stories that offer sweeping views. Linking the podium and towers is a curving twelve-story curtain wall which houses the circulation core and allows natural daylight to penetrate deep within the building. A four-story atrium with expansive glazing and a view to the soaring curtain wall above creates a stunning main entry into the hospital. The lanceolate leaf shape of the towers evokes the California Live Oak, an iconic tree within the Sacramento valley. This expression of nature is further referenced with the stylized bark precast panel patterns as well as the selection of interior finishes.
At completion, CNU Medical Center Hospital will provide a welcoming and healing environment for patients to know that they are receiving the best possible care.
Collaboration
Engineering : Eric Ko Consulting
Engineering : Gayner Engineers
Engineering : Van Deusen & Associates Inc.



