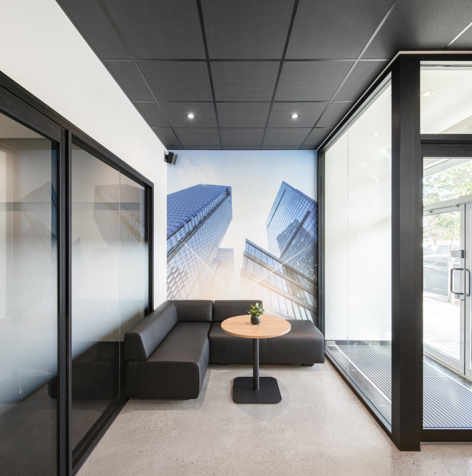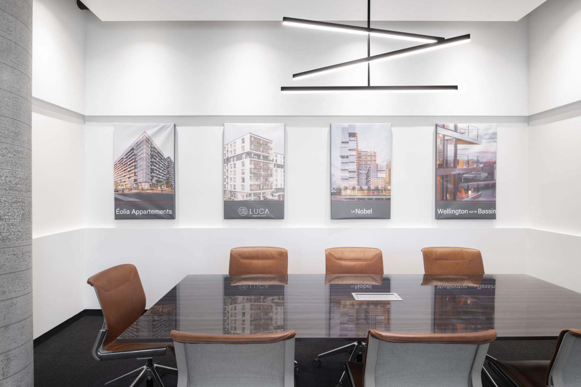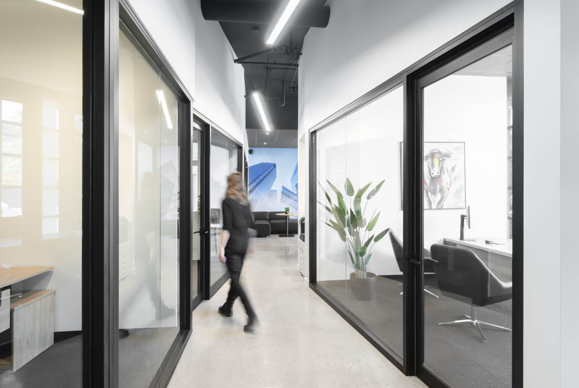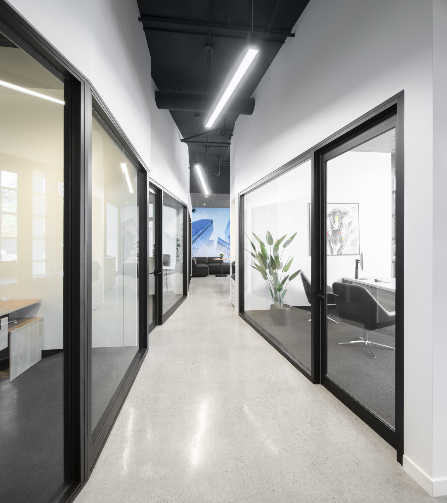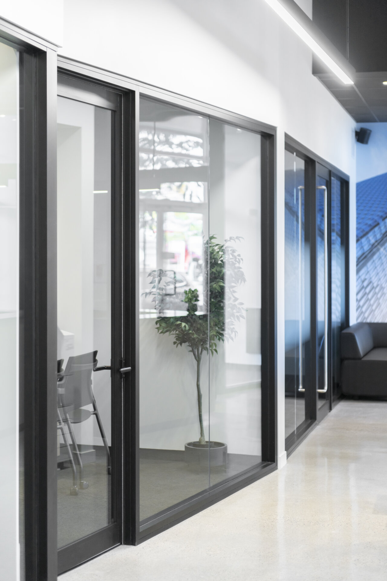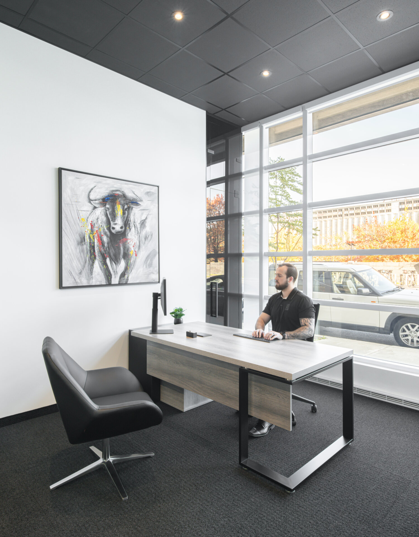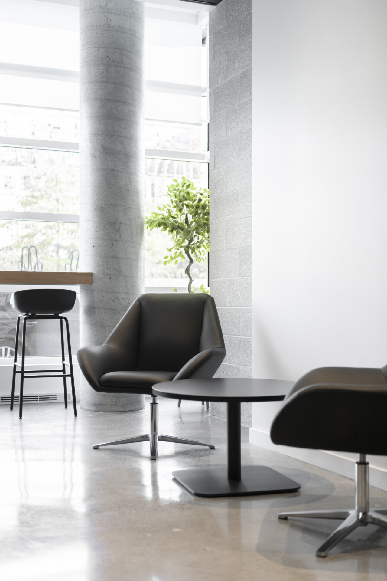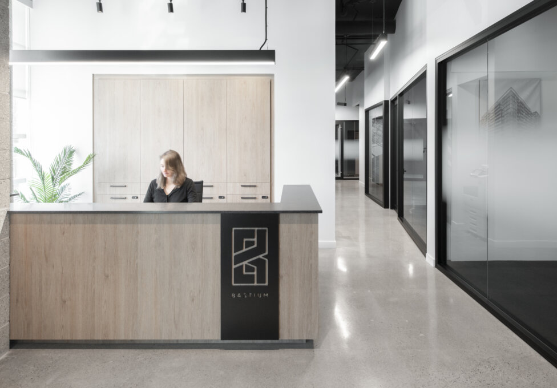
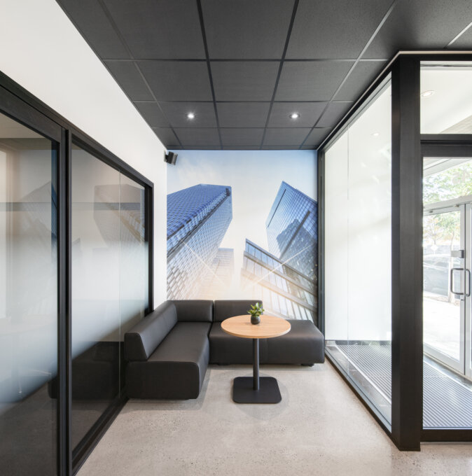
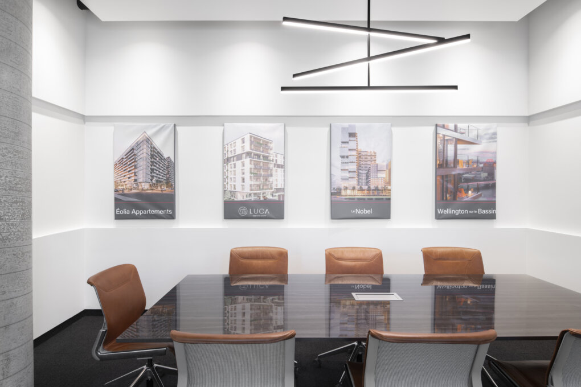
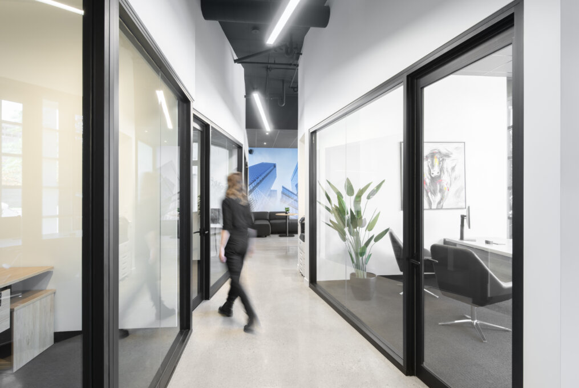
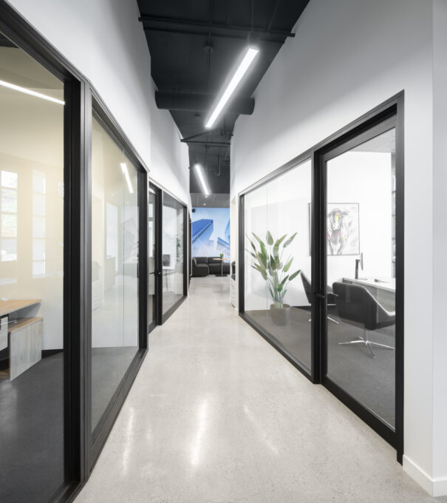
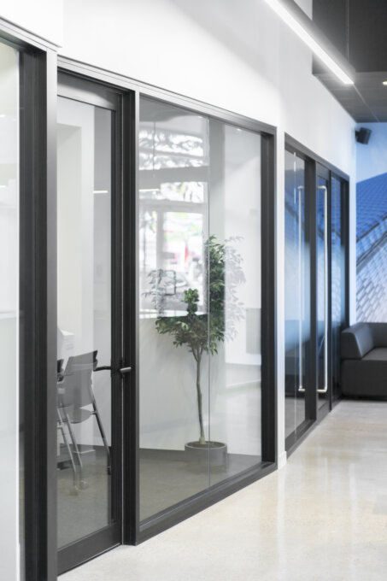
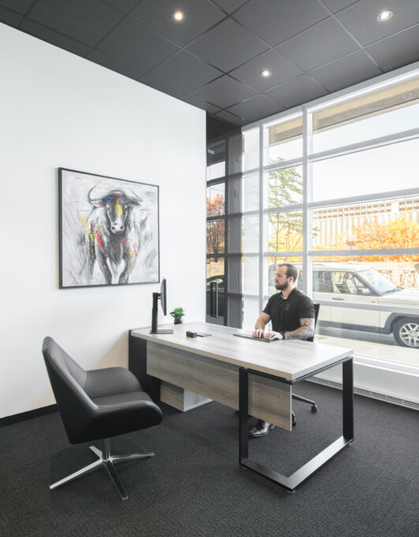
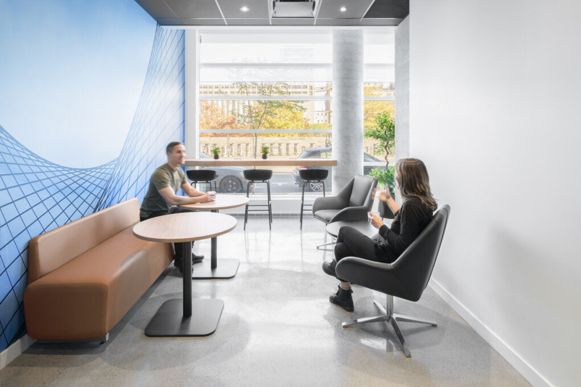
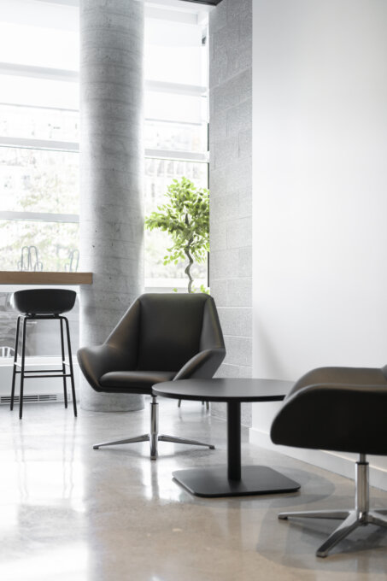
Share to
Bureaux Bastium Construction
By : UN architecture
GRANDS PRIX DU DESIGN – 15th edition
Discipline : Interior Design
Categories : Office / Office ≤ 5,400 sq.ft. (≤ 500 sq. m.) : Silver Certification
UN architecture was pleased to renew its collaboration with Bastium Construction in regard to the renovation of their satellite office on the well known de la Commune street in Old-Montreal. By acknowledging the users and having their comfort at heart, our experts focussed on dividing the spaces with sub-spaces and islands. UN architecture has deployed its expertise in interior design whilst aligned with the current pandemic issues and in response to our new vision towards workspaces, in order to lead major renovations and take the opportunity to boldly rethink the layout of workspaces so that they can comfortably accommodate employees who will be transitioning within these spaces.
Conceiving an adaptive and flexible environment that would encourage hybrid work was the essence of this project. By freeing up space, thus encouraging movement and dynamism, our team wagered on integrating nomadic workspaces that are impersonal, yet versatile and connected to their environment. By being bright and warm, these spaces are dedicated to inspiring workers and stimulating connections, exchanges and a sense of community amongst employees.
The well-being and comfort of users has been at the heart of our concept while responding directly to the needs of the construction community and the individuals who are a part of it. In order to articulate our architectural vision, we diversified the office spaces by using atypical shapes according to the users’ needs and daily tasks. For example, the open conference room which is not just widely versatile and includes carefully considered acoustic properties, it also offers an integrated lighting system adapted to different needs. It provides an inclusive space which gives vast organisational and appropriation possibilities enabling collaborative work. Employees can also enjoy personal sub-spaces with offices arranged in islands allowing workers to respect each other’s bubble and intimacy.
The backbone of this project corresponds to a defragmented layout, a random and dynamic set of office partitions which is inspired by a biophilia rhythm. It offers an unconventional yet energizing work environment that promotes encounters, interactions as well as concentration, therefore productivity. Employees will feel at home, hence, echoing the customer’s company values.
Collaboration
General Contractor : Bastium Construction




