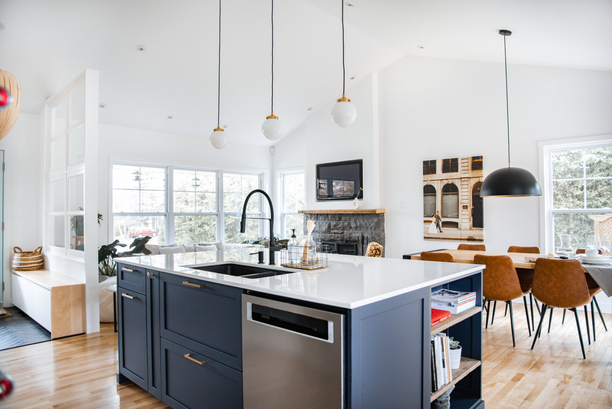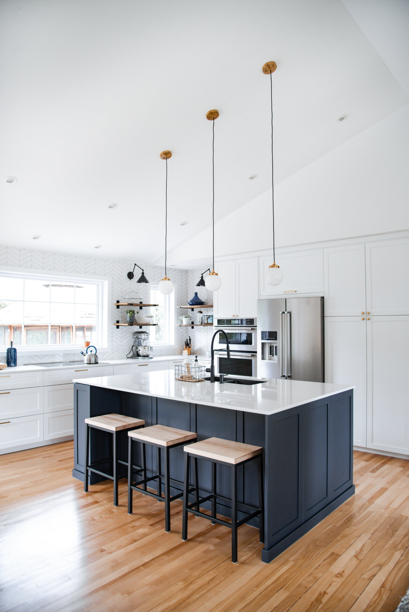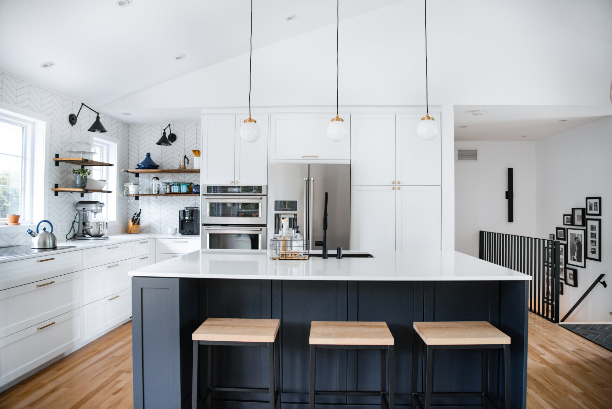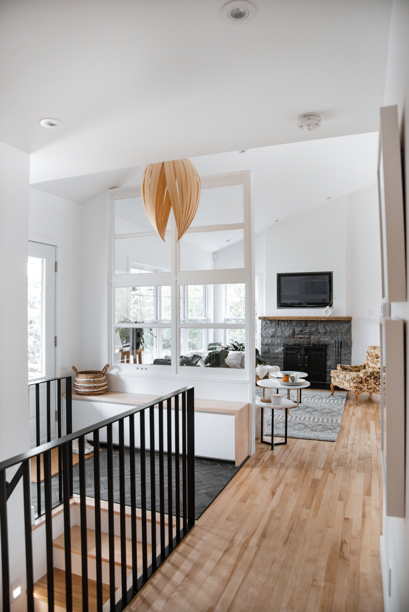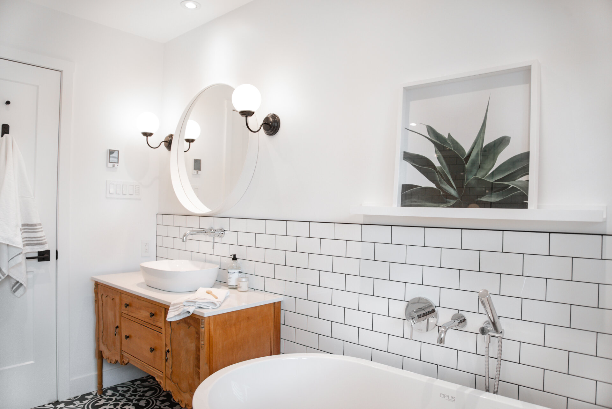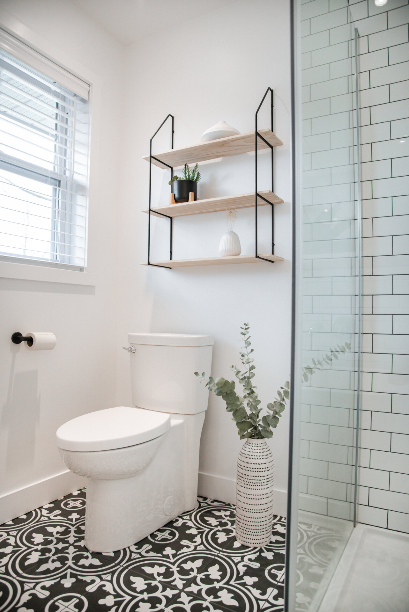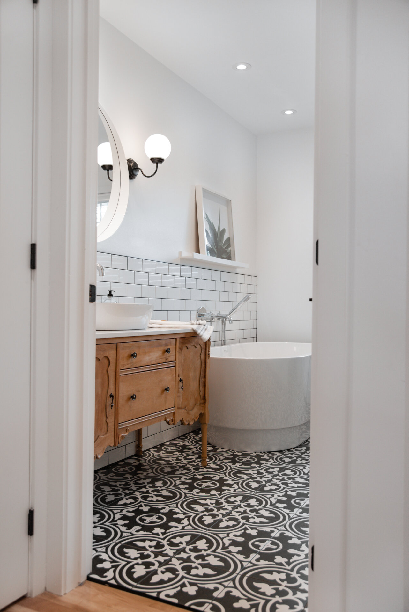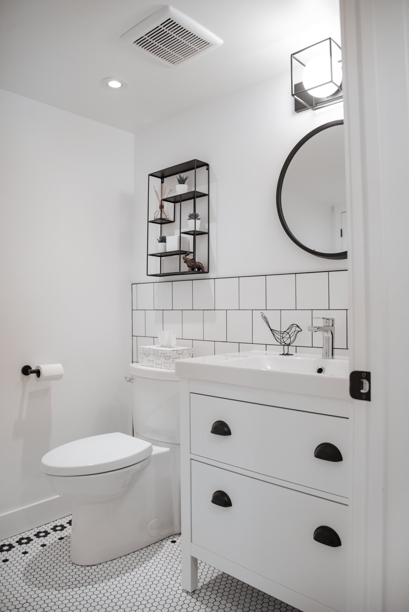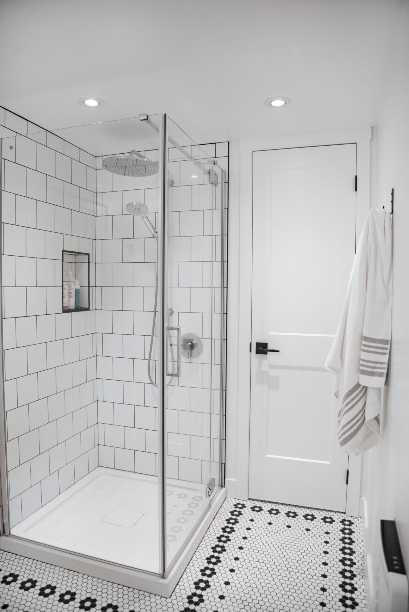

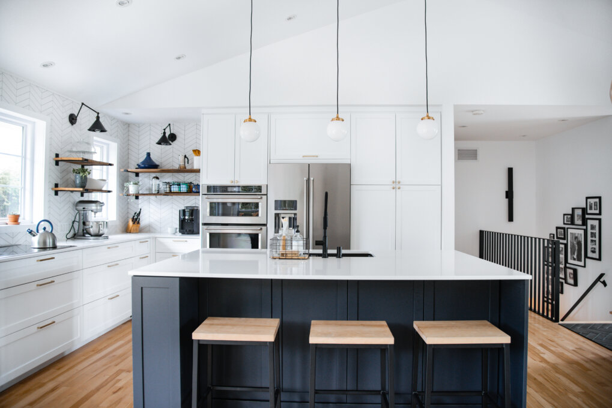

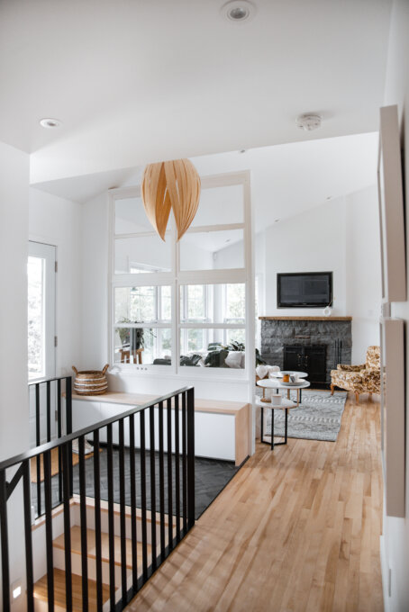
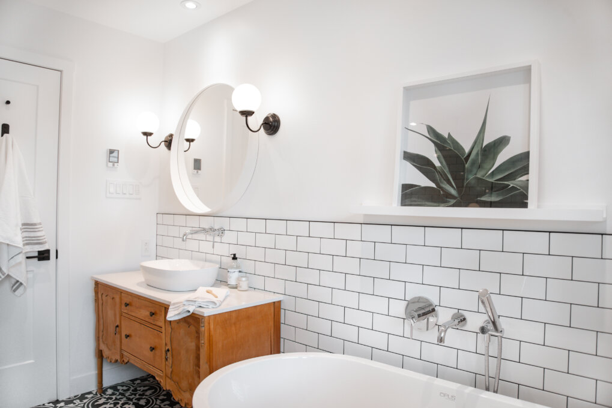
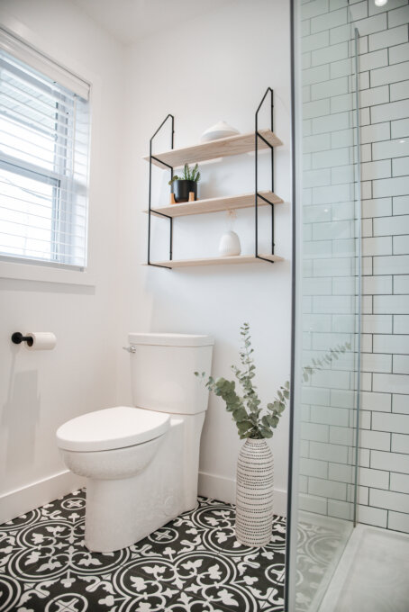
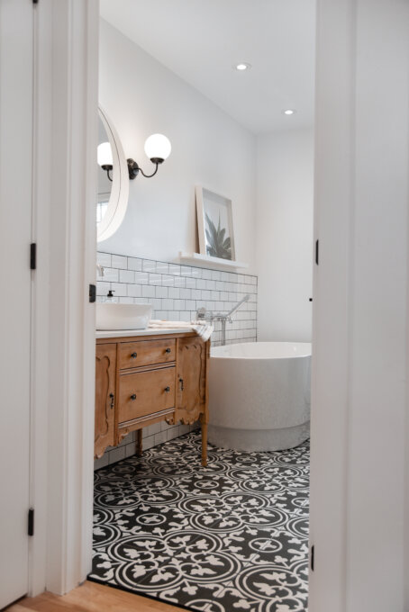
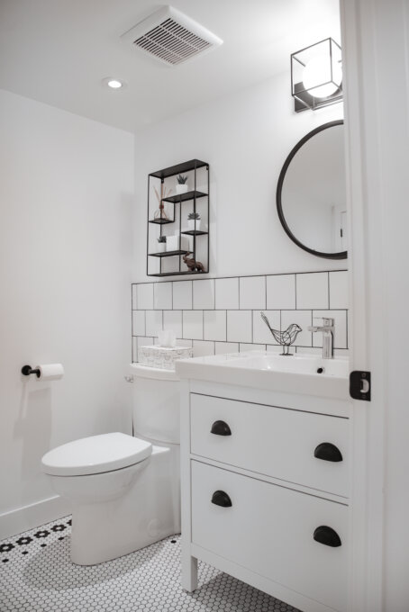

Share to
Bungalow des années 60 à Rosemère par Kabane Design
Product
Transforming a bungalow from the 60s to create a dream space was the objective given to Kabane Design. The result of this major transformation is a modern house with some traditional touches that is warm and friendly to satisfy the daily life of all members of the family. The renovation of the kitchen was the heart of the project. The challenge was to reconfigure the common space by relocating the staircase, knocking down walls, integrating a cathedral ceiling and a new window to create a bright, functional room. The color contrasts, the materials used such as wood, the Quartz countertop that showcases the Kindred sink in the undermount installation as well as the superb Riobel faucet make the result of this kitchen dazzling. The practicality is the essential element of this new open space. The design of the master bathroom was inspired by the client's family antique dresser which was transformed into a vanity unit.
The mix between the rustic style of the vanity unit and the more modern faucet makes this bathroom a one-of-a-kind piece. The various plumbing elements stand out thanks to a stylized ceramic with a touch of originality. This project is not just a simple renovation, it is a rethinking of the living space of the family. A conductive line through all the rooms is felt from the entrance of the house to the laundry room in the basement.
This renovation is a great example of how your home has more potential than you might think.
Collaboration
Interior Designer : Interior Designer : Kabane Design
Photographer : Photographer : Rosalie Deschênes-Grégoire
Robinetterie : Espace Plomberium
Armoires sur mesure : Other : Ébénisterie M.L. Décor
Céramique : Italnord Céramique



