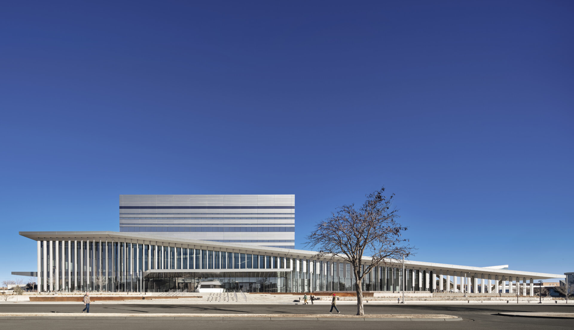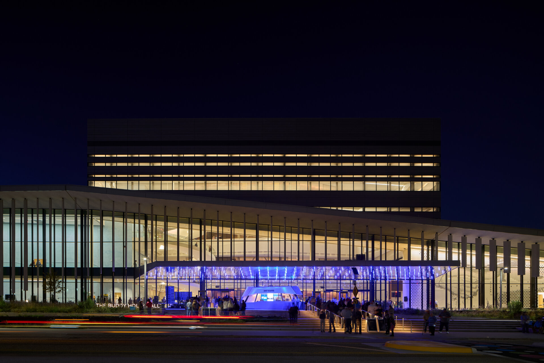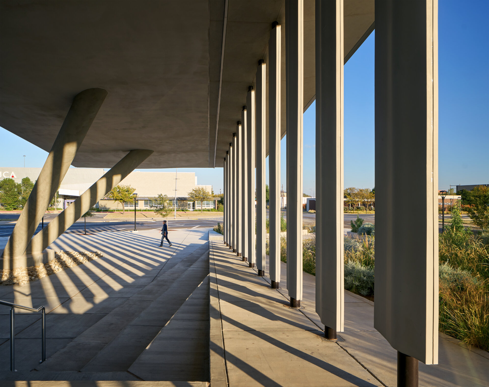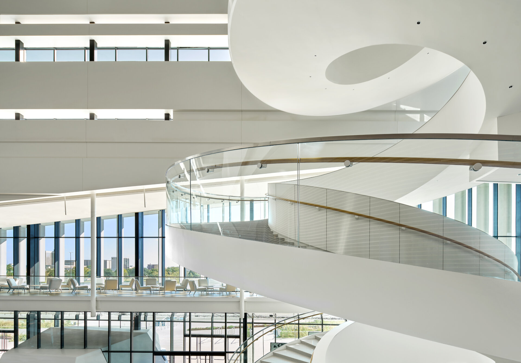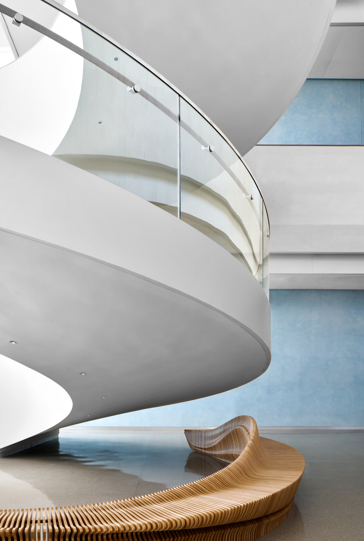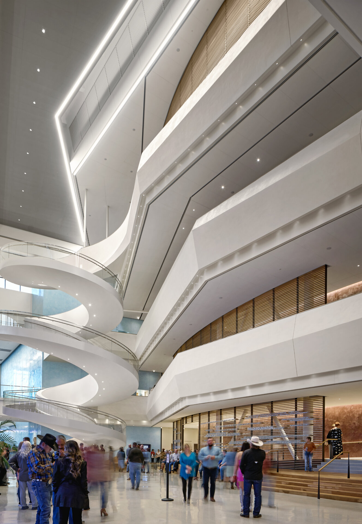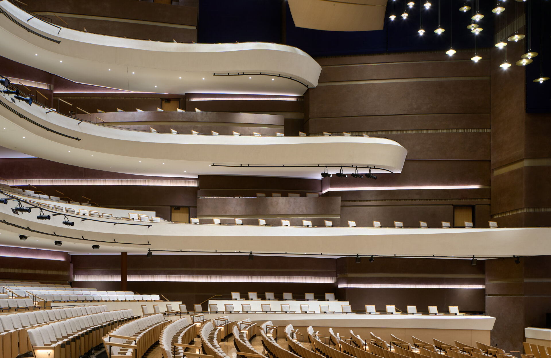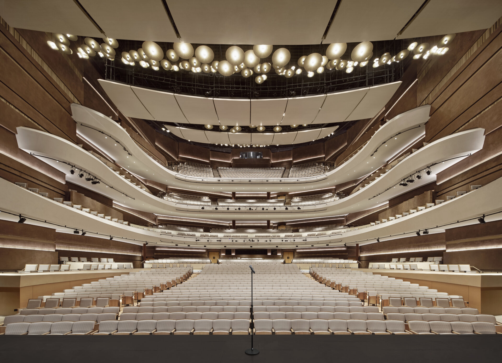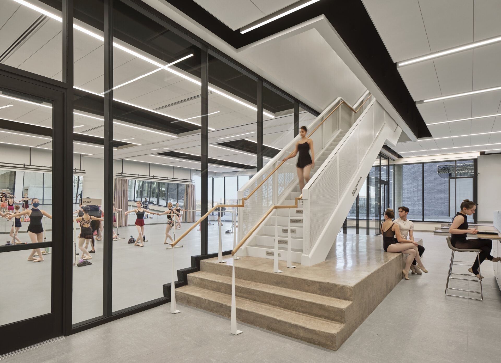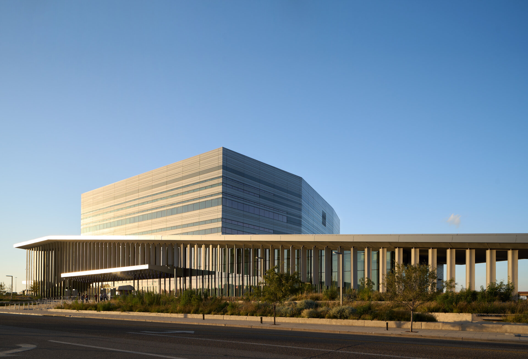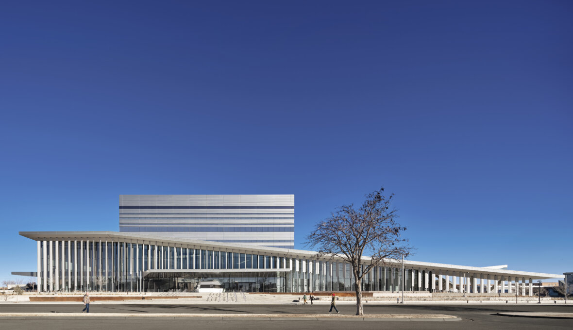

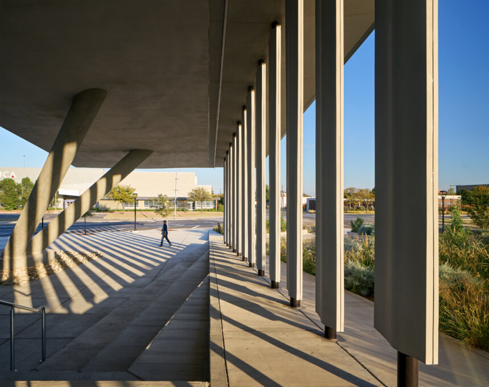
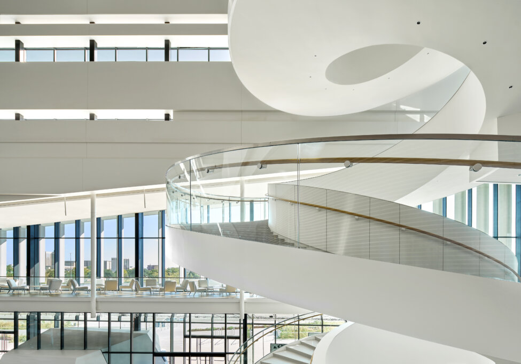
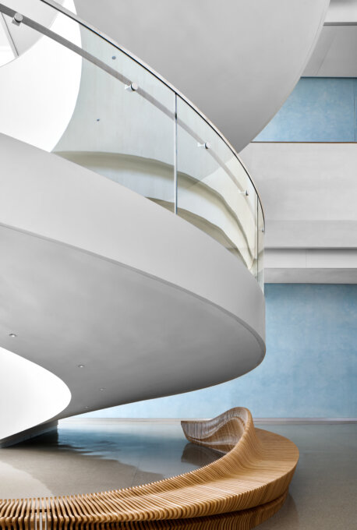
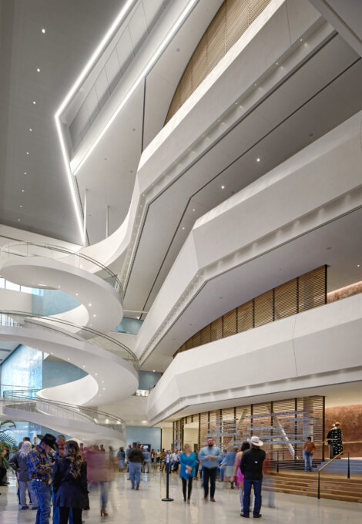
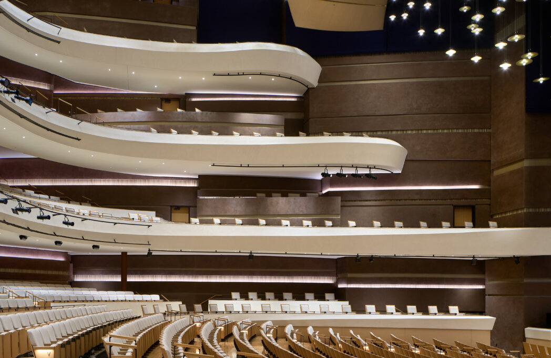
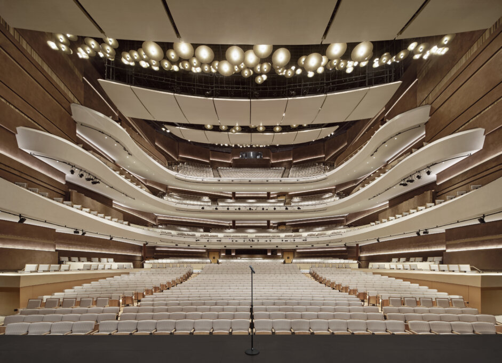
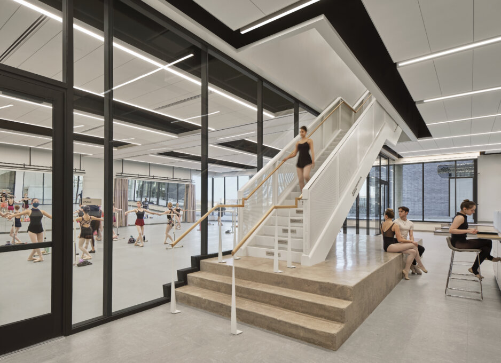
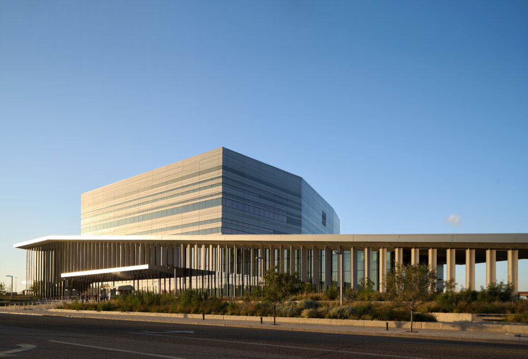
Share to
Buddy Holly Hall of Performing Arts and Sciences
By : Diamond Schmitt, Parkhill, MWM Architects
GRANDS PRIX DU DESIGN – 15th edition
Discipline : Architecture : Grand Winner
Categories : Public Building / Cultural Building : Gold Certification, Platinum Winner
While it is known as the original live music capital, Lubbock, Texas lost its heart after two tornadoes destroyed the downtown core in 1970. The city’s performance venue, built in 1955, was left in disrepair and a group of citizens wanted to reinvigorate the cultural dynamics of the city. Buddy Holly Hall represents a city redefining itself through collaborative design and a community funded commitment to the arts.
The process innovates by combining the development of a business model with functional programming and building design. Rather than being a consequence of a business study, architecture led in the creation of a citizen-built arts business. The building integrates local arts institutions into the daily life of the city, celebrating their work and inspiring a new generation of artists.
The design draws influences from the landscape of West Texas. Horizonal striations running along the building’s envelope reflect the prismatic and layered rock formations of Texas’ canyons. The building’s colours are inspired by the desert plains, soil and sky, while its shapes and angles are abstractions of arroyos and other landforms.
Targeting LEED Silver, the building’s façade applies various shading approaches to counter the region’s extreme temperature fluctuations. A long overhang, angled concrete fins, and deep-set ribbon windows act as architectural drapery to cool the building and filter light without obstructing the vistas surrounding the Hall.
Entering the Main Lobby, one is greeted by a four-story helical staircase symbolizing the tornadoes that swept through the city, the energy of the citizens and their commitment to the arts. This focal point serves to connect the Hall’s public spaces. It is complemented by a donor wall made of 9,000 aluminum brushed bronze guitar picks of varying sizes to create a larger-than-life image of the Hall’s namesake. A truss spanning over 46 meters (153 feet) supports the roof over the lobby, keeping the space column-free.
The 2300-seat Theatre is the primary performance space and features removable orchestra level seating that allows a flat-floor. This room accommodates a wide-range of performances—from an unamplified classical music concert to ballet, and amplified pop and Broadway shows. The building’s function as a commercial theatre helps support its significant educational and community theatre programming.
The smaller 415-seat Crickets Theater is the community workhorse. With the Lubbock Independent School District as its main user, the space is utilized for practices and performances, providing a platform for young aspiring artist to showcase their talents alongside professionals. The venue also provides a new home to Ballet Lubbock with large studios for teaching and professionals.
The performance spaces, rehearsal rooms and open spaces all align between two native species gardens and an outdoor amphitheatre. These spaces now anchor the monthly First Friday art trail, which walks through the district’s galleries and studios.
Collaboration
Architect : Diamond Schmitt (Design Architect)
Architect : Parkhill (Architect of Record)
Architect : MWM Architects (Associate Architect)
Other : Lubbock Entertainment and Performing Arts Association
Other : Garfield Public/Private LLC
Acoustics : Jaffe Holden Acoustics
Engineering : Crossey Engineering Ltd.
General Contractor : Lee Lewis Construction, Inc.
Landscape Architecture : Parkhill
Lighting : Consullux Lighting Consultants
Photographer : Dror Baldinger, FAIA



