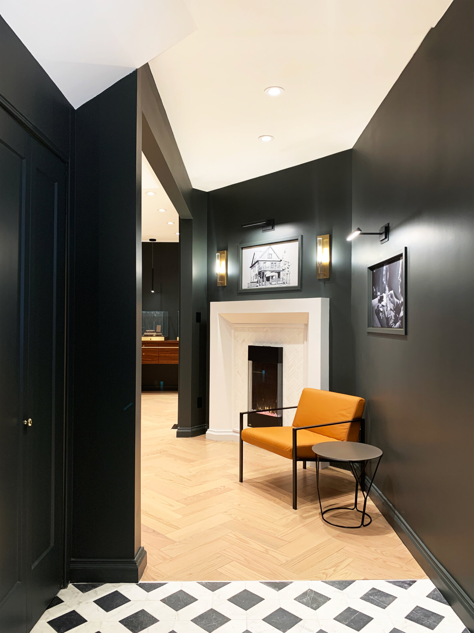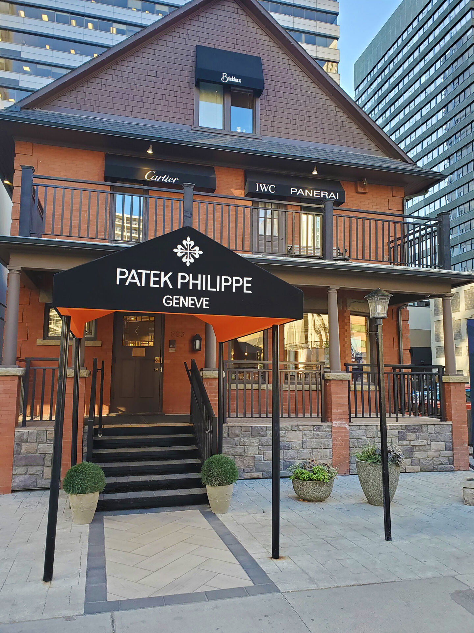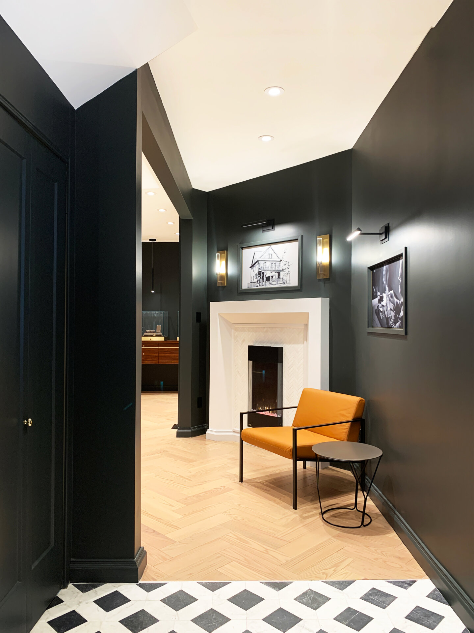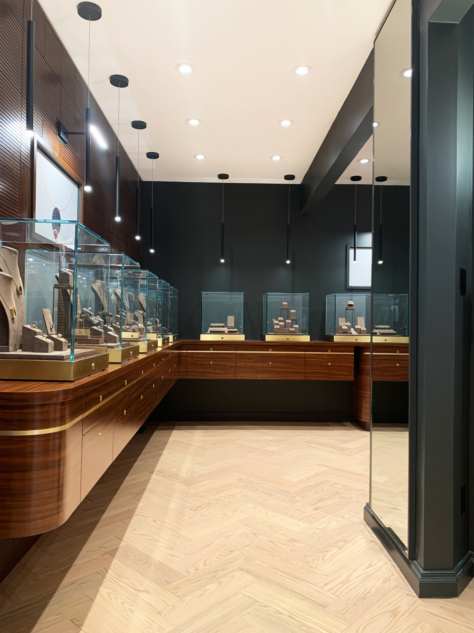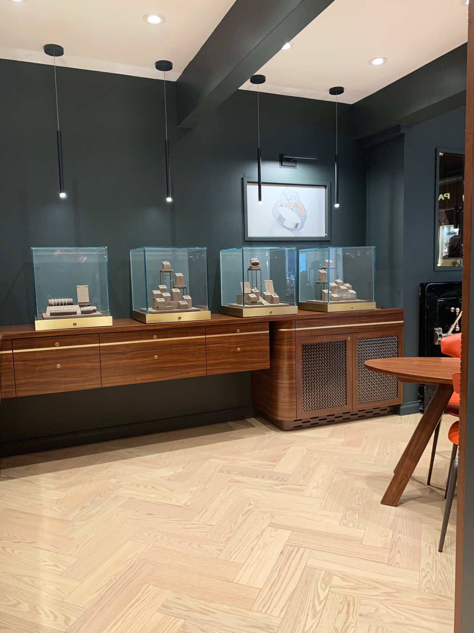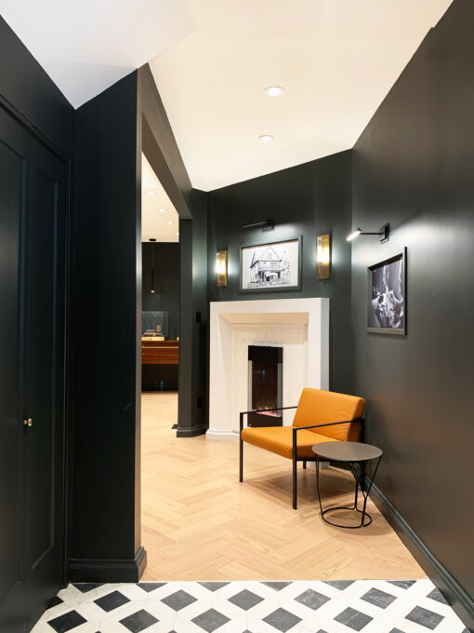
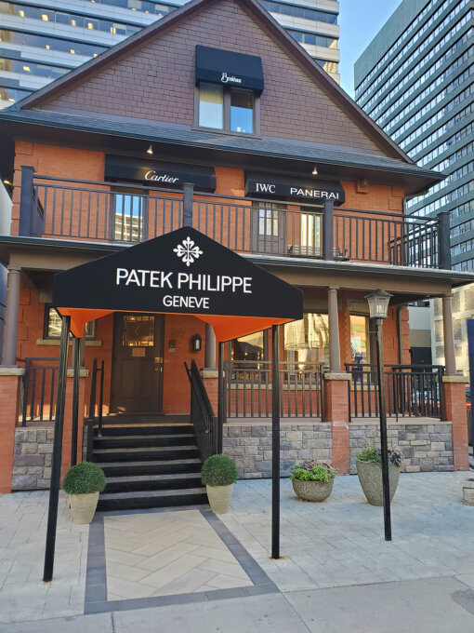




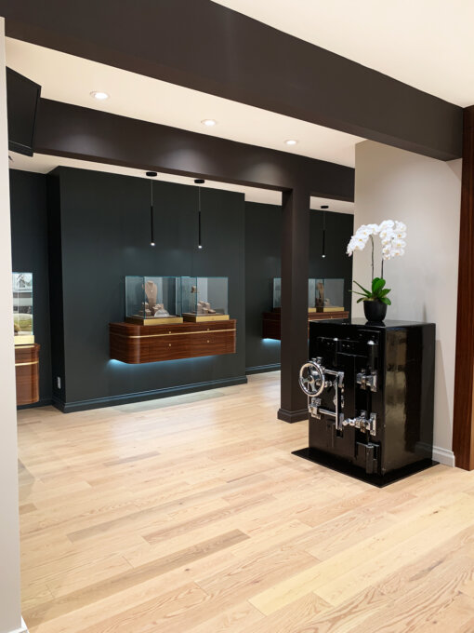
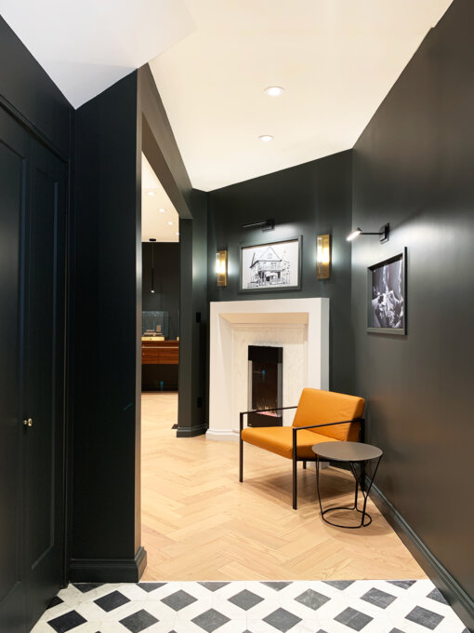
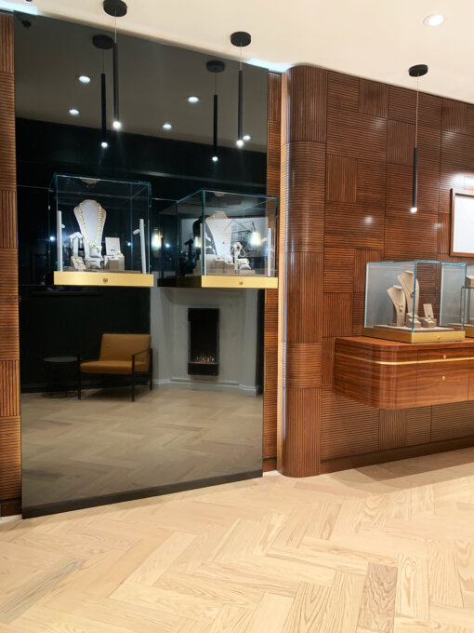
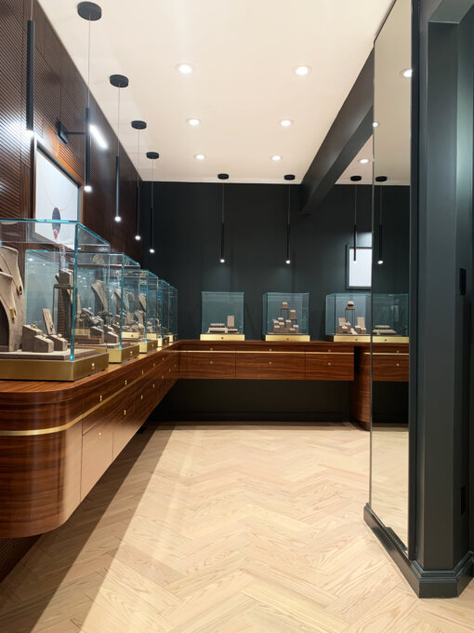
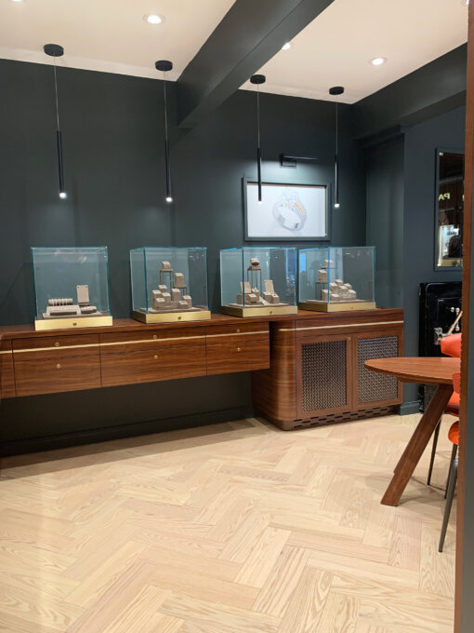
Share to
brinkhaus
By : optima design
GRANDS PRIX DU DESIGN – 15th edition
Discipline : Interior Design
Categories : Commercial Space / Commercial Space ≤ 1,600 sq.ft. (≤ 150 sq.m.) : Silver Certification
creating a space to showcase and sell prestigious watches and jewellery pieces in a historical building, located in downtown calgary.
brinkhaus jewellers is a fine jewellery store selling and showcasing prestigious timekeepers and jewellery pieces. along with their unparalleled expertise in watchmaking, goldsmithing and gemology, they offer world class service, carrying some of the finest pieces from highly sought-after brands such as patek philippe, cartier, iwc and panerai. they also carry their award-winning bespoke jewellery, all designed in house.
our mandate for this project was to create a sophisticated space to showcase world class, fine jewellery, while still making the environment accessible and inviting to all age groups. although brinkhaus is owned by birks group, they like brinkhaus to be a seperate entity with its own brand identity. getting inspired by the existing architecture of the building and brand history, we were inspired to use noble materials and darker tones to not only reflect the quality of the jewellery but to also create an intimate environment for every client. seeing as this space hadn’t been renovated in quite some time, our main goal was to give it a big refresh to align with their brand and attract the right customer.
our design process included 4 major categories;
inspiration. since brinkhaus is located in an architectural building, we were drawn to use its architecture for our main source of inspiration. this led us to leaning towards a mix of modern and traditional style, clean lines and noble materials.
space planning. the spatial planning was an important aspect of this project as there needed to be a healthy balance between the birks brand and third-party brands. creating a neutral – open air space between the different brands was essential to really showcase each brand’s products.
millwork. one of our goals in this project was to determine the best way to display the fine jewellery products. we experimented and did studies of the different heights before creating the custom display cases to showcase the various products and that worked around the existing architecture and restraints.
design development. working through many phases of conceptual, three-dimensional planning, we were determined to create an inviting and intimate environment using lighting, color and texture to attain the end goal.
we used 4 main design elements to bring our concept to life:
texture. wanting to create an environment that felt comfortable, open and inviting, we used noble materials and played with texture, such as solid cherry crisscross wood walls and back painted glass, throughout the space.
lighting. we turned to lighting as our main resource to not only make the space feel more intimate, but to also help guide eyelines and traffic. using linear sconces, we added lighting accents to help delineate and separate the different brands to give them all their chance to have their own environments.
color. we chose to go with a darker palette of colors to create a more intimate experience for the clients as well as to direct and draw the guests’ eyes straight to the products in the lit-up showcases.



