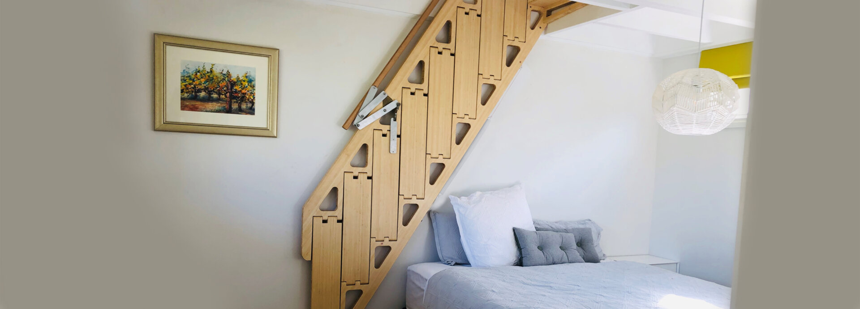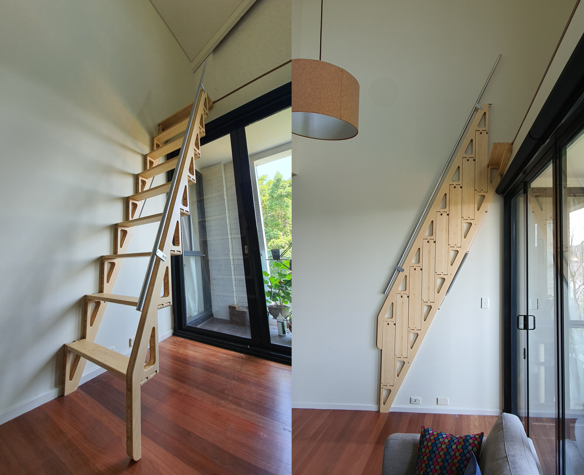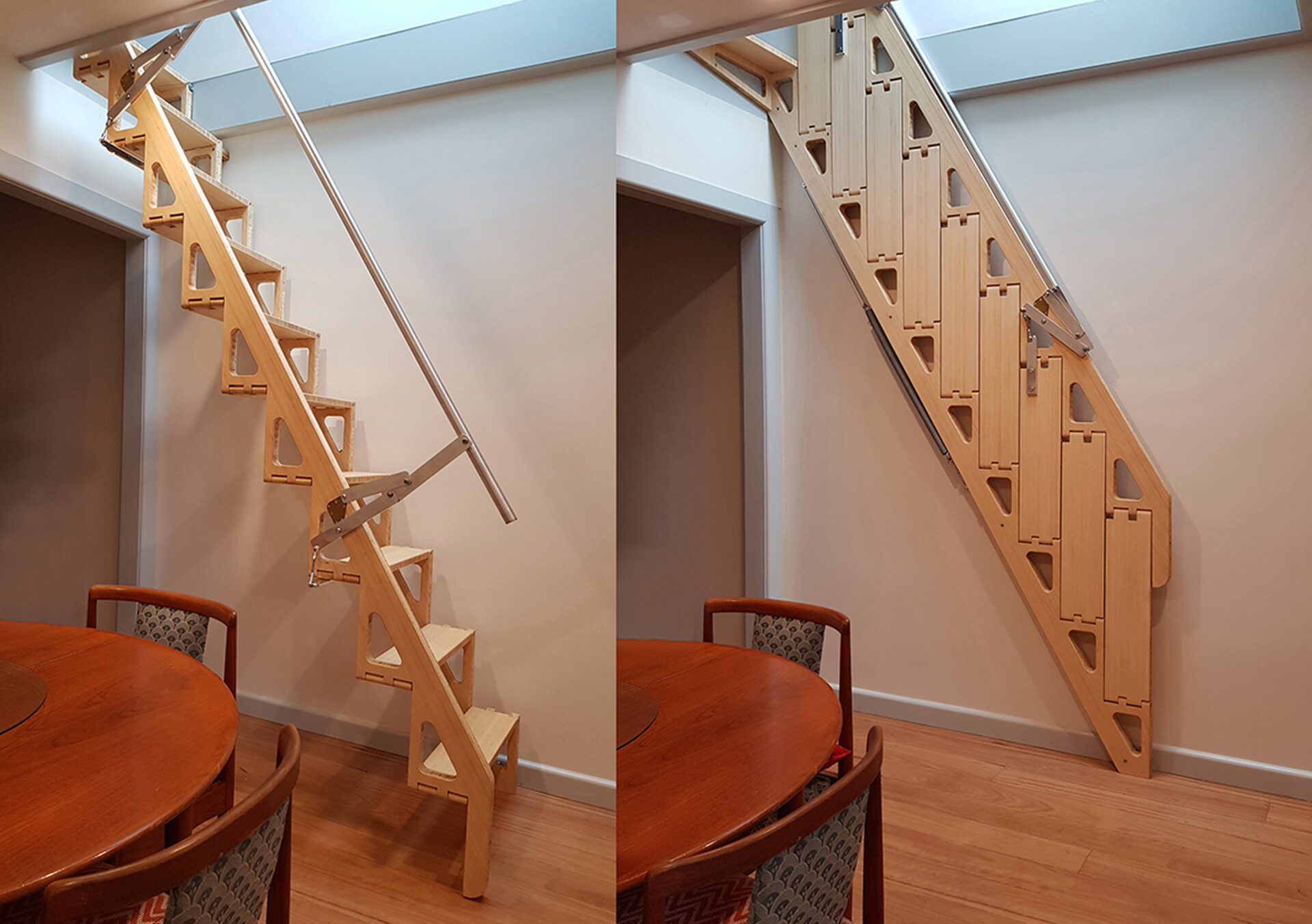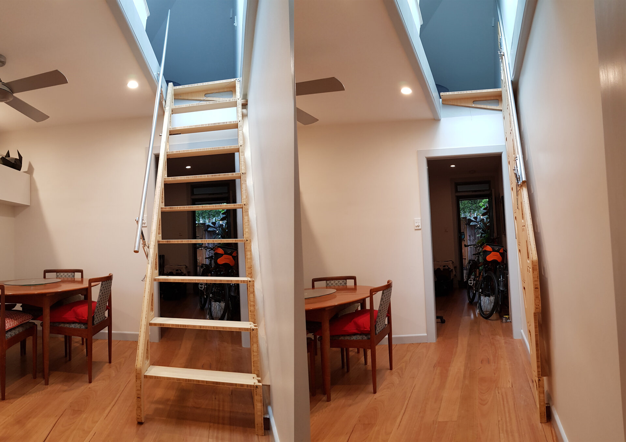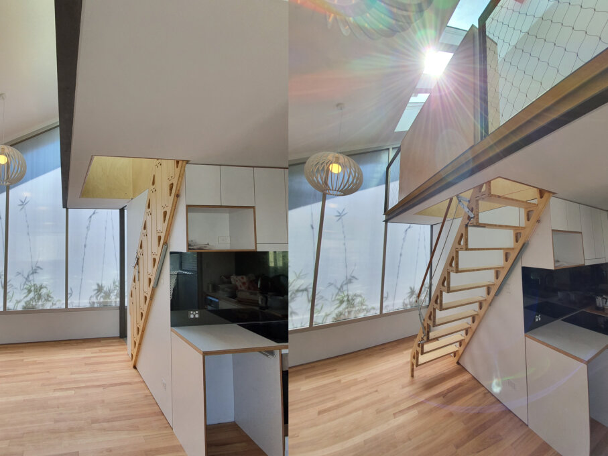
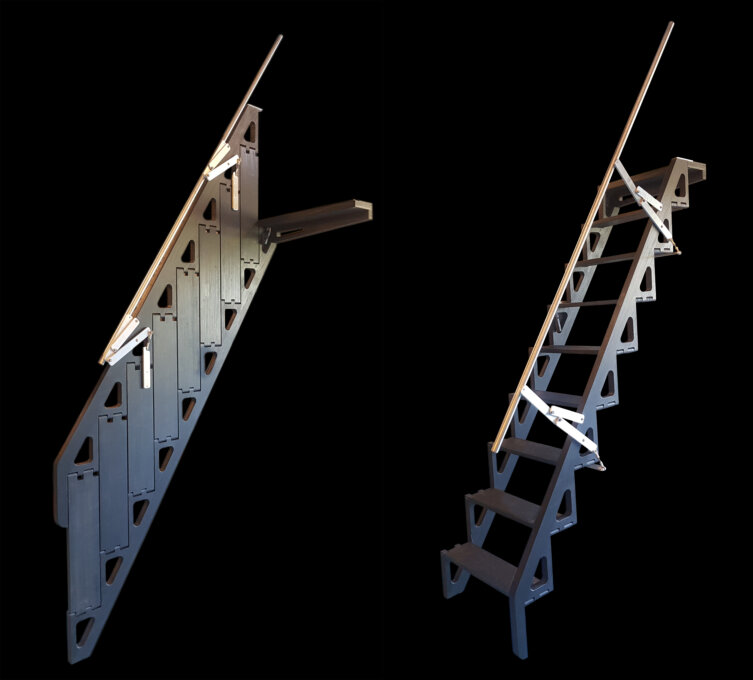
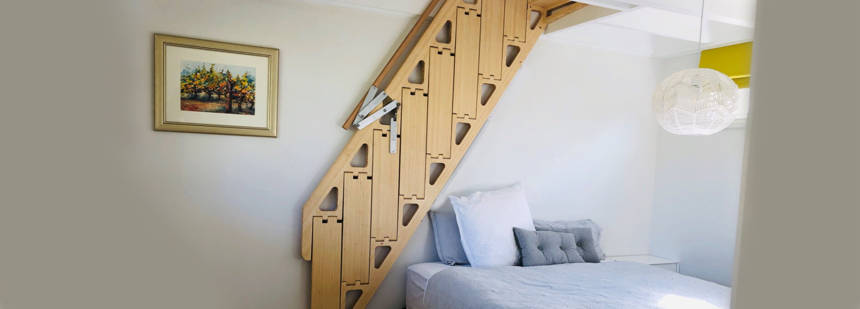
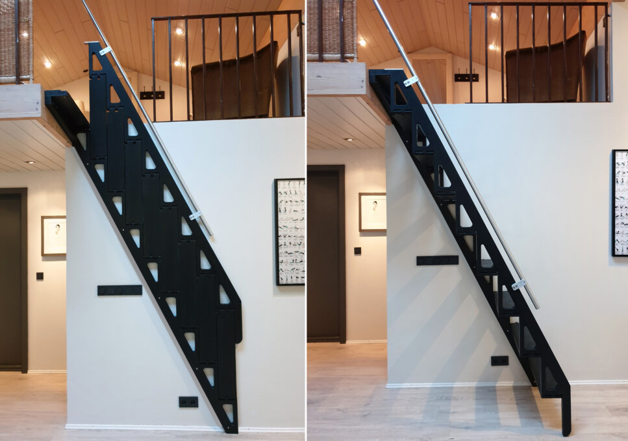
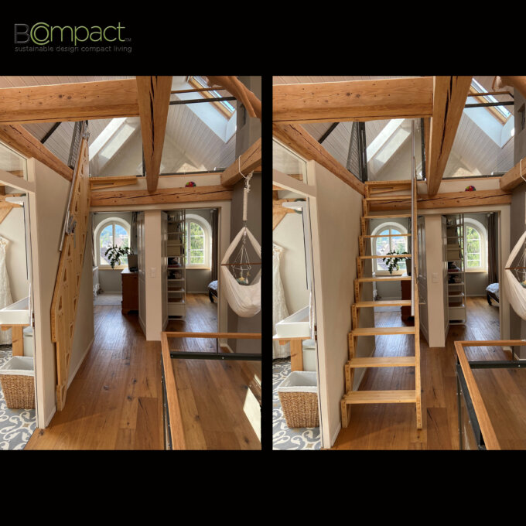
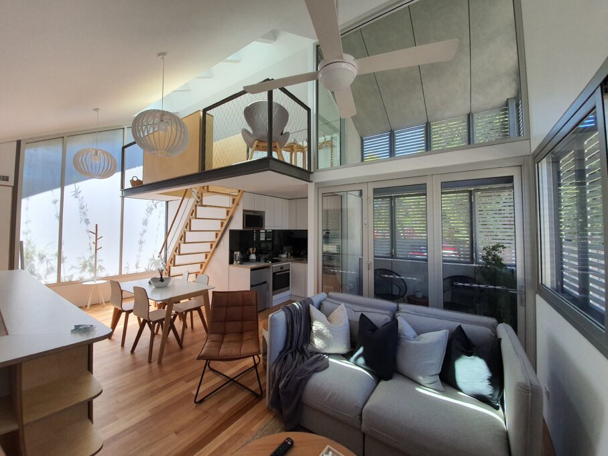
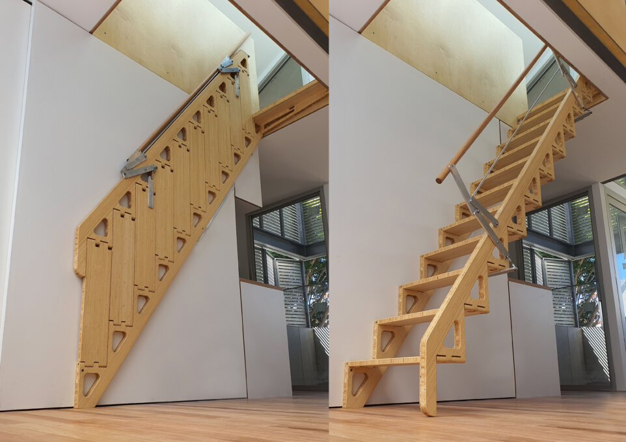
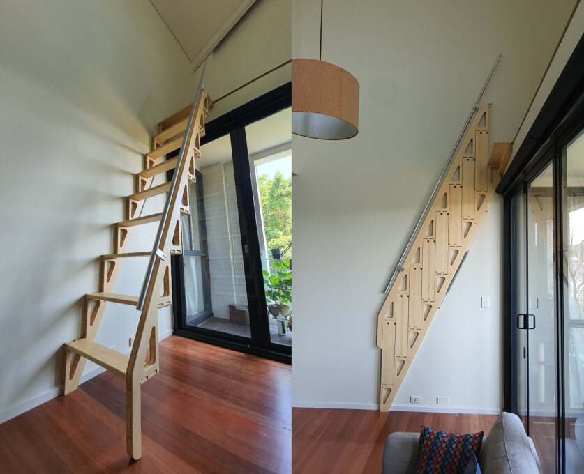
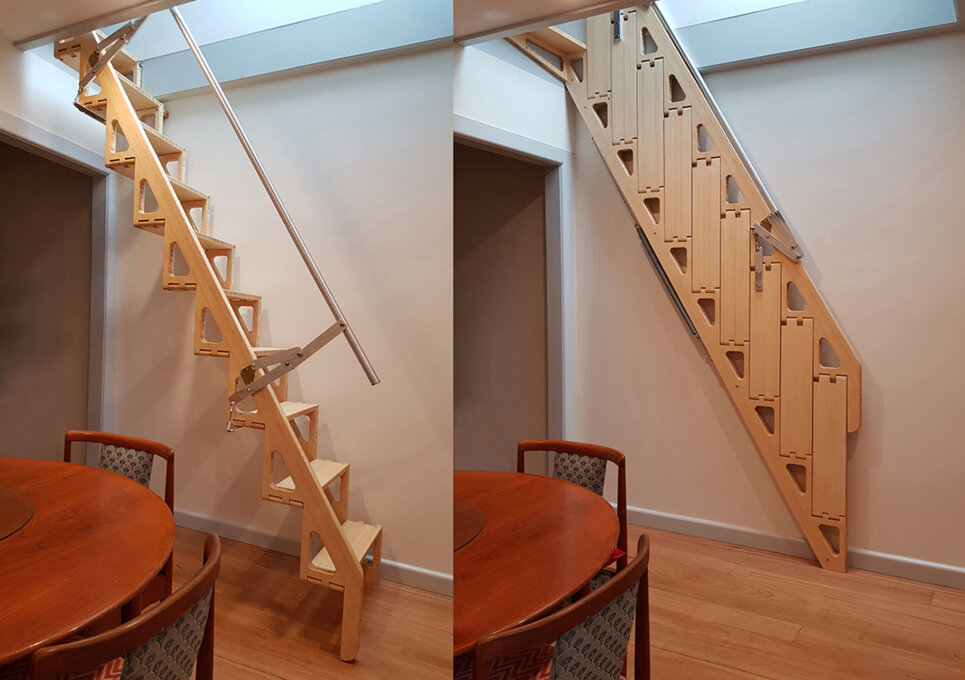
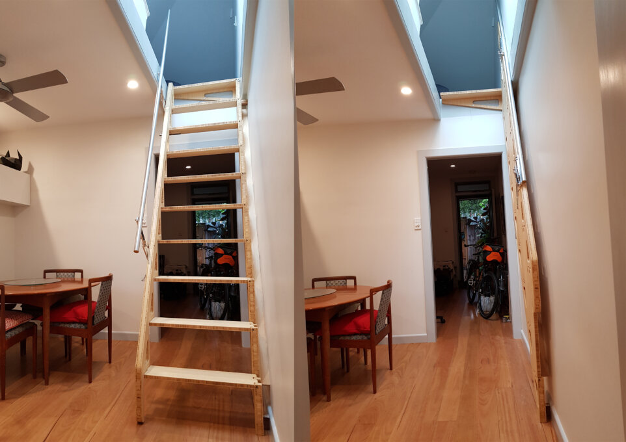
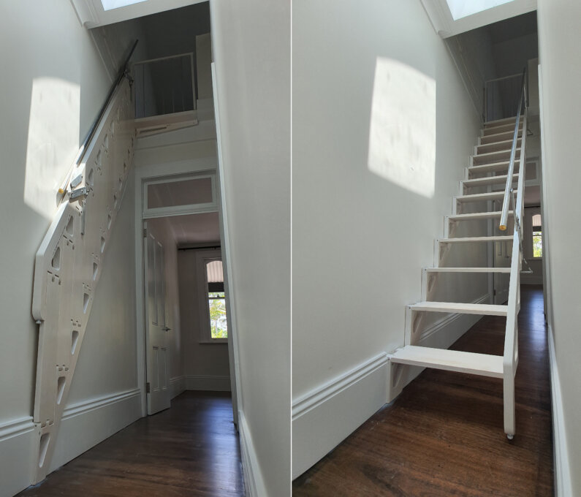
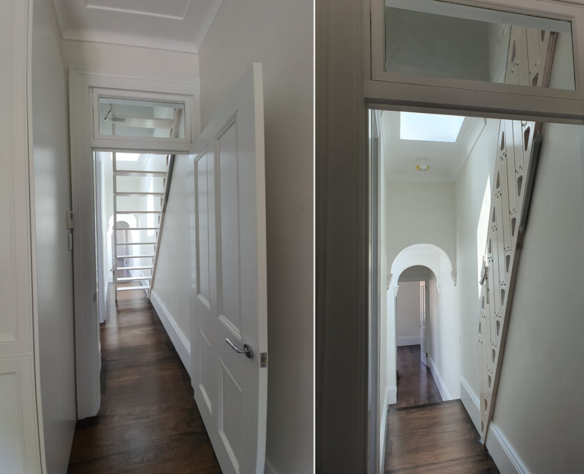
Share to
Bcompact Hybrid Stairs & Ladders
By : Bcompact Design
GRANDS PRIX DU DESIGN – 14th edition
Discipline : Industrial Design & Product Design : Award of the Year Winner, Award of the Year Winner
Categories : Industrial Design / Architectural Product
Categories : Product Design in Small Series & Custom-Made / Unclassified Category_product
The project in images
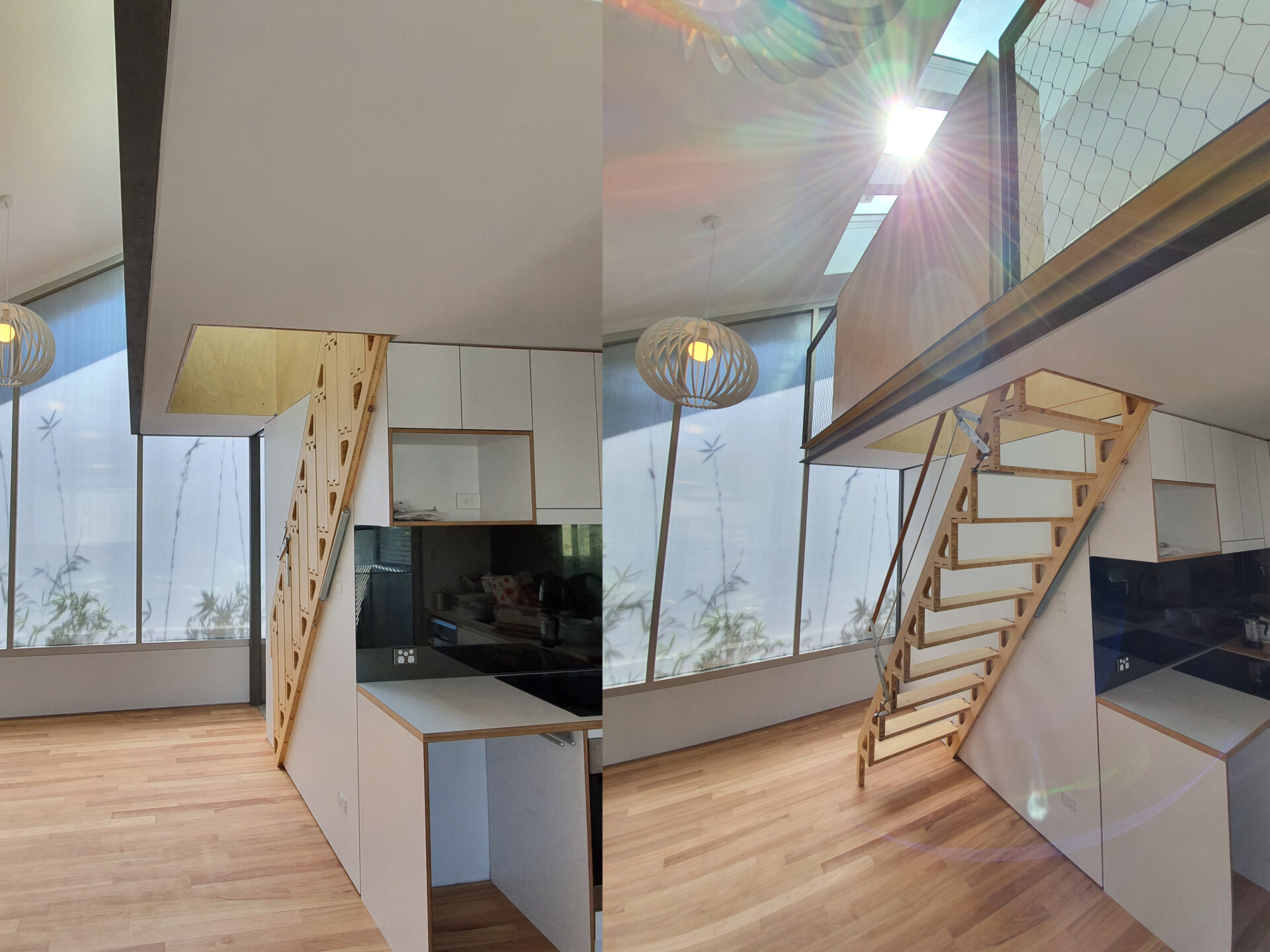
Information sur les produits
Photo credit : ZB Sydney
Filter: Art, Basement, Playroom, Gym, Bedroom, Collaborative and Open-plan Space, Commercial & Public Landscape, Commercial Building, Dining room, Entrance-Corridor-Stairs, Furniture: Contract and Institutional, Furniture: Office, Furniture: Residential - Bedroom, Furniture: Residential - Home Office, Furniture: Residential - Outdoor, Home Office, House, Interior design Building Materials, Lodging, Mid & Hight-Rise Residential, Other in architecture, Private Office, Residential Landscape, Rest or Lunch Area, Stairs, Wall and Window Covering, Wood
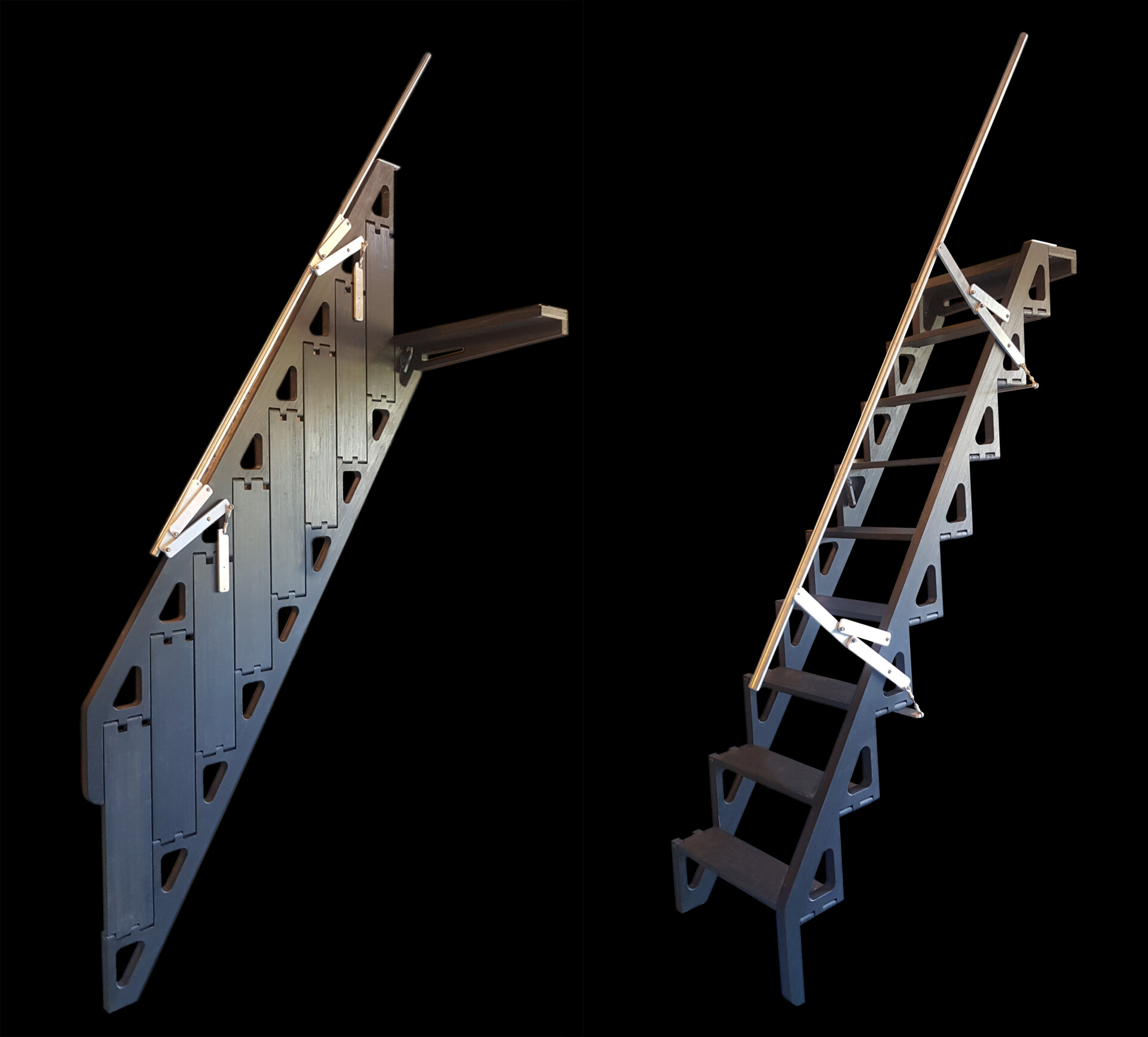
Information sur les produits
Photo credit : ZB
Filter: Art, Basement, Playroom, Gym, Bedroom, Commercial & Public Landscape, Decorative object and accessory, Entrance-Corridor-Stairs, Furniture: Contract and Institutional, Furniture: Office, Furniture: Residential - Bedroom, Furniture: Residential - Home Office, Furniture: Residential - Living Room, Furniture: Urban, Home Office, Interior design Building Materials, Living room, Lodging, Mid & Hight-Rise Residential, Outdoor Building and Landscaping Materials, Private Office, Residential Landscape, Stairs, Storage, Storage and Closet, Wood
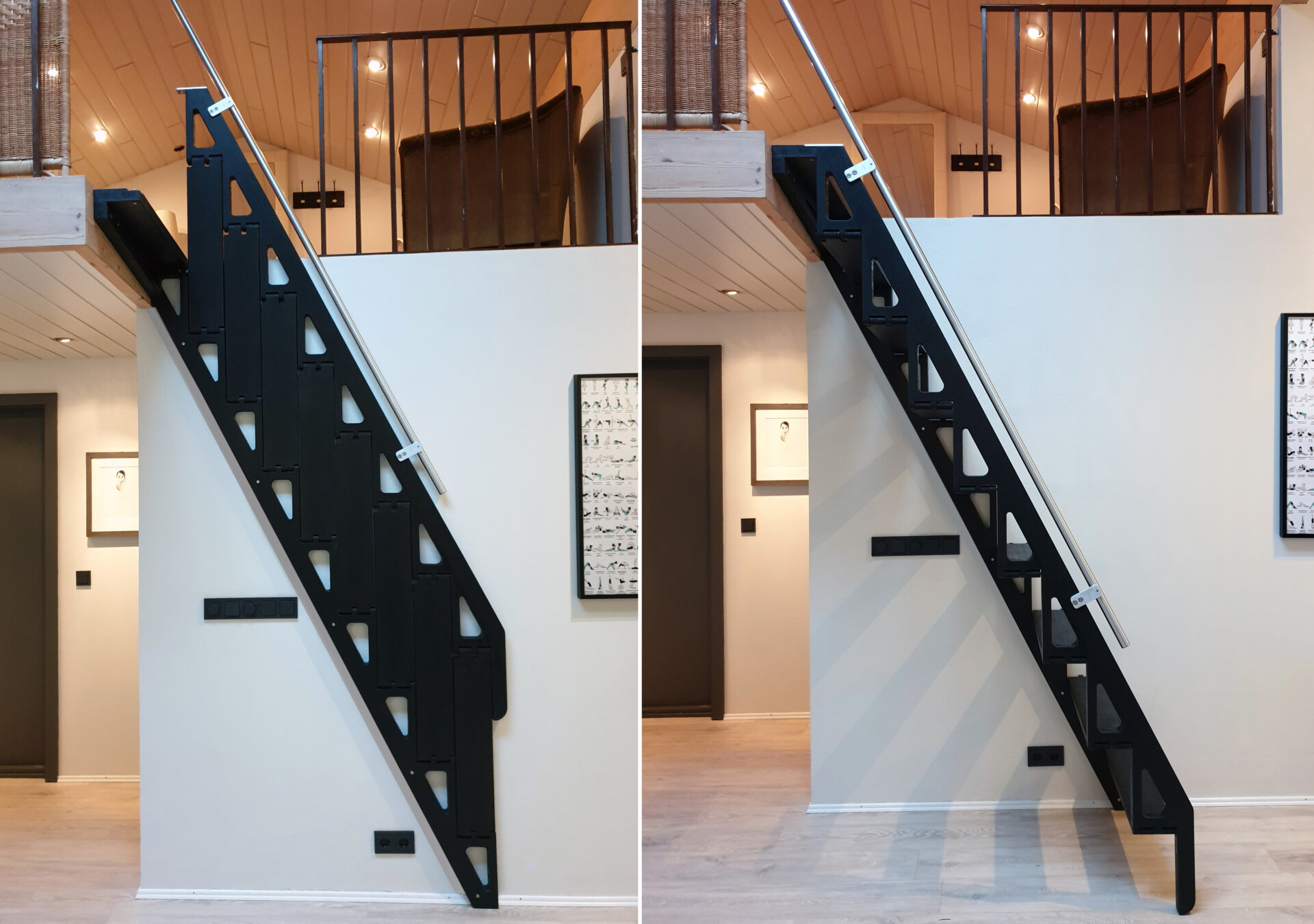
Photo credit : ZB Iceland
Filter: Bathroom, Bathroom: Plumbing and Faucets, Bedroom, Carpet, Collaborative and Open-plan Space, Commercial & Public Landscape, Commercial Building, Dining room, Entrance-Corridor-Stairs, Furniture: Contract and Institutional, Furniture: Residential - Home Office, Furniture: Residential - Outdoor, Home Office, House, Kitchen, Living room, Lodging, Mid & Hight-Rise Residential, Multi-Family Residence, Other in architecture, Private Office, Public Building, Residential Landscape, Stairs, Storage and Closet, Wood
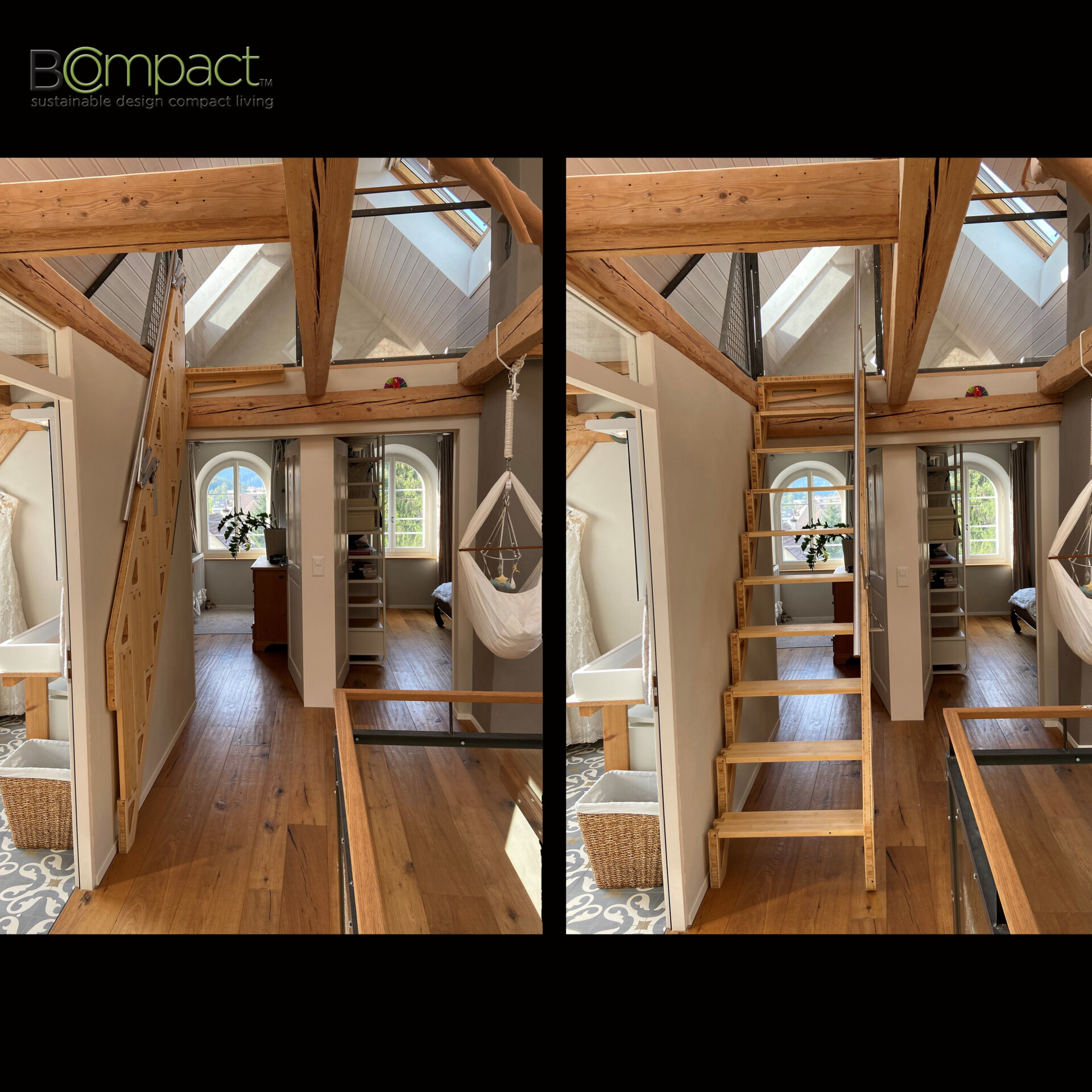
Photo credit : ZB Switzerland
Filter: Art, Basement, Playroom, Gym, Bedroom, Entrance-Corridor-Stairs, Furniture: Residential - Bedroom, Furniture: Residential - Home Office, Furniture: Residential - Living Room, Home Office, House, Living room, Mid & Hight-Rise Residential, Multi-Family Residence, Private Office, Residential Landscape, Stairs, Storage and Closet, Wood
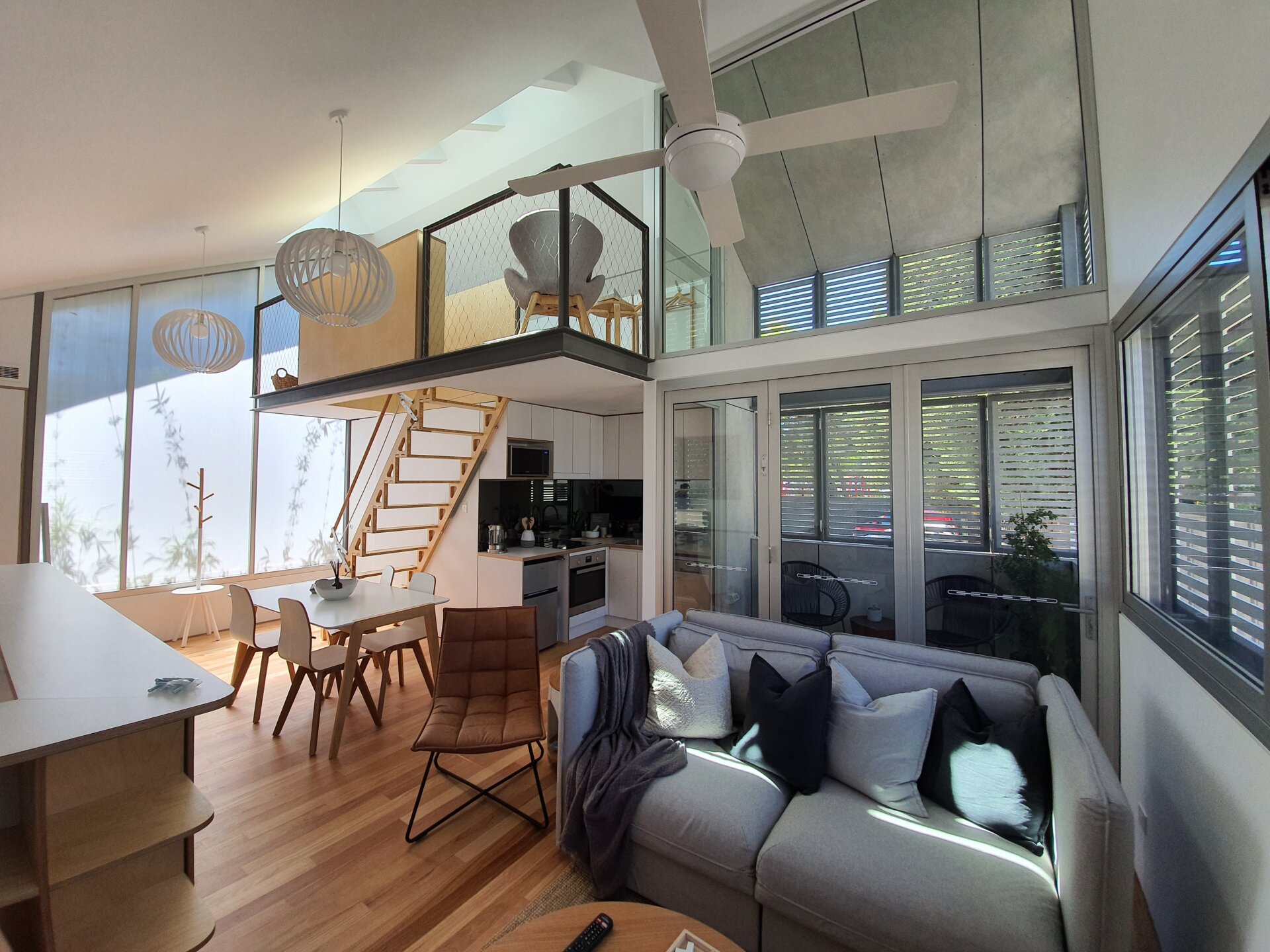
Photo credit : ZB Sydney
Filter: Art, Basement, Playroom, Gym, Bedroom, Collaborative and Open-plan Space, Entrance-Corridor-Stairs, Furniture: Contract and Institutional, Furniture: Residential - Bedroom, Furniture: Residential - Home Office, House, Interior design Building Materials, Lodging, Mid & Hight-Rise Residential, Multi-Family Residence, Private Office, Residential Landscape, Stairs, Storage and Closet, Wood
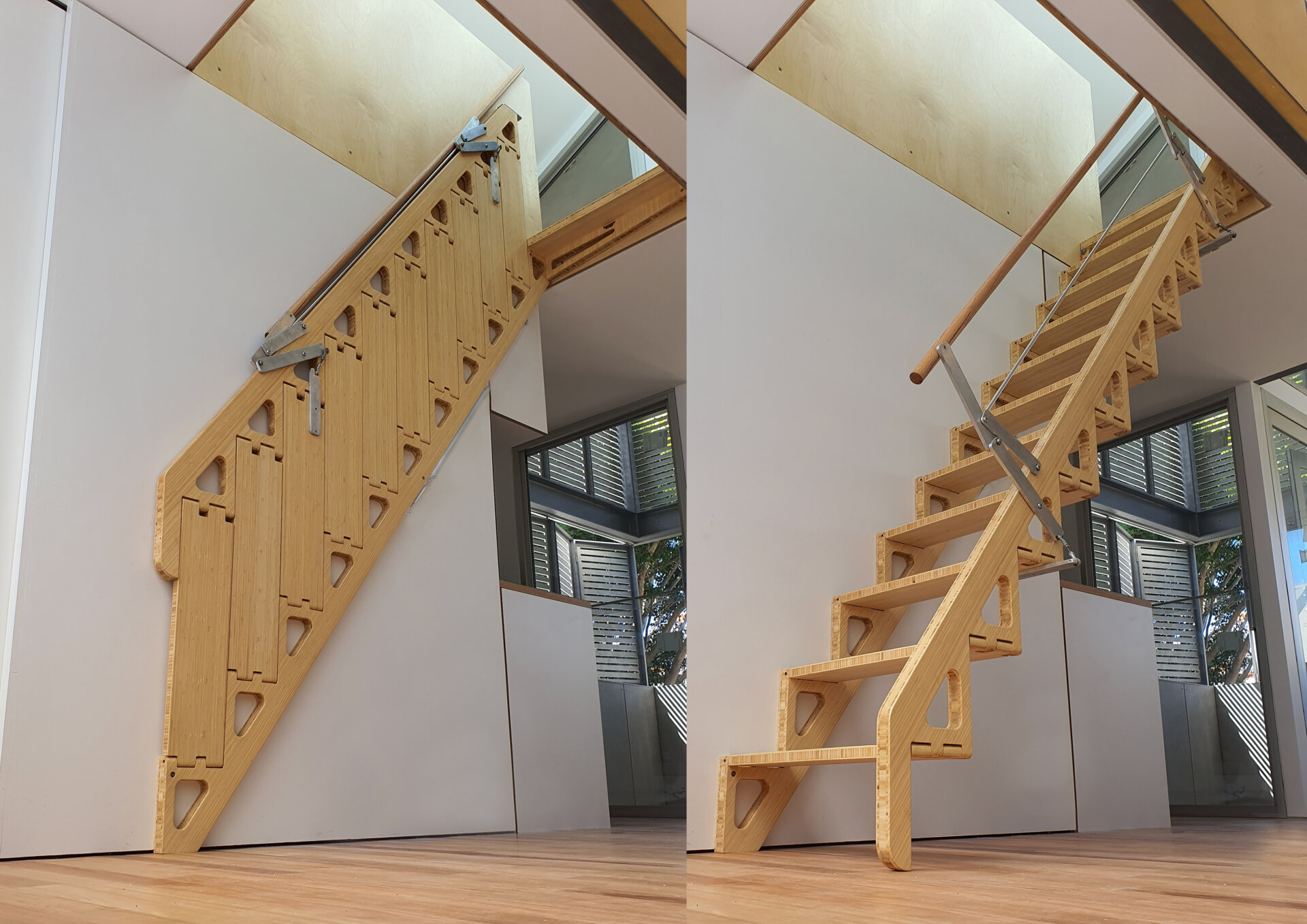
Photo credit : ZB Sydney
Filter: Art, Basement, Playroom, Gym, Bedroom, Commercial & Public Landscape, Commercial Building, Entrance-Corridor-Stairs, Furniture: Residential - Bedroom, Furniture: Residential - Home Office, House, Lodging, Mid & Hight-Rise Residential, Multi-Family Residence, Other in architecture, Private Office, Residential Landscape, Stairs, Storage and Closet
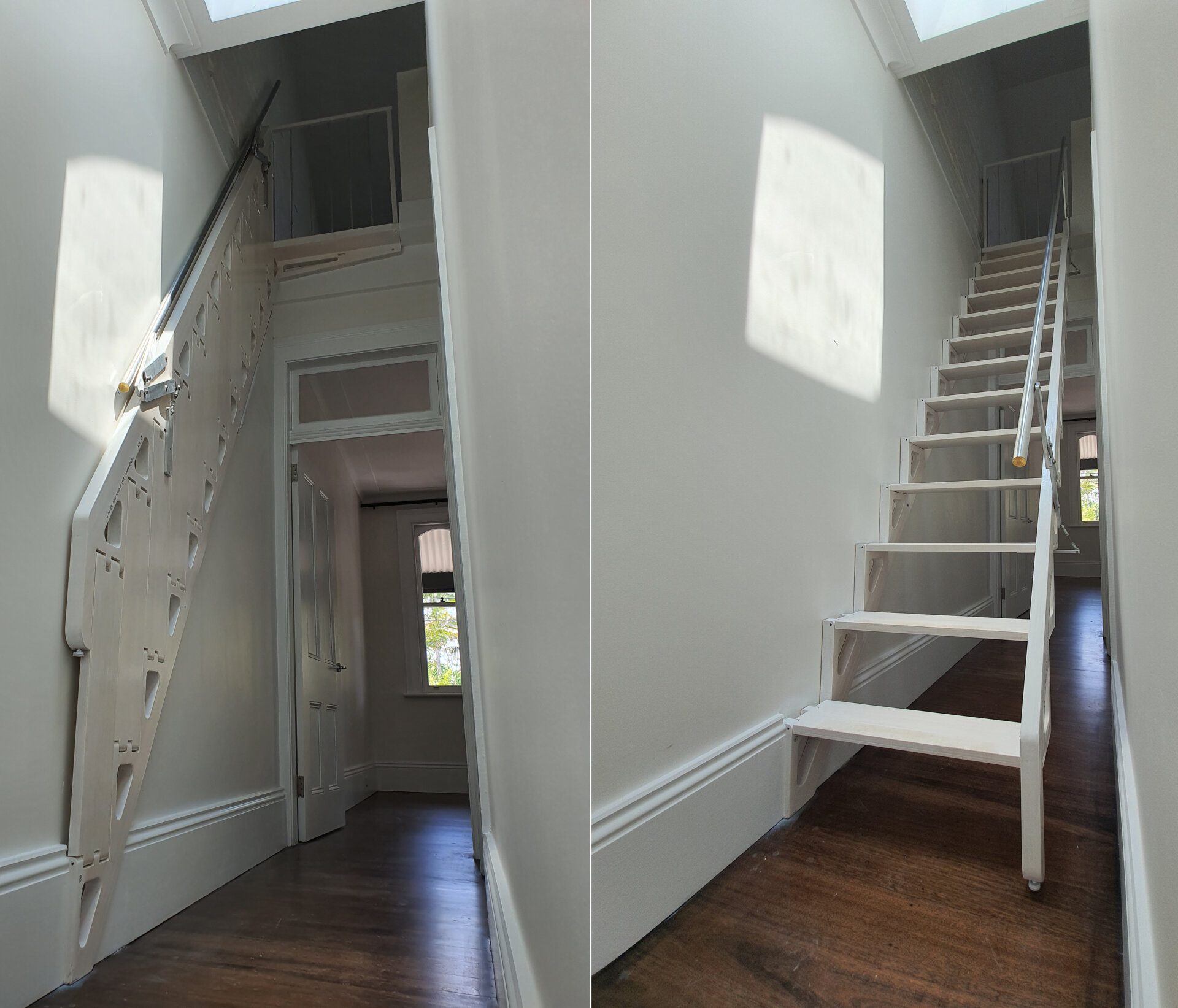
Information sur les produits
Photo credit : ZB Sydney
Filter: Art, Commercial & Public Landscape, Commercial Building, Entrance-Corridor-Stairs, Furniture: Residential - Bedroom, Furniture: Residential - Home Office, House, Living room, Mid & Hight-Rise Residential, Multi-Family Residence, Other in architecture, Private Office, Residential Landscape, Stairs, Storage and Closet
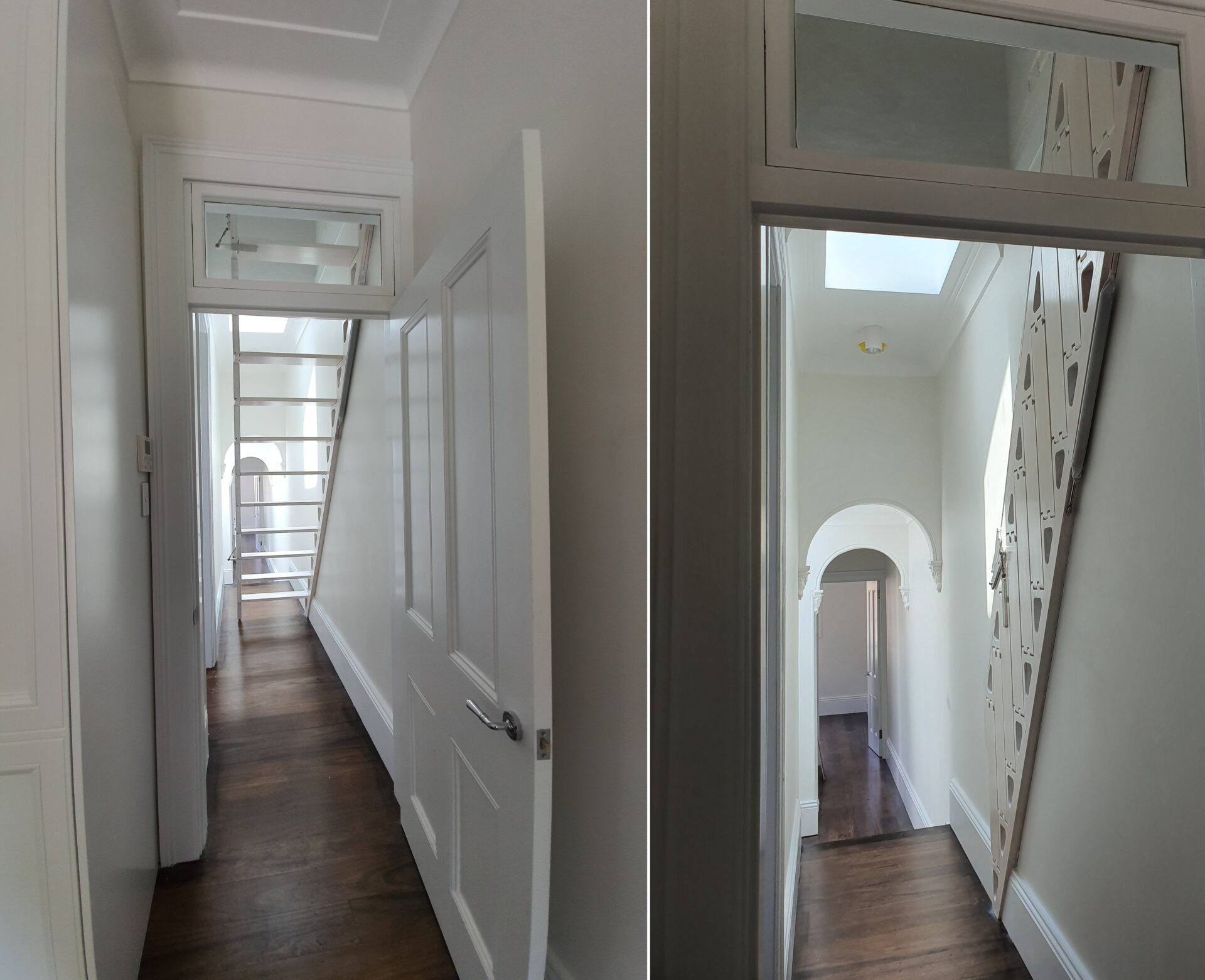
Photo credit : ZB Sydney
Filter: Art, Bedroom, Collaborative and Open-plan Space, Commercial & Public Landscape, Commercial Building, Electronic and Technological Product, Entrance-Corridor-Stairs, Furniture: Residential - Bedroom, Furniture: Residential - Home Office, House, Mid & Hight-Rise Residential, Multi-Family Residence, Private Office, Residential Landscape, Stairs, Storage and Closet



