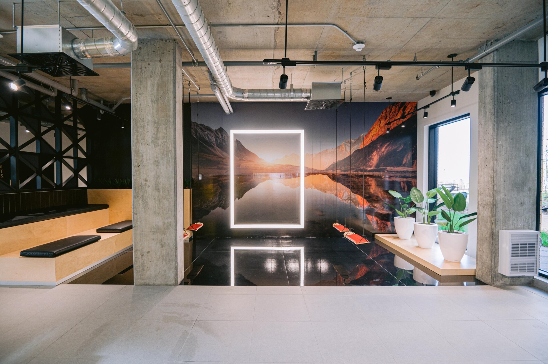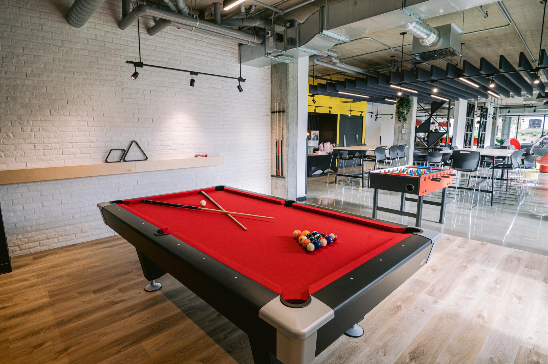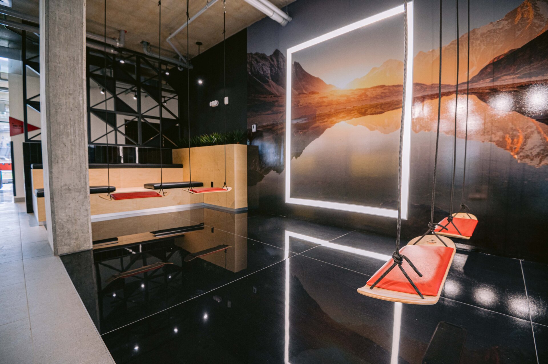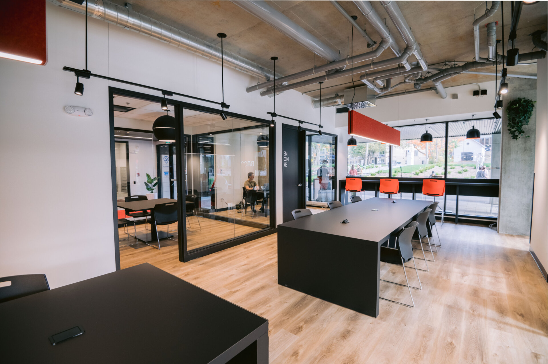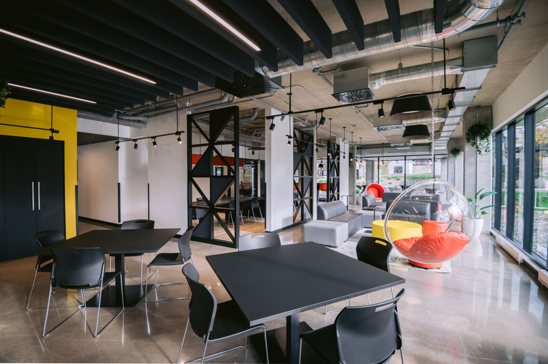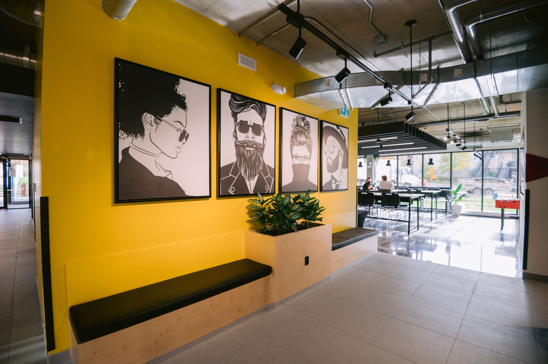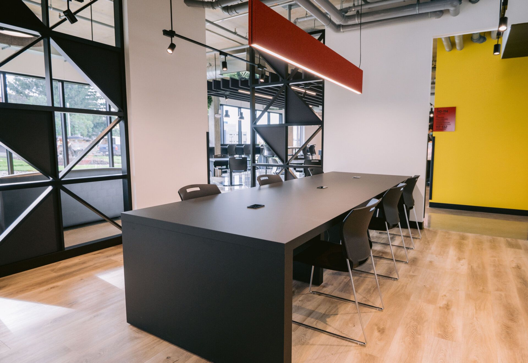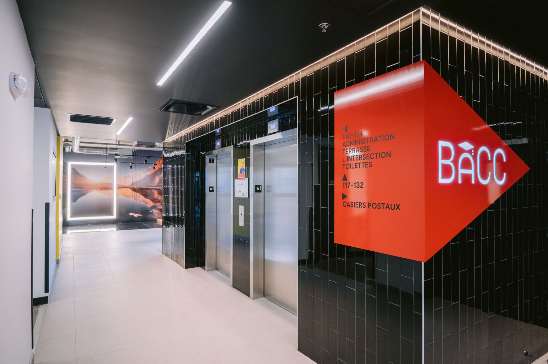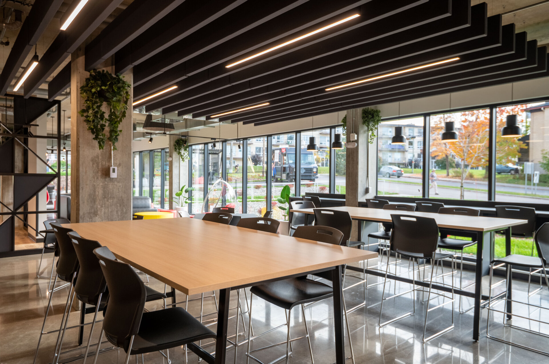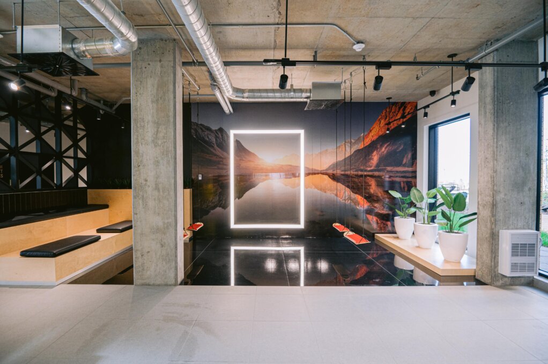
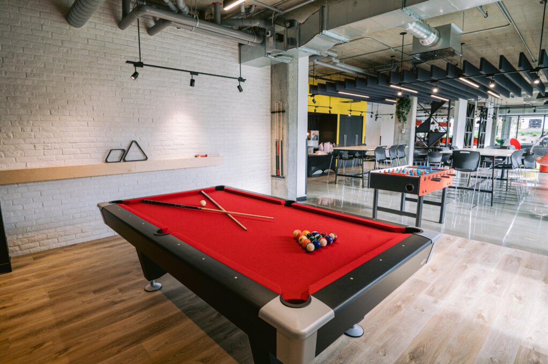
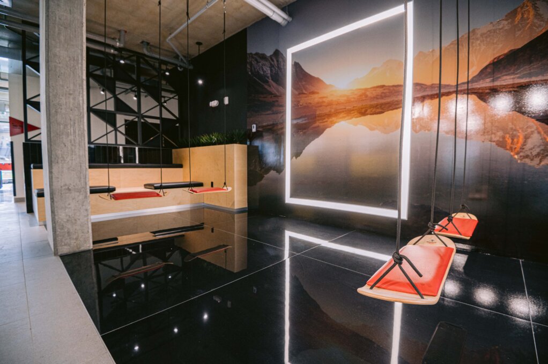
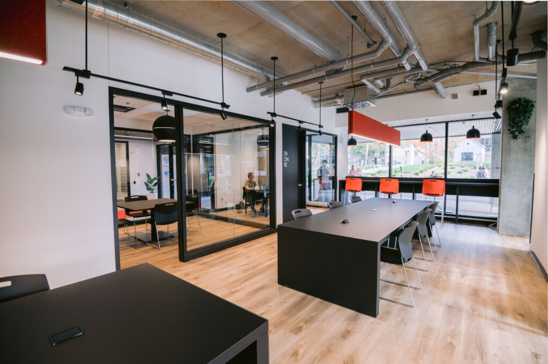
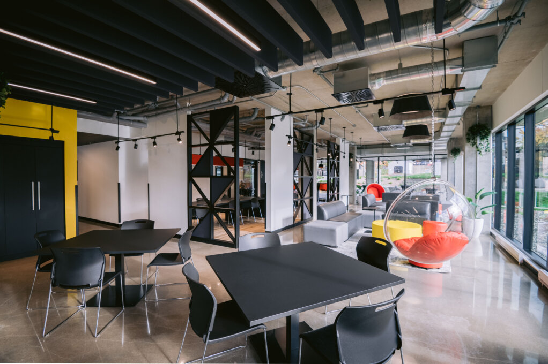
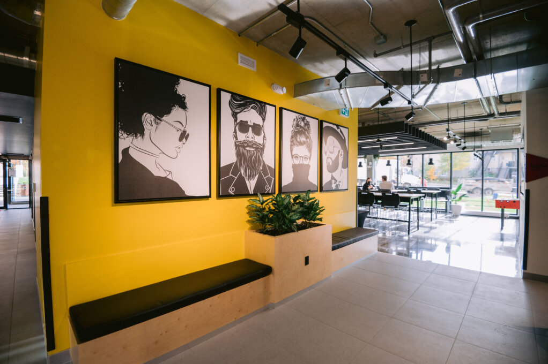
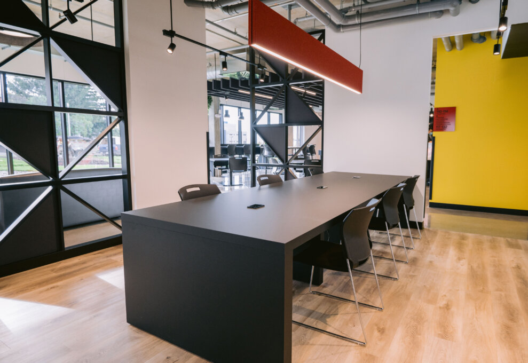
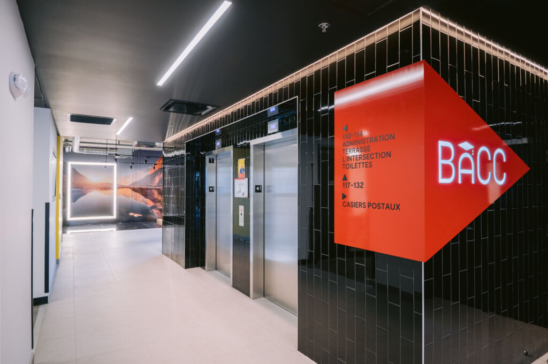
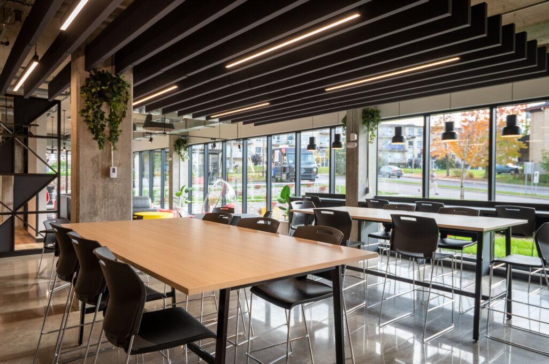
Share to
BACC – Groupe Kevlar
By : BACC – Groupe Kevlar
GRANDS PRIX DU DESIGN – 15th edition
Discipline : Interior Design
Categories : Residence / Residential Tower & Condominium Project - Common Space : Silver Certification
BACC is a project made up of 6 floors and 170 units, (160,000 square feet). The project offers a diverse range of housing units (studio, 3 1/2, 4 1/2 and 5 1/2), service spaces and outdoor spaces. It is located in Quebec City, in proximity to the Université de Laval and other Quebec Cegeps to offer students the opportunity to live in a beautiful community. The BACC is about living the ultimate student experience!
The project’s various study areas, reading spaces, meeting areas and relaxation spaces, allow the students to create and share memorable moments throughout their collegiate years. The new modern, trendy, and bright apartments are equipped with all the electrical appliances and services. In addition, the BACC also offers accessibility to many activities taking place nearby including sports fields, parks, cinemas, libraries, restaurants, cafes, bars, shops, grocery stores, pharmacies, as well as public transit.
A leader in the creation of living environments, Groupe Kevlar develops its projects beyond trends with its partners, thus constantly raising the bar of excellence. The BACC project is appreciated and sought after, because it is incomparable.
A2DESIGN was mandated with developing the concept of all interior spaces. The rental apartments and common areas have been designed with the goal of stimulating encounters and providing a sense of belonging to a student community. The common areas are based on the principles of safety and ergonomics in order to stimulate and promote good living and well-being in a dynamic and lively environment.
The development of the designed concept makes it possible to obtain living spaces adapted to the needs of a young clientele and students. These indoor and outdoor spaces promote the spirit of socialization and the opportunity to participate in inspiring activities such as coworking spaces, study spaces and play areas complete with a giant screen, table football, billiard table, ping-pong table and swings. The large windows allow the residents to take full advantage of the abundant natural light, and thus promote better psychological well-being. The signage of the spaces is based on the BACC’s brand image and allows an easy navigation throughout the various spaces.
The materiality of the environments reflects the bright colors of BACC’s brand identity. The exposed concrete slabs, along with touches of red and yellow predominate the spaces and create an industrial design. Large, disproportionate murals were implemented on certain accent walls. To help with acoustics, sound absorption elements were suspended from the ceiling and integrated, in the cabinetmaking and in the lighting fixtures. The use of sustainable and durable materials was a must for this type of clientele.
In the same continuity, the outdoor living spaces were designed with large terraces complete with outdoor lounges and eating areas with BBQ, as well as play areas (ping pong table), offering enjoyable moments of relaxation.
Collaboration



