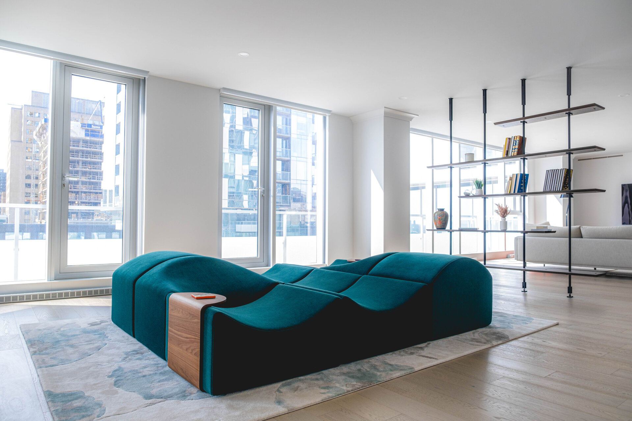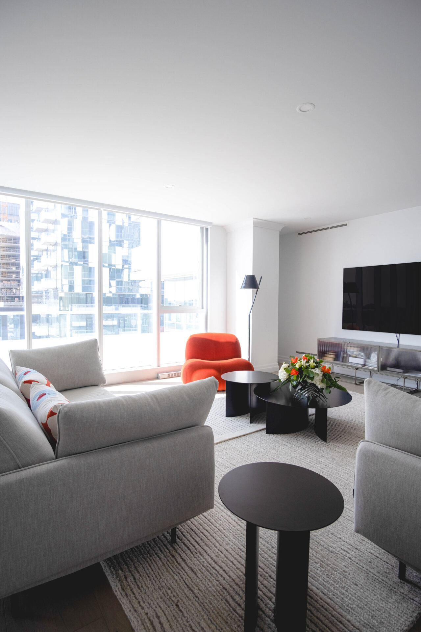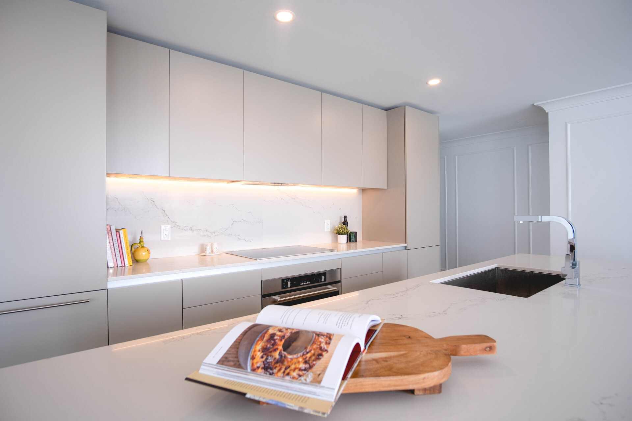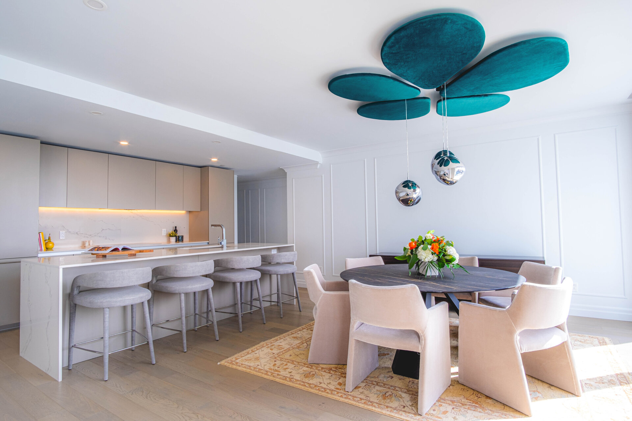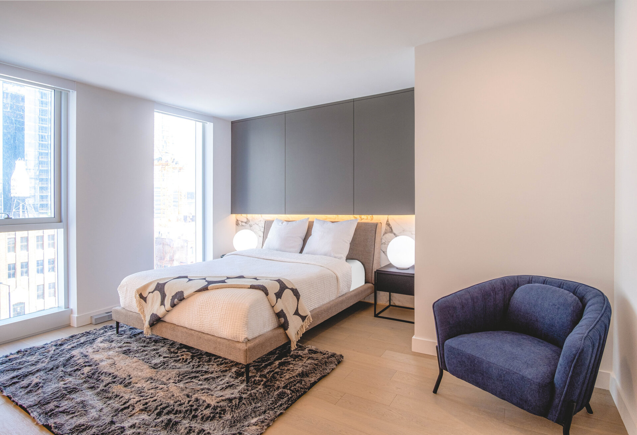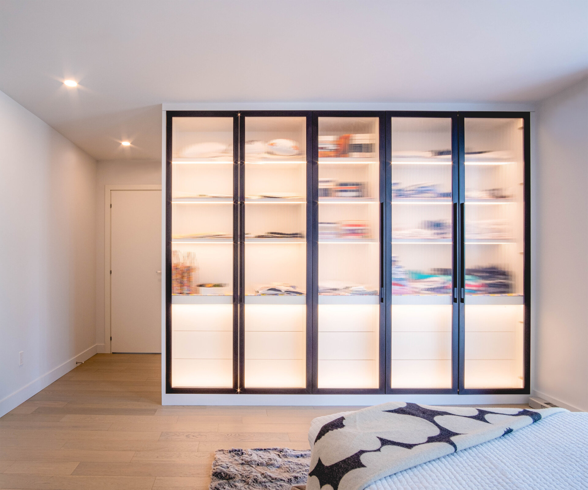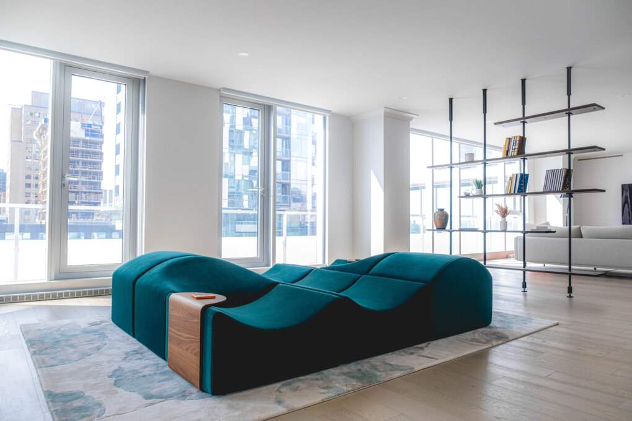
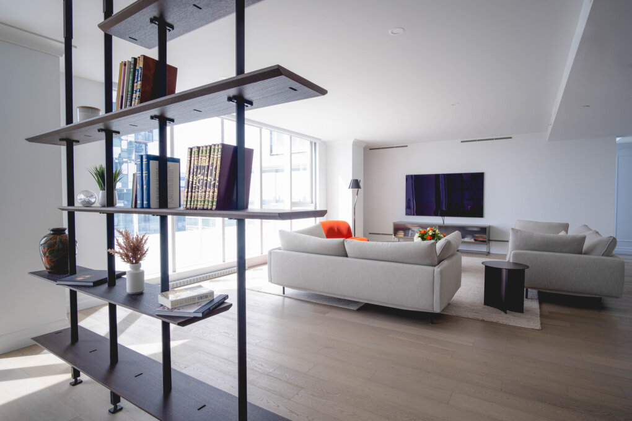
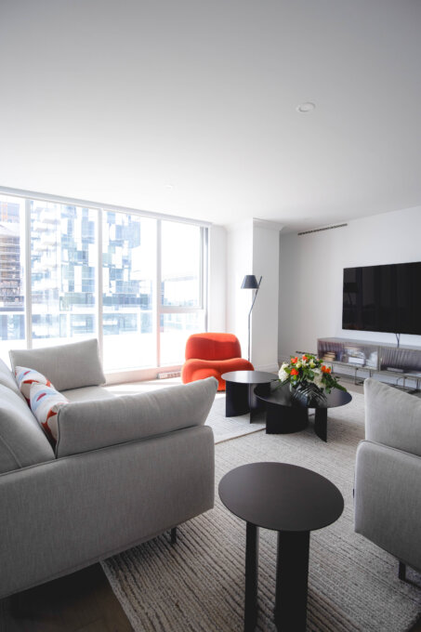
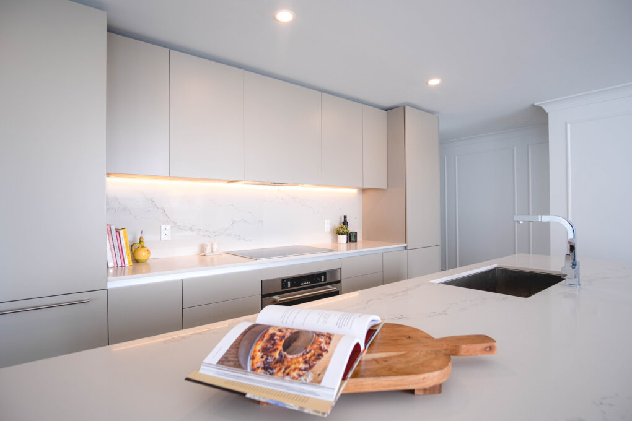
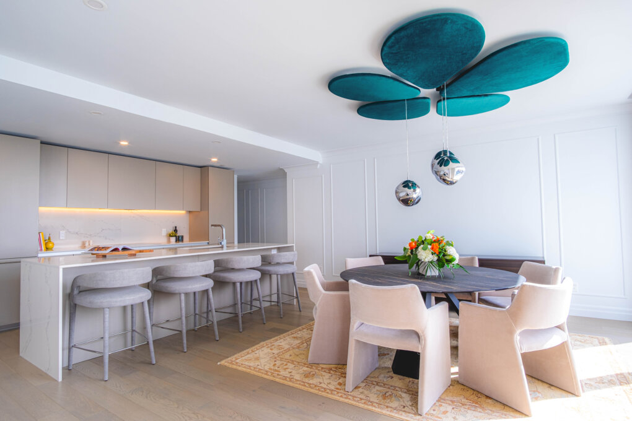
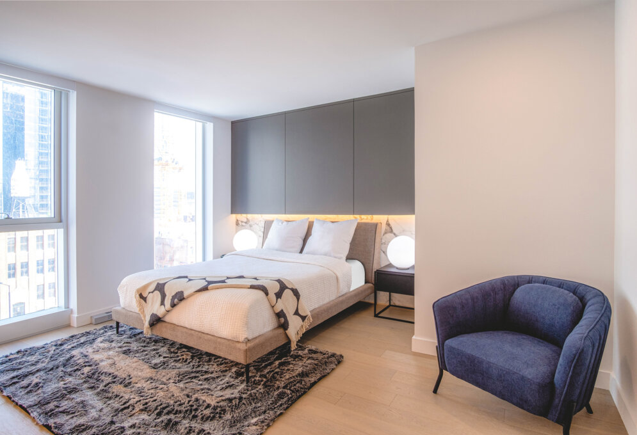
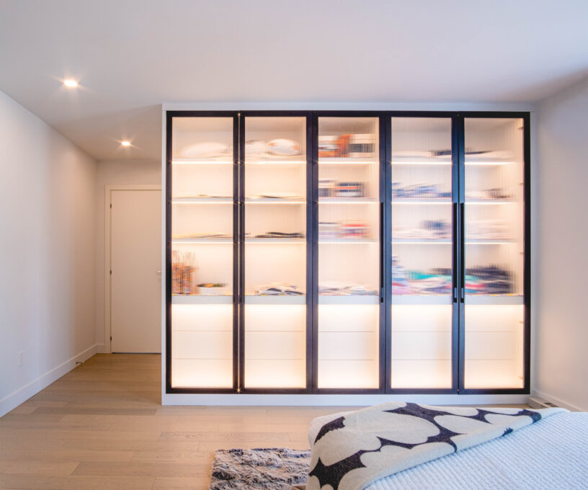
Share to
Asmara
By : Lipari Design Inc.
GRANDS PRIX DU DESIGN – 15th edition
Discipline : Interior Design
Categories : Residence / Residential Space 1,600 - 5,400 sq.ft. (150 - 500 sq.m.) : Gold Certification
Being able to accompany clients within audacious projects is most stimulating as a designer. This project is an integral success being that we were able to offer a full experience to our client from accompanying him in buying his brand new unit to combining two units into becoming one. We have taken on the responsibility of choosing the furniture and the overall decoration. The task of merging two units was executed in order to achieve a bigger usable space in order to allow the cohabitation between the client and his family and friends. The open space filled with natural light highlights the carefully selected items rendering the space refined and distinguished.
The allotted budget for all the furnishings allowed us to integrate unique decor elements such as Catellan furniture, in addition to the magnificent burnt orange Puka seat which was carefully selected to complement the green, adding a modern touch to the creative environment filled with joyous colours. Chic, elegant and classic elements such as wall mouldings were integrated into the space, in addition to the green velour custom-built petals designed as a reminder of the curves and colours of the Asmara meticulously installed above the eating area.
The great challenge was the important area left between the dining area and the living area as a result of combining the two units. Thus the creation of the signature zone for relaxation between the two spaces results in a beautiful transition zone. The daring green veloured- modular sofa from Asmara of Roset ligne was integrated as a favourite as a focal point.
The modern master bedroom was designed with backlit Grande Marazzi slabs, with a generous and elegant storage space made of textured glass and a black frame facing the bed. The integration of the structure was a technical challenge ever since we had to relocate ventilation hatches and mechanical elements in order to achieve the desired design.
Needless to say that our team successfully overcomes great challenges!
Collaboration
Interior Designer : Lipari design Inc.



