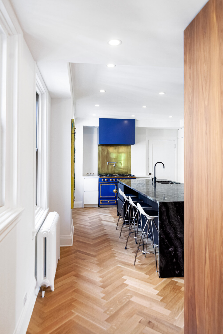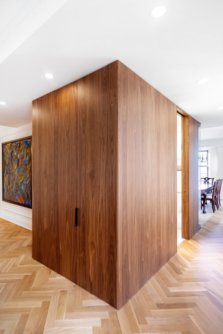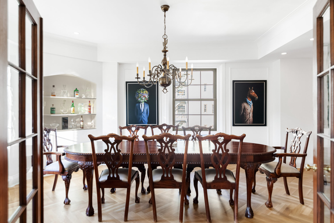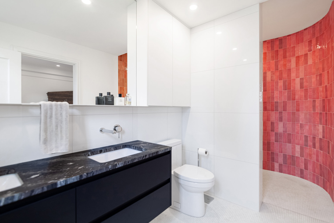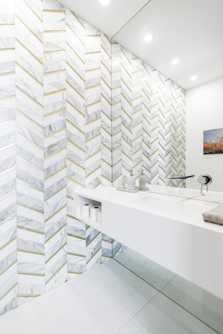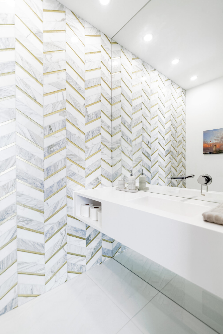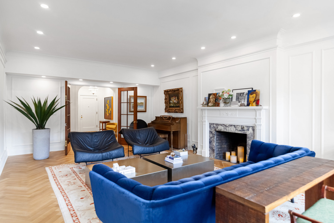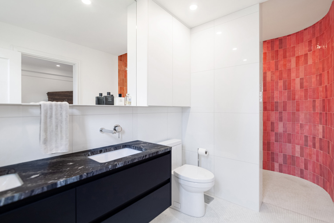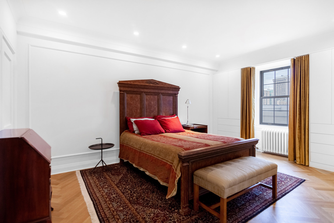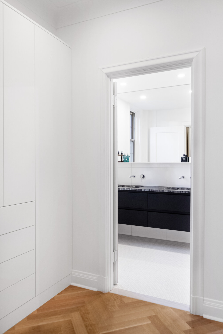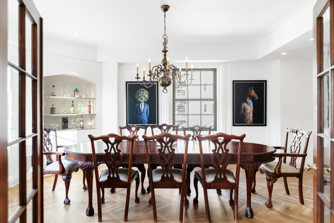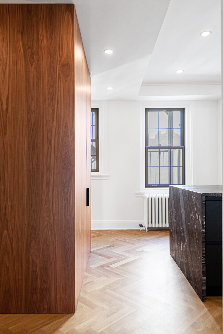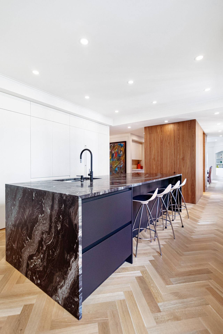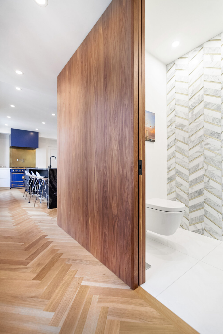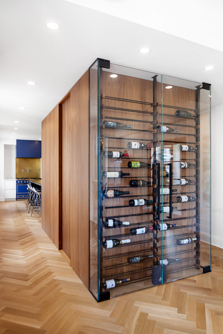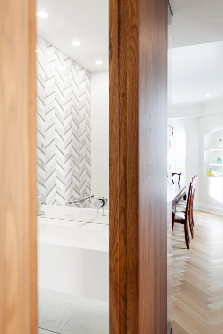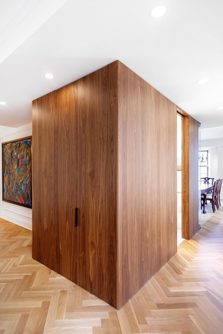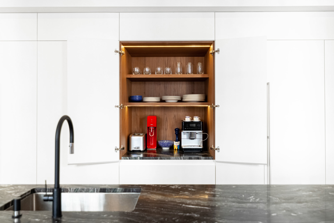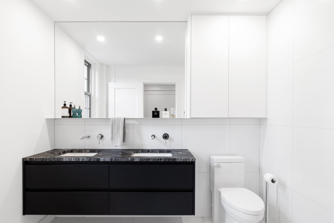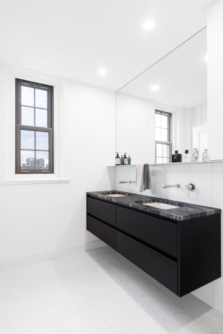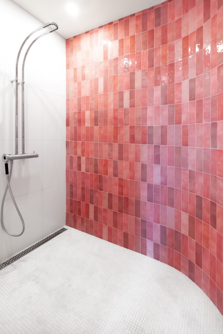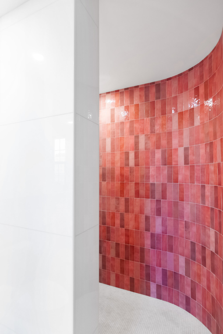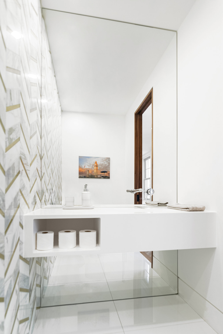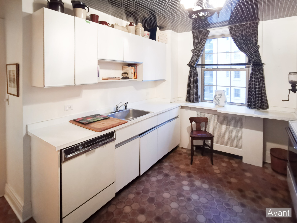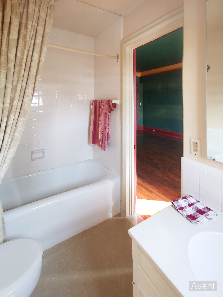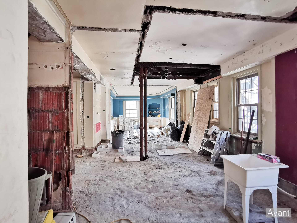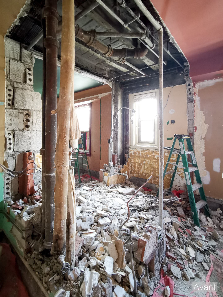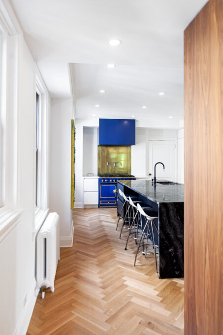
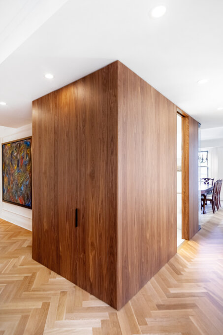
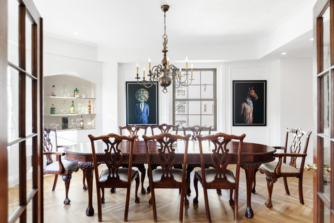
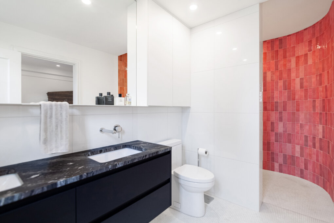
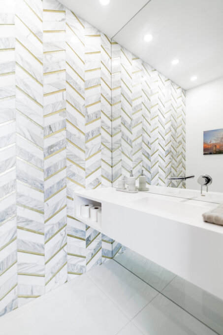
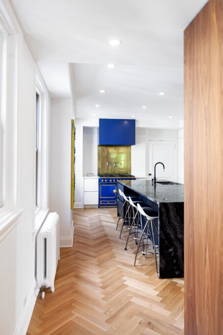
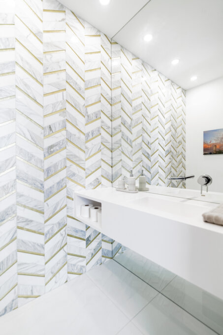
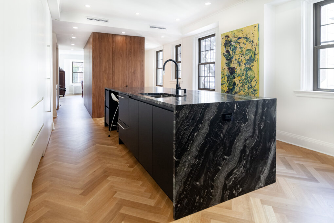
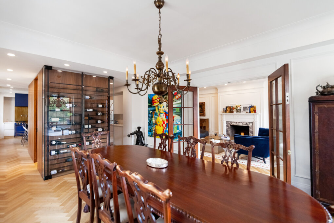
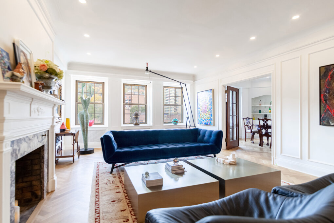
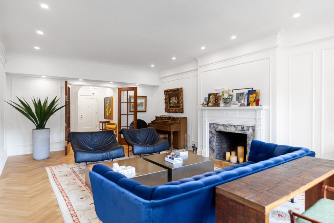
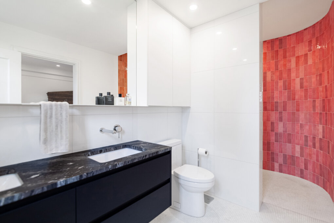
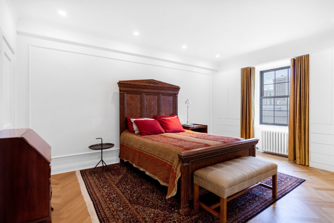
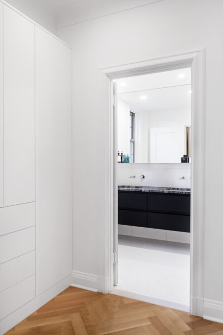
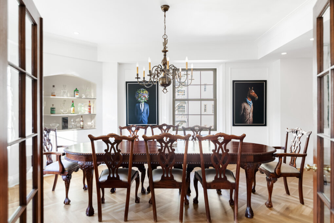
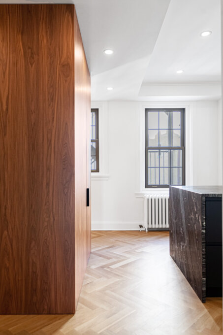
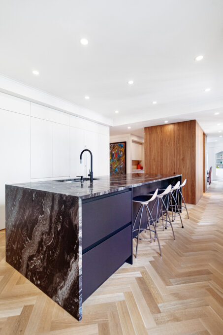
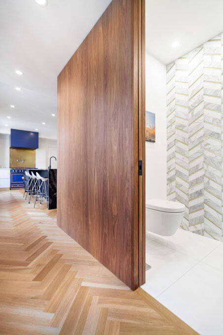
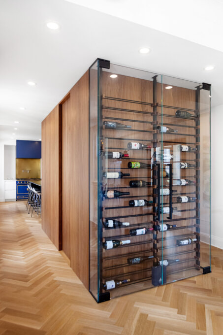
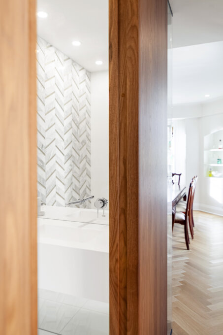
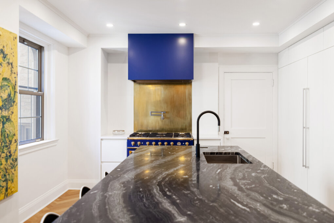
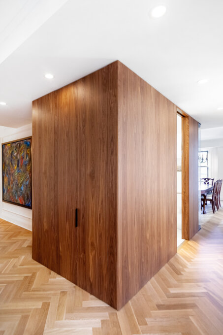
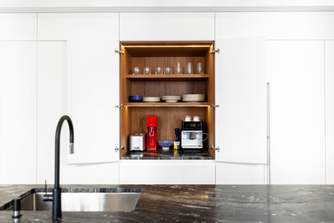
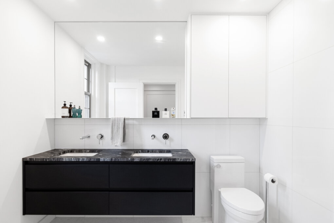
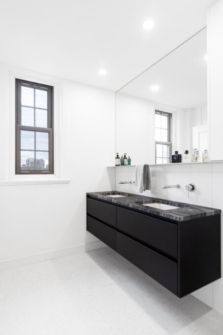
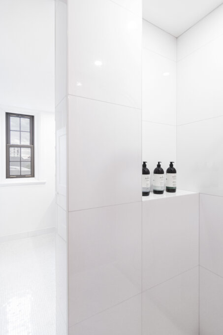
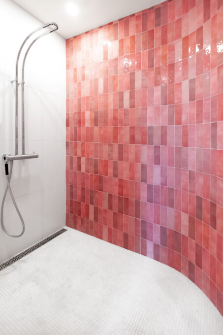
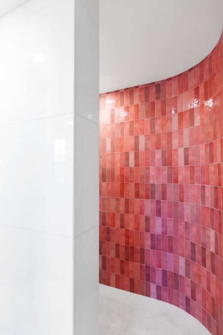
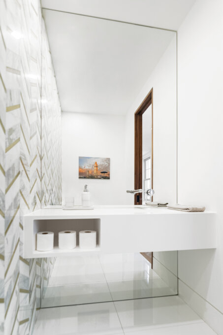
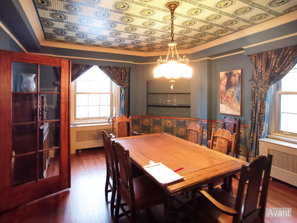
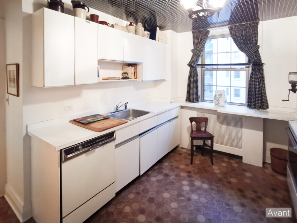
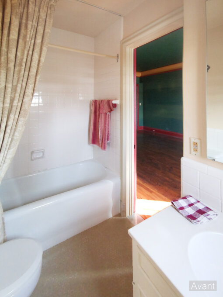
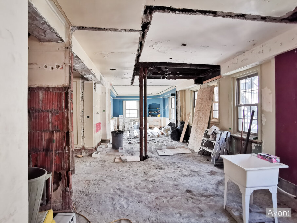
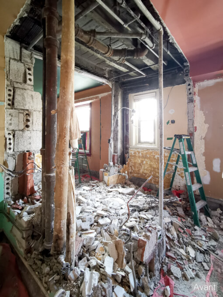
Share to
Appartement Le Château
By : Rayside Labossière
GRANDS PRIX DU DESIGN – 15th edition
Discipline : Interior Design
Categories : Special Awards / Heritage Preservation
Categories : Residence / Kitchen : Bronze Certification
Categories : Residence / Classic/Timeless Residential Space
Categories : Special Awards / Interior Design +Wood : Gold Certification
Categories : Special Awards / Renovation (Before & After) : Silver Certification
Categories : Residence / Bathroom : Silver Certification
Categories : Residence / Second bathroom and Washroom : Silver Certification
Le Château is an imposing residential building located on Sherbrooke Street West. As its name suggests, the building built in 1926 is in the image of a “Chateau architectural style”, mixing French and Scottish aesthetic elements. Turrets, gables, massive stone volume, copper roofing and steep slopes are all characteristic elements of this style born in the United States in the 19th century.
This renovation’s guideline consists in a contemporary insertion in a heritage setting. The project focuses on preserving the soul of the existing site while inserting resolutely contemporary elements, such as the kitchen, the powder room and bathroom.
The interior partitions have been preserved almost in their entirety as their original position divides the living spaces from the private spaces in a fluid and harmonious way. Recognizable feature of Haussmann's Parisian buildings, a new herringbone floor covers and unifies all the rooms.
The dining room’s formal aspect is enhanced with the addition of a new wood volume that works as a room divider, separating it from the kitchen. Originally occupied by a bathroom and two household staff bedrooms, the original floor space is replaced by the architectural bloc. This new volume is a treasure trove with hidden openings, a treasure protected from within. This light-filled powder room exudes a soothing atmosphere through the overlay of various white elements. The large full-height wall mirror gives depth to the room, while the floating vanity and wall-mounted toilet contribute to its lightness. As you take a step in, you are drawn to the marble tile set with gold accents, asserting the space refinement and sumptuousness.
The kitchen is organized around a large black granite island. The royal blue antique style stove is the focal point of the room, as it adds a timeless effect to the whole. Above, the made to measure ventilation hood and the brass backsplash matches this unique object. The adjacent white cabinets blend in with their surroundings and emphasize the richness of the element they are next to. The large storage wall, without any apparent handles, takes up the colors of its backdrop, highlighting once again the distinctive elements of the space.
The main bathroom features a large curved antique pink wall. Intriguing, it draws us into this airy shower and makes it perfect for a long-lasting relaxation moment. The floating black vanity is topped with a thin metal shelf against which a good-sized mirror takes place. The neutral color used for the medicine cabinet and ceramics reflect a simple, clean design intent.
In order to highlight and enhance the furniture from different eras as well as the two occupants’ eclectic art collection, all the walls have been painted white.
The uniqueness of this project lies in this judicious mix of old and new, giving dynamism and personality to the whole.
Collaboration
Architect : Rayside Labossière
General Contractor : Éco-Ébénisterie
Photographer : Saul Rosales Photographe



