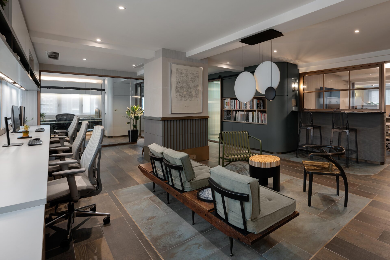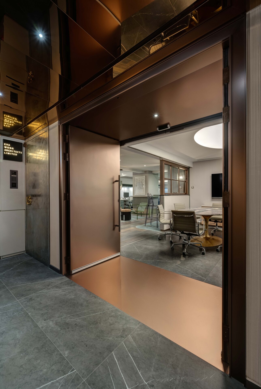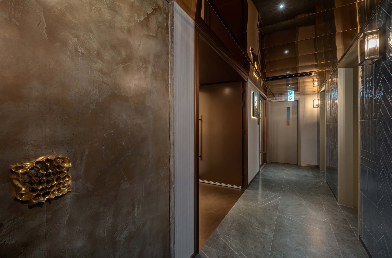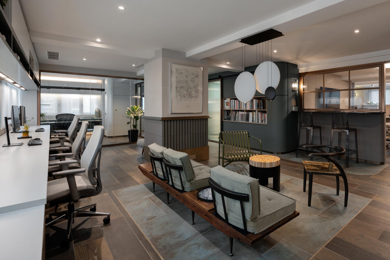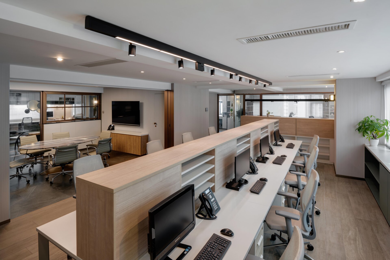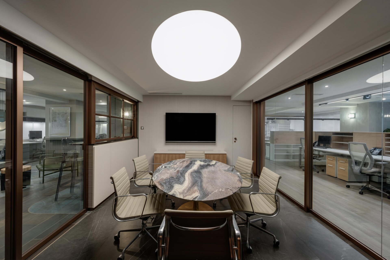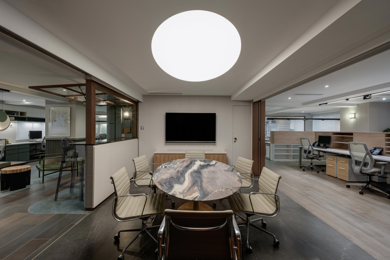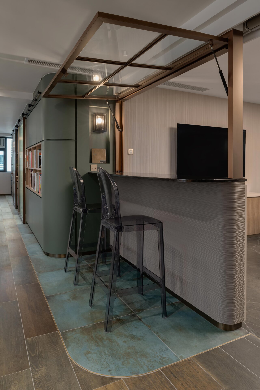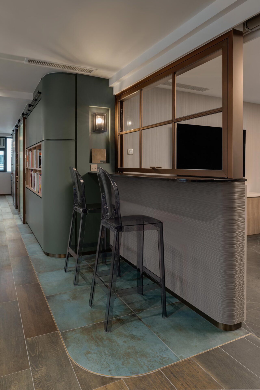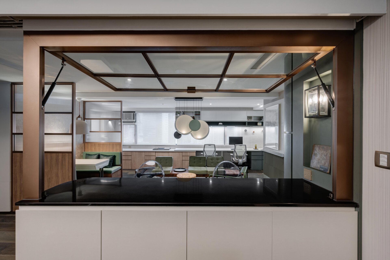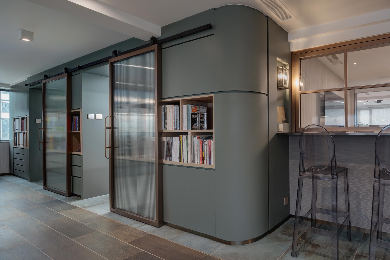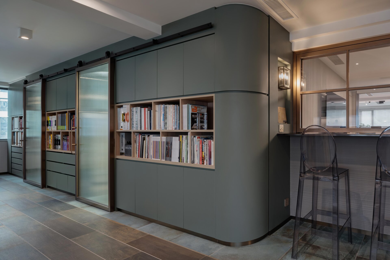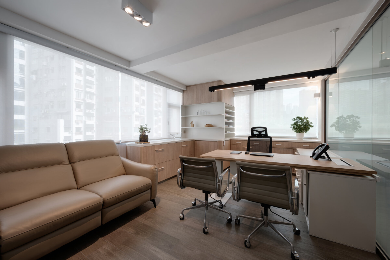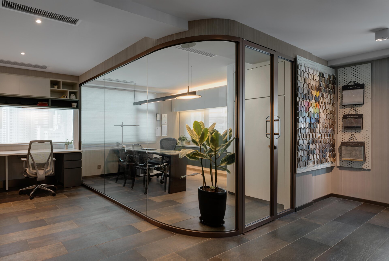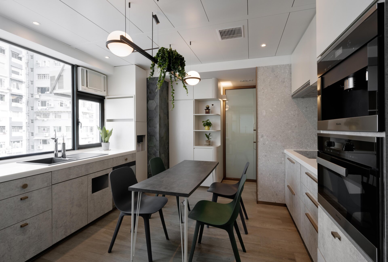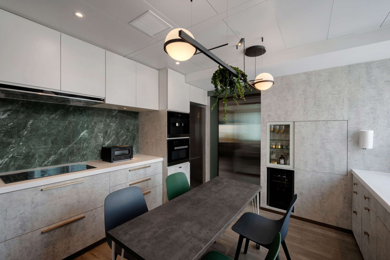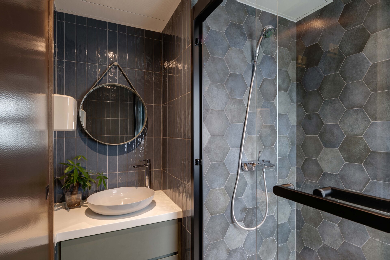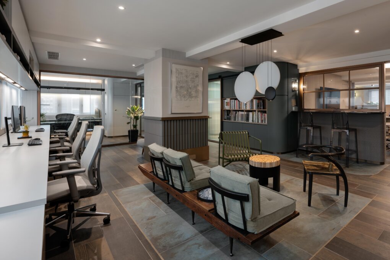
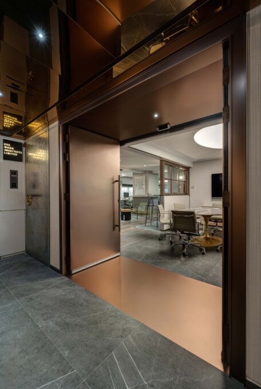
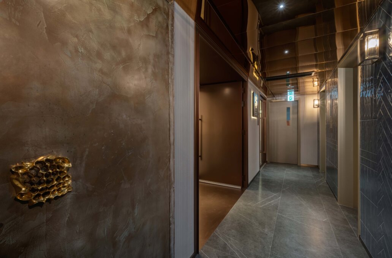
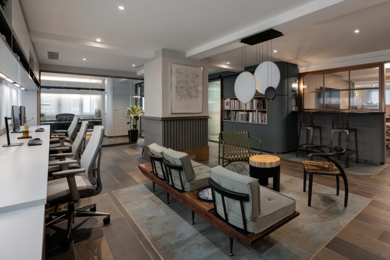
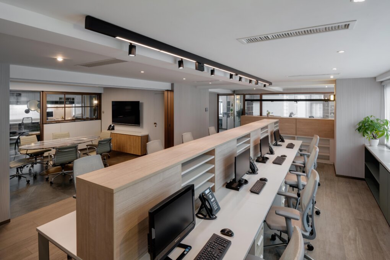
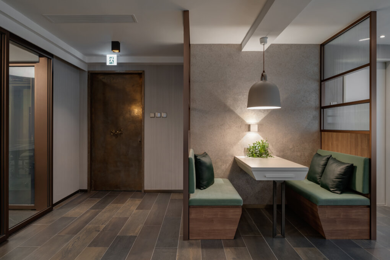
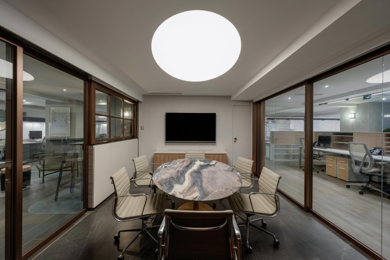
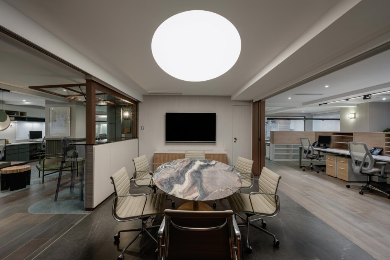
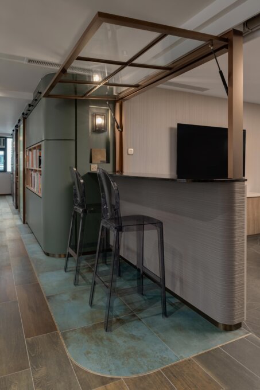
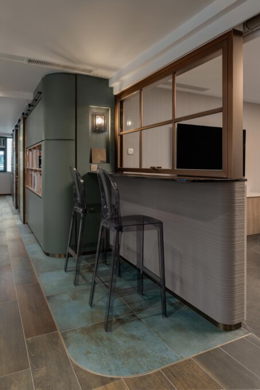

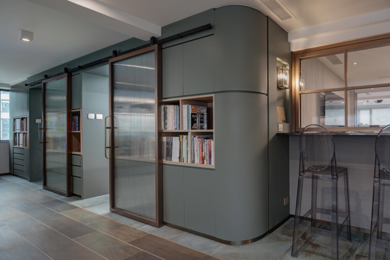
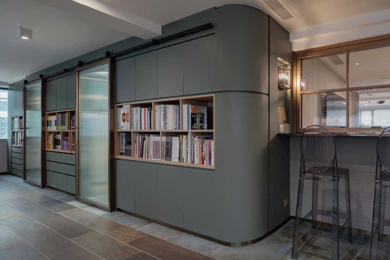

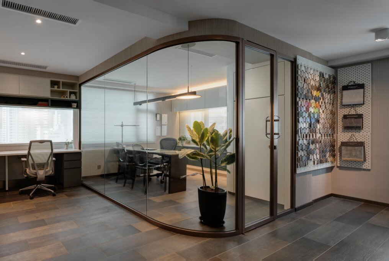
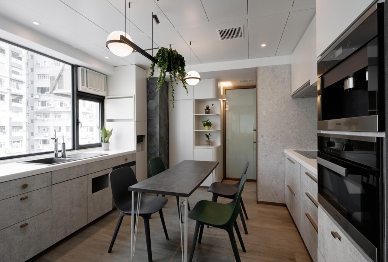
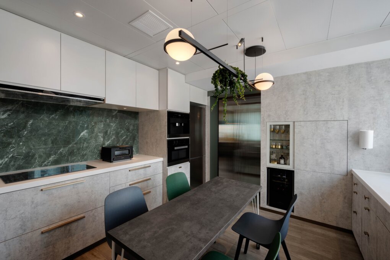
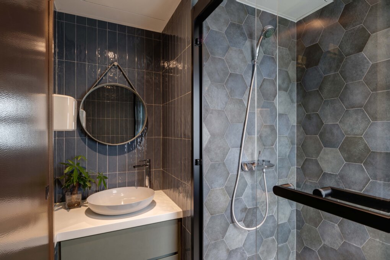
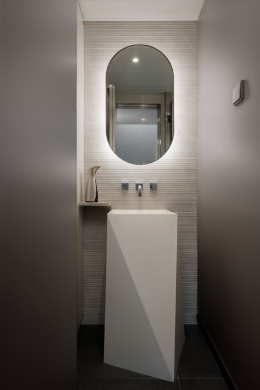
Share to
Amber
By : Eva Wong Architects Limited
GRANDS PRIX DU DESIGN – 15th edition
Discipline : Interior Design
Categories : Office / Co working : Platinum Winner, Gold Certification
Categories : Special Awards / Interior Design + Materials : Silver Certification
Eva Wong Architects has designed a co-working office located at the heart of Hong Kong. The clients are two bosses who own an interior design studio and an insurance consultants company respectively. With the aim of working with family, a co-working environment is designed to serve a total amount of 18 staff. Working, meeting, lounging, and dining area are included to create a working environment that suits two completely different industries.
The two clients’ needs are very different concerning their different industries. For the design studio, space for creative brainstorms and collaboration is needed. Furthermore, there is a potential increase in staff, a mobile space is essential. To add on, the studio will have client meetings occasionally. So, a meeting room with a large table area for placing presentation materials is necessary; in addition, since the clients would come over to visit the office, it would be a great opportunity to display materials and furniture. Therefore, the office e also serves as a showroom. For the insurance company, large storage for files and documents is needed. Unlike the design studio, they mostly communicate with their clients by phone calls, so a level of privacy and a large table area is required for each staff.
Guests will arrive at a lobby with three entrances before entering the office. The middle part is the common area dividing the two companies’ offices into two sides. The meeting room will be right in front of the lobby entrance, surrounded by sliding doors. The printing room is located behind the meeting room and a pantry next to it. Both offices have a manager room that is portioned with a glass screen. The design studio, it is designed it has flexible sitting, which includes a living room, a bar table, and a café area.
Founded by Eva Wong, Eva Wong Architects Limited aims at offering functional yet artistic space design that suits every client’s background and needs. The studio's design notion focuses on simplicity, spaciousness and integrates artistry with functionality, believing that every project is distinct from each one's brief and context. Eva Wong Architects is always making the best efforts in understanding, cooperating and presenting clients' needs.
Collaboration
Interior Designer : Eva Wong Architects Limited



