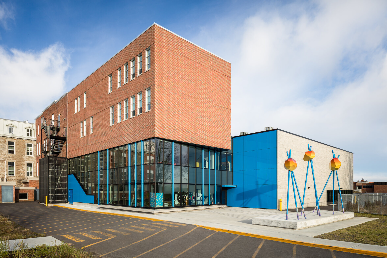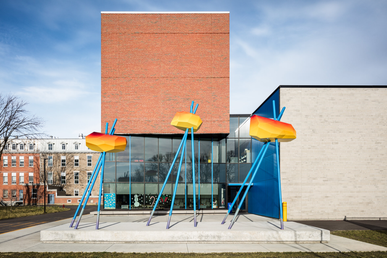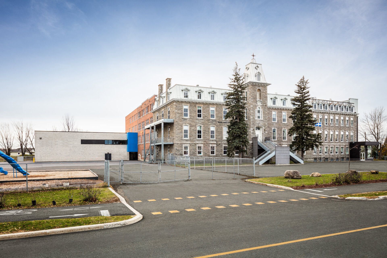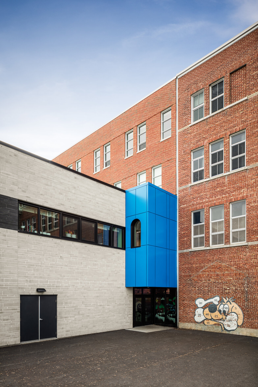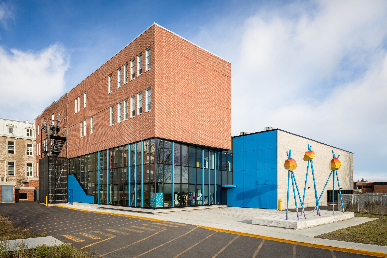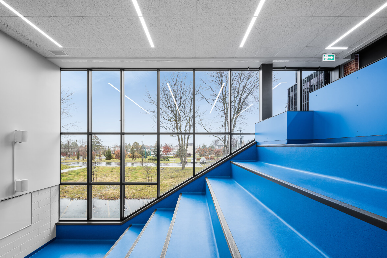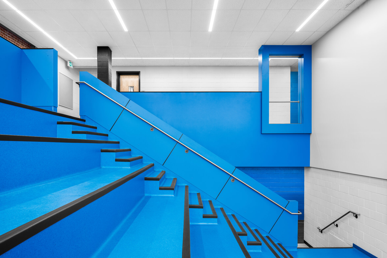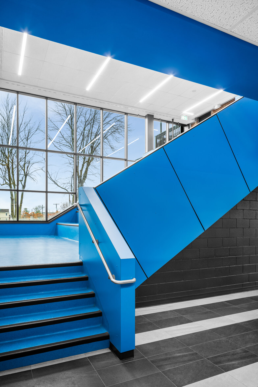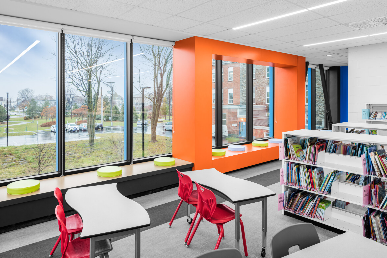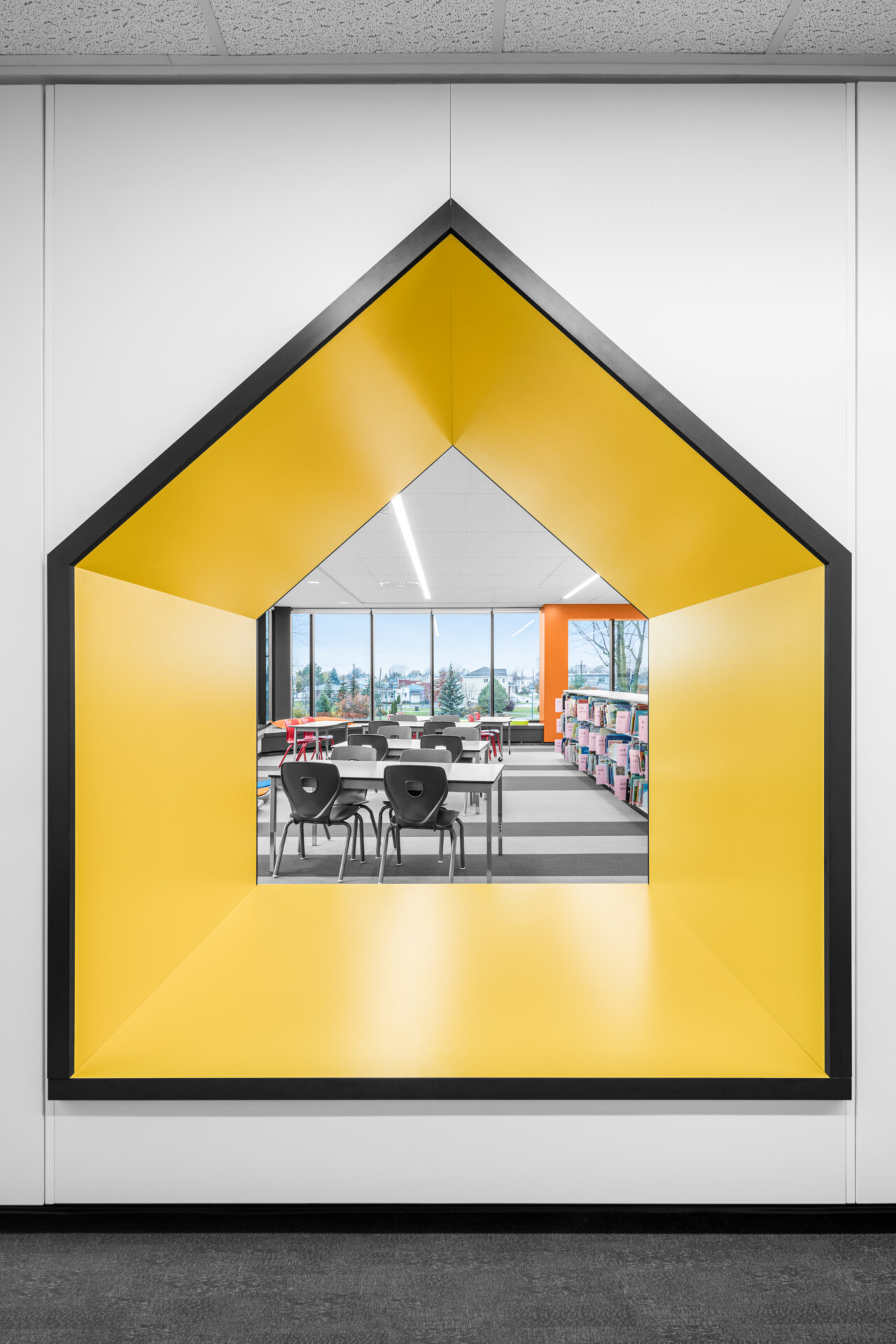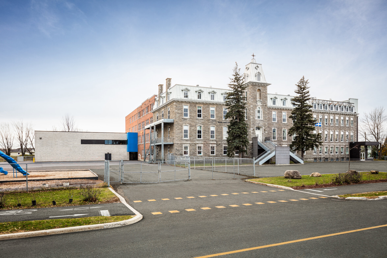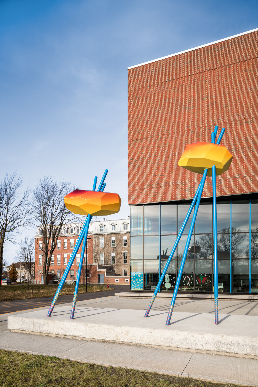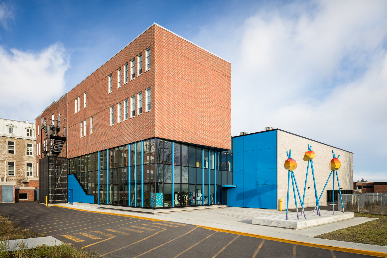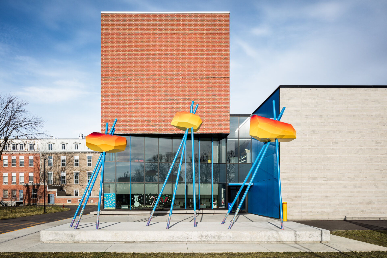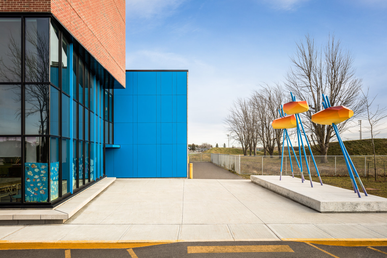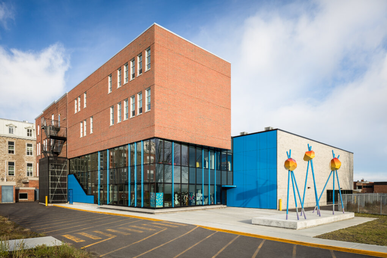
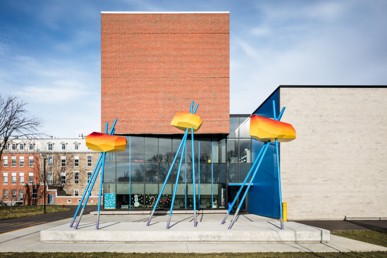
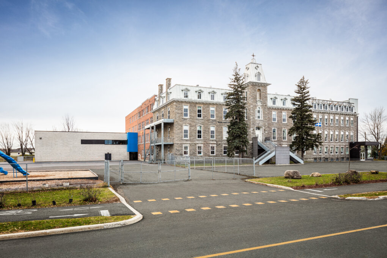
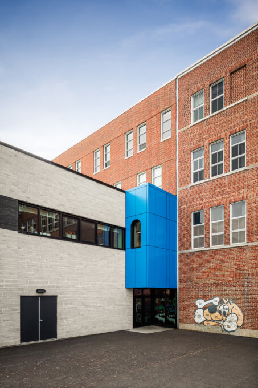
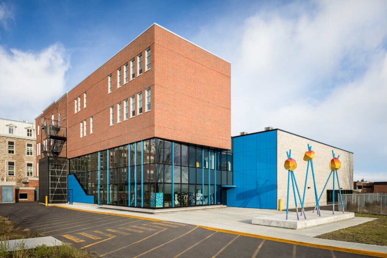
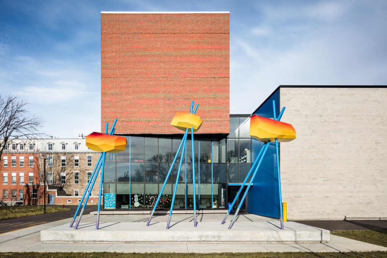
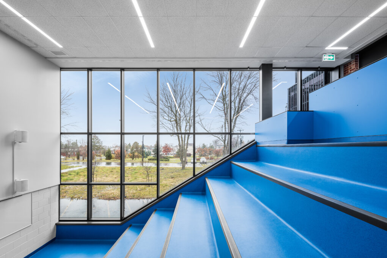
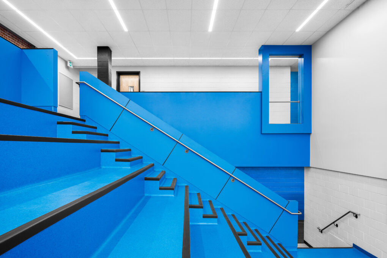
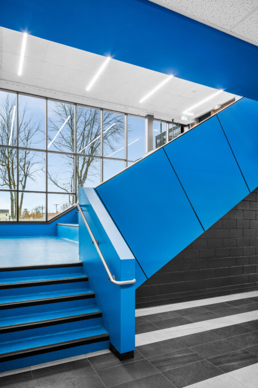
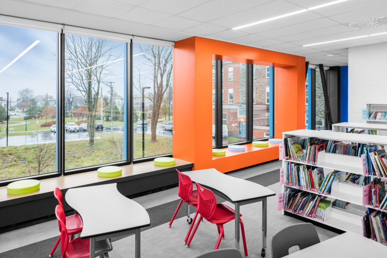
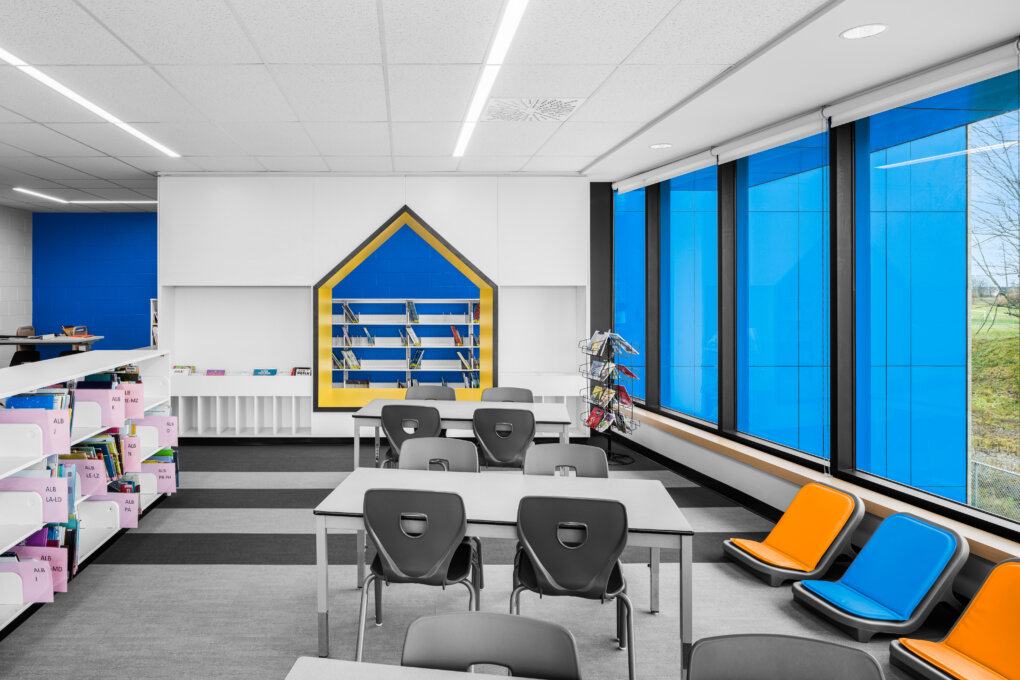
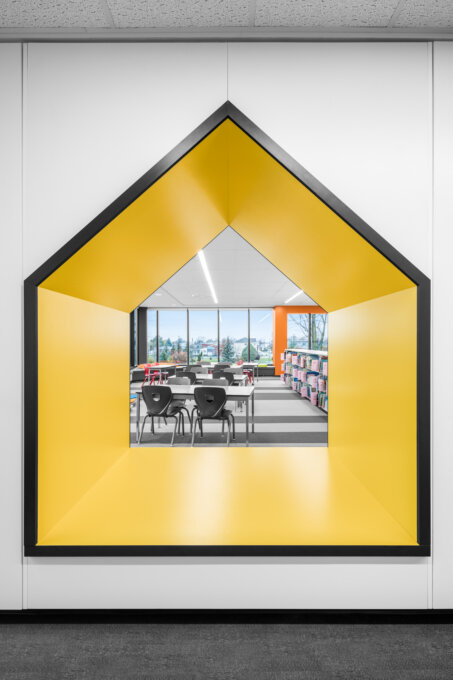
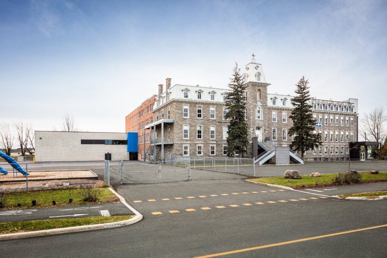
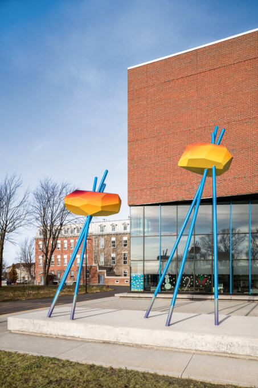
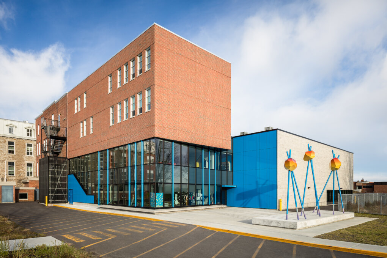
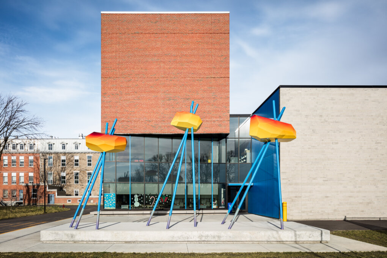
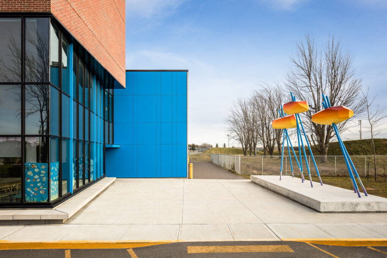
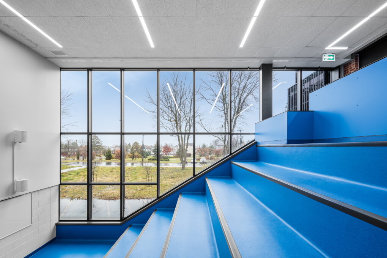
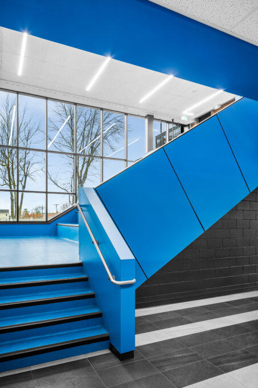
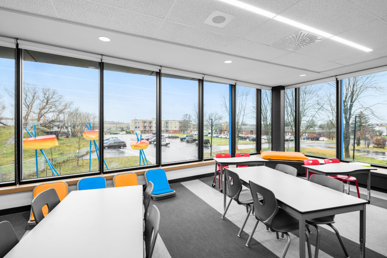
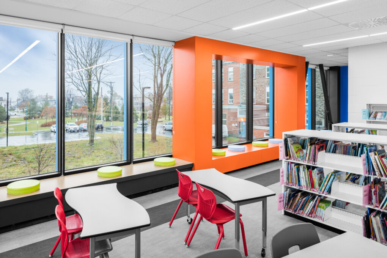

Share to
Agrandissement et réaménagement de l’école Saint-Viateur
By : NFOE Inc.
GRANDS PRIX DU DESIGN – 15th edition
Discipline : Architecture
Categories : Public Building / School & Preschool Education Building : Silver Certification
Categories : Special Award / Architecture + Art : Bronze Certification
This project consists of an expansion of and modifications to Saint-Viateur school in Saint-Rémi by the Grandes Seigneuries school board, in order to add nine classrooms, a double gymnasium and services. The main body of the building, constructed by the Clercs de Saint-Viateur in 1886, is of heritage interest. Two wings were added on either side of the building in 1935 and 1946. One of the two wings was modified in 2011 to provide the building with an elevator.
The expansion consists of an extension to the four floors of the Southeast wing. The project also includes modifications to the roundabout; the relocation of the daycare service and its entrance into the expansion and the creation of a safe drop-off area and short-term parking reserved for parents.
The expansion, heated and air-conditioned by geothermal energy and high-efficiency ventilation units, houses the gymnasium, the daycare and the library on the lower floors, and classrooms on the upper floors. A gathering space is located at the junction of the existing building and the expansion. A playful treatment of curtain wall, including blue pre-painted oversized mullion covers, is displayed on the exterior of the first two floors. The architectural expression of the upper floors harmonizes with the existing red brick wing.
The volume of the new gymnasium is attached to the new extension of the South-East wing and harmonizes with the gray stone of the main block. The mechanical room and a music room are located above the gymnasium. The entrance from the schoolyard is sheltered by a projecting blue volume forming a canopy. There is an arched window in front of which the bell from the tower of the original building, which had been stored for several years in the school's crawl space, has been installed.
The new entrance to the daycare and the gymnasium, which are open to the community outside of the regular opening hours of the school, is characterized by a forecourt and a sculpture created by Guillaume Boudrias-Plouffe which is installed on a concrete base that serves as a bench. Prefabricated concrete benches are also provided at the base of the curtain wall, animating this new exterior space adjacent to the BMX field. This sculpture can be seen from the library and the daycare and animates the cultural and public life of the school.
It was important for the administration to keep the classes of the same school year on the same level, in order to promote academic success. Therefore, the distribution of these classes on each floor has been carefully planned with the school management. The preschool classes have all been positioned on the ground floor to facilitate their access to the courtyard and services.
The new tiered gathering space can accommodate two classes is located at the heart of the school's public, community, sports and cultural sector. Its blue color matches the color of the exterior material.
The Learning Commons has a curtain wall around its perimeter giving views of the roundabout and the forecourt area. The integration of benches in the base of the curtain wall allows children to nestle there while reading in the library. Playful furniture in the shape of a cabin, custom-designed to separate the area reserved for the librarian from the children's area, allows the storage of comics and serves to conceal structural bracing within its triangular shape.
Collaboration
Artist : Guillaume Boudrias-Plouffe



