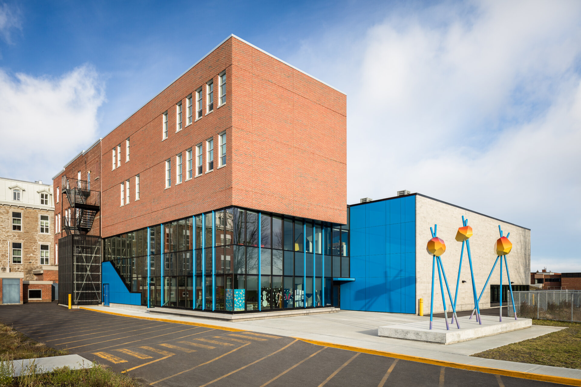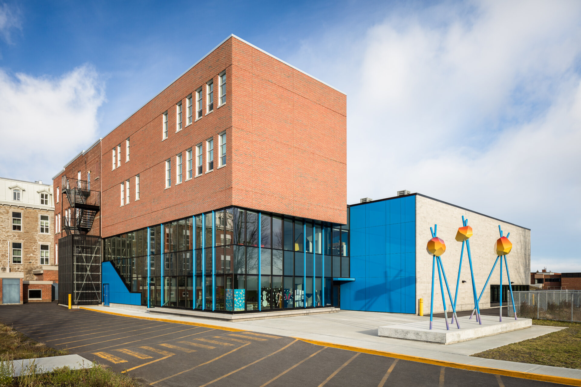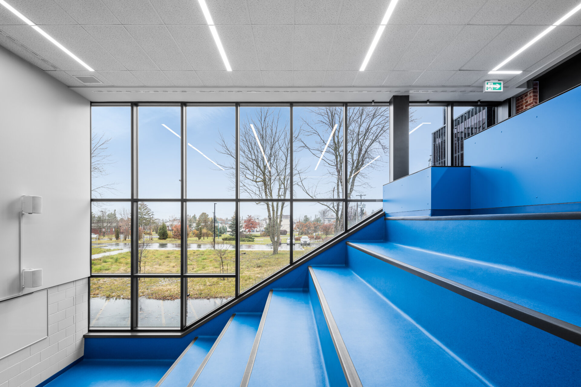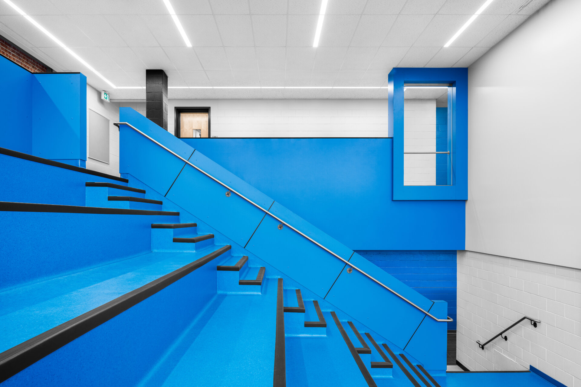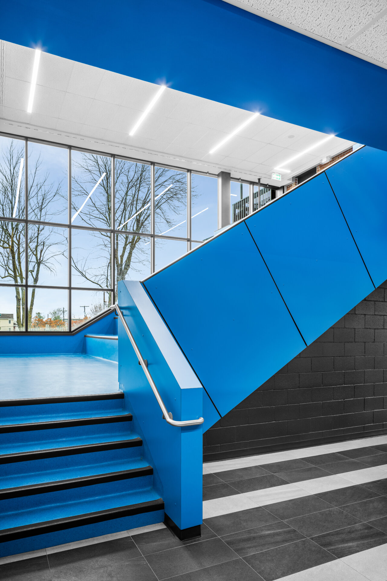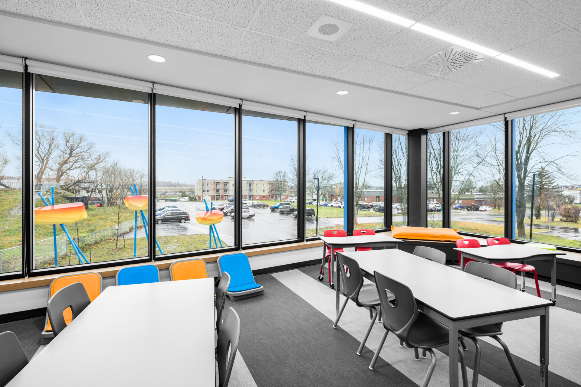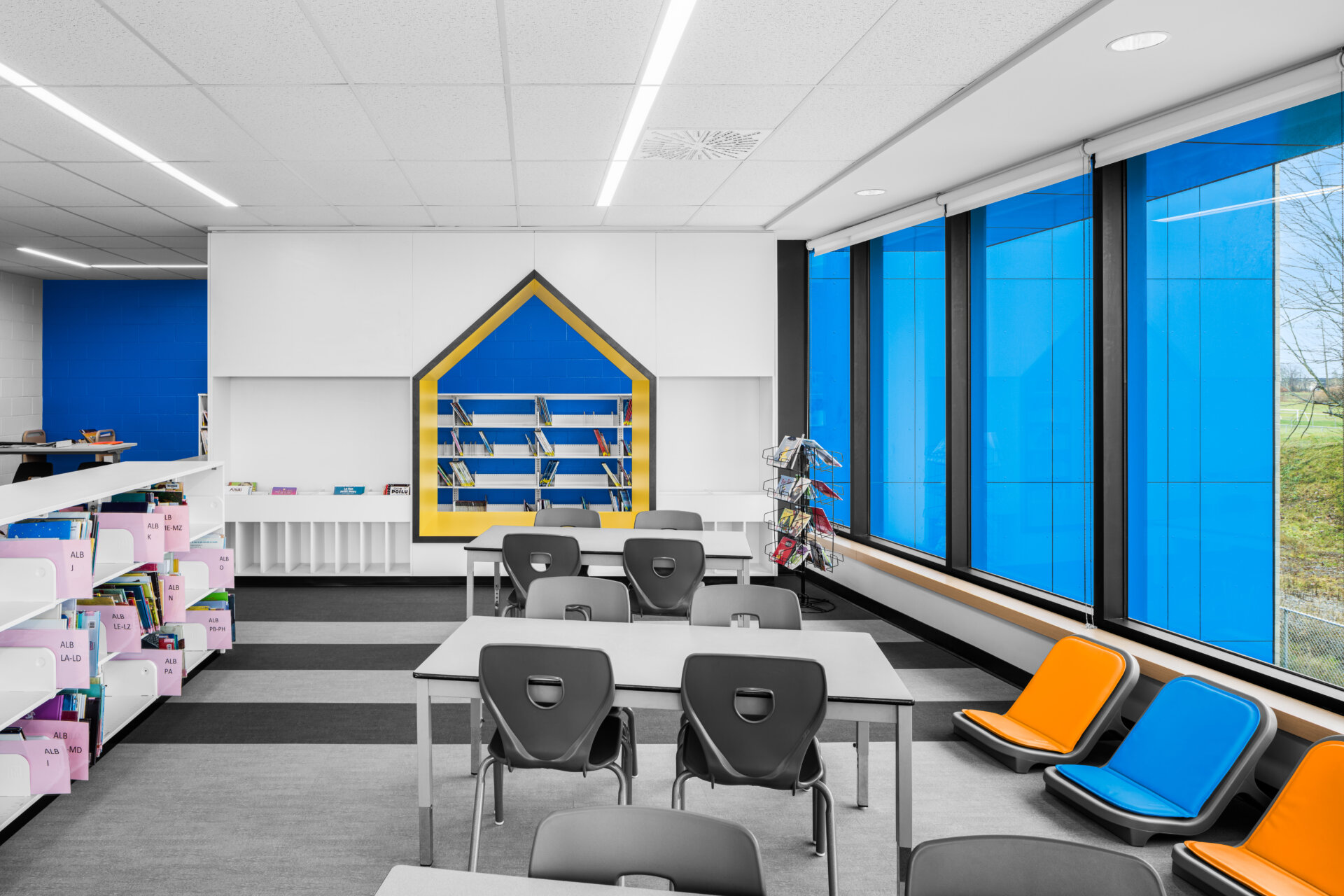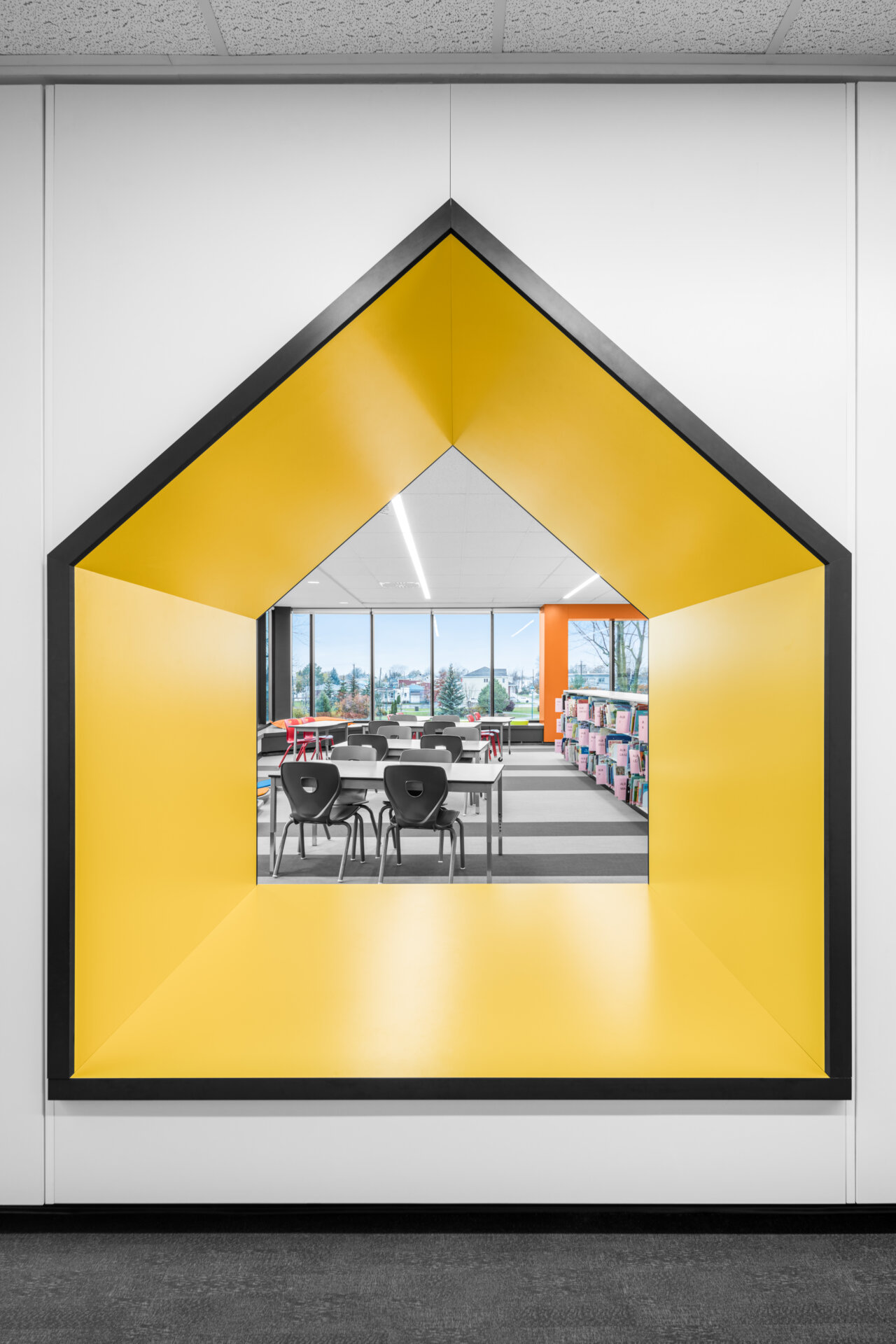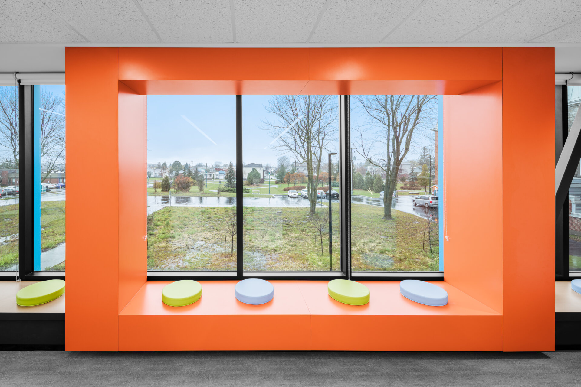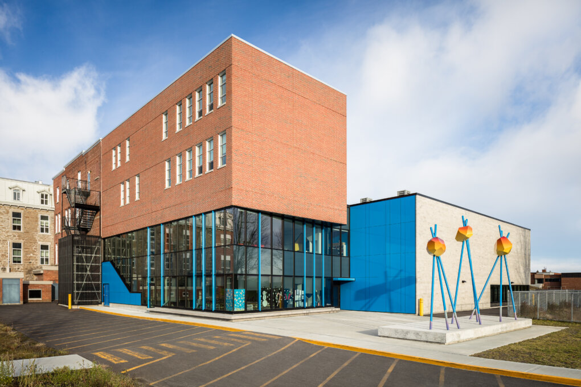
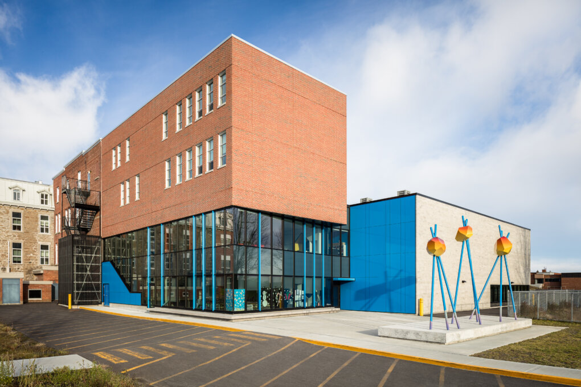
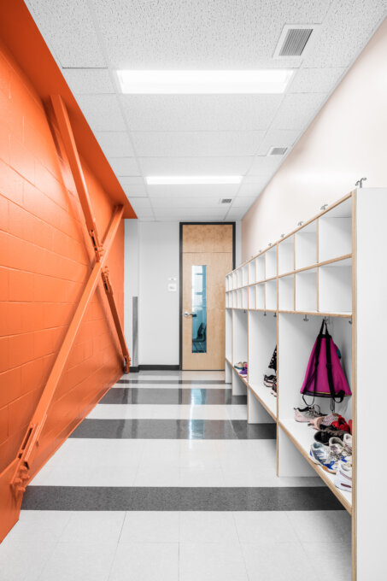
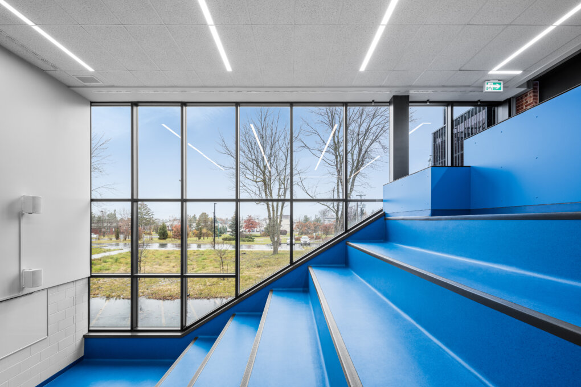
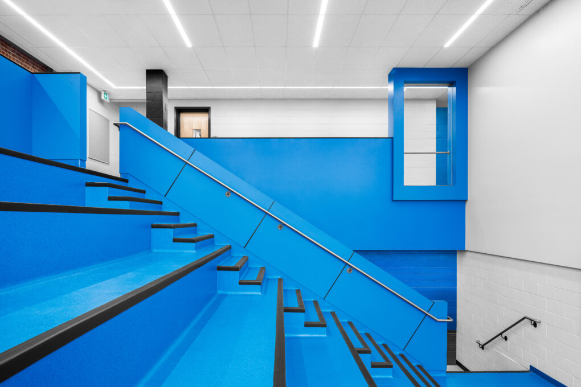
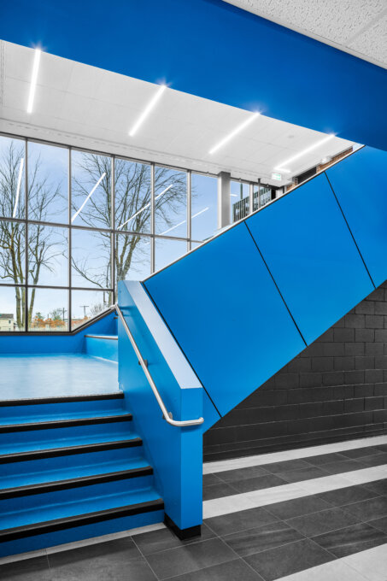
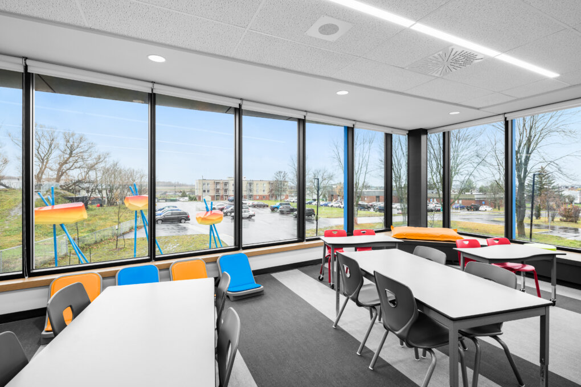
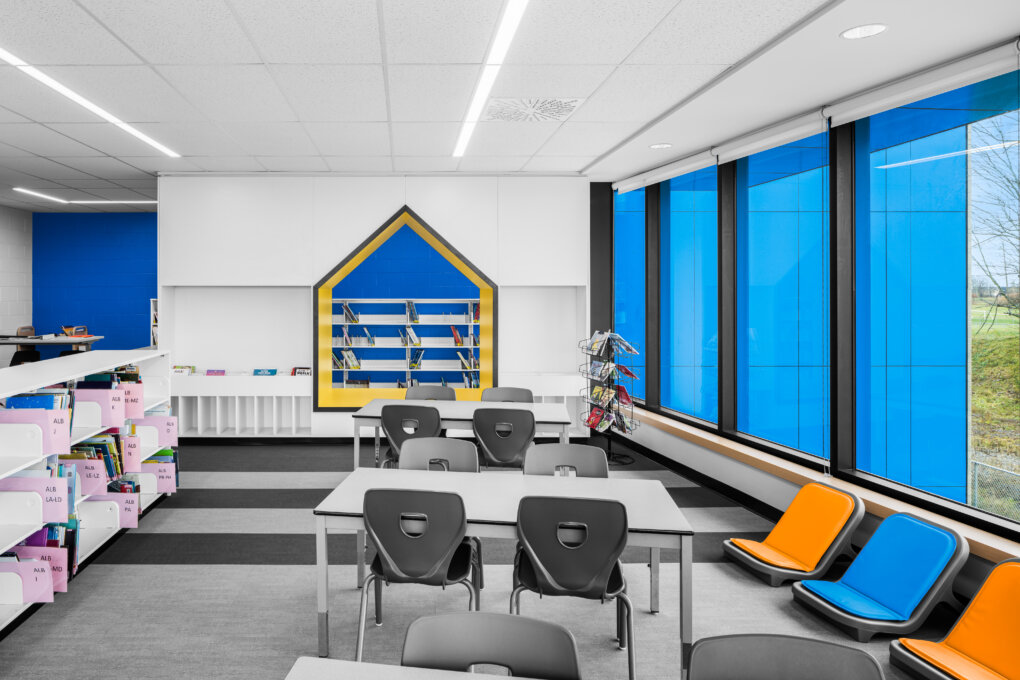
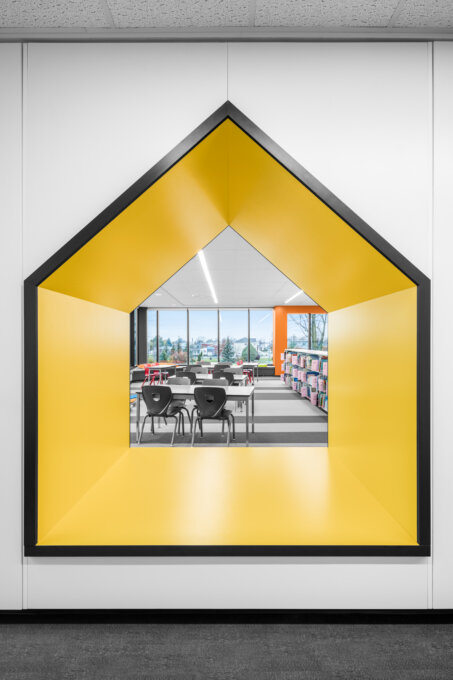
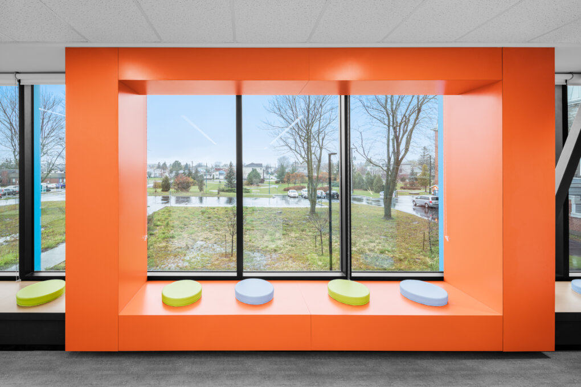
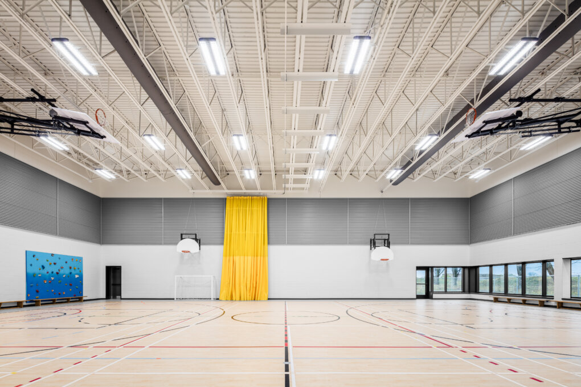
Share to
Agrandissement et réaménagement de l’école Saint-Viateur
By : NFOE Inc.
GRANDS PRIX DU DESIGN – 15th edition
Discipline : Interior Design
Categories : Education, Institution & Healthcare / Elementary School & Kindergarten : Silver Certification
This project consists of the expansion and redevelopment of the Saint-Viateur School in Saint-Rémi by the Centre de services scolaires des Grandes Seigneuries to add nine classrooms, a double gymnasium and its services. The main body of the building was built by the Clerics of Saint-Viateur in 1886. Two wings were added on either side in 1935 and 1946. The extension is an extension of the four floors of the southeast wing. The project was to redevelop the traffic circle, relocate the daycare and its entrance to the addition, and create a drop-off area and parking for parents.
The expansion accommodates the gymnasium, daycare and library on the lower floors, and classrooms on the upper floors. A gathering space is provided at the junction of the existing and the expansion. The volume of the new gymnasium is set against the extension of the southeast wing and is in harmony with the grey stone of the main building.
The new entrance to the daycare and gymnasium is characterized by a forecourt and a sculpture installed on a concrete base acting as a bench. The arts integration program required that this sculpture also be visible from the library and the daycare and that it animate the cultural and public life of the school.
It was important to the administration to keep the same grade levels on the same floor to promote academic success. The division of grades on each floor was carefully planned with the school administration. The preschool classes were all positioned on the ground floor to facilitate their access to the yard and services. The treatment of the classroom corridors in the expansion incorporates the blue of the exterior finishes. The red brickwork of the existing façade is exposed in the addition. Collaborative spaces are provided between classrooms, accessed through an orange alcove exposing the structural bracing.
The new tiered gathering space accommodates two classrooms and was developed in the heart of the public, community, sports, and cultural area of the school. Its blue color matches the color of the exterior material. The poured concrete bleachers are covered with a homogeneous vinyl floor covering, which is color matched to the solid plastic laminate panels that form the railings. A wheelchair niche was installed at the top of the bleachers, and a blue window with a bird’s eye view of the bleachers was incorporated into the corridor leading to the library.
The learning hub has a curtain wall at its perimeter overlooking the wooded traffic circle and the forecourt. Solid plastic laminate benches were integrated into the base of the curtain wall, and an orange frame allows children to lean against it. Playful hut furniture, designed to separate the librarian area from the children’s area, provides storage for comic books and serves to conceal structural bracing in the triangular shape of the hut.
The gymnasium incorporates gray perforated acoustic panels as well as acoustic steel bridging on the ceiling. A yellow divider curtain divides it into two single gyms. The gym locker rooms echo the yellow color in the alcoves delineating the restroom stalls.
Collaboration



