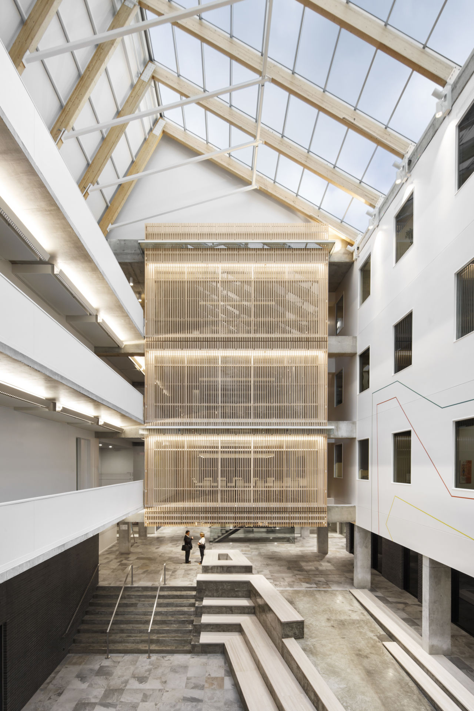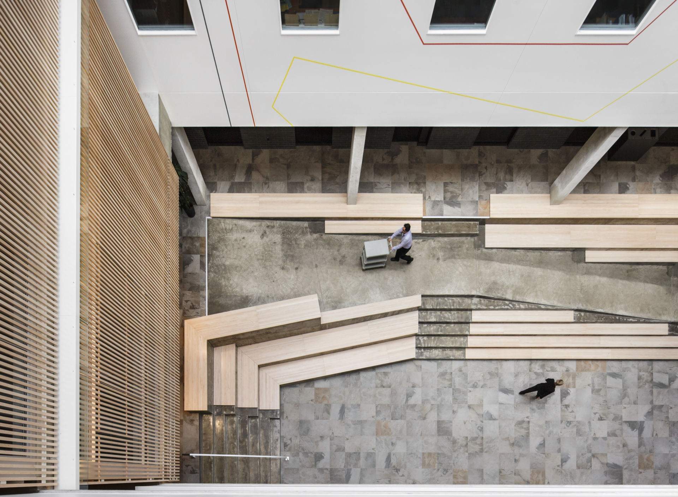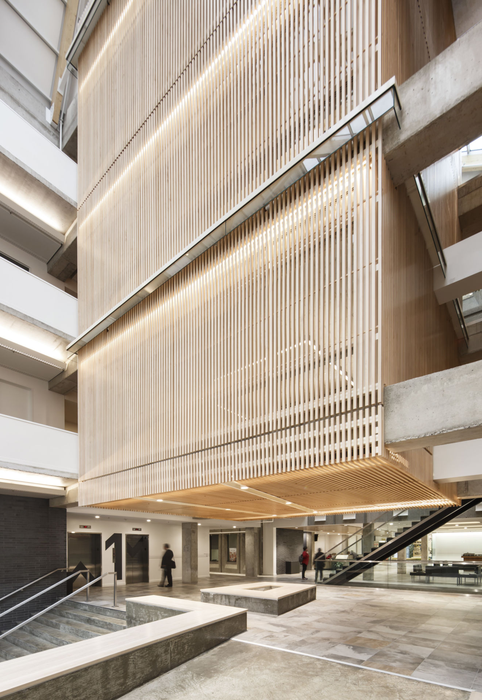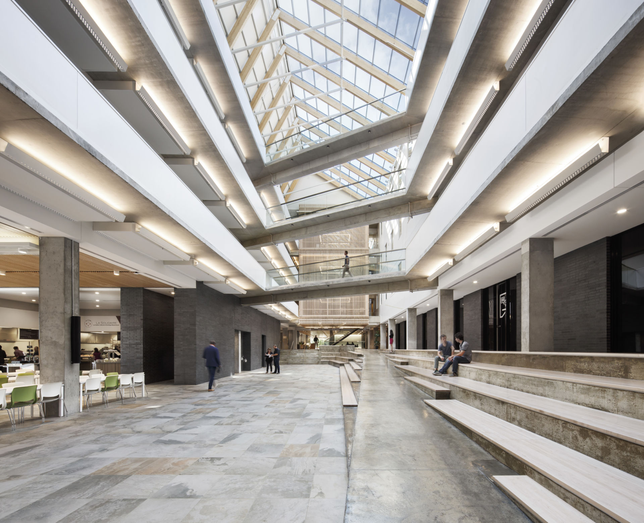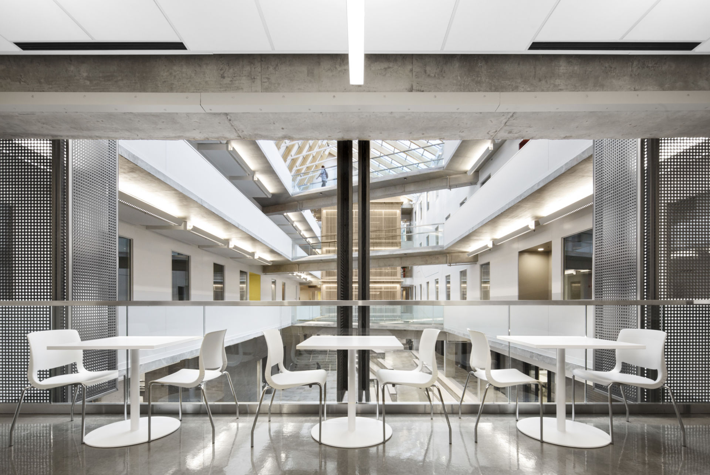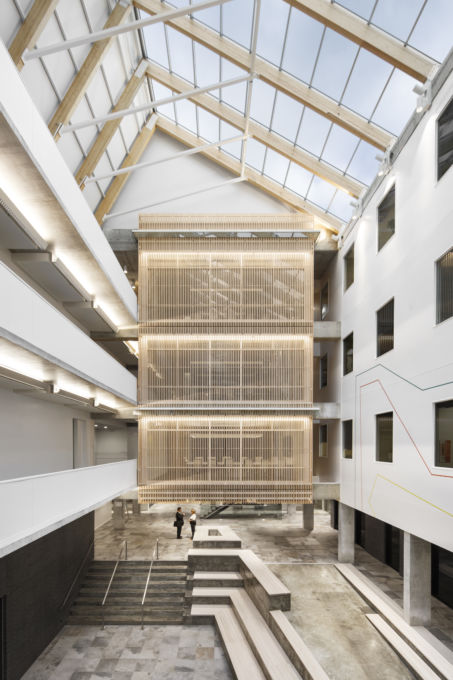
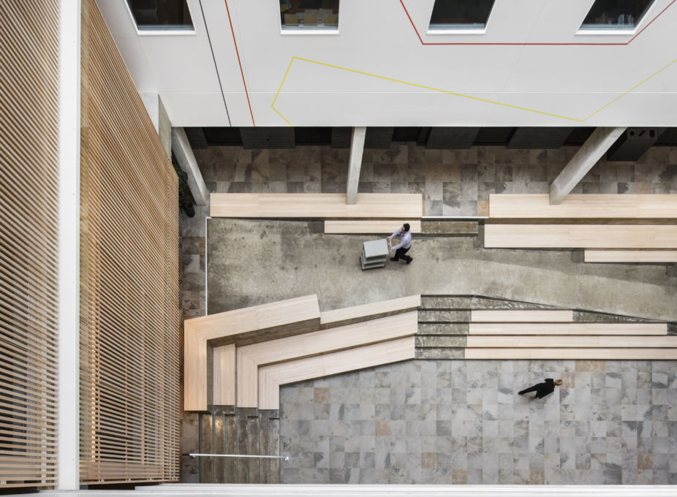
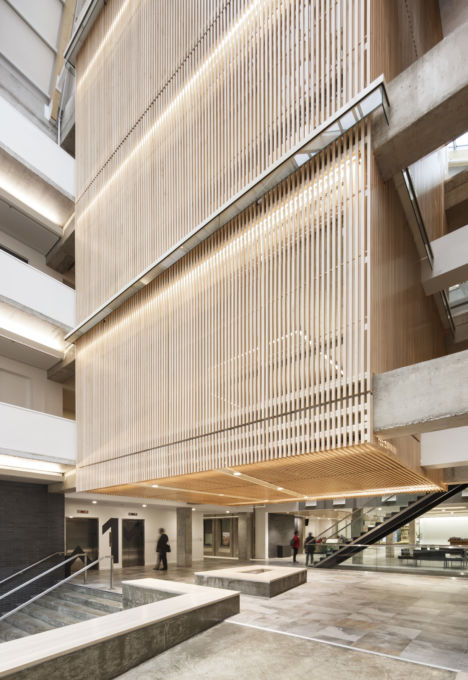
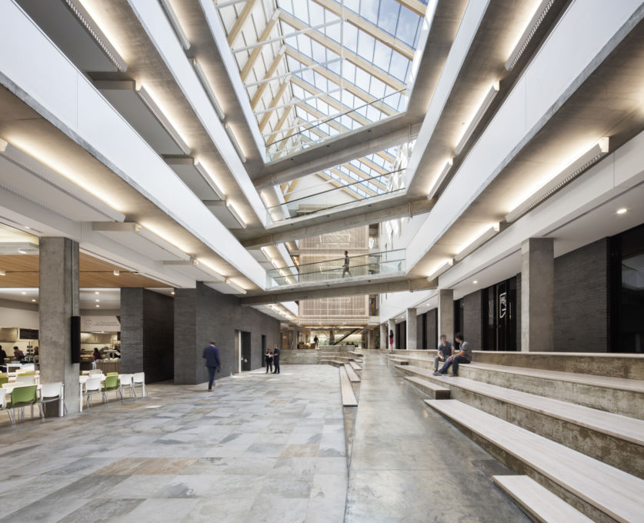
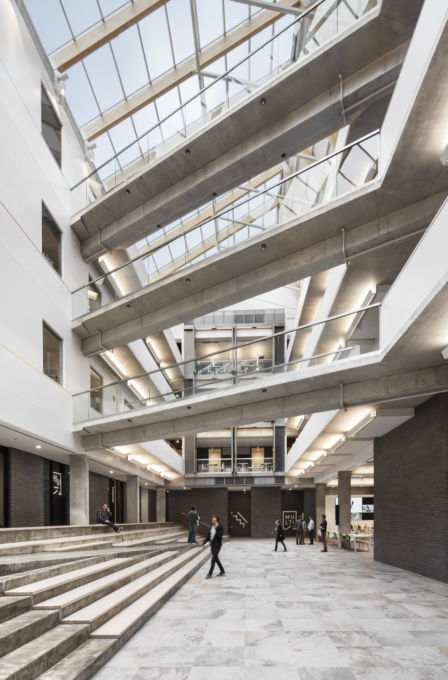
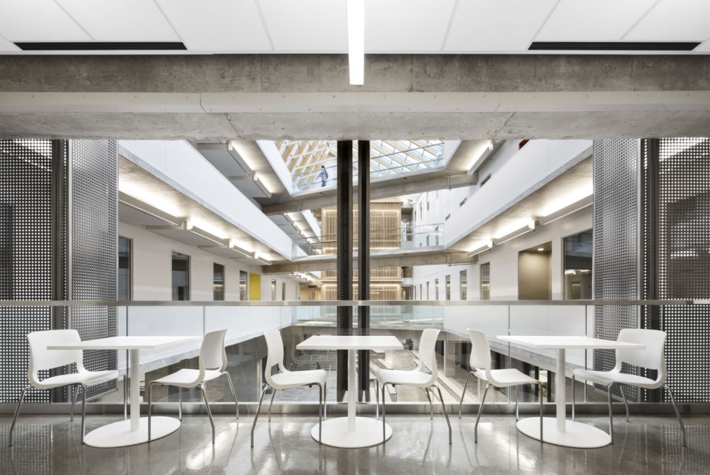

Photography by Stephane Brugger

Photography by Stephane Brugger

Photography by Stephane Brugger

Photography by Stephane Brugger

Photography by Stephane Brugger
Share to
Agrandissement du siège social de la Confédération des syndicats nationaux (CSN)
GRANDS PRIX DU DESIGN – 12th edition
Called upon to renovate the common spaces of the CSN headquarters’ extension project, BGLA and NEUF architect(e)s chose wood, concrete, glass and steel to express and highlight the expertise of Quebec industries, represented by the organization.
The concept aims at enhancing quality of life for users by bettering shared space experiences. At the heart of the project, a central atrium acts as a veritable public agora, symbolizing democracy and core CSN values. Colourful and striking, the graphic design echoes the important role that communication has always played in CSN’s century-long history. It expresses the individuality of talent and the coherence of a united front. As for the bright catwalks and footbridges, they mirror the relationships that tie us together.
The jury rewarded the project for its treatment of surfaces and integration of furniture, and the creation of a truly welcoming space to gather and share the organization’s common values.
-
Design
Consortium BGLA et NEUF architect(e)s -
Category
Prix Aire commune -
Website
bgla.ca / neufarchitectes.com


