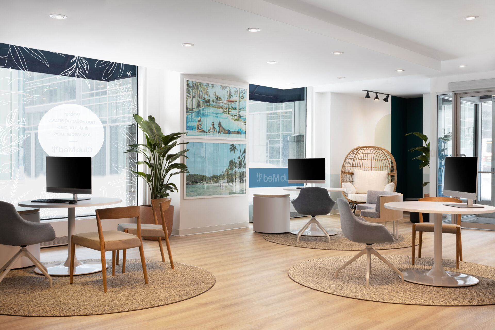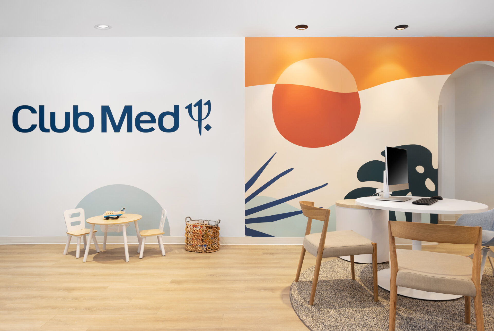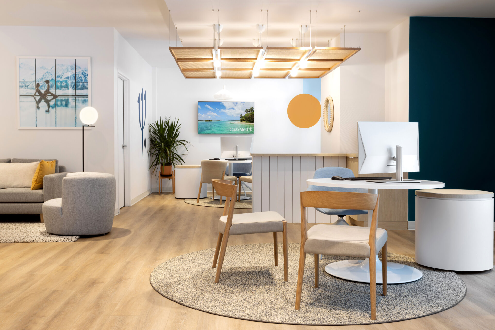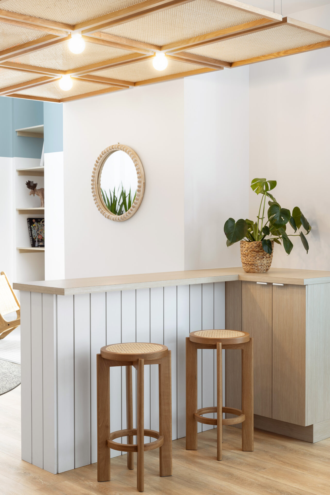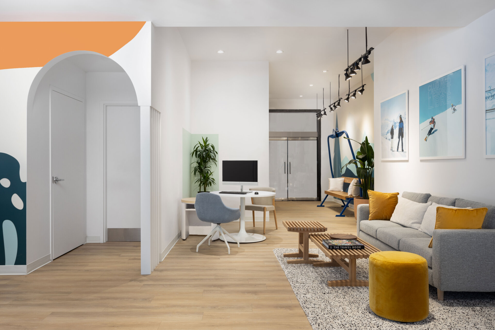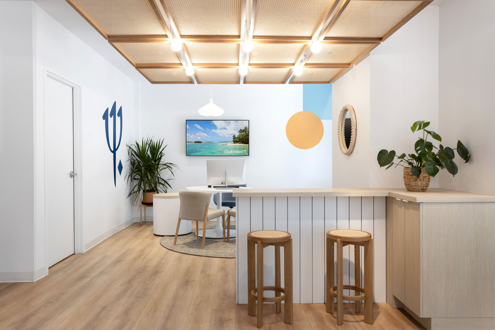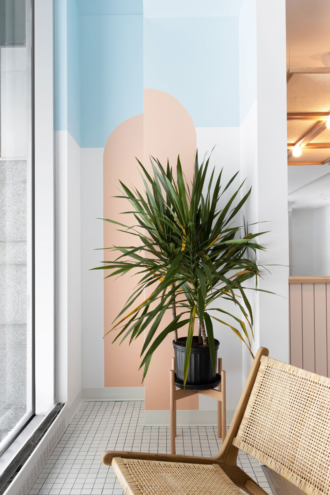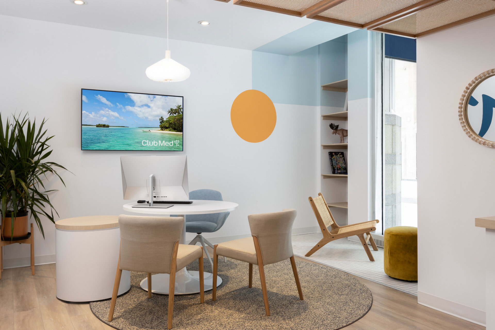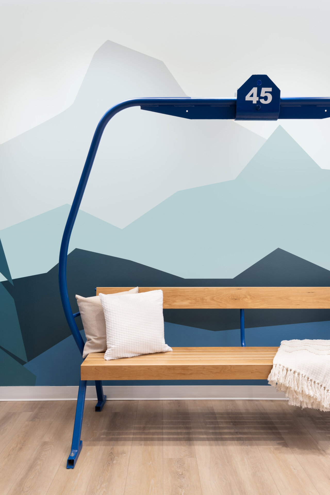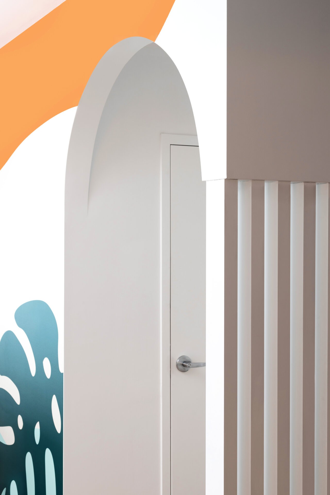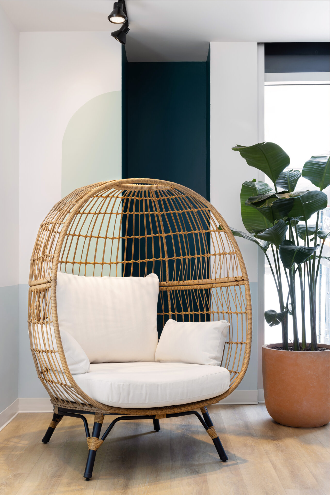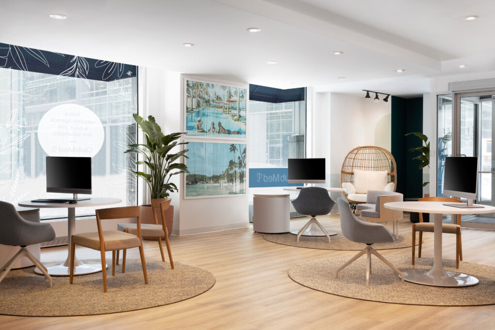
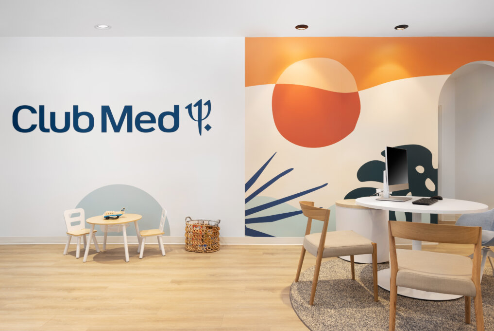
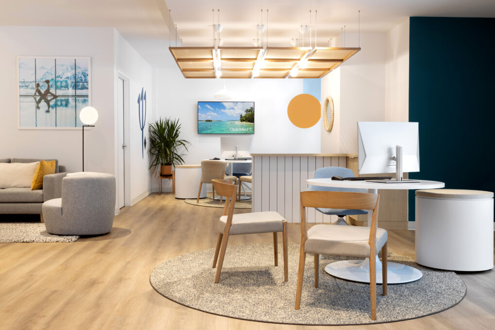
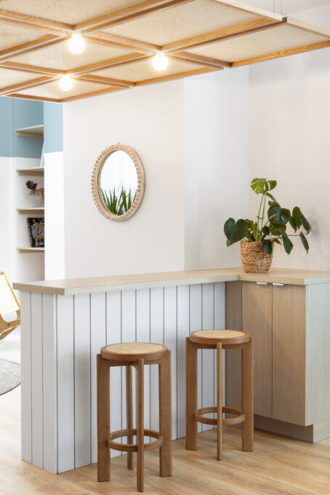
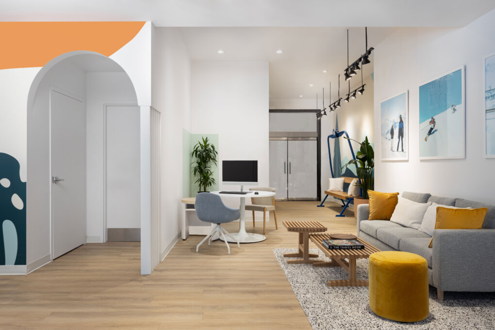
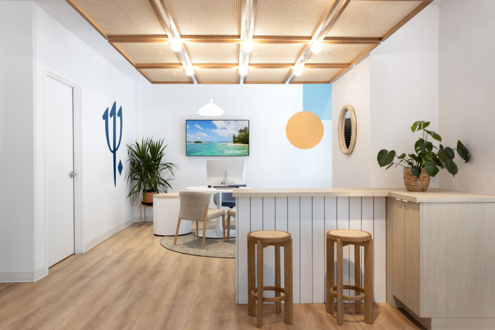
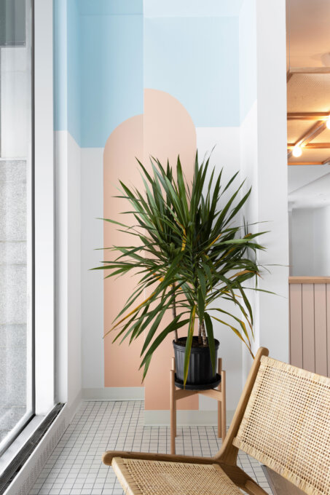
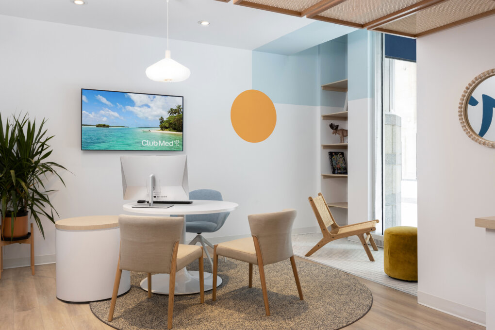
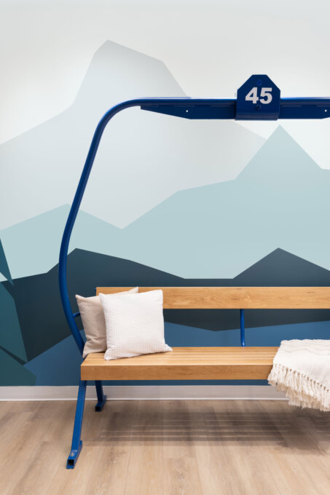
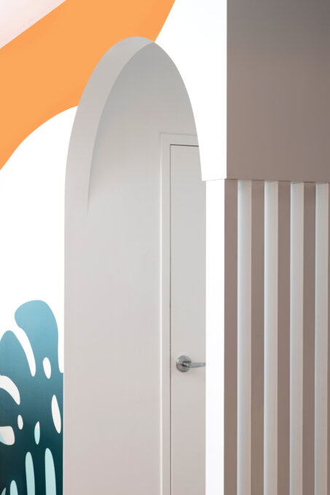
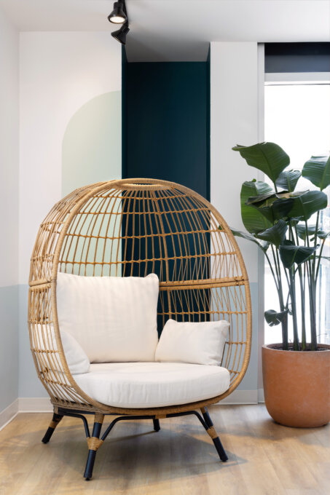
Share to
Agence Club Med
By : Les Réalisations Conceptum International Inc.
GRANDS PRIX DU DESIGN – 15th edition
Discipline : Interior Design
Categories : Other categories in interior design / Common area
Categories : Commercial Space / Commercial Space 1,600 - 5,400 sq.ft. (150 - 500 sq.m.) : Bronze Certification
Categories : Special Awards / Interior Design + Colour
Categories : Special Awards / Interior Design + Materials
Categories : Special Awards / Low Cost Design : Silver Certification
Categories : Special Awards / Signage & Branding
Club Med Group, newly established in Canada with the opening of Club Med Charlevoix, mandated Conceptum to design the layout of its first physical branch in the heart of Montreal.
The new Club Med agency in Montreal feels like a vacation home. In keeping with the customer's desire to move away from traditional travel agencies, the space has been divided into different, more or less surprising zones. In addition to the sales areas and a lounge area, customers can, for example, walk through the various Club Med locations comfortably seated in a rattan armchair using a virtual reality headset. The little ones have not been forgotten: there is also an area dedicated to children, complete with games and furniture adapted to their needs.
The opening of this Club Med branch in Canada was seen as a pilot project; consequently, the layout budget was limited. To optimize costs, many components of the old premises – a Starbucks Café – were retained. While the bathrooms and kitchen were kept as is, the existing ceilings and lighting were upgraded. Emphasis was placed on furniture, branding, and decor to keep the budget in check.
Even before booking a vacation, the warm environment created by the bright colors and ambient lighting already inspires travel. The layout is based on two different ambiances that reflect the Club Med's holiday offerings: winter destinations, with the very first Canadian Club Med in the spotlight, and summer destinations, including tropical destinations.
In addition to using frames to highlight the various destinations offered by Club Med, two murals contribute to these ambiances: clients can sit at the foot of a mountain, in a chairlift upgraded into a waiting area.
For the summer ambience, a Caribbean bar invites clients to relax over a cup of coffee. It is also intended to be used for future commercial events. In the background, in front of the window, a pool: the mosaic on the floor and the painted shapes that evoke the sky and the sun create a dynamic and reminiscent façade.
In the middle of the space, a cozy living room fuses both ambiances: the warm and bright colors remind us of summer while the blankets surround us with the softness of winter. Between seaside and mountain chalet: a blissful escape guaranteed!
Collaboration
Interior Designer : Les Réalisations Conceptum International Inc.
General Contractor : montarville. - Gestion + Construction



