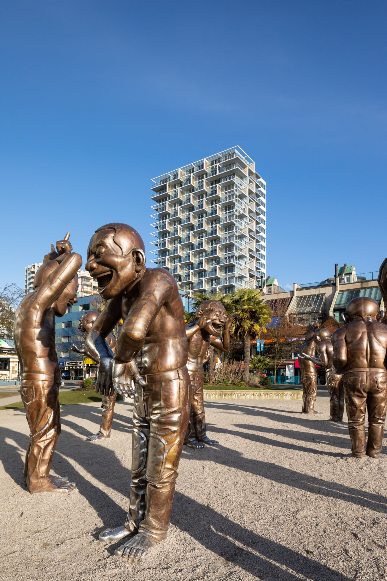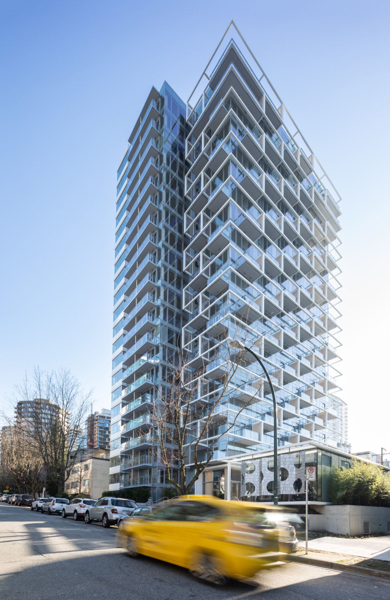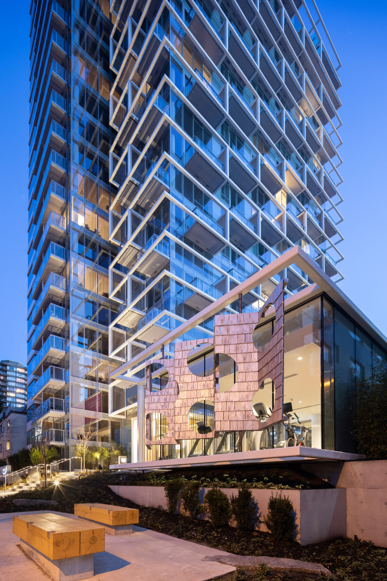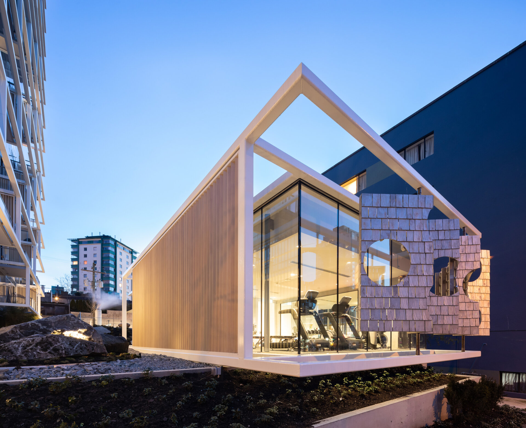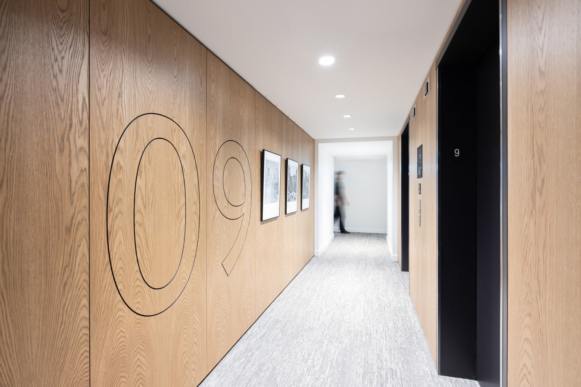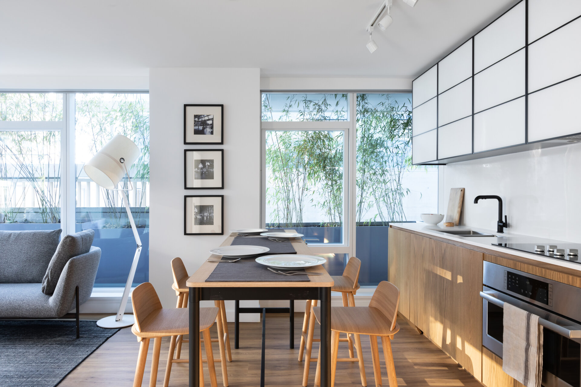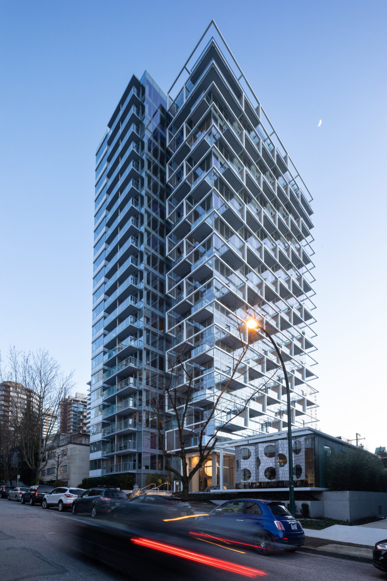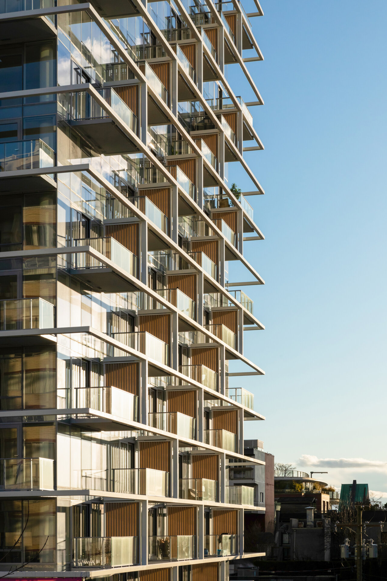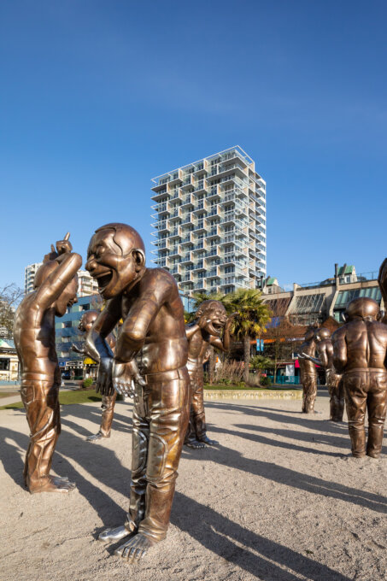
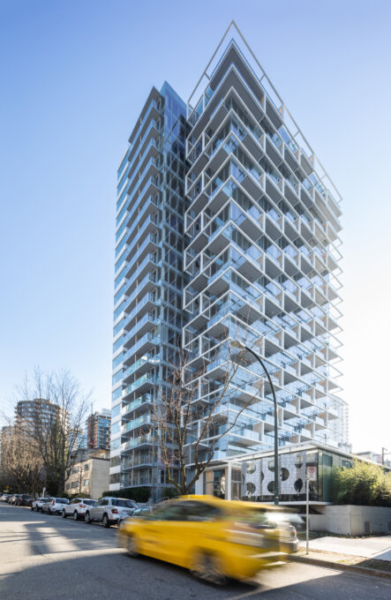
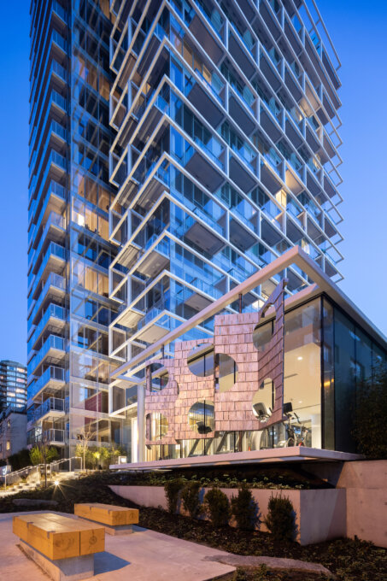
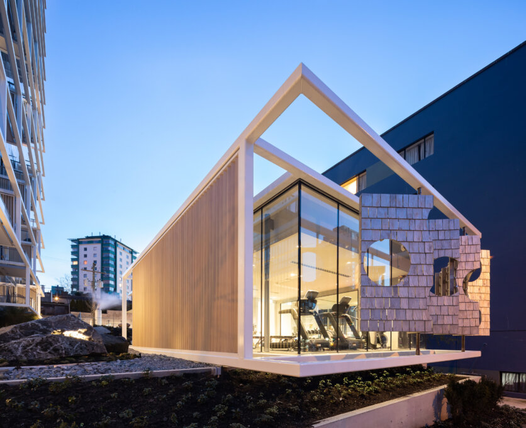
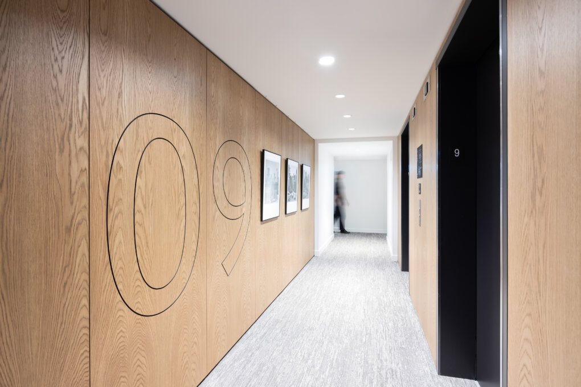
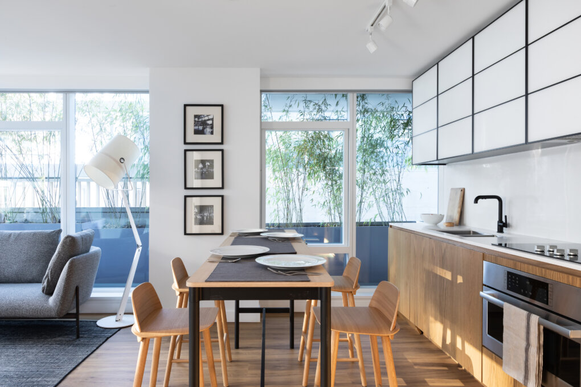
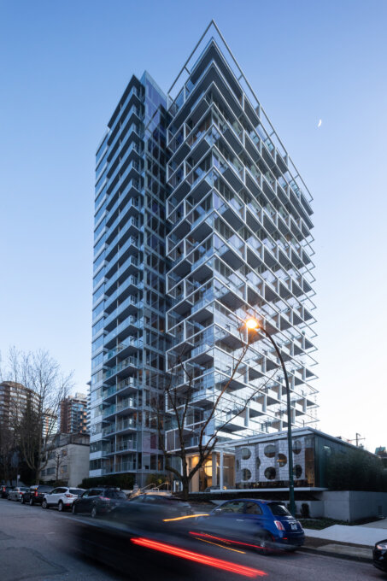
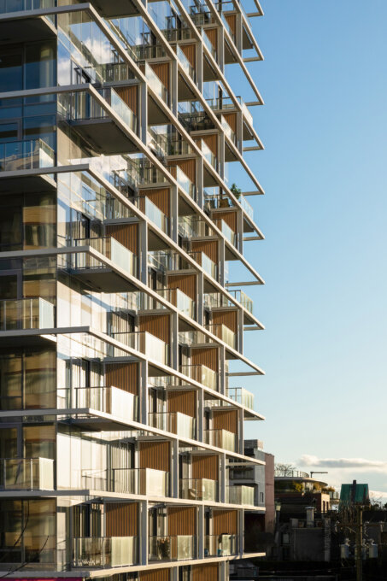
Share to
1770 Pendrell
By : Henriquez Partners Architects
GRANDS PRIX DU DESIGN – 15th edition
Discipline : Architecture
Categories : Residential Building / Apartment & Condo ≥ 10 storeys : Gold Certification
1770 Pendrell is a residential tower inspired by the modernist vocabulary of Vancouver’s 1960s towers and its Westcoast maritime context. Acting as a backdrop to the vibrant seawall waterfront at the entry to Stanley Park, Pendrell brings much needed purpose-built rental to the West End – one of Vancouver’s most populated neighbourhoods and home to the city’s LGBTQ+ community.
Pendrell’s design is split into two blocks, similar in size to buildings from the 1950s to 1970s, and is animated with traditional West End architectural elements including concrete construction, ribbon windows and landscaped setbacks. A unifying steel frame ties these elements together and formally recalls the cargo ships anchored in the nearby harbour. The geometry of the frame is further punctuated with wooden-slatted privacy screens.
The development has been designed to reduce the impact on private views and minimize shadowing on public open space. The building is sited to the far east and the massing is shifted to preserve view corridors to neighbouring parks. The western block facing the water shifts visibly to the south to maintain the northern neighbour’s panoramic views of English Bay.
Ground-level landscaping provides a distinctive frontage and visual extension of the public realm. The traditional West End garden is reinterpreted with an Asian influence, complementing the clean, modern aesthetic of the architecture with a Japanese Zen garden. A public art piece, titled Still Standing by artist Samuel Roy-Bois, depicts a fossilized homage to the cedar shake cottages that once populated the West End 100 Years ago, and screens a separate wellness pavilion for privacy. The landscape design also includes a distinctive laneway activation, developed in collaboration with the City of Vancouver to provide beach access and car share to residents. The result is a landscape treatment that contributes to a ground-oriented focus and a quality public realm.
Contributing rental housing was an important social sustainability objective of the project as the West End has one of the highest proportion of renters in the city but exceedingly low vacancy rates. Pendrell has introduced 173 new market rental units, with 26 units secured as affordable rental housing. The unit mix ranges from studio to three-bedroom apartments with approximately half of all units comprising family-sized, two- or three-bedroom units.
A holistic approach to sustainability also led to the integration of an innovative district energy feature. Pendrell establishes a district energy node as the primary energy source for a new hot water network, designed to grow with demand and to serve an area of downtown Vancouver that is currently outside of Central Heat’s service area. The project’s focus on sustainability also extends to the provision of urban agriculture. As a multiple dwelling development, the roof terrace’s shared amenity provides urban agriculture to residents satisfying the City’s goals of encouraging food security and reducing our ecological footprint in a social, sustainable space.
Collaboration
Architect : Henriquez Partners Architects
Interior Designer : Leckie Studio
Landscape Architecture : HAPA Collaborative
Photographer : Ema Peter Photography



