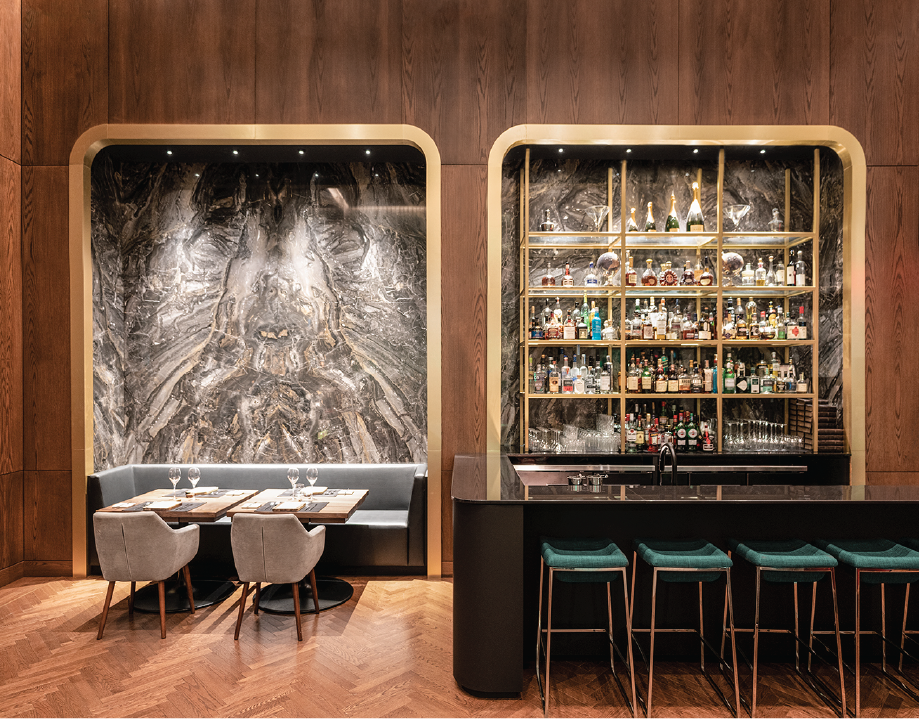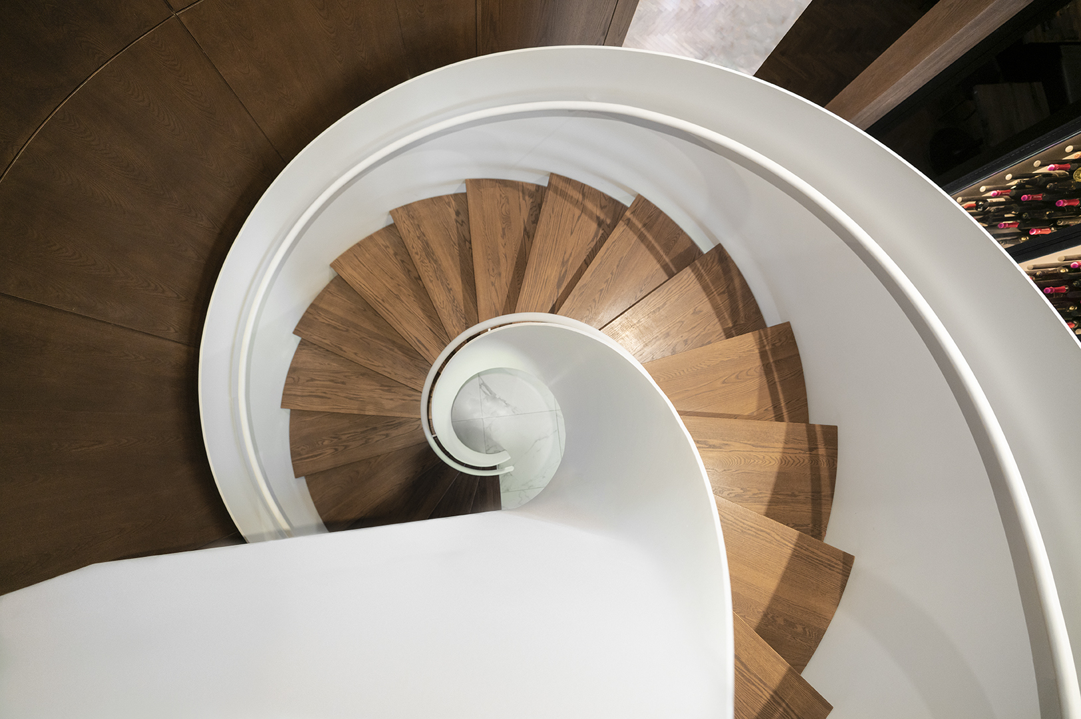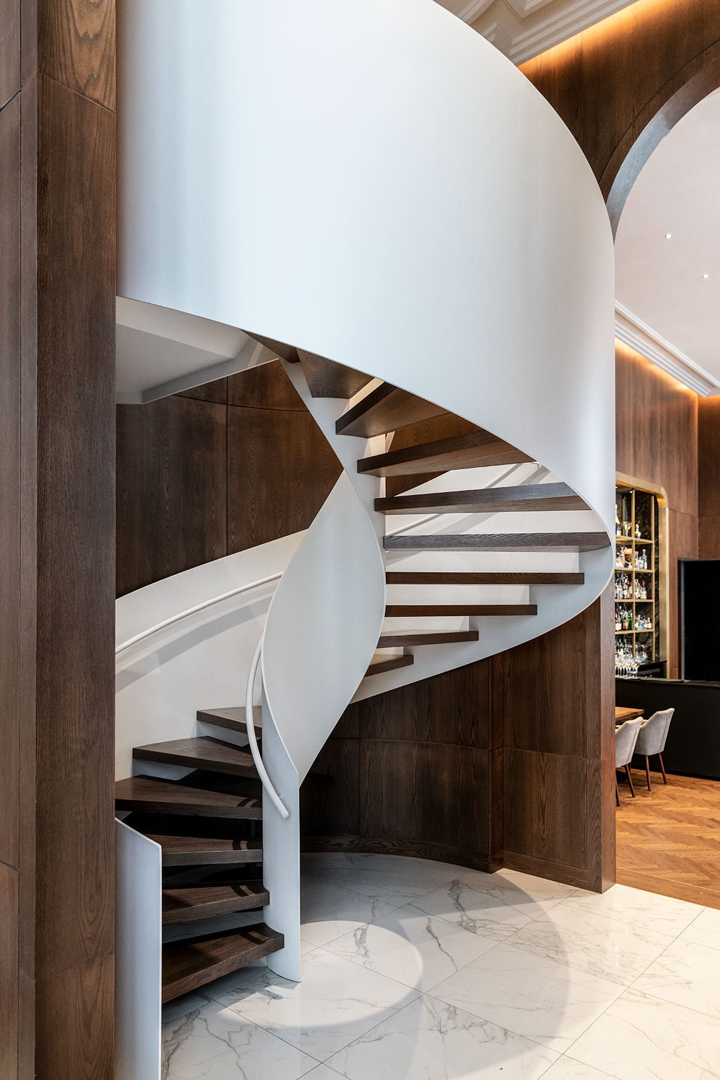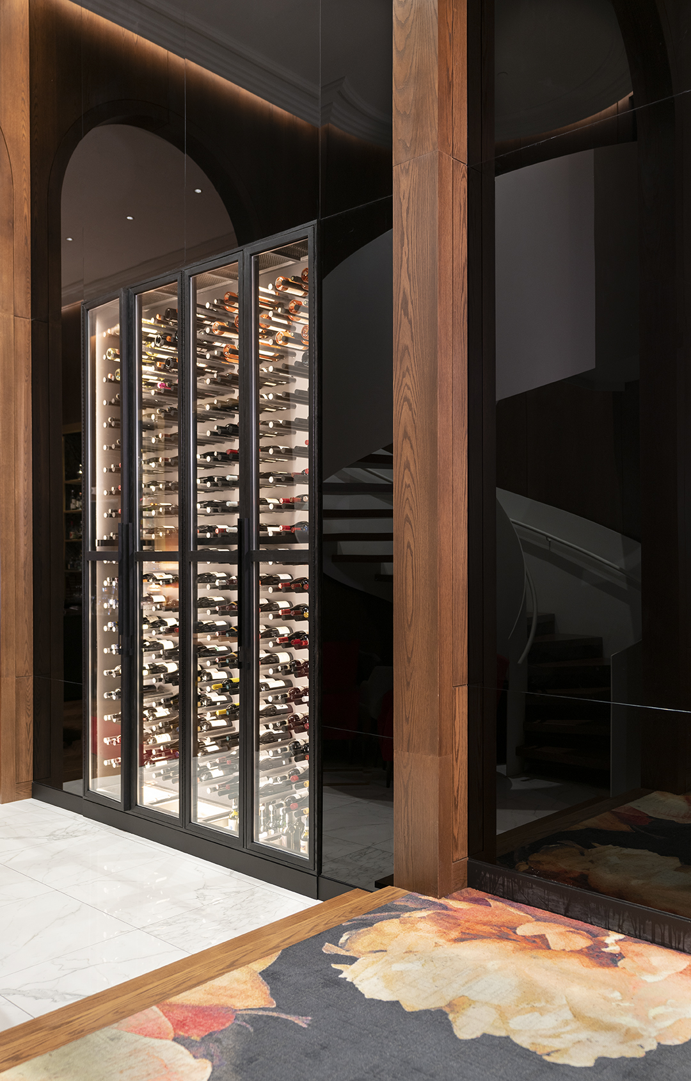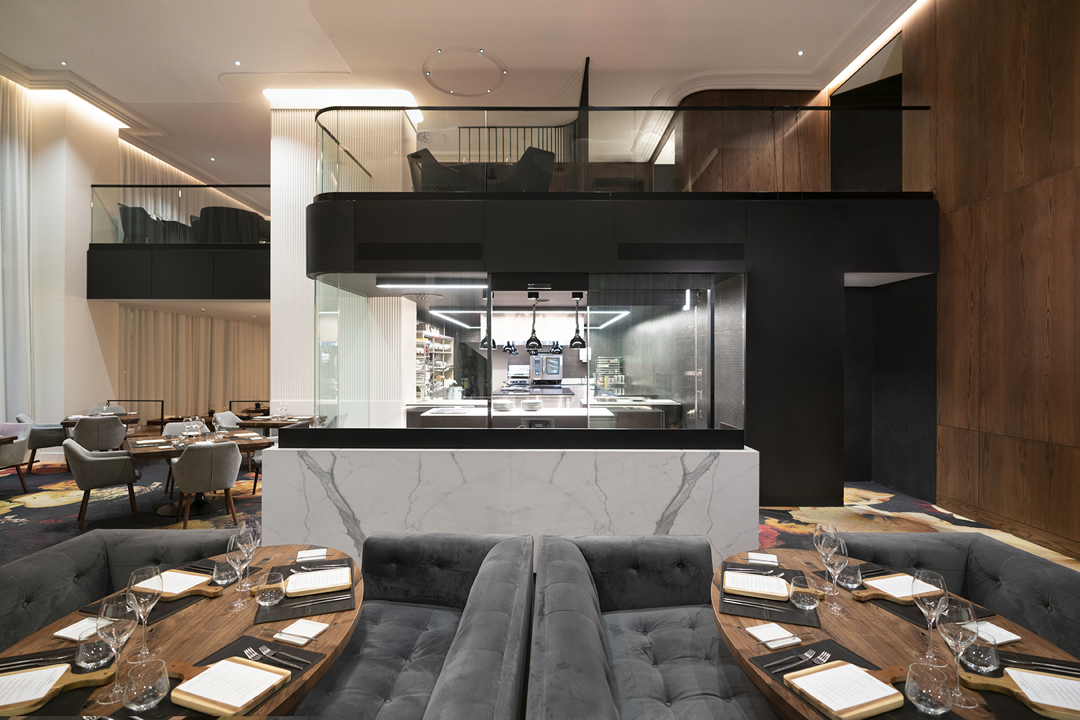Design tourism / Published on May 25, 2021
Share to

DESIGN FOODIE I A DREAM COME TRUE
Jérôme Ferrer Restaurant – Europea
Wanting to renew his table and surprise his customers, in 2018, Jérôme Ferrer, Grand Chef for Relais & Châteaux, began to dream of his next restaurant, imagining it as a great scene from a play.
From there came the premise for the new Europea, which now bears the full name Restaurant Jérôme Ferrer — Europea.
He approached Provencher_Roy Interior Design, whom he came to trust very quickly. The mission entrusted to the rm: to design a space worthy of an exceptional culinary experience. The select club ambience thus created has a seductive contemporary feel.
Starting with a few key words, such as change of scenery, show, experience, they proposed a magnificent space that allows customers to have a touching and intense gastronomic experience, rarified by a chic and timeless decor.
Text: Madeleine Champagne. Photos: Laurent Guérin.

The Owner’s Tour
To elicit this spirit of travel that Ferrer wanted to breathe into his establishment, the designers proposed subdividing the space into different zones, creating a successive path, de ned by monumental wooden arches that define the differing functional spaces and beckon you to dis- cover them.
The entrance, a hotel-like lobby, is imbued with a welcoming atmosphere, ensuring that guests are immediately immersed in the restaurant’s daring and grandiose universe.
The customer is then imagined moving towards the bistro, a tearoom by day and an intimate lounge by night. It is a sober and subdued space reminiscent of Gentleman’s Clubs from the previous century.

Next is the antechamber, serving as a transition point between the bistro and the dining room, housing a cellar spread over two floors and a circular staircase granting ac- cess to the mezzanine.



Finally, the customer is led to the impressive din- ing room which can accommodate up to 160 guests. It is spread over two storeys, with the mezzanine covering half of the floor. It distinguishes itself by its five-metre-high ceilings, its wood-panelled walls, intricate mouldings and gigantic glass windows.
In the end, the designers got it right by placing an open laboratory kitchen with many windows in the middle of the room, adding life to the place and contributing to the client’s immersive experience.
A Hint of Symphony

For noble materials, Provencher_Roy Interior Design turned to Ciot for expertise. Those sough-out needed to strengthen the proposed style and design while being highly resistant and of high quality. Convincing examples of this are the inside of the bistro’s alcoves and the back area of the bar, where the designers wished to add texture and luxury to create accent walls. Marble, a stone that has covered imposing buildings since antiquity, was chosen. It always has a spectacular effect.
The 12-foot-high wall of Orobico Grigio marble is a book matched installation. With its unique veins, its rich colours and singular forms, it is fascinating.
To create a contrast to the kitchen’s dark coating and showcase the plates through the reflection of light, the kitchen countertops are covered in slabs of pure white Sapien Stone Uni Ice with a glossy finish. All in all, it is a concert of majestic materials granting the restaurant its magnificence and singularity.

Lights on!

Provencher_Roy, lead designer for the new Europea, turned to Lumenpulse Québec, for lighting as a flagship company that designs, manufactures and sells a broad range of high-performance, sustainable LED solutions.
Creativity had to be embodied everywhere. Lumenpulse, in collaboration with Provencher_Roy, therefore produced original lighting that cradles the guests in a lovely, soft light, but also allows clients to see and appreciate the presentation of the dishes. The lighting had to create an exceptional staging that would make the gastronomic experience unforgettable.
Several types of innovative lighting have been used, including the dim to warm technology, which reduces the temperature of the lighting color when it is dimmed to ensure a smooth and natural graduation of white light, thus recreating for Europea the familiar and natural atmosphere of incandescent soft lighting.
The fabulous technique called wall-washer was also used on smooth walls to create a luminous surface, transforming it into a white background for objects installed in a space.

Light is known to influence the experience and mood of individuals. The challenge here was to optimally illuminate all areas of Europea by creating the proper ambience. Challenge met brilliantly!
Design in Every Detail

Moreover, Provencher_Roy Interior Design, responding to Jérôme Ferrer’s wishes, commissioned different artists, specifically for this project, to produce unique pieces that bring exceptional character to the restaurant.
They can be found in the furniture, lights, cabinetry, or in the oversized oral carpet, inspired by the work of American photographer, Ashley Woodson Bailey and made by Shaw Hospitality.
Finally, let’s talk about the beautiful maple and ebony tables, which bear Stéphane Giroux’s signature for its tabletops. One fun detail is that they come with a pretty little drawer, where guests will find both the menu and an im- maculate table napkin.
It’s a pleasure to see Jérôme Ferrer evolving with flexibility, in this divine space, wearing the serene smile of a fulfilled, great chef.

Kudos! Provencher_Roy’s architecture and design won the prestigious Americas Restaurant Award earlier this year, at the London Restaurants & Bars Awards, for great chef Jérôme Ferrer’s new Europea space as well as a Canadian Interiors’ Best of Canada Award in Hospitality and a GRANDS PRIX DU DESIGN Award winner.
Projet Manager: Paul William Francoeur


