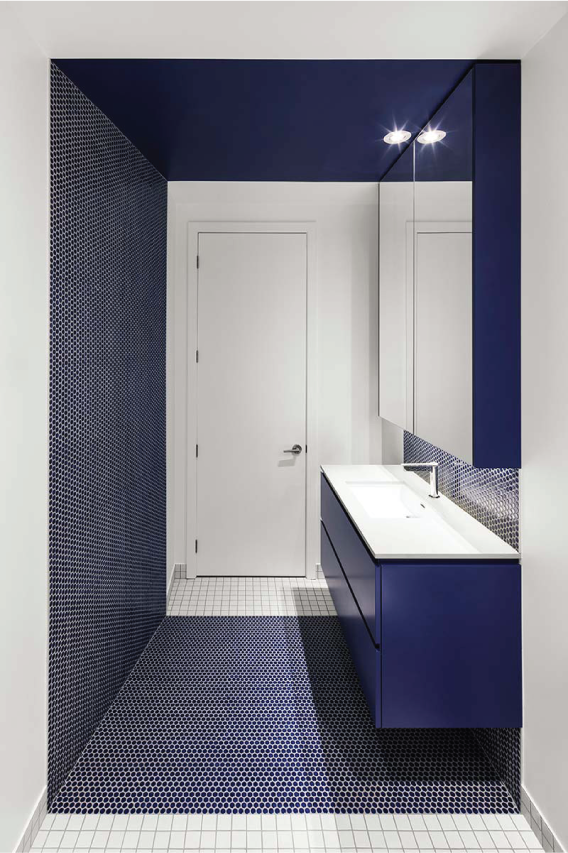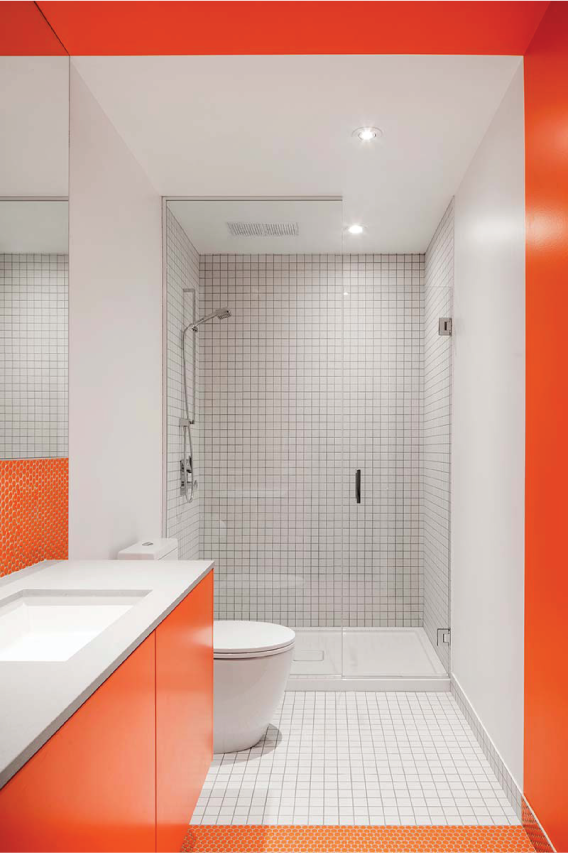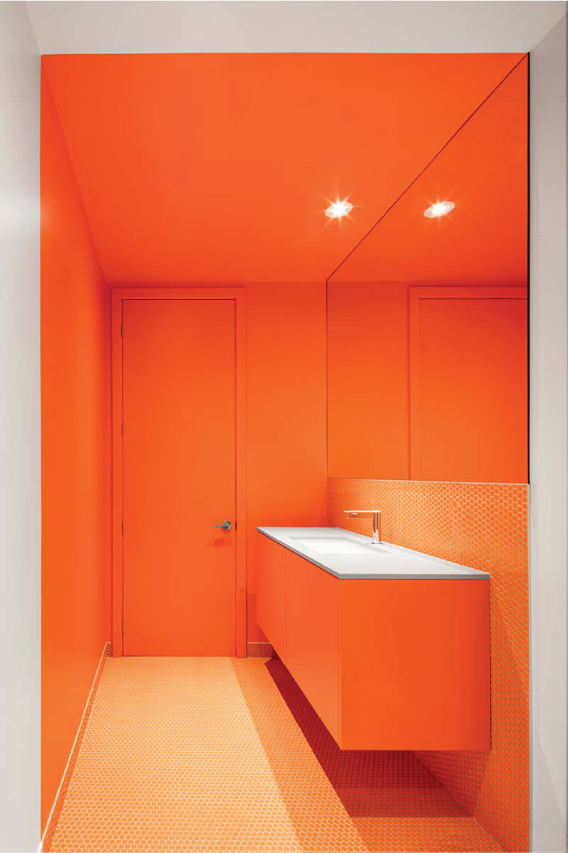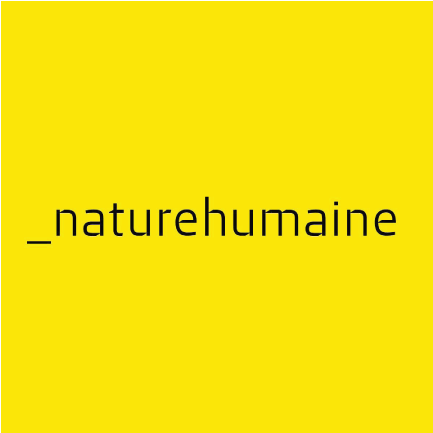Project / Published on February 1, 2021
Share to

COLORFUL INSIDE OUT
_naturehumaine
By Juli Pisano
January 2021. The pandemic and lockdown continue, here and abroad. As Earthlings are self-contained to their interiors…. Confined to their homes, INT. design chose to revisit certain residential projects of the Montreal firm _naturehumaine in which colour makes dreams reality … somewhere over the rainbow!
SNOW WHITE
POISSON BLANC
Photos : Raphaël Thibodeau
See more about the project here
This chalet construction located on a sloped ground in the Quebec Laurentians’ Parc Régional du Poisson Blanc is anchored in the rock and reveals an angular and monolithic architecture.



The chosen square shape of the chalet optimizes compactness and reduces the ecological footprint. The symmetrical roof reinforces the geometric aspect of the project.
Visible from the living spaces, a white painted cross structure echoes the name of the lake and hints to the central bone of a fish.

The white and immaculate interiors and exteriors give way to breathtaking views upon nature’s constantly changing scenery. In sum, an unusual, simple and monochrome architecture that explores the purity of white and the simplicity of the square shape while inspiring peace of mind and communion with nature.


The Green Line
VICTORIA RESIDENCE
Photos: Adrien Williams
See more about the project here
The object? Expanding and renovating a single-family house located in the Rosemont-La-Petite-Patrie borough of the city of Montreal.


Sage green plays a central role here, distinguishing three structural elements of the Victoria Residence, named in honour of the third child expected by the owners at the time. The front bal-cony, the front volume that houses Victoria’s new bedroom and the central interior staircase are colored in sage green and inspire calm and nature.

Acting as a light monochrome sculptural piece at the heart of the house, the central offers a va-riety of contrasts and colors depending on the light conditions, come day or night. Made of cabi-netry panels and steel slats, the staircase seems to pursue its route on the adjacent floor, also painted sage green.


Around this playful and geometric element that catches the eye, the layout is minimalist and highlights the raw texture of the wooden piece-by-piece wall close by.


The result? A unique house that surprises with its omnipresent color, while revealing an inter-vention that leaves much place to the expression of a simple and minimalist materiality.
The project was awarded a GRANDS PRIX DU DESIGN 2020 Award for a Residential space of 1,600 ft² to 3,200 ft².
Let the Sun Shine In!
CANARI HOUSE
Photos: Adrien Williams
See more about the project here
Montreal, 2016. A sporty young couple wishing to transform a quadruplex into their main resi-dence, while retaining a rent on the ground floor called upon _naturehumaine. The 1930s exist-ing building was restored street side while the adjoining garage was restructured to fit with the existing and to host a new outdoor terrace, nestled on its roof.



Affectionately named the Canari House, the residence stands out by the focal element of its composition, the vibrantly colorful interior staircase adding liveliness, day and night. A black stripe materializes the cross traffic and runs through the house, onto the garden. The color or-ange and bleu accents of the bathrooms energize the perception of these small spaces and complete the composition of the graphic lines of the project.


The color orange and bleu accents of the bathrooms energize the perception of these small spaces and complete the composition of the graphic lines of the project.
 |
 |
 |
A tour de force ! The Canari House was named Winner of a “Color Award” at the GRANDS PRIX DU DESIGN 2017 Awards and a Jury’s Best Award for Residential Renovation at the DOMUS Awards.
Percée de couleurs
LA COULEUVRE
Photos: Adrien Williams
See more about the project here
With twins on their way in 2012, a young couple planning to expand their home on the ground floor of a quintuplex called upon the ingenuity of _naturehumaine’s talented team to conceive the project’s renovation and extension.


The goal? Create a fun and stimulating living environment, conducive to games.
In order to retain tenants on upper floors, the two-storey extension, nicknamed “the grass snake” and pierced with bay windows, takes its hold in the backward garden area and spins up-wards.
The parents’ bedroom and bathroom, located on the rez-de-jardin level, are hosted in a brick volume while the three children’s bedrooms upstairs are in a black-painted steel volume. An interior staircase containing a guard perforated with orange circles enlivens the play area.


Seen from the outside, the snake-shaped extension offers a colorful canvas, and glimpses of fun and joie de vivre!

Backward Arte
8TH AVENUE
See more about the project here
In this 1930s duplex transformation and renovation into a two-storey single-family house, the contrast set between the colourfully panelled exterior and the monochrome white palette of the interior fittings is striking.


Old structural elements such as wooden planks and exposed roof joists are highlighted here. At the heart of everything, a majestic skylight and a glass floor illuminate all the spaces.


Backward side, the 430 square-foot expansion asserts itself in the typical Montreal alley con-text as a contemporary element full of novelty and dynamism. Vibrantly colorful, the rear facade acts like a contemporary work of art to be seen and appreciated in the neighborhood.


WHO IS _NATUREHUMAINE?
Founded in 2004, the Quebec architecture and design agency _naturehumaine stands out for the originality and quality of its residential, commercial and cultural projects. Co-founder and architect, Stéphane Rasselet became the agency’s primary leader in 2013 and has since managed a dynamic team of creative talents who unearth recognition and distinctions here and elsewhere while introducing a new air to design and architecture.

Their approach: To uncover the unique potential embedded within each project and its context, to decipher the desires and needs of the clients, to decode building regulations, to compute budgets and areas, to scrutinize over sunlight, views, and movement and to translate and to synthesize it all into shapes, sequences, materials, and persona.


