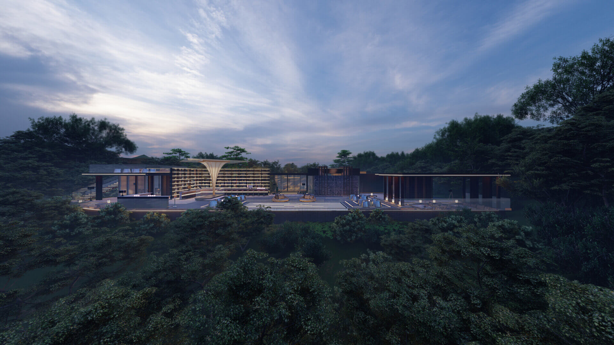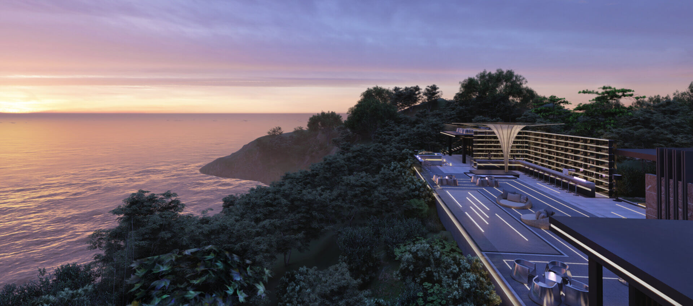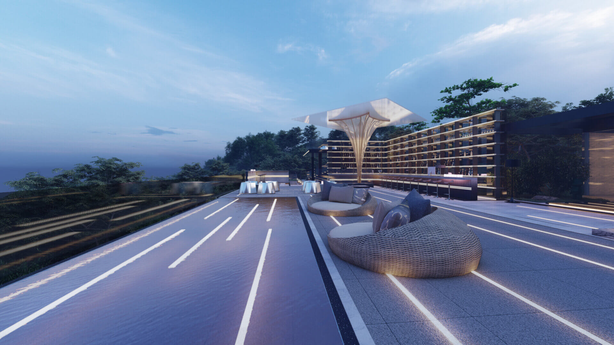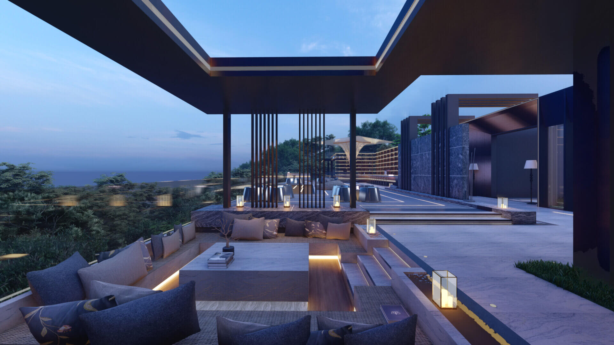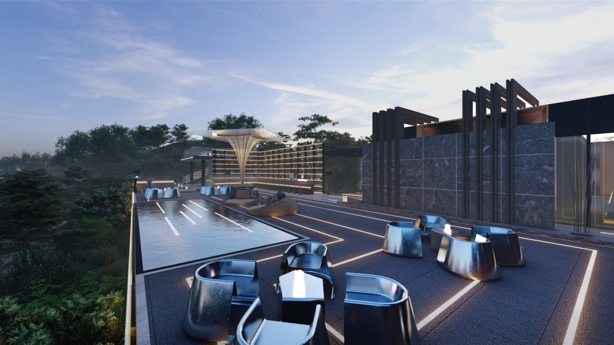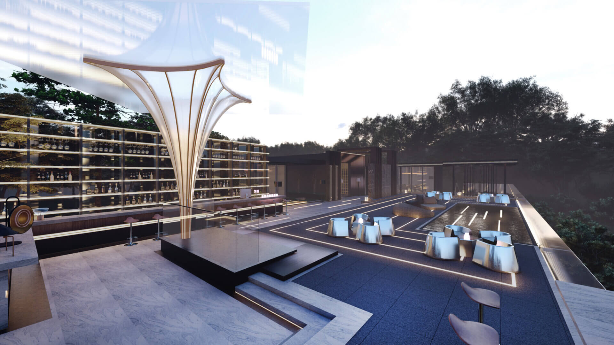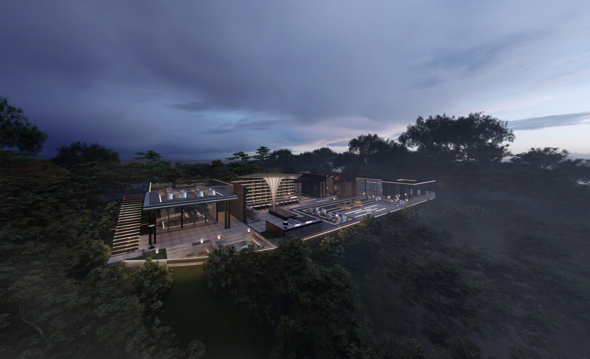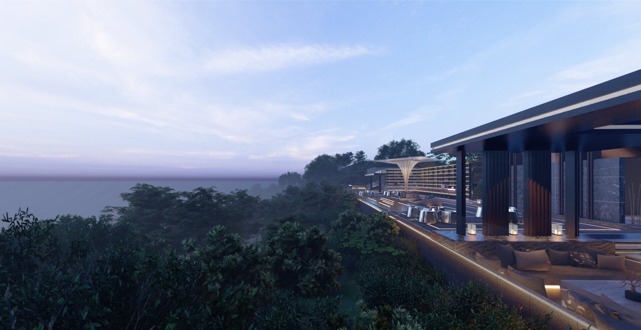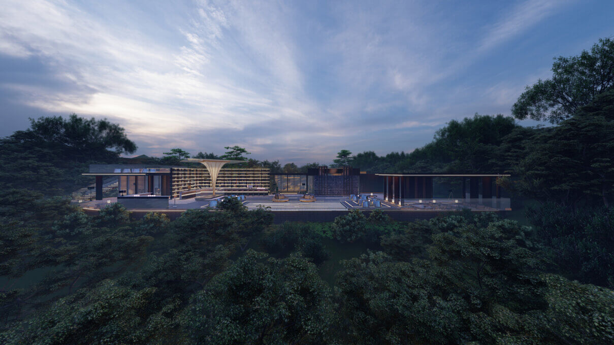
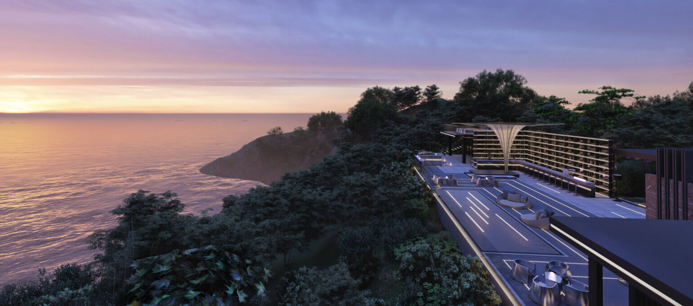
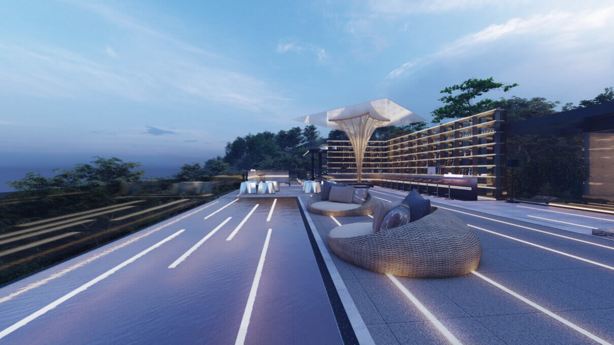
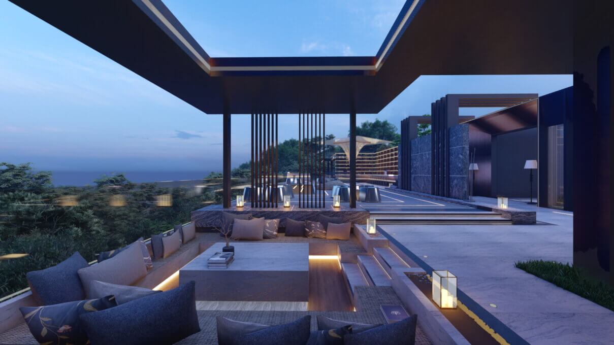
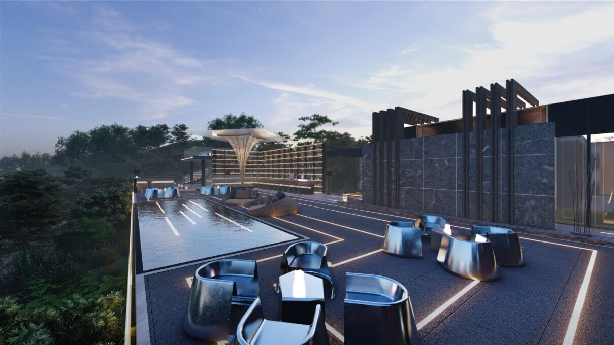
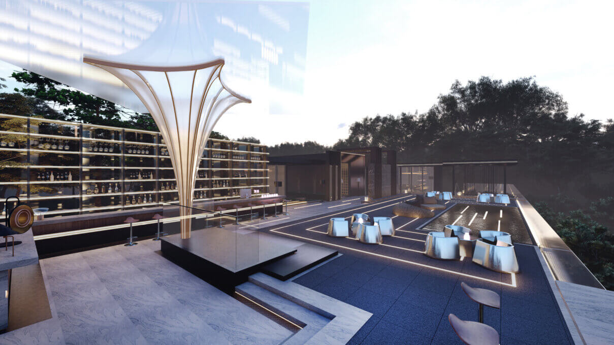
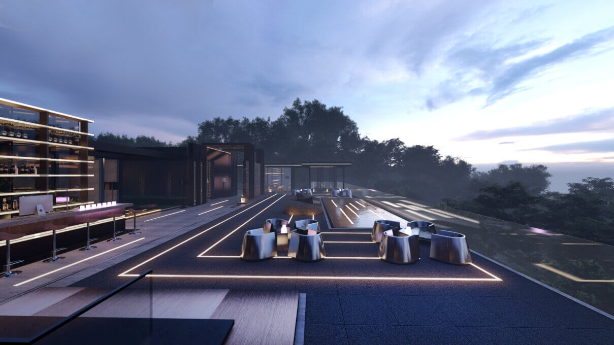
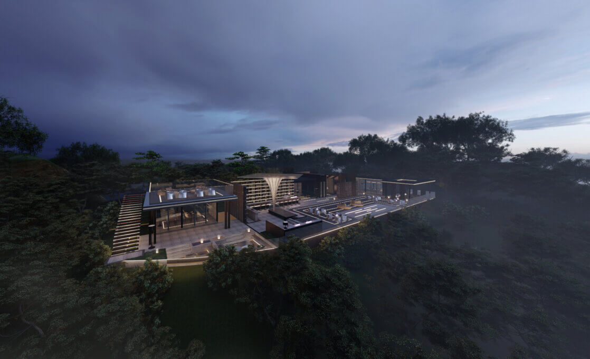
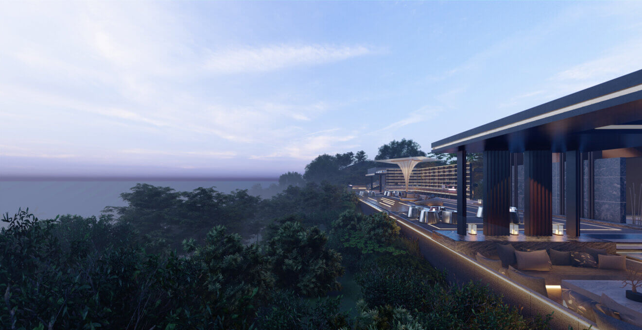
Share to
Gold Beach Bar
By : Wei Wei, GeGe Kang
GRANDS PRIX DU DESIGN – 15th edition
Discipline : Landscape & Territories
Categories : Landscape Architecture / Landscape Architecture - Commercial & Office Project : Silver Certification
Located in Dalian, close to Jinsha Beach, Binhai Road bar is the only restaurant surrounded by a forest that has been established on the coast of this municipality. We took advantage of the beauty of this environment to create a new restaurant concept in the middle of a forest.
We tried to generate a new perception of the intertwining of ecology and commerce. The bar and restaurant offer a charming vantage point for pedestrians venturing along the beach. The body of the project was placed on a rock, facing the sea. Occupying approximately 500 square meters, the project is divided into three main areas, including an outdoor restaurant, a sunken dining room and an indoor space. Thus, the interior and exterior spaces are unobstructed, allowing for an excellent view of the landscape. The dark color of the facade and the materials of the structure allow the volume of the project to harmonize with the surrounding natural landscape.
The central area of the project facing the sea is surrounded by mountains and forests and is adjacent to Xinghai Square and Forest Zoo, the largest public squares in Asia. The complex aims to become a truly high-end outdoor leisure venue, part of Dalian’s brand image.
Between virtual and real, reality and illusion, two completely different spaces have been created. Our project brings to life a space with a different view of the world: the blue sea bathes the entire vision, as if we were having a dialogue with the sea. Nestled against the forest, while the restless sea shows calm and rhythm.
The L-shaped bar is located in the center of a square space and is oriented towards the sea. We want this place to ensure that every guest can experience the power and warmth of this proximity to the sea. We hope that LED lighting at night can replace the natural light and give a new atmosphere to the project.
In order to meet the minimum requirements of functional lighting, we used ambient lighting, facility illumination and various scene sets to flesh out the overall lighting design.
The texture generated by the use of an exposed stone floor helps to create a sense of calm and restraint – much like the logic of the architecture as a whole – which helps to connect nature with this notion of rational spatial order in order to foster a perceptual coexistence.
A black marble landscape wall has been implanted near the entrance of the site to create a contrast between the compression of the entrance and the vastness of the sea, creating an unexpected impression of illumination.
All this work is based on a simple and rich spatial composition, artificial but natural. A wide variety of stones and metals were used, more enveloped spaces configured, mirrored steel tables and chairs and lamps were arranged as if a gust of wind had moved the whole.
The “Golden Umbrella” sculpture breaks the overall direction of the space and blends into the shaping of a romantic and soft space.


