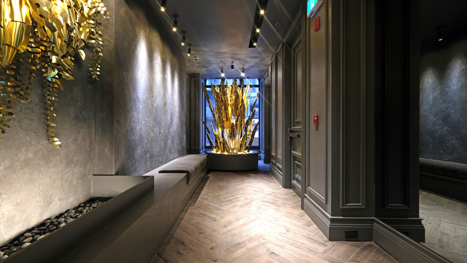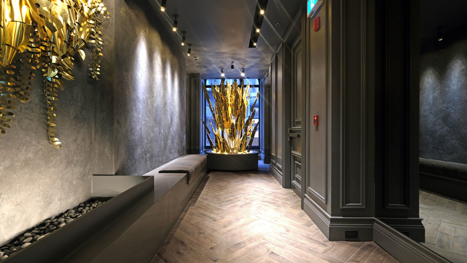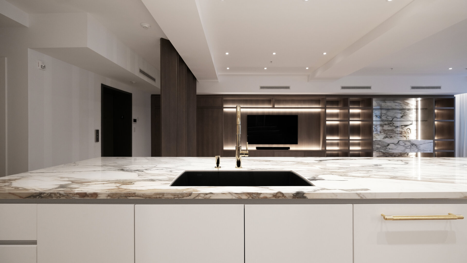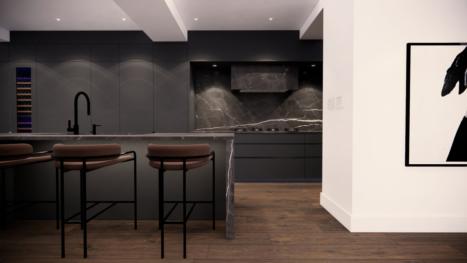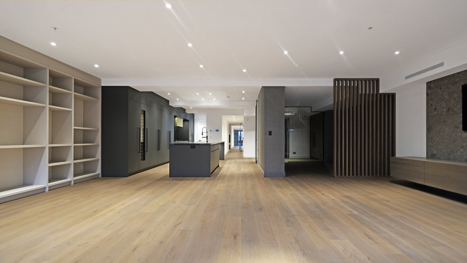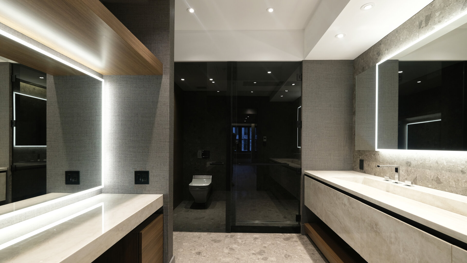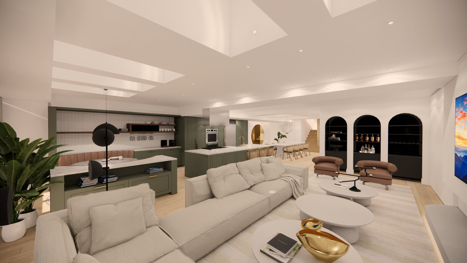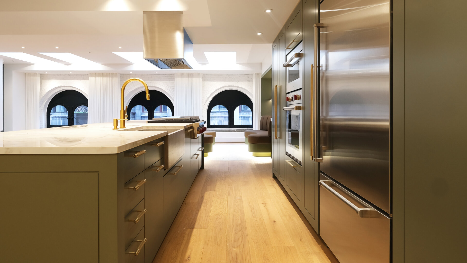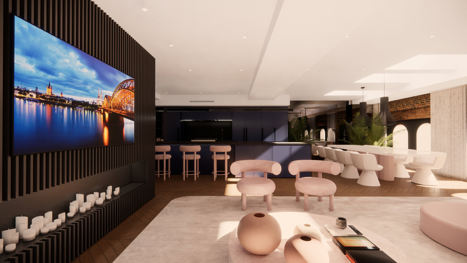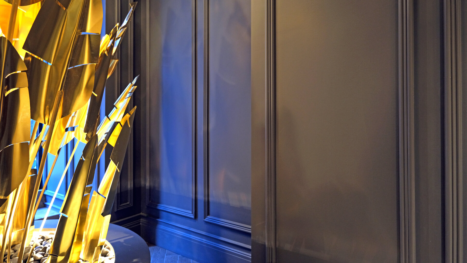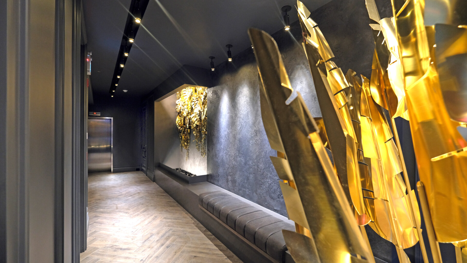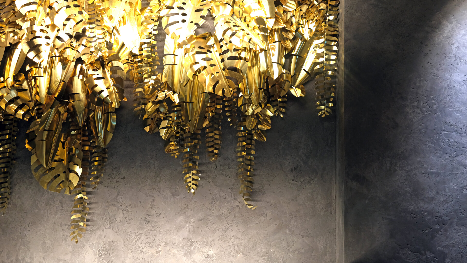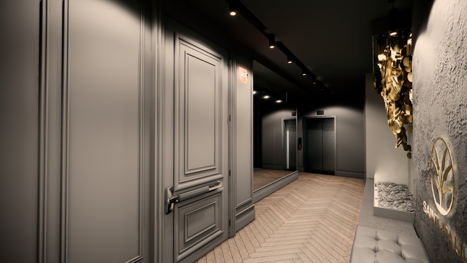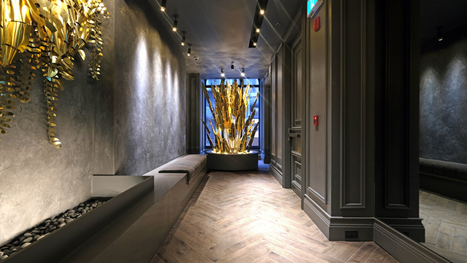
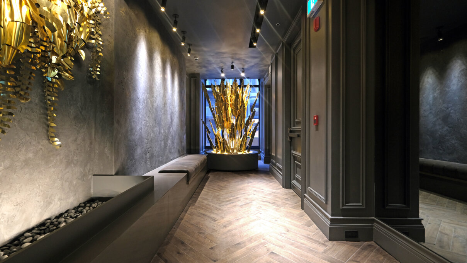
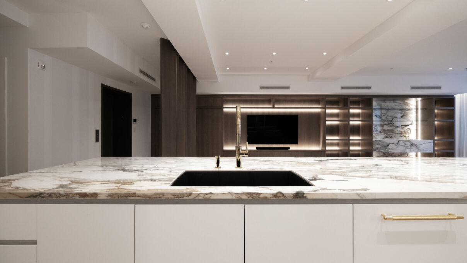
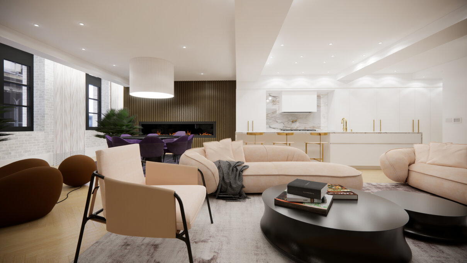
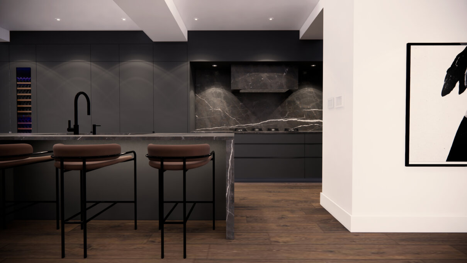
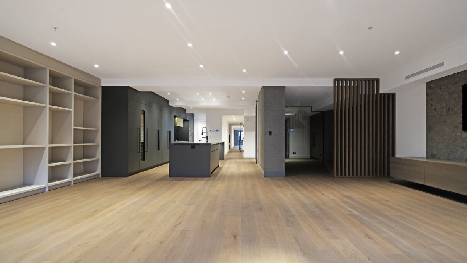
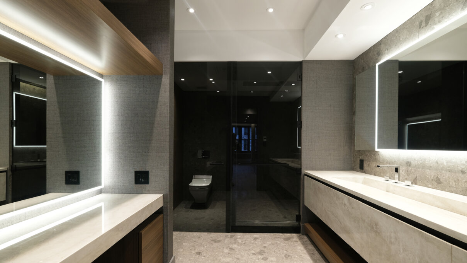
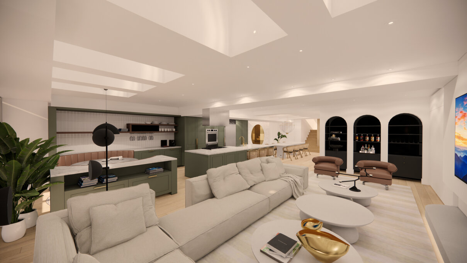
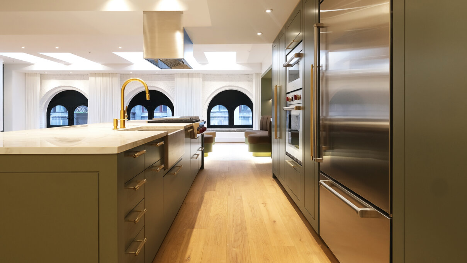
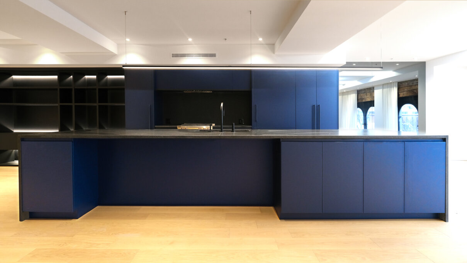
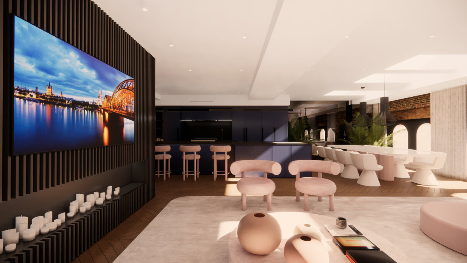
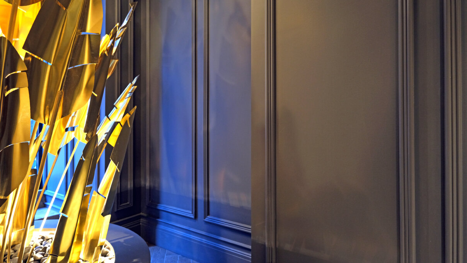
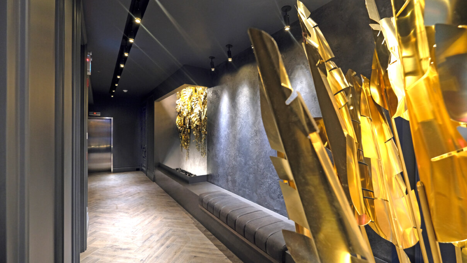
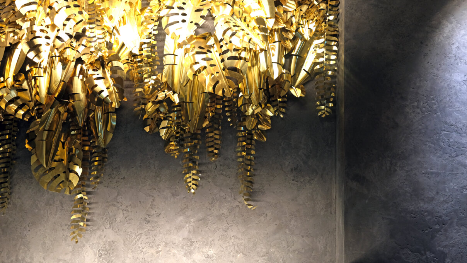
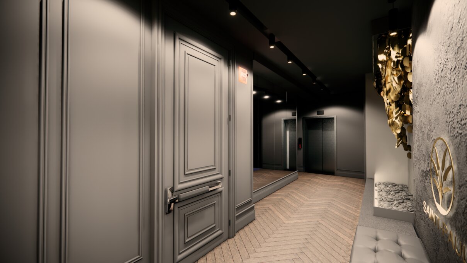
Share to
220 ST-PAUL OUEST
By : CHROME DESIGN
GRANDS PRIX DU DESIGN – 15th edition
Discipline : Interior Design
Categories : Residence / Residential Space > 5,400 sq.ft. (> 500 sq.m.) : Gold Certification
Categories : Special Awards / Interior Design + Art Integration : Gold Certification
The people behind the creation
Chrome Design is a Montreal-based interior design firm that specializes in the design of high-end living spaces for nearly ten years. Founded by Richard Benoit, artist and project director, Chrome Design quickly acquired a loyal clientele, charmed by the uniqueness of its vision.
The firm stands out because of its agility, its speed of execution, and its ability to produce hyper-realistic renderings, as well as its ability to take on complete control of jobsite management.
Composed of a team of brilliant designers who use their creativity and expertise, bound by the mission to achieve unique projects for their clients by elevating the realization of exclusive and unexpected spaces.
Its creative methodology consists in fully immersing in the universe and reality of its clients to propel the singularity of the projects to create timeless spaces.
The project
220 St-Paul W., erected in 1863, with a façade on both St-Paul W. and Youville Place streets, located in the heart of Old Montreal with St-Marc stone facades that were preserved during the major renovation that began in 2012.
In 2018, Chrome Design was commissioned by the owners, 4 brothers, with the request to carry out the interior design and the complete layout of the building with the intention of making it a Private Hotel.
The building
The lobby leading to the elevator, draws one further inside with its porcelain floor in a double herringbone pattern. A full wall of grey mirror, opposite a Venetian stucco that textures the main wall and becomes the backdrop for the brass art installation, Réflexion 8 – La lumière naît de l’ombre, a work by artist Richard Benoit.
The 2nd floor is luminous and open. The kitchen and its island are the focal points of the unit. The master bathroom is a relaxing space worthy of a spa.
The 3rd floor uses a darker palette, metallic notes and features several glass dividers and wood louvers, delineating spaces while maintaining luminosity.
The 4th and 5th floors, are shared by two units; a French bistro inspired unit with its reinforced cane chairs, a huge custom sofa, a curved bench. The chartreuse-colored kitchen furniture brings the space to life. The other, in a deep blue and black, blends in with the softness of the sleek pink furniture and draws its inspiration from the New York loft.
The overall furnishings take their character from the mix of vintage furniture, luxury name brands, and tailor-designed furniture by Chrome Design.
On the upper floors, the units that share the 4th and 5th floors benefit from the private rooftop terraces. Natural light enters through arched windows, skylights and perforations in the steel stairs that access the roof.
Mindful of minimizing environmental impact in the selection of materials, they were drawn from renewable and sustainable sources. Oak from renewable sources is the wood species prioritized for the entire project. The entire building is connected by a home automation system, allowing the lighting to be adapted to the different times of the day, thus saving energy.
The interior design guideline stems from the cohesiveness that envelops the singularity of the four clients.
Collaboration
Interior Designer : CHROME DESIGN



