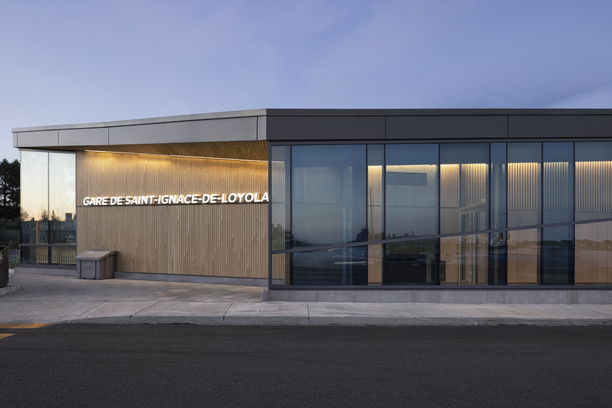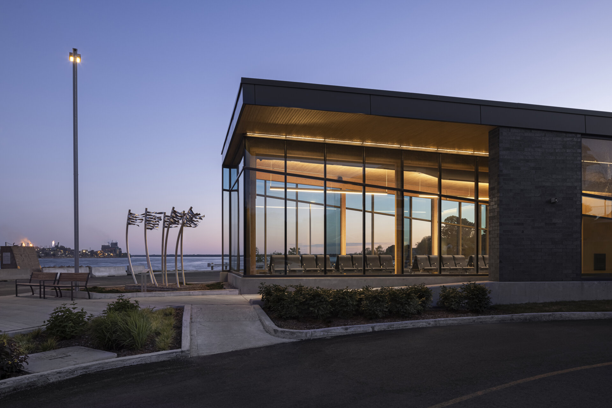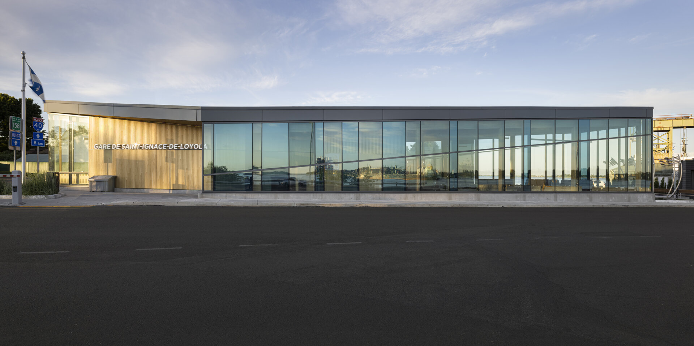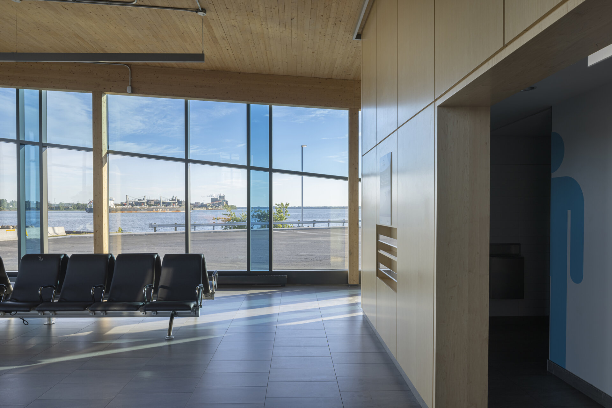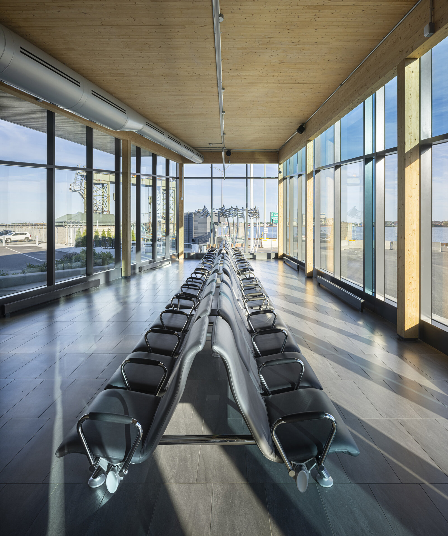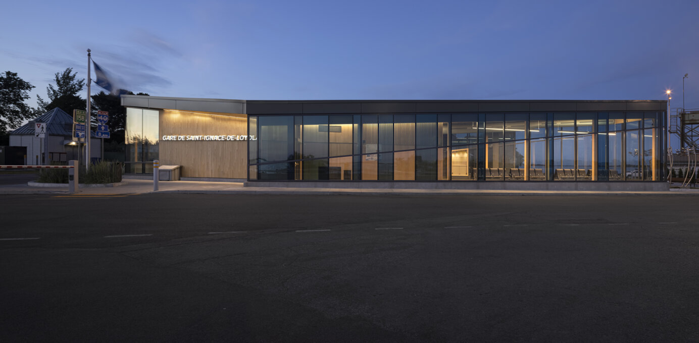
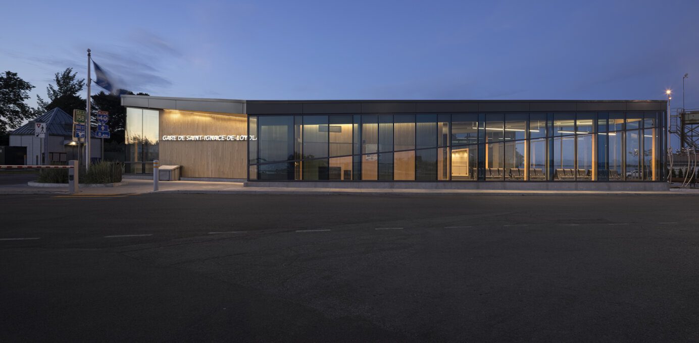
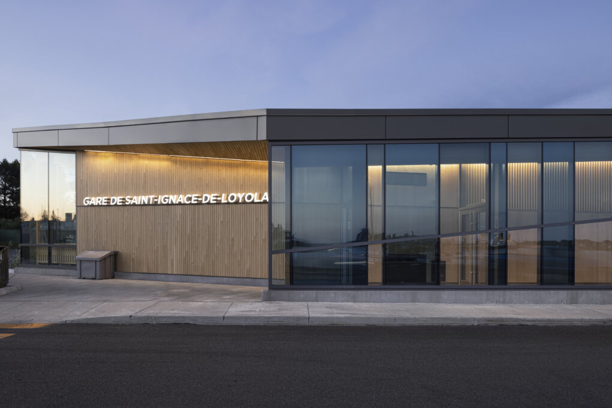
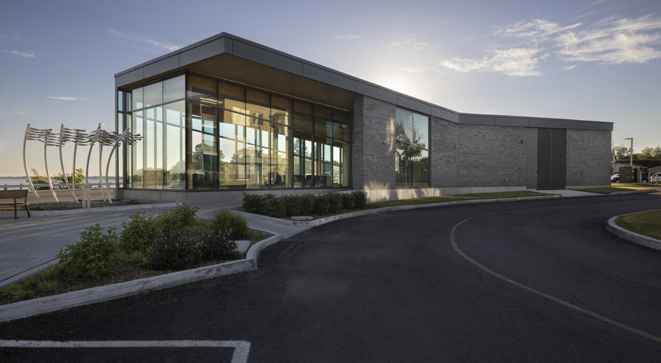
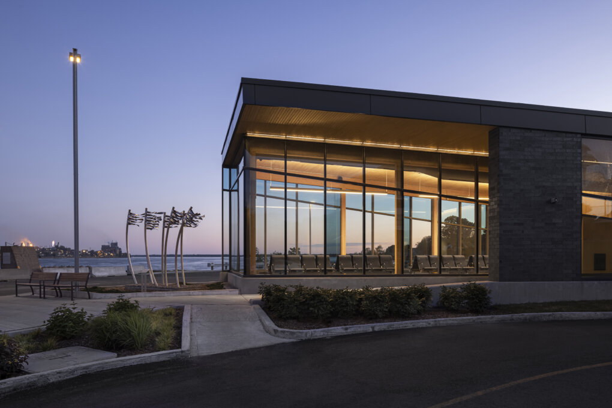
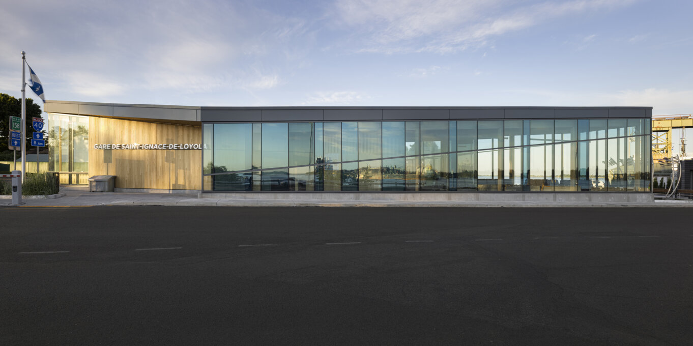
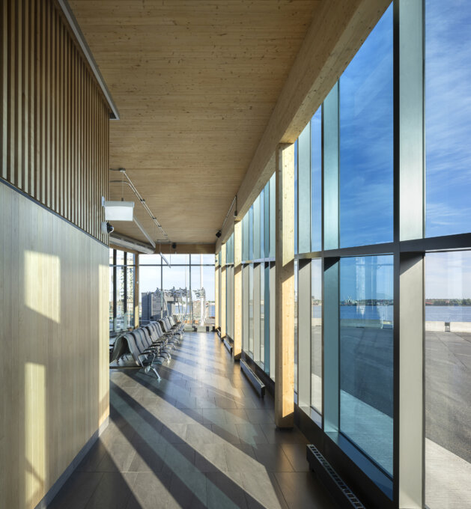
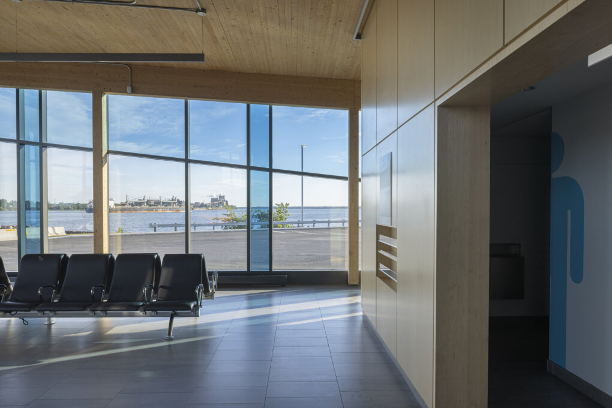
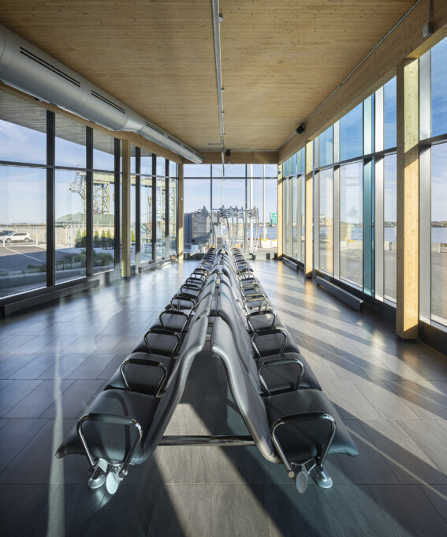

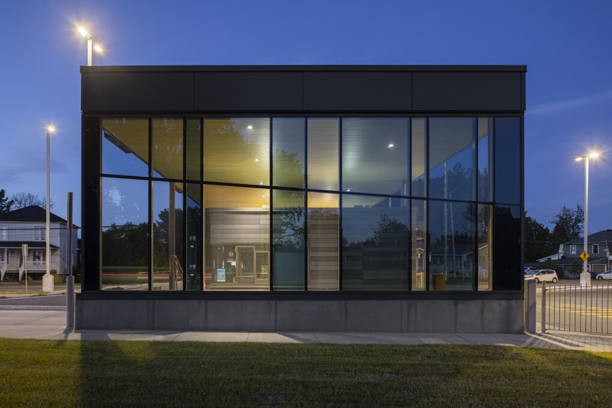
Share to
Gare fluviale Saint-Ignace-de-Loyola
By : GLCRM architectes inc.
GRANDS PRIX DU DESIGN – 15th edition
Discipline : Architecture
Categories : Public Building / Institutional Building : Gold Certification
Categories : Special Award / Architecture + Wood : Gold Certification
Categories : Special Award / Architecture + Colour : Gold Certification
Categories : Special Award / Architecture + Glass : Gold Certification
Categories : Special Award / Sustainable Architecture : Gold Certification
Saint-Ignace-de-Loyola Ferry Terminal
The new Saint-Ignace-de-Loyola ferry terminal is part of the improvement of the fluidity of the crossing and the improvement of the riverfront site. It completes phase 2 of the overall project to upgrade the facilities of the Sorel-Tracy / Saint-Ignace-de-Loyola ferry facilities. This project includes the main building, gates and an expansion of the vehicle waiting area.
The ferry terminal is located on a limited portion of land, between the boat boarding area, the existing kiss-and-ride and the St-Lawrence River. Making an optimal use of the site's unique geometry, the design achieve nevertheless a simple and effective plan.
This plan is composed of two distinct sectors, one that houses the operational et technical facilities and one that houses the public waiting area for users. The latter is located closer to the waterfront and allows stunning views of the river. It also enables the passenger to always keep an eye on the boarding area. Two entrances serve the building, one on the city side, the other on the river side, and allow a fluid access for boarding the ferry.
The architecture of the project uses a conceptual vocabulary developed and inspired from the reflective qualities of the water. The varied reflections and shades of blue of its glass skin create an identity element that conceptually links the architecture to the river.
The building is unified under a large roof was shaped to increase the presence of this single story building. Its central fold creates an opening gesture on both the city and the river sides
The use of wood is also omnipresent in the project, whether it is for its structure or its interior and exterior finishes. The wood structure used is mixed system. The operational sector uses a light wood framing (trusses and studs) while the waiting area is made of cross laminated timber slab and laminated beams/columns.
The architectural vocabulary is also use for other facilities on the site. The vehicle access gates use a large canopy with a wooden soffit and a bluish glass wall. This improves the weather protection for users during access controls and payments. It reinforces also the presence and identity of the Ferry facilities.
Through the conceptual reinterpretation, all these architectural feathers create a strong link on both shores of the river and a common imagery for the Sorel-Tracy/St. Ignace de Loyola Ferry facilities (both made by GLCRM). It also creates a sensitive building to its exceptional waterfront environment, both for its users and for its surrounding community who will stroll along the shore.
Finally, the project aims for a LEED silver certification. Numerous environmental measures have been incorporated into the project, including site development, energy efficiency, water conservation, choice of materials and quality of interior environments.
Collaboration





