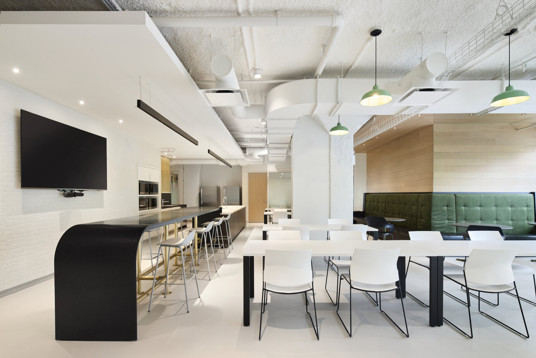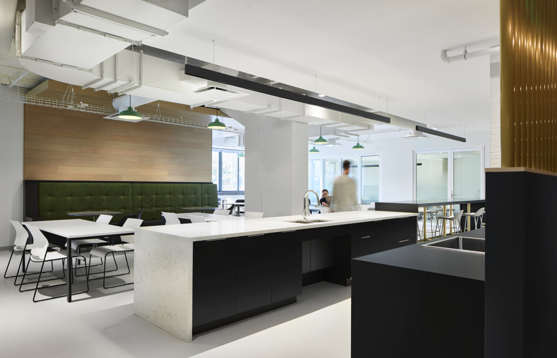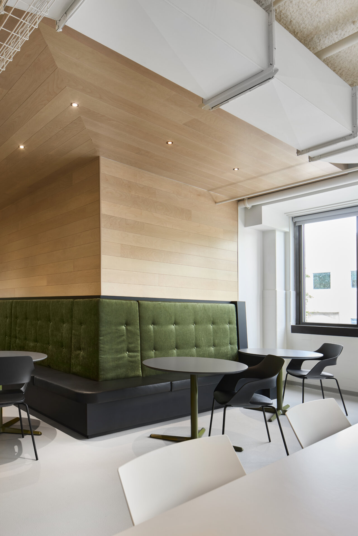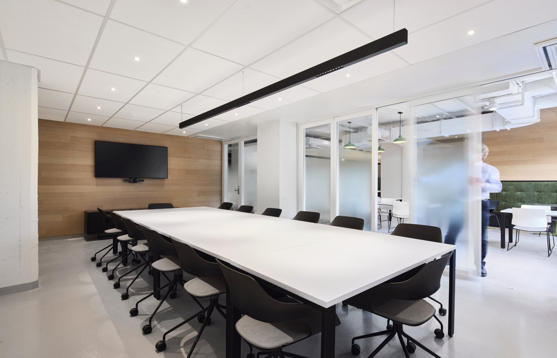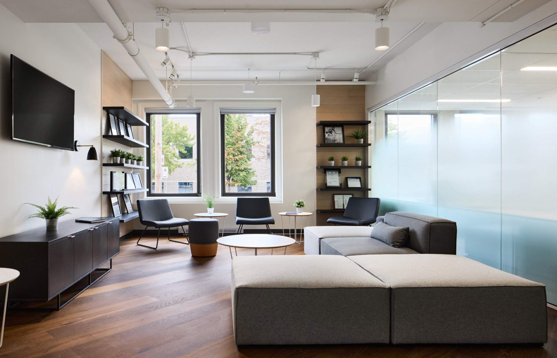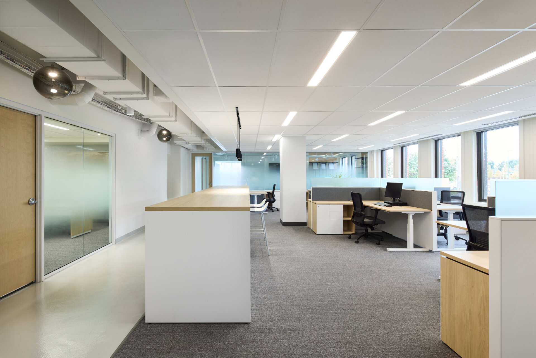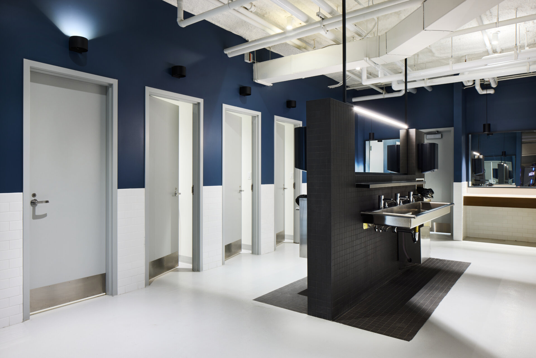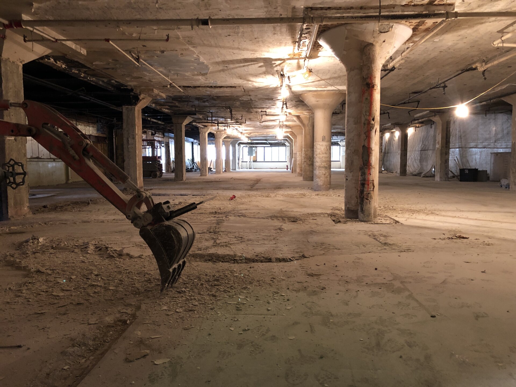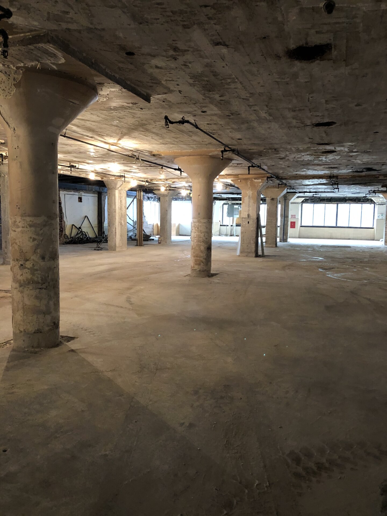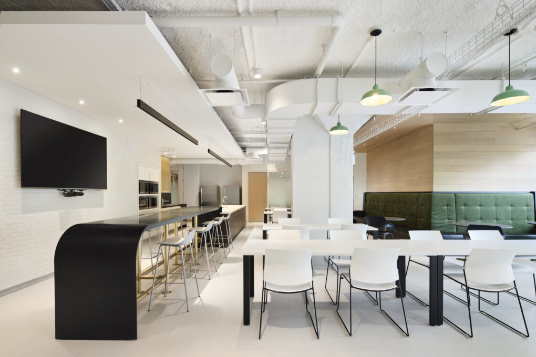
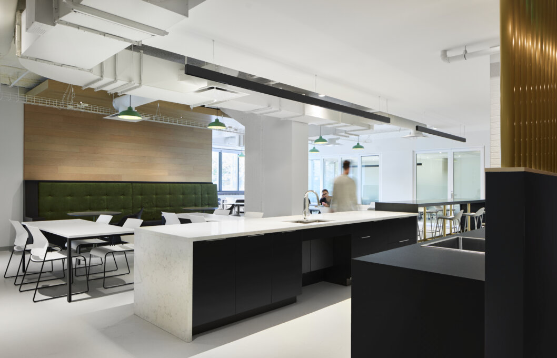
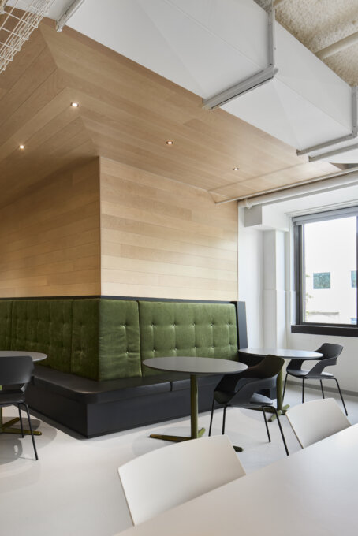
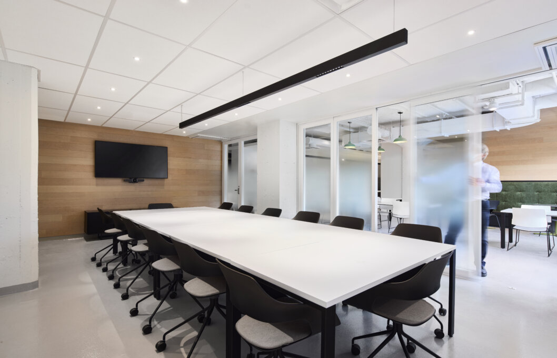

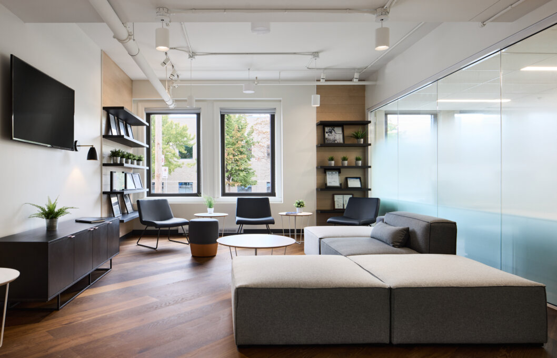
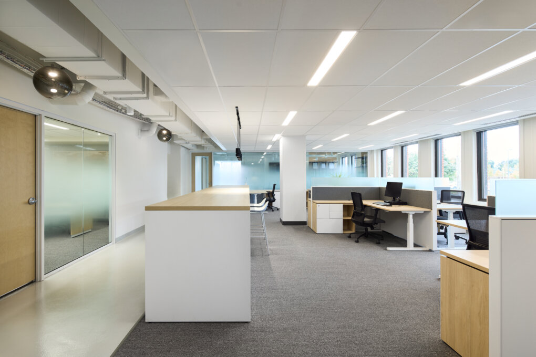
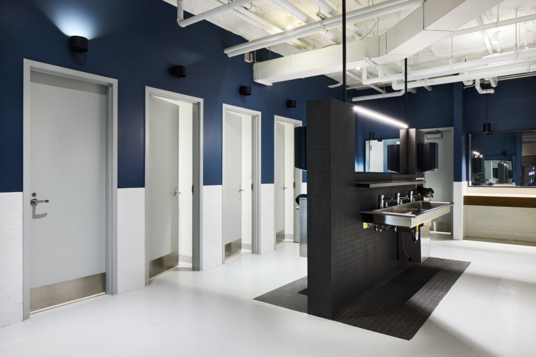
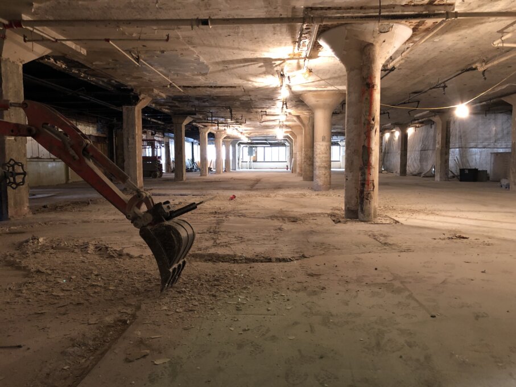
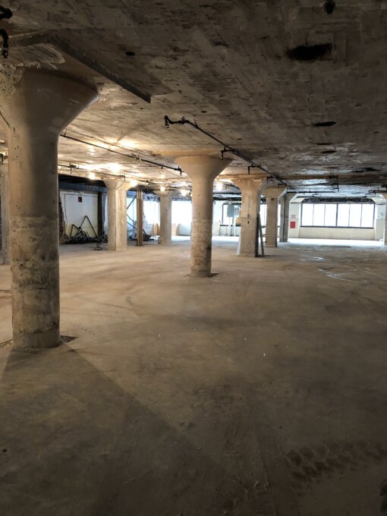
Share to
Siège social de Morgan Schaffer
By : VAD Designers d'espaces
GRANDS PRIX DU DESIGN – 15th edition
Discipline : Interior Design
Categories : Office / Office 5,400 - 54,000 sq.ft. (500 - 5 000 sq. m.) : Gold Certification
Categories : Special Awards / Renovation (Before & After) : Silver Certification
Morgan Schaffer, a major services provider to electricity carriers and distributors, called upon VAD Designers d’espaces to design its new inclusive, collaborative and unifying headquarters. The company chose the emblematic Seagram Distillery in Ville LaSalle as its new address. The vacant industrial space was an instant hit with the designers, and we wanted to showcase its character and its history.
Initially called upon to support the client with a preliminary needs analysis, VAD was entrusted with a second mandate, for the development of a relocation strategy and the complete office design project.
Located in LaSalle for over 20 years, Morgan Schaffer was installed along the Lachine Canal in an industrial building where the offices and production spaces were split across three (3) levels. At the heart of the relocation and design mandate was the intention to bring together all of its teams to the same floor and to a common location.
At Morgan Schaffer's headquarters, three-quarters of the space is devoted to laboratories and warehouses and the balance of approximately 10,000 square feet includes office space and common service points. Morgan Schaffer wanted its laboratory and warehouse teams as well as its office staff to have the chance to work alongside each other on a daily basis. To make this possible, VAD imagined a central block of services where the different wings converge.
The cafeteria is the central gathering point. Without compromising the design, VAD opted for high-durability and high-washability solutions and materials; epoxy finishes, high-density noble materials and washable paint are part of the solutions that enable the space to withstand heavy traffic at peak times.
In the cafeteria, brass accents, a large velvet banquette, and industrial enamel light fixtures nod to the mid-century industrial era. Reflecting Morgan Schaffer’s warm office culture, the new common dining area is convivial and generous in space and light. A flexible glass partition allows an agile room to open onto the cafeteria when needed, to create a very spacious gathering space.
In keeping with Morgan Schaffer’s desire to bring its different teams closer together on the same floor level and in a more open-concept space, the designers proposed a central and gender-neutral washroom area shared by all users. Light fixtures signal the availability of the individual cabinets.
The new head offices are inclusive, flexible, modern and support Morgan Schaffer’s employees with achieving the organization’s mission. It was a true privilege for VAD to accompany an inspiring team like Morgan Schaffer’s, while designing a space that highlights the building’s rich history.



