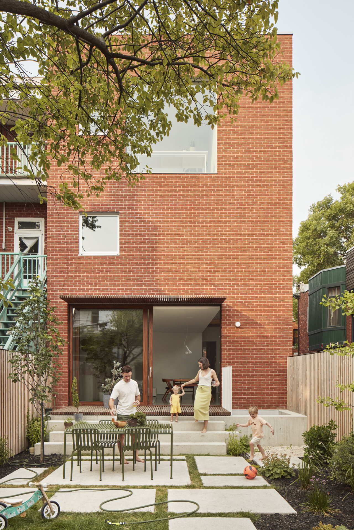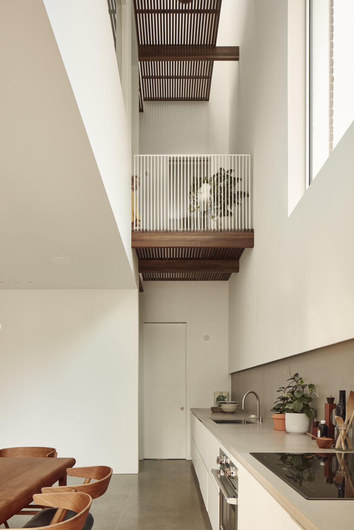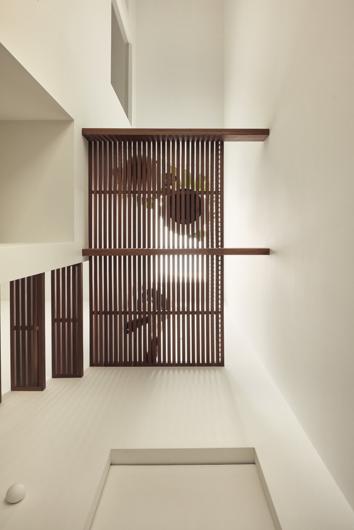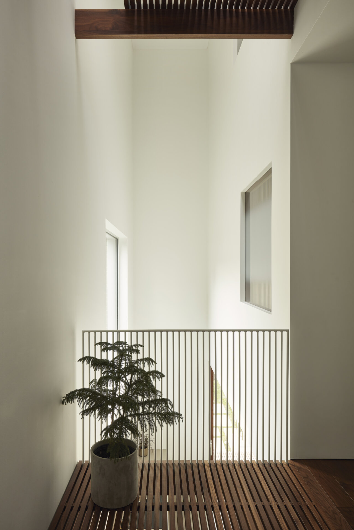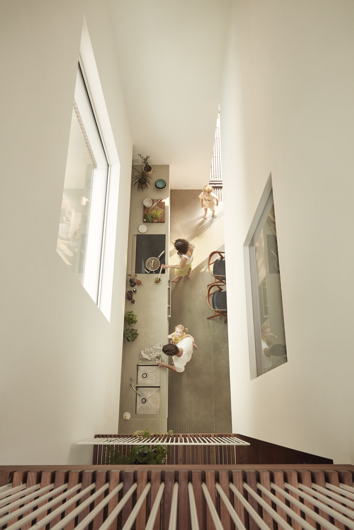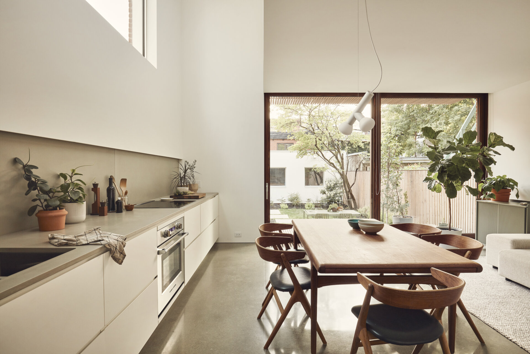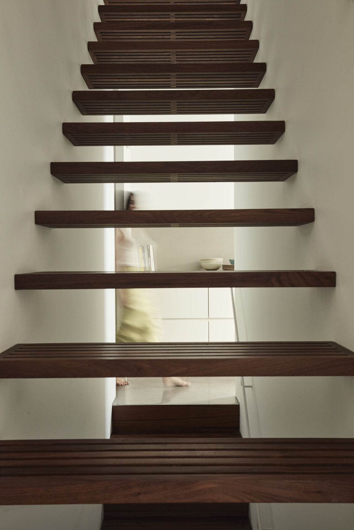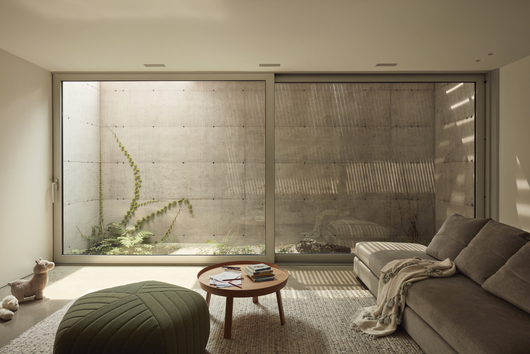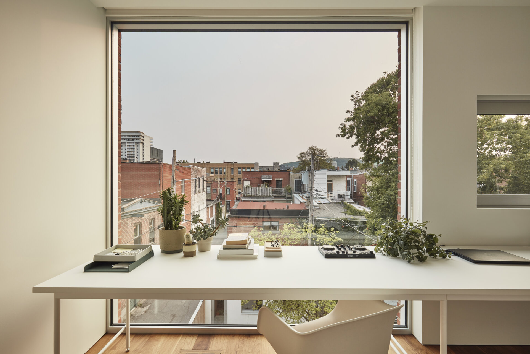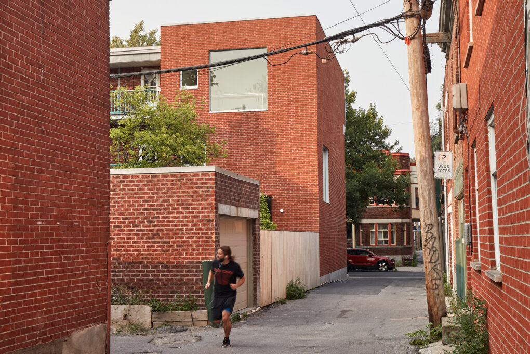
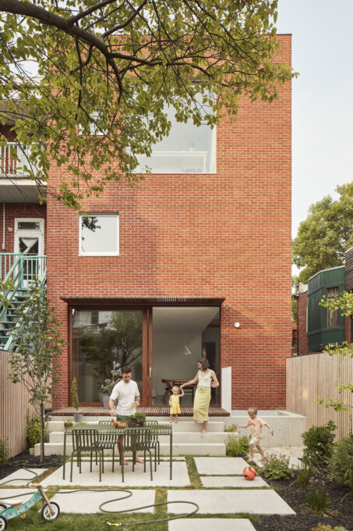
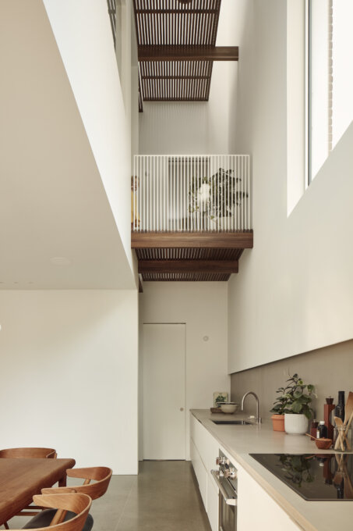
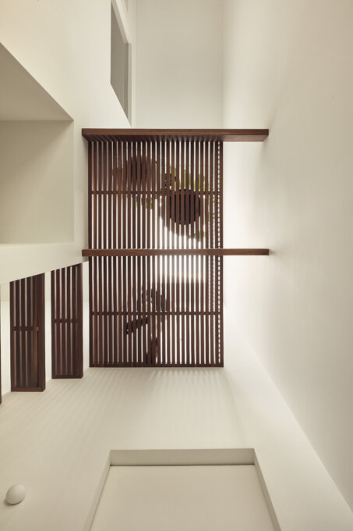
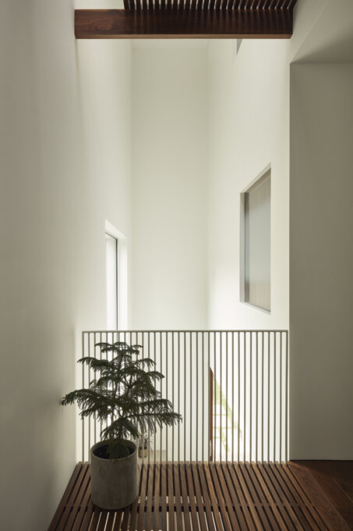
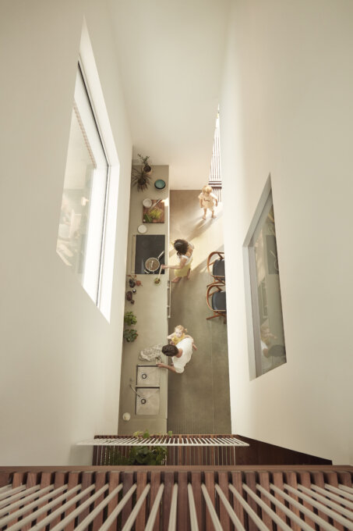
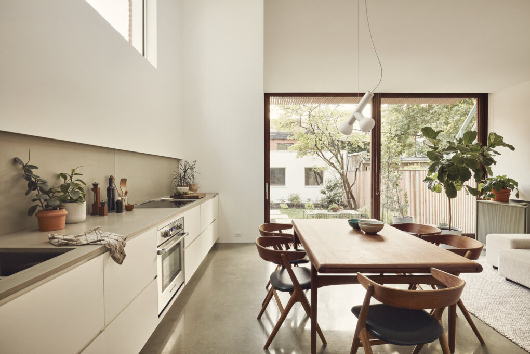
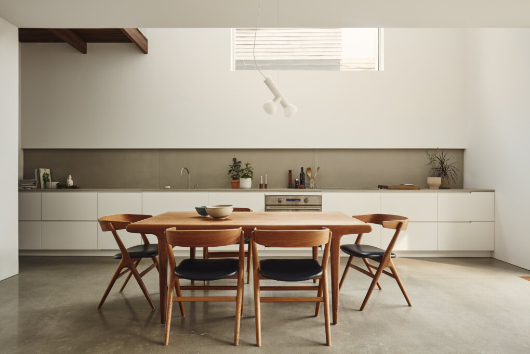
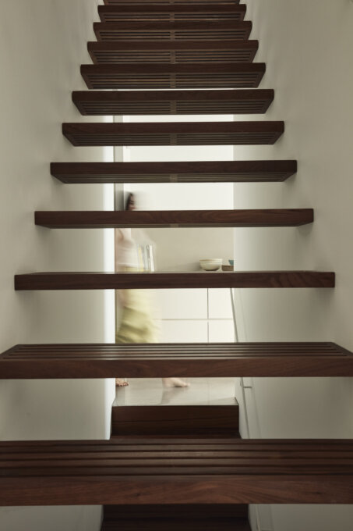
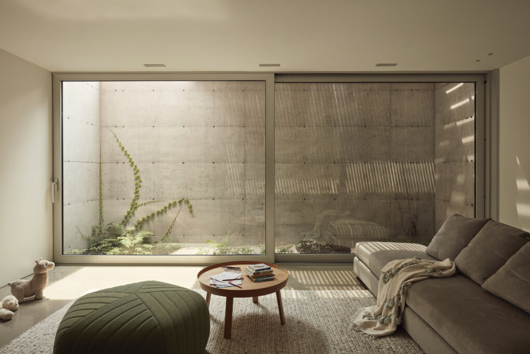
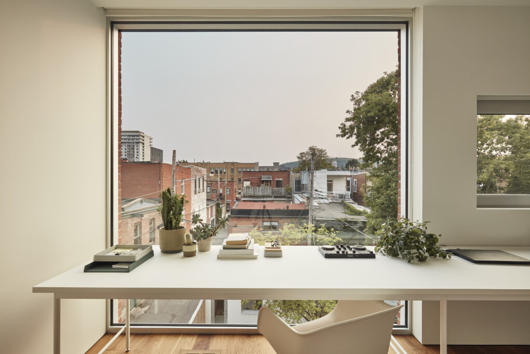
Share to
Les Passerelles
By : la Shed Architecture
GRANDS PRIX DU DESIGN – 15th edition
Discipline : Architecture
Categories : Residential Building / Private House > 2 000 pi2 (> 185 m2) : Gold Certification
On the corner of an alley in the Plateau-Mont-Royal, near Parc La Fontaine, on a rather narrow lot, stands a duplex built at the beginning of the last century.
Typical of Montreal plexes, the configuration of the building is characterized by openings that are concentrated in the front and rear facades of the building, leaving the core of the apartments poorly-lit. The renovation undergone by the building in the 1980's disfigured its original materials, leaving only clues about its past.
Meticulous restoration was done in order to recover the vibrancy and the original character of the front facade, dating from the beginning of the 20th century. Thanks to the expertise of artisans and woodworkers, the ornamental details have been faithfully reconstructed.
The interventions on the rear facade and the wall along the alley overlay a much more contemporary character, in sync with the transformation of this duplex into a single-family residence. One of these interventions was to expand the residence in the rear. By removing the balconies on the garden side, the house was extended by a few feet on its four levels. This extension gave an opportunity to create a garden enclosed by the concrete foundation, allowing natural light to filter into the family living room in the basement. This soft light, diffused by the wooden walkway of the ground floor, illuminates the small rock garden below.
Inspired by a recent trip to Japan, the clients saw their views of the relationship between the city and their living space transformed. The challenges posed by the narrowness of the lot and the verticality of the four-level residence guided the architects to structure the space differently. A skylight in the roof was created in order to let light enter while preserving privacy. An atrium parallel to the alley guides the zenithal light on all the levels. The space created in this way brings new perspectives to the interior.
Slim walkways of wooden slats are perched on different levels, as if the spinal column of the house, giving form to the immensity of the atrium. The walkways are designed as balconies overlooking the height of the three levels. Sliding between two partitions where the light is subdued, the landings, by contrast, open onto a vast space bathed in light. The floor is dematerialized to form a wooden lattice that filters light and renders visible the movement of people from one floor to the next.
Bathed in natural light all day long, the kitchen has been arranged in linear fashion, with a long counter along the lateral wall. The pantry forms part of the extension of the kitchen and protects the living spaces from view of the street.
On each floor, the bathrooms, with their walnut and concrete finishes, are an invitation to relax in a lush ambiance. The windowed openings of these rooms take advantage of the indirect light from the atrium. Frosted glass and wooden slats ensure privacy and blur the views.
Les Passerelles, a true gem of natural light, sculpts volumes and plunges surfaces in shadow and light. Whites and warm greys, walnut floors and wooden slats that filter light, sandy-coloured curtains and concrete surfaces, reinforce the enveloping character of the house.
Collaboration
Architect : la Shed Architecture




