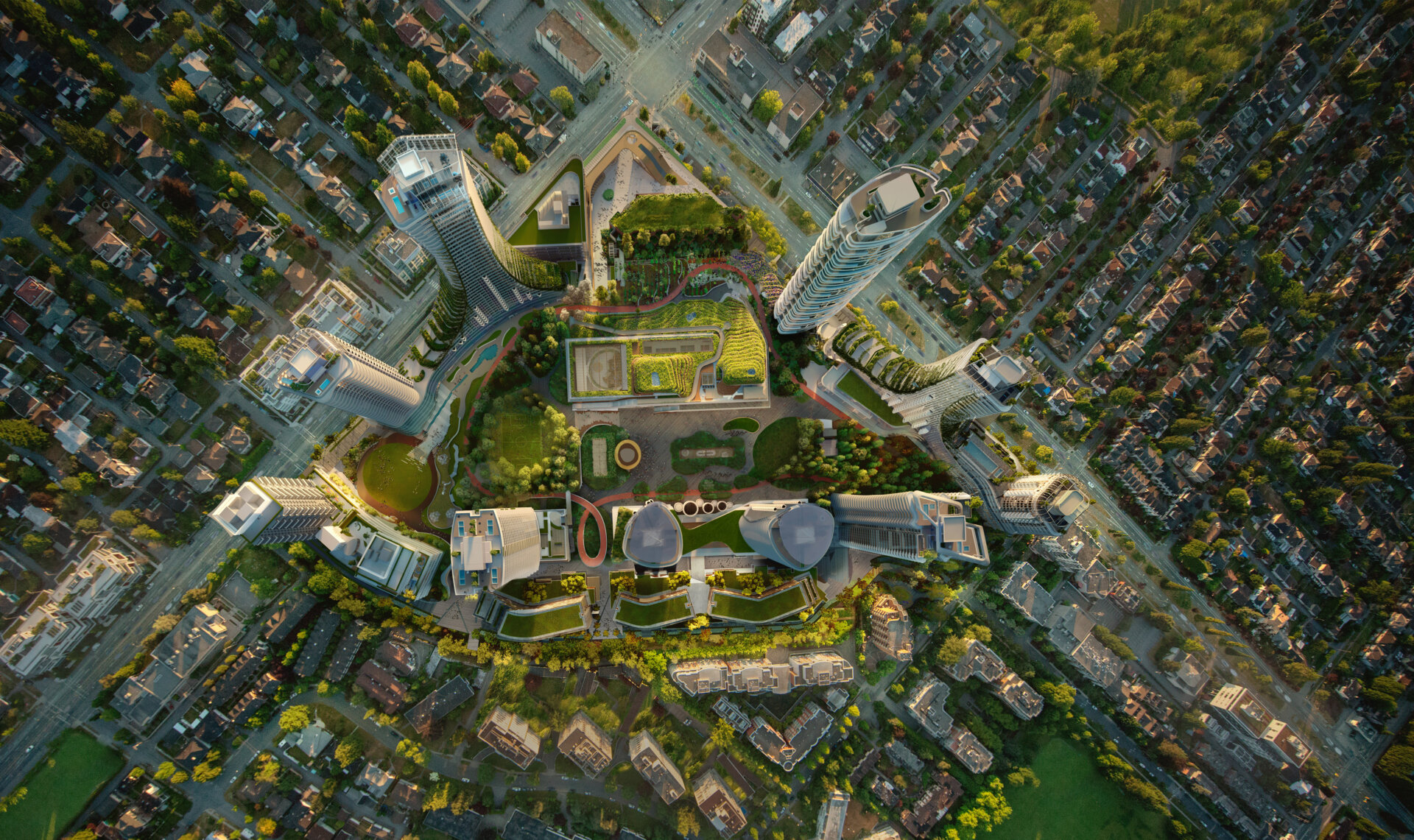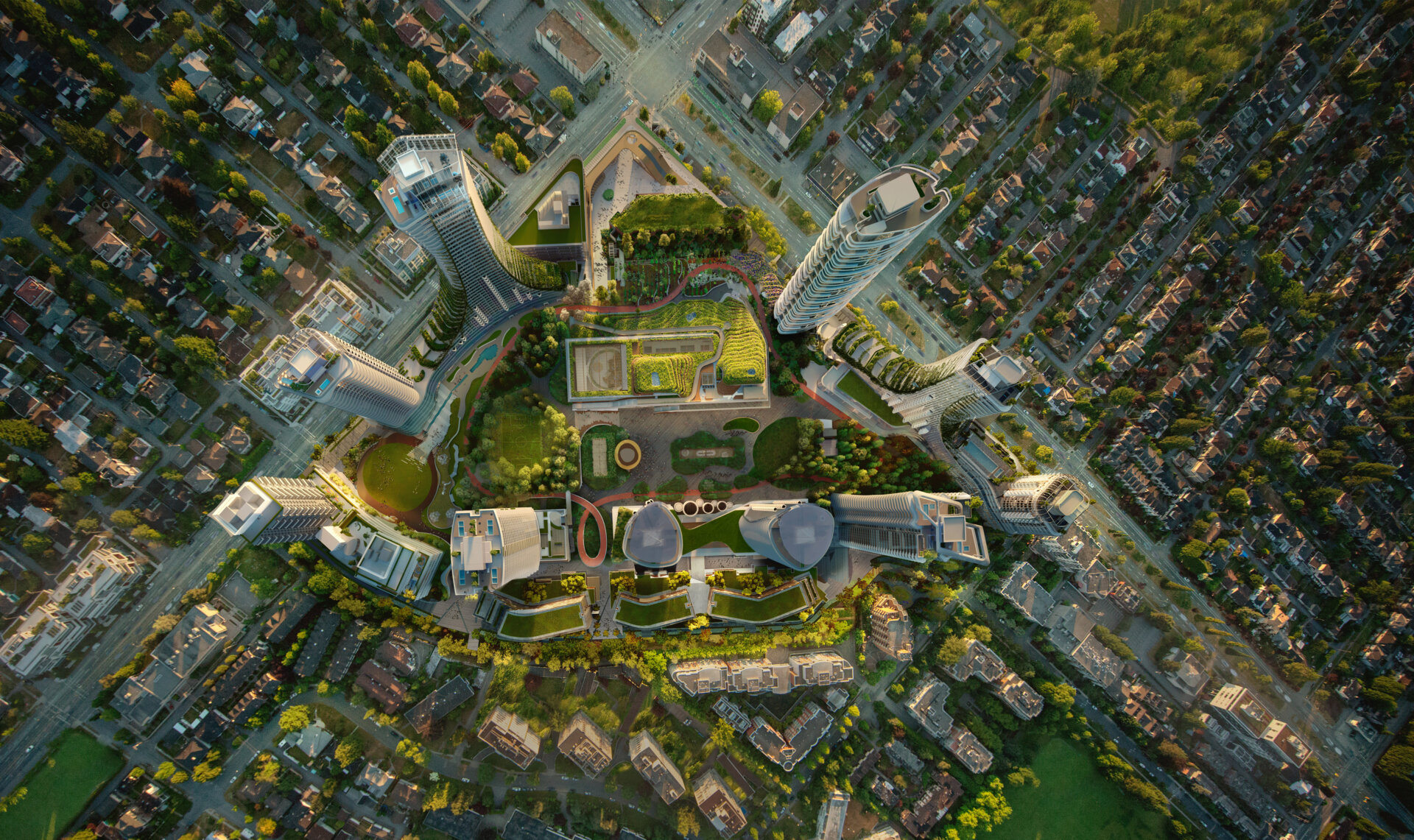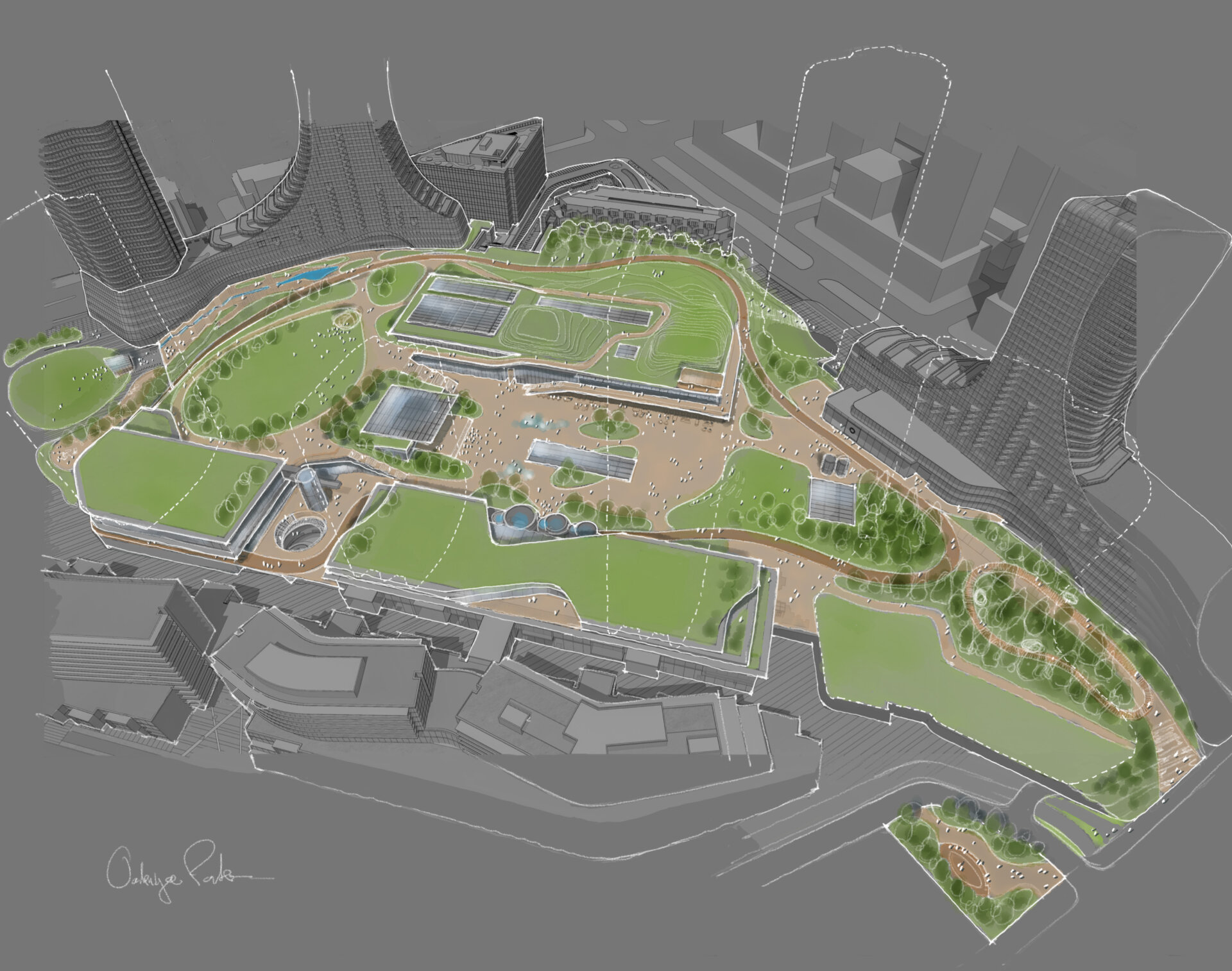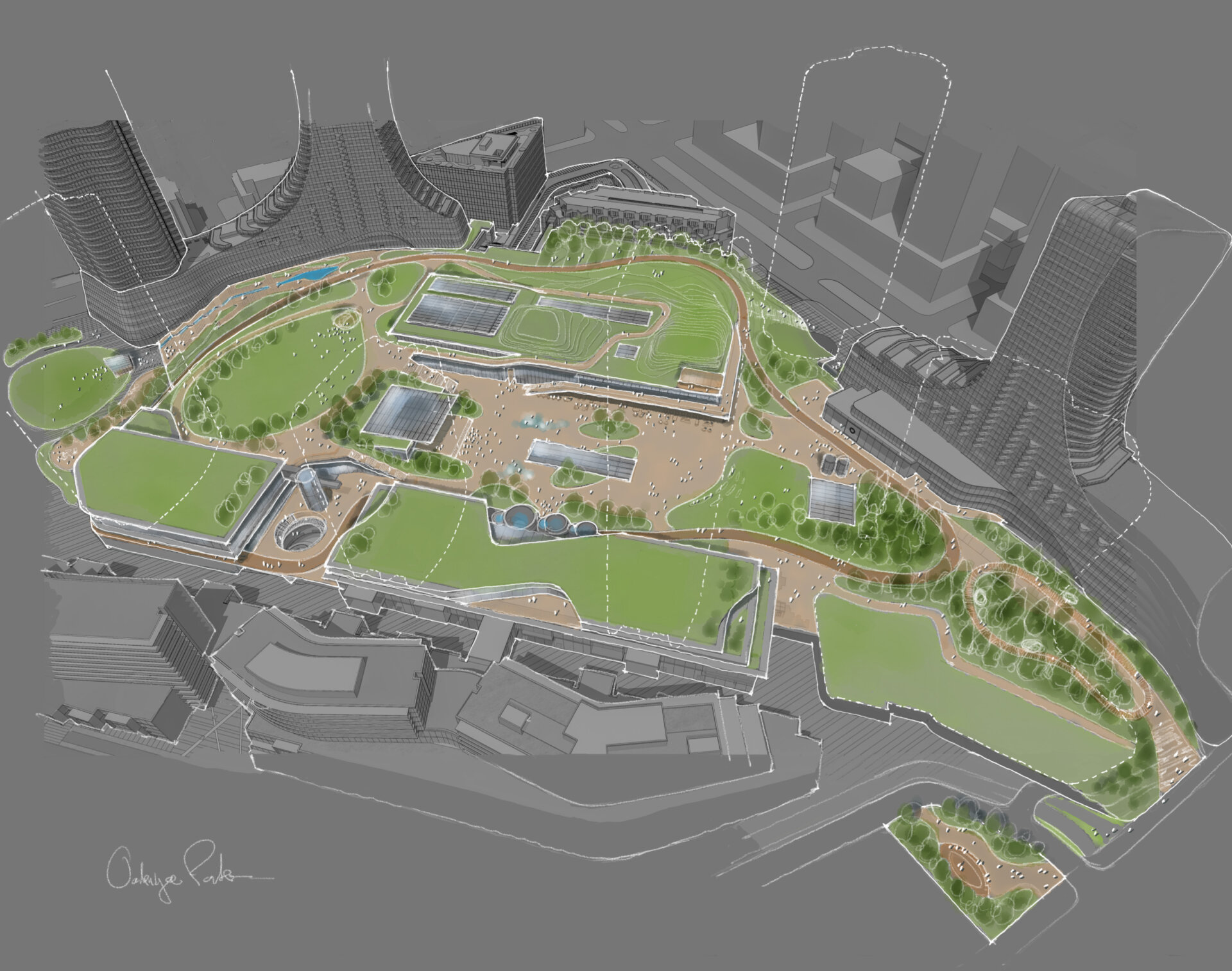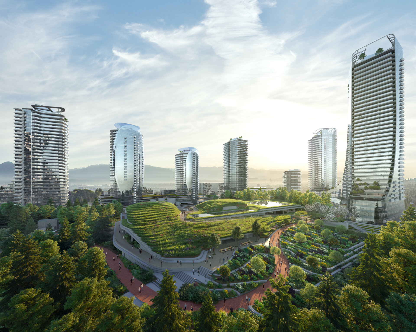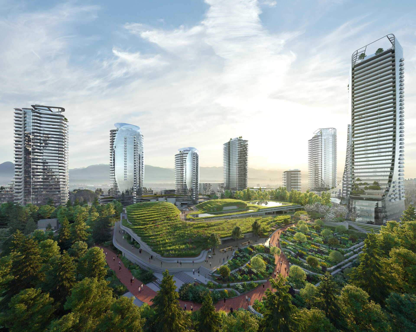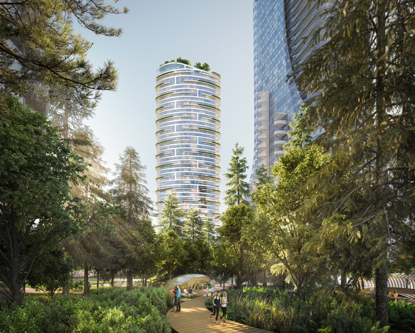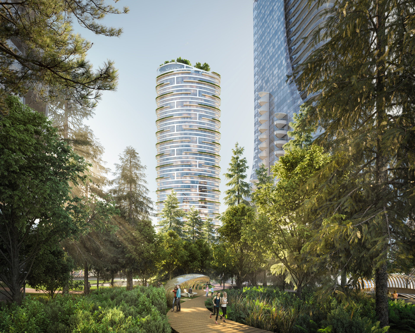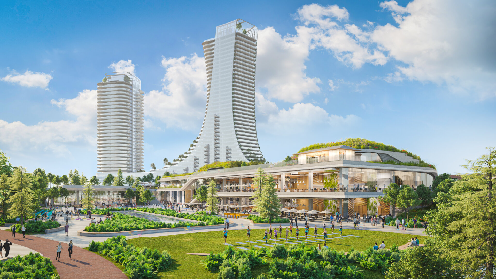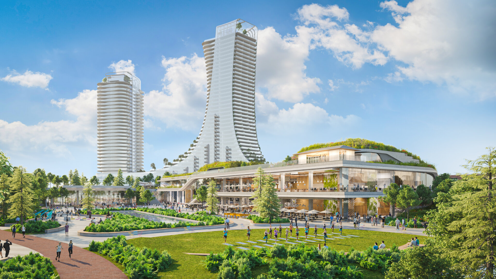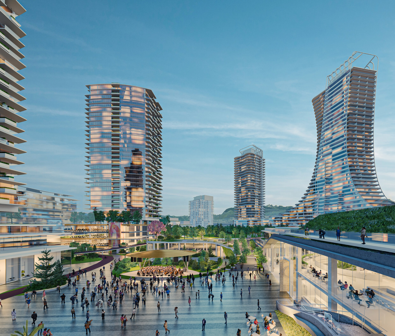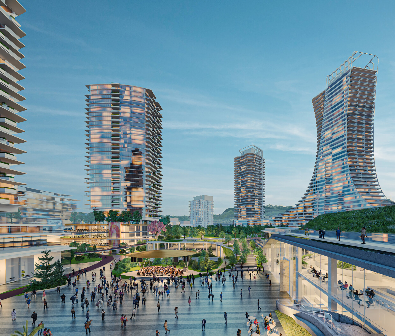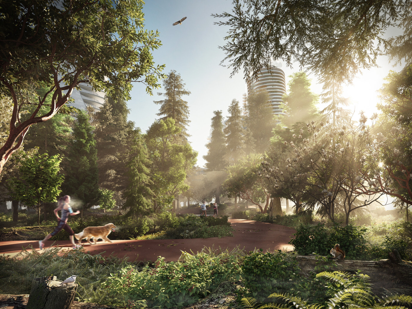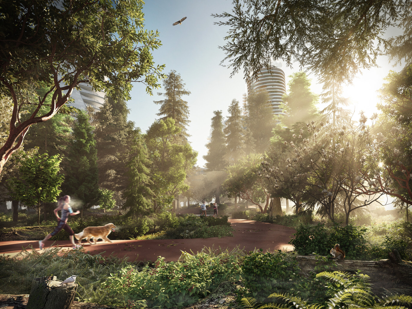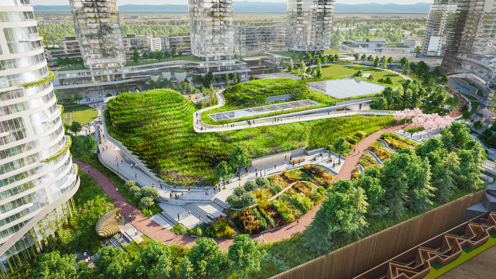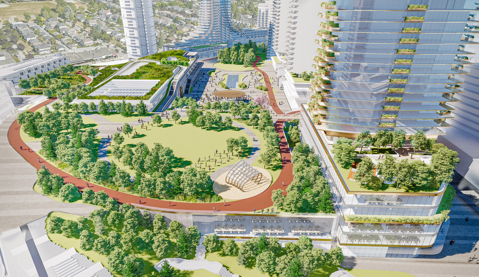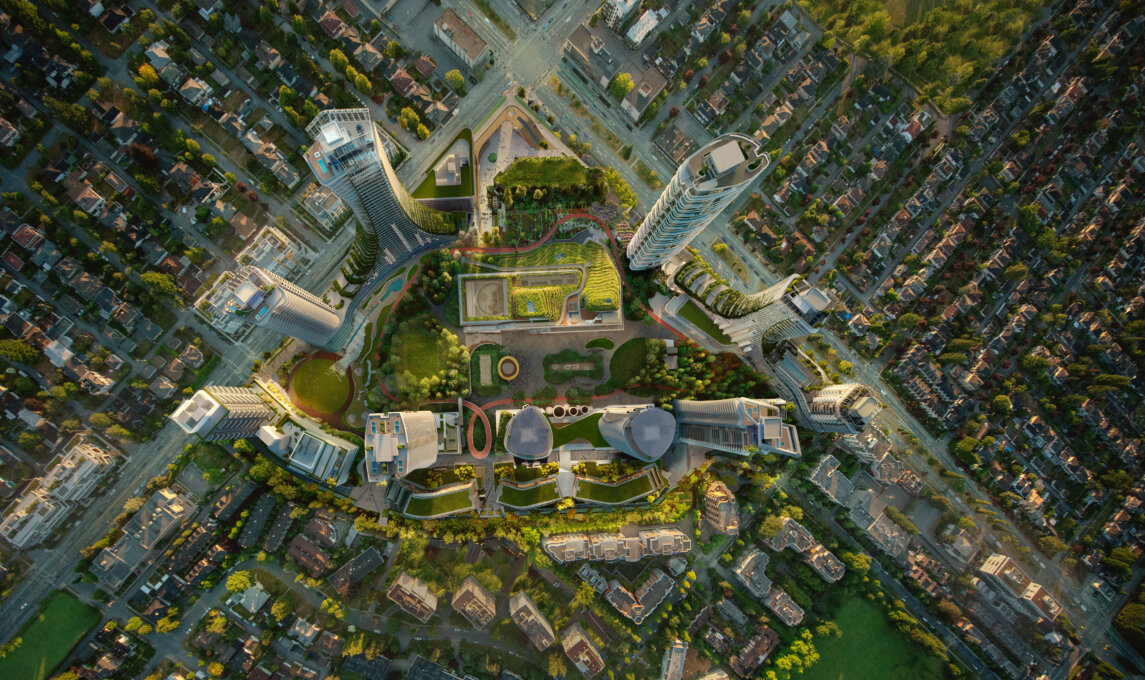
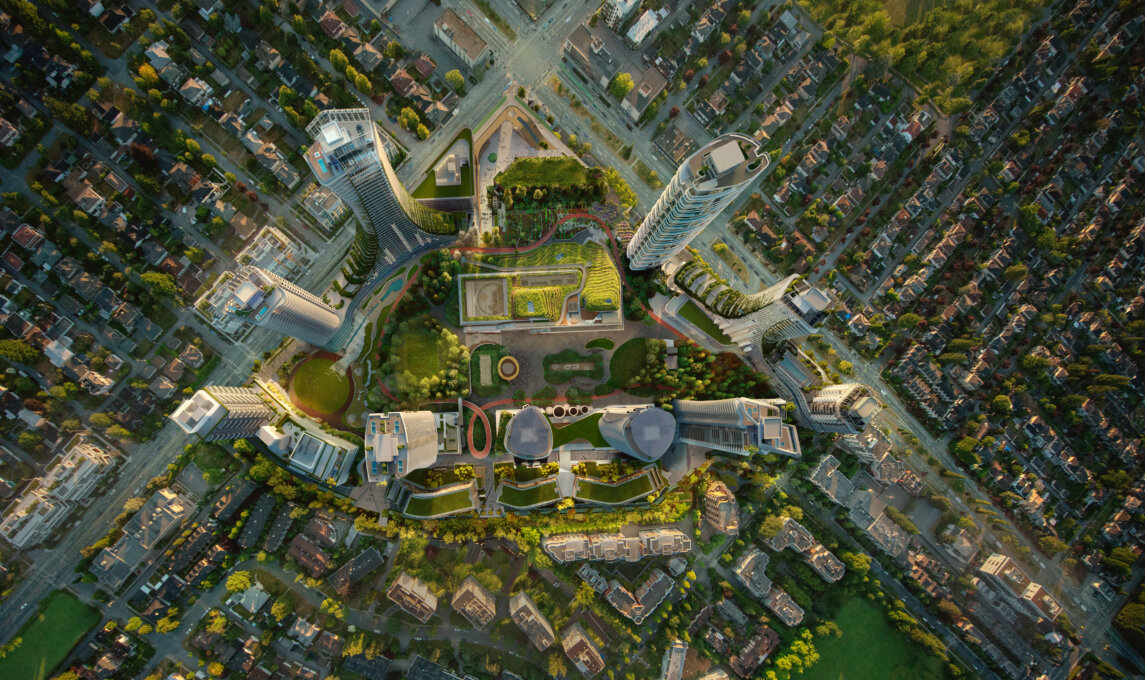

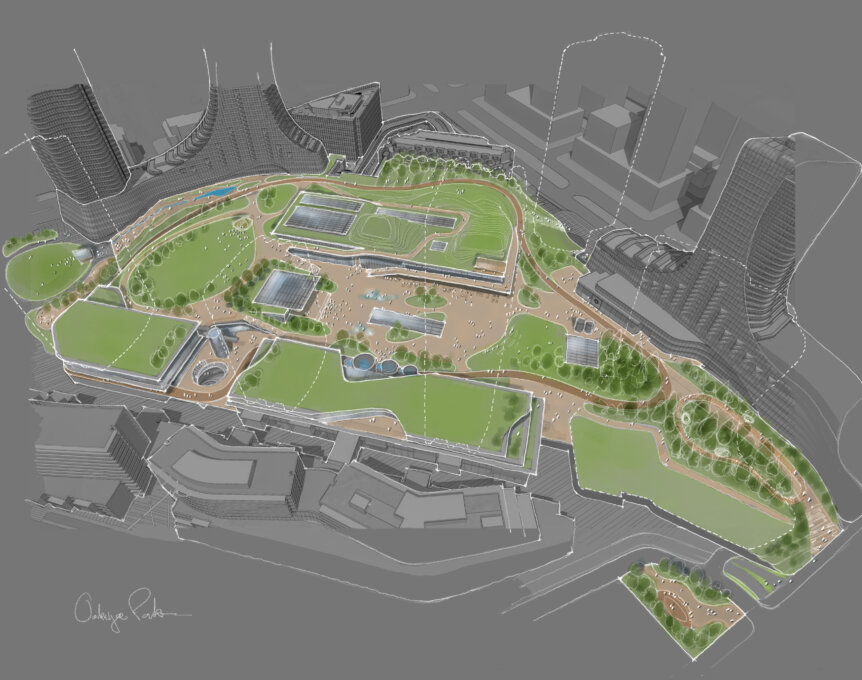
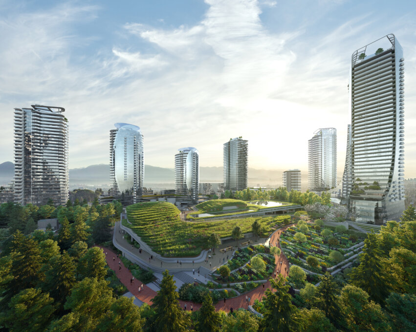
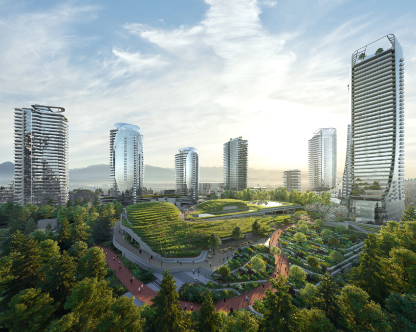

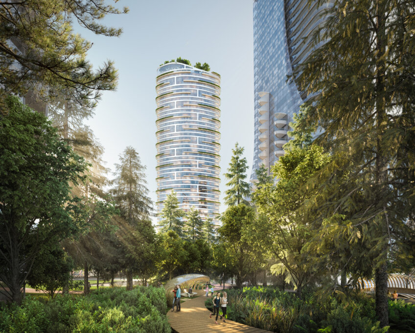
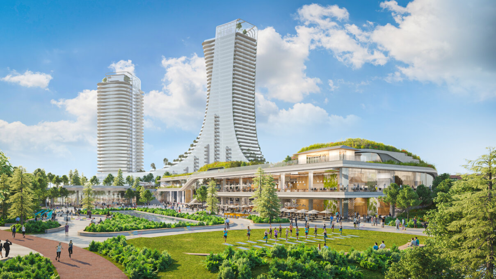
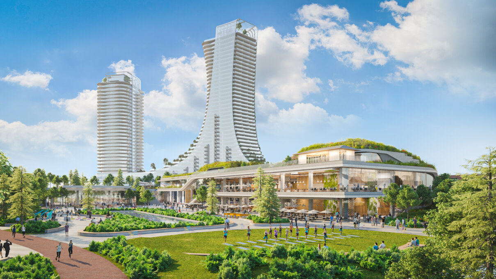
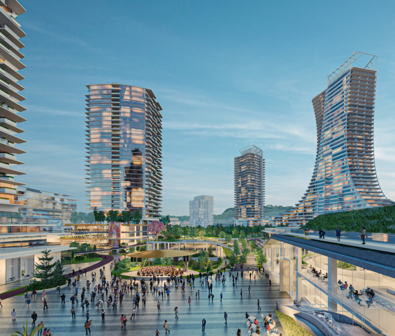
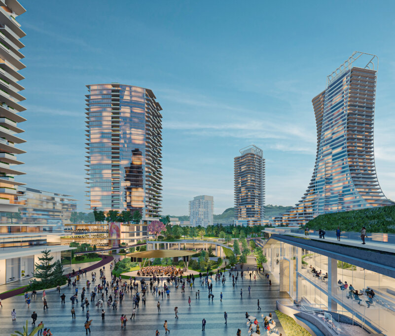
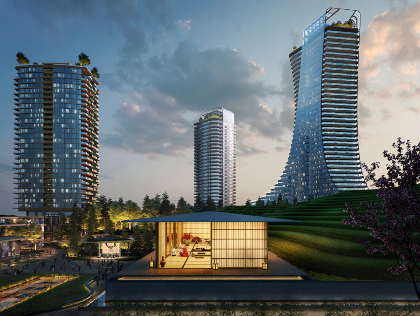
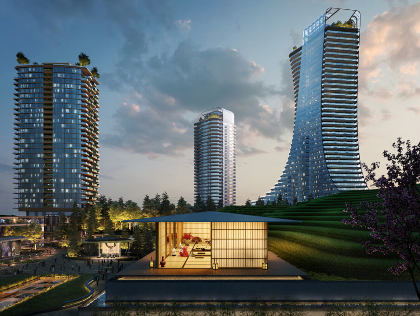
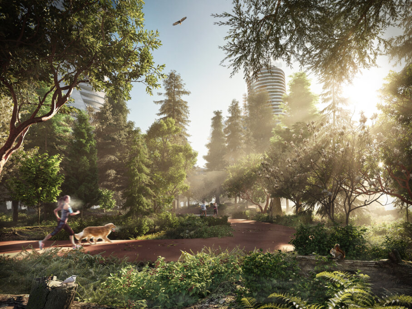
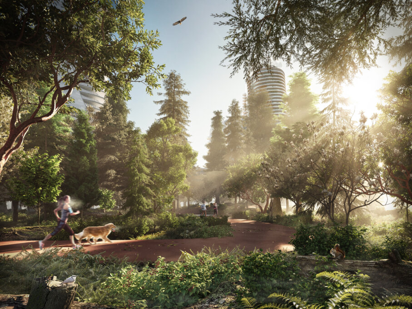
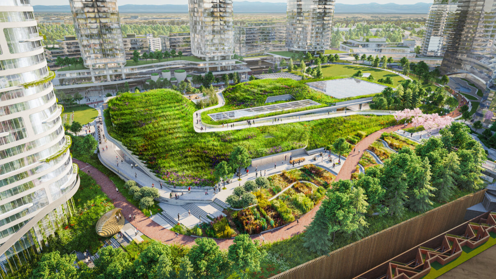

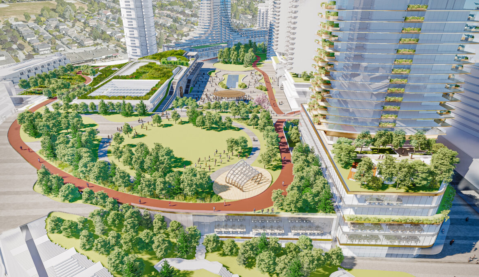
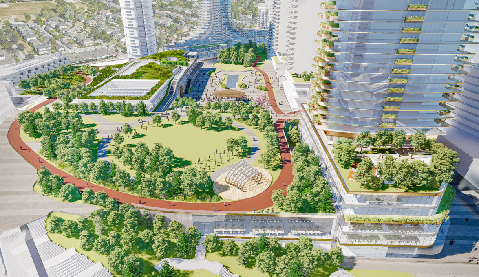
Share to
Oakridge Redevelopment
By : Henriquez Partners Architects
GRANDS PRIX DU DESIGN – 15th edition
Discipline : Architecture
Categories : Other categories in architecture / Unclassified Category in Architecture : Gold Certification
Categories : Special Award / Architecture + Landscape : Gold Certification
The Oakridge Redevelopment aspires to transform a 1950s suburban mall into a 5Mft2 mixed-use cultural and civic hub anchored by an ambitious new public park. It includes a complex mix of residential, retail, office, public realm, civic, and cultural elements, including over 3,300 new homes, extensive workspace supporting 5,300+ full-time jobs, and an array of civic amenities including a 103,000ft2 civic centre.
When originally built, the pre-existing mall replaced one of Vancouver’s last old growth forest parks. This unfortunate legacy inspired a desire to reintegrate greenspace within the new development and led to the creation of a 9-acre public park that drapes over new retail in an undulating landscape. The park is a focal point for the architectural expression of Oakridge – it combines positive attributes found in planning movements integrating nature and the city, ranging from Ebenezer Howard’s Garden City to Italian hilltop towns. The result is a modern street-oriented urban experience, incorporating nature and topography to create an organic expression of architecture emerging from the landscape.
The design narrative begins with the park, then new retail street walls define the perimeter and high street, knitting together the surrounding urban fabric. Into this landscape are sculpted retail gallerias, plazas and public amenities which emerge and define the edges of the park. From this foundation, office and residential towers terrace upward out of the landscape, capped by iconic towers marking gateways. A design vocabulary of ‘skin and skeleton’ builds on this, using the ‘draped’ landscape as a key element and reinterpreting the towers as emerging from the landscape, adorned with their own ‘skins’. The tower slabs, the ‘bones’, are seen long edges where skins are pulled back revealing deep balconies and lifted along street edges to reveal retail storefronts.
The park, which was conceived in collaboration with Vancouver Parks Board and informed by in-depth public consultation, is large enough to offer several distinct but related zones with varying levels of activity and planting density, featuring the characteristics of Pacific Northwest landscape.
The Commons is the active heart of the park and intended as a hub of activity adjacent to several restaurants. It includes a pavilion with infrastructure to host large events and offer rain protection; an open lawn for informal uses including yoga, picnicking, and frisbee; a major plaza with interactive sculptural elements and water play; interactive fitness stations and parkour; outdoor games from foosball to table tennis and a mix of furnishings.
Additional zones include Civic Centre Park, Upper Green, Meadow Gardens, Woodland and Pocket Park. Civic Centre Park sits at street level creating connections up to the larger rooftop park. It is adjacent to a new Civic Centre allowing activities to spill out and animate the area. Upper Green will be a lush open lawn ideal for large group programming with a treed backdrop, nearby off-leash dog park, and covered pavilion for concerts. Meadow Gardens, populated with wildflower and native grasses, includes an area for food production, a pollinator garden, community gardens, an outdoor classroom and places for respite. Woodland is an urban forest with a meandering boardwalk and seating areas – a place for calm reflection – while Pocket Park helps to connect the street to the rooftop park and provides a playground for preschool children.
Collaboration
Architect : Henriquez Partners Architects
Architect : Adamson Associates Architects
Landscape Architecture : PFS Studio



