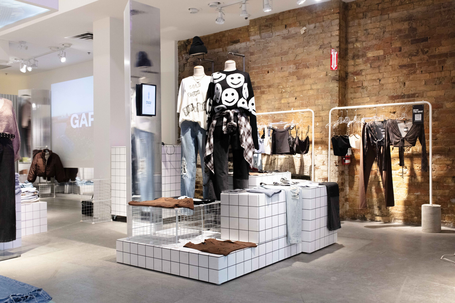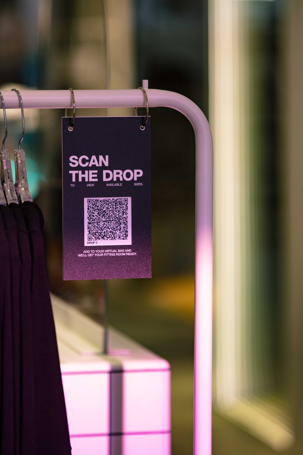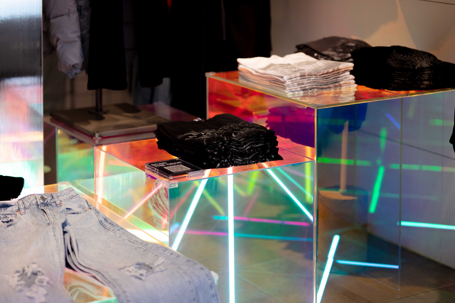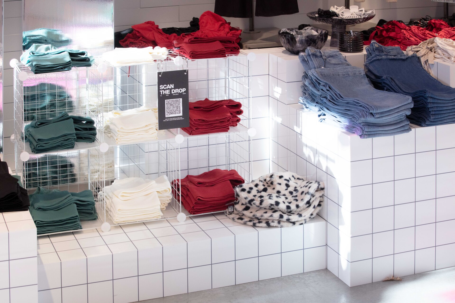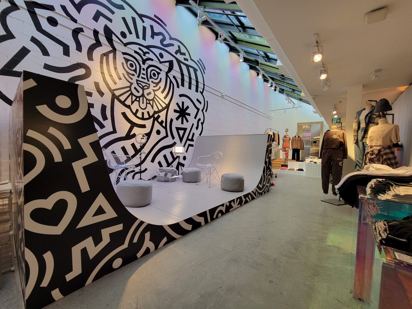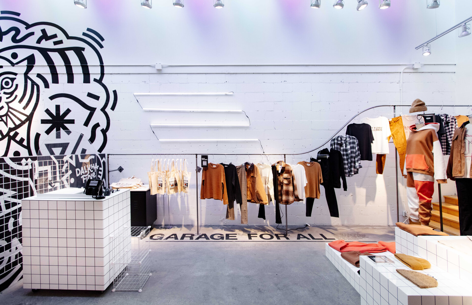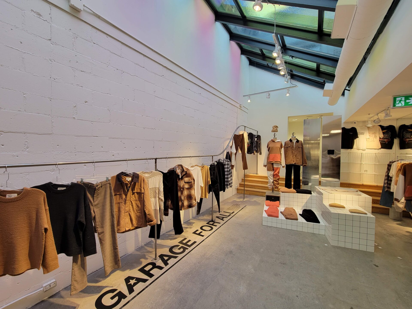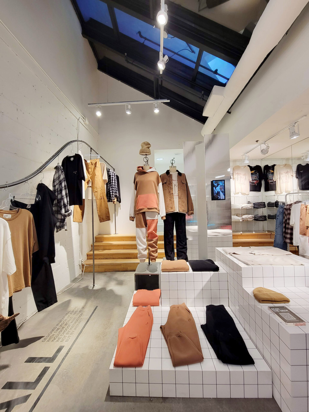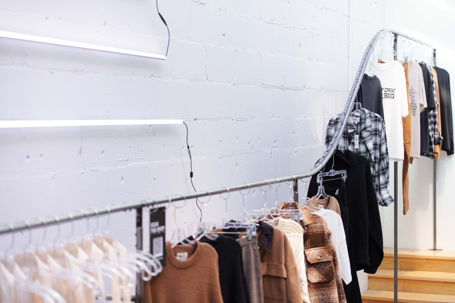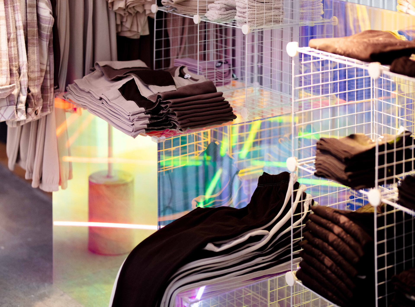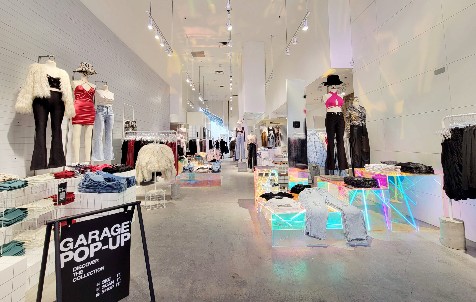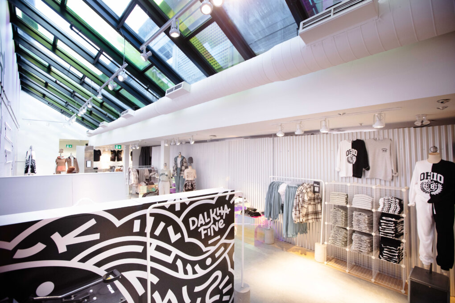
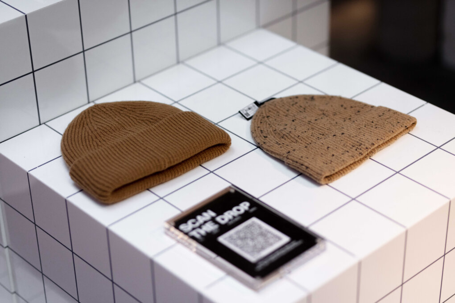
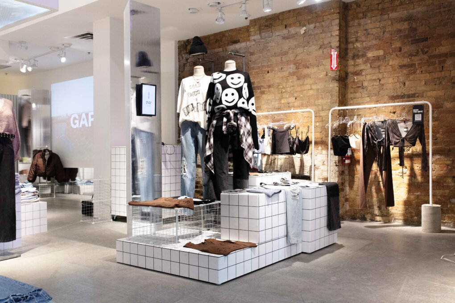
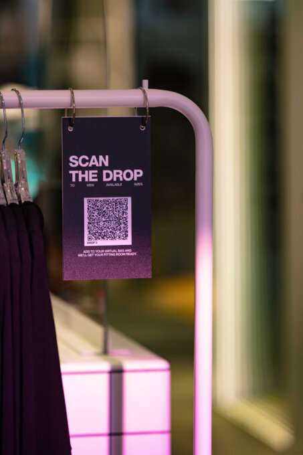
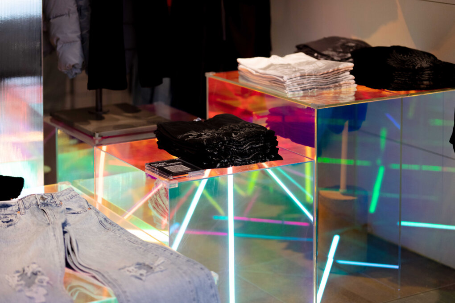
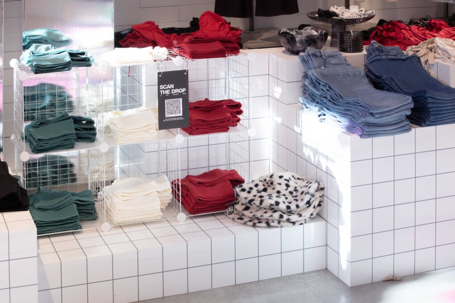
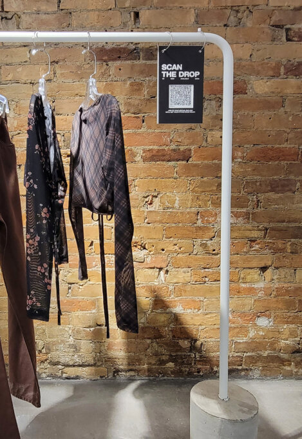
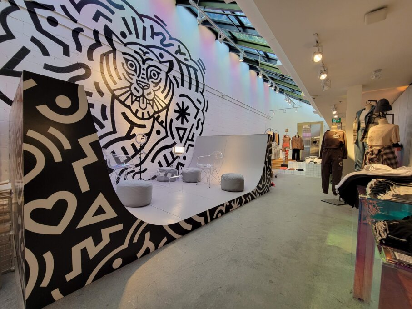
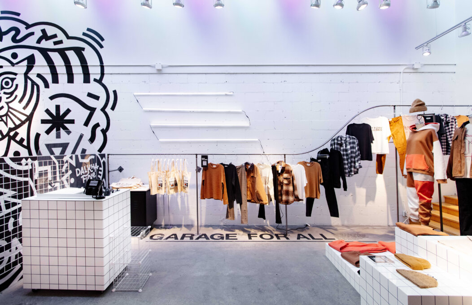
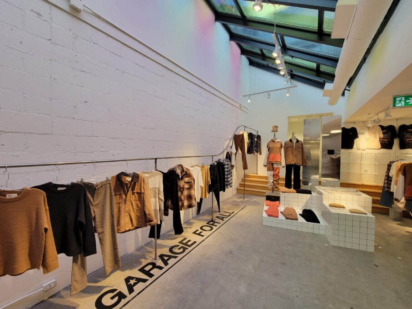
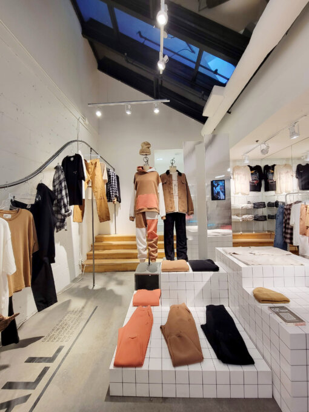
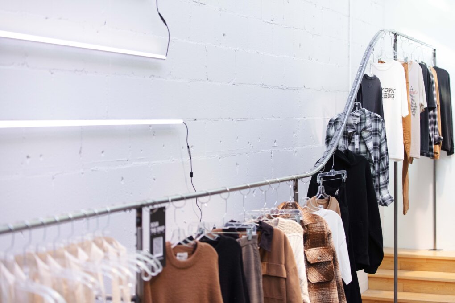
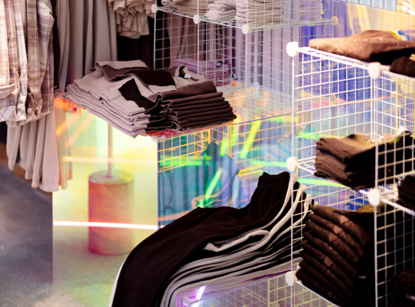
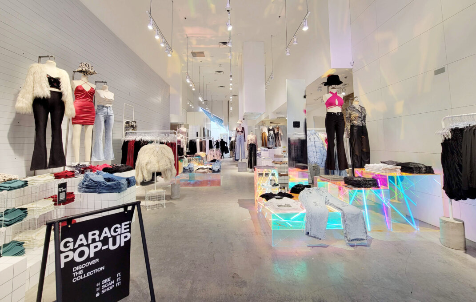


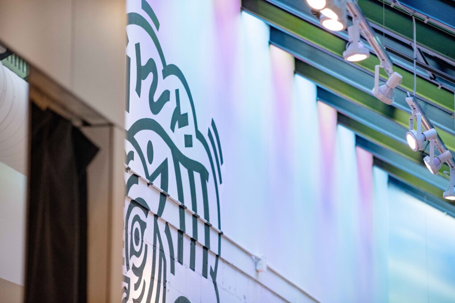
Share to
Garage: Boutique éphémère
By : Groupe Dynamite inc.
GRANDS PRIX DU DESIGN – 15th edition
Discipline : Interior Design
Categories : Commercial Space / Pop-Up Shop : Platinum Winner, Gold Certification
Categories : Commercial Space / Commercial Space 1,600 - 5,400 sq.ft. (150 - 500 sq.m.) : Gold Certification
Garage’s Connected Pop-Up Store
We are happy to announce the opening of the first garage pop-up store in toronto. in order to thrive with today’s hyperconnected consumer, the space acts as a lab for a digitally enabled store and builds on the brand vision that encourages everyone to be themselves. It also features a floor-to-ceiling mural by Paris & Montréal-based artist, Delphine dussoubs (aka Dalkhafine).
Located at 330 queen street west in toronto, the project consists of the renovation of a commercial space (boutique) on two levels. The space is part of a 3-storey building of which the upper floors are residential. Although the renovation project does not affect the residential floors, the renovation plans must take into account issues of operationalization of the space, the entry of goods, universal accessibility, the presence of old mezzanines, and an existing skylight. The project must also take into account a short-term lease and therefore restrict construction budgets while maximizing the transformation of the space. Various strategies had to be considered to reuse the existing infrastructure such as the ventilation system and the partial reuse of electrical distribution. However, a new division of the space allowing the optimization of operations had to be carried out. Major investments were made on more environmental materials such as LED ambient and accent lighting, a metal wall system, custom made corian fixtures, and a concrete floor, resulting in less maintenance, better longevity and higher energy efficiency.
For the Garage store design, a combination of raw authentic materials was chosen in order to reflect our core customer’s effortless style. A mix of reclaimed wood floor inserts, corian tile fixtures, galvanized wall panels and white steel fixtures contrast with fluorescent led light, dichroic glass and infinite mirror, creating an eclectic environment. The fitting room zone is open and amplifies the opportunities for self-broadcasting moments, allowing our customers to express themselves while shopping.
Embodying the brand’s values, the space combines a wide array of engaging themes and entertaining elements representative of our core customers. From the moment they enter the garage store, our customer becomes engaged in the story, connects with the visuals and is inspired by looks that are showcased. Staying true to our brand image has brought on a successful experiential addition to our toronto market.
After 46 years in the fashion industry, Groupe Dynamite inc. has successfully launched some of the most renowned fashion brands in Canada, Dynamite and garage. The group creates, designs, markets and distributes from its head office located in Montréal, Québec. It operates more than 300 stores in Canada and worldwide and employs more than 5,000 people. Now acting as a North American leader among the international brand landscape, Garage continues to thrive in an ever-crowded marketplace. The brand’s core strength is rooted in a solid understanding of its customer and the ability to translate leading edge designs and innovative ideas into accessible fashion and a unique shopping experience.
Collaboration
Interior Designer : Groupe Dynamite inc.
Project Manager : Optima Design | Prisma Construction
Manufacturer - Distributor : Linea P International
Manufacturer - Distributor : Fermos





