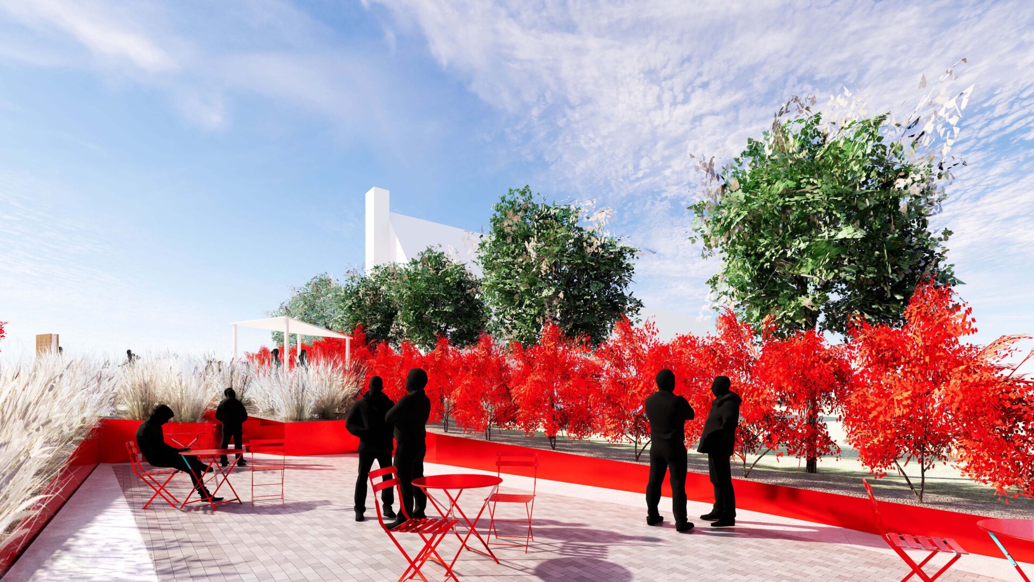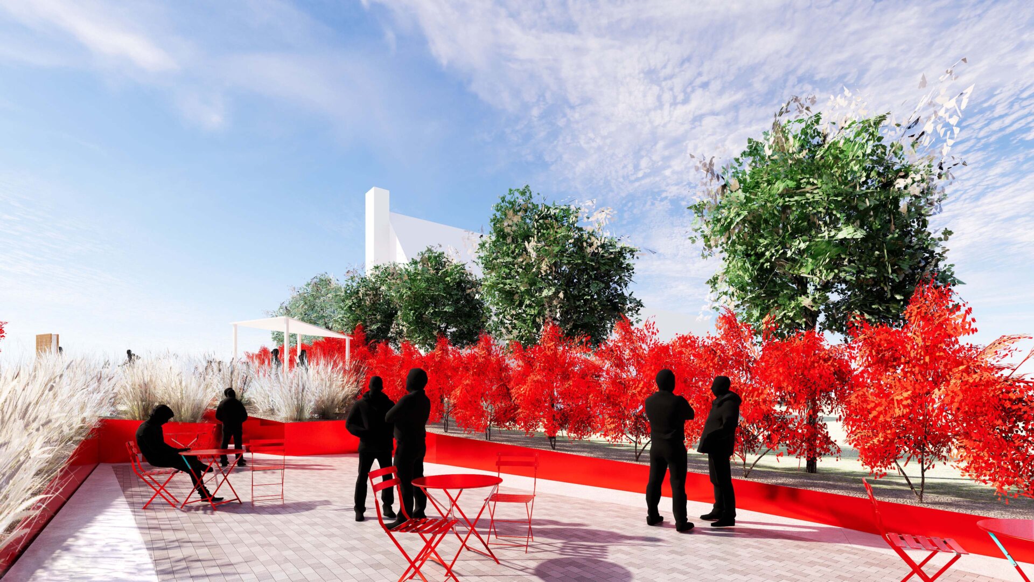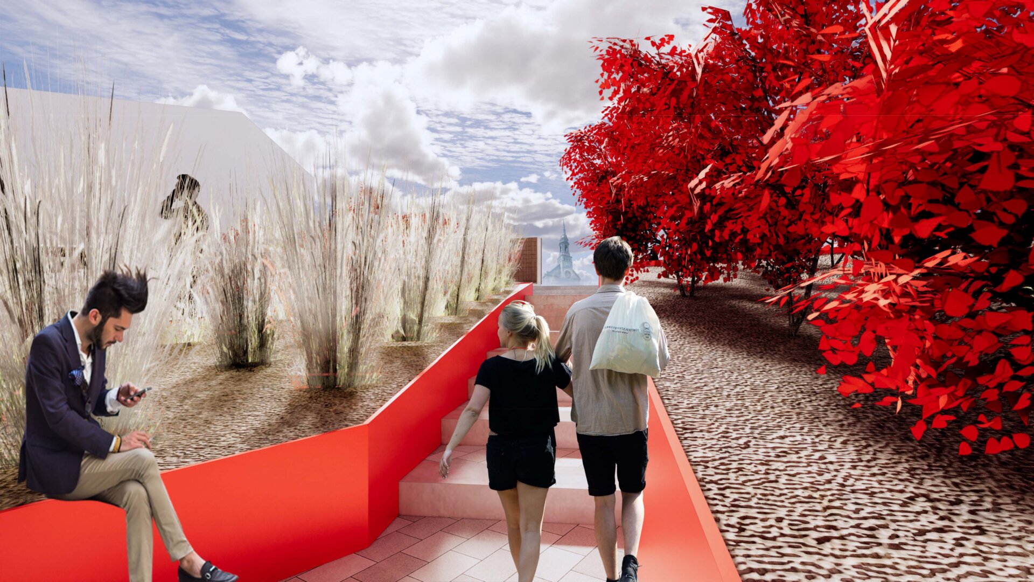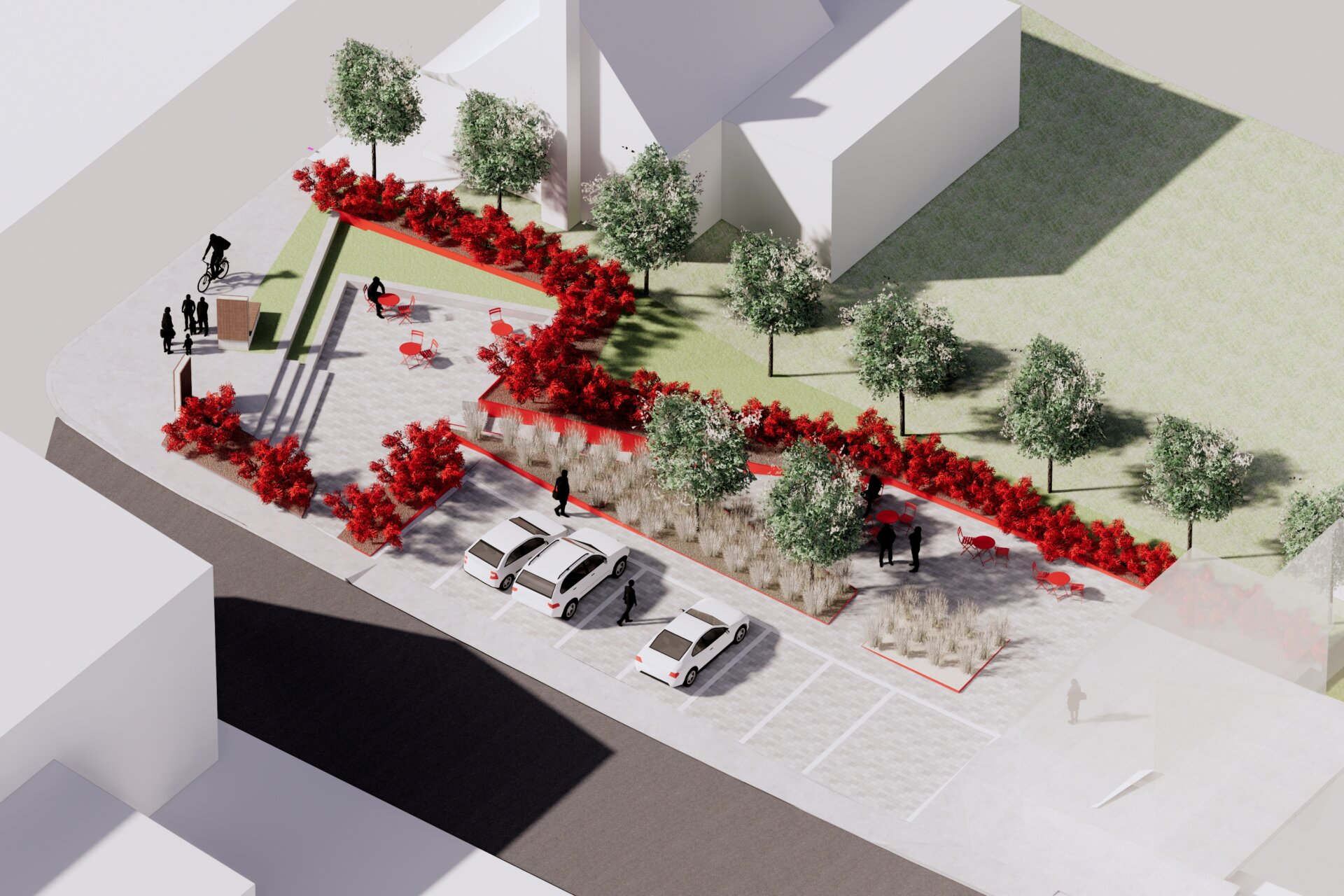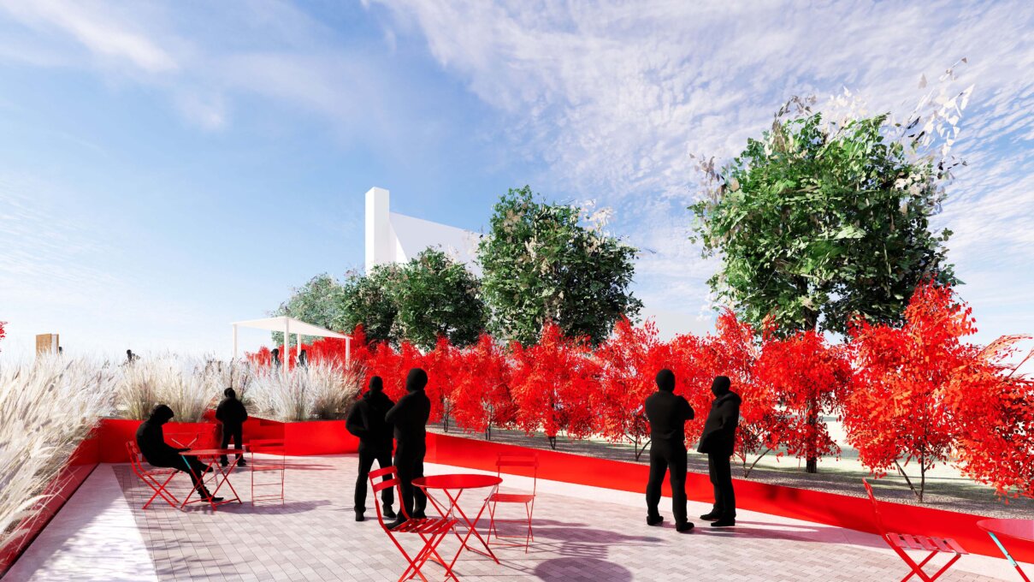
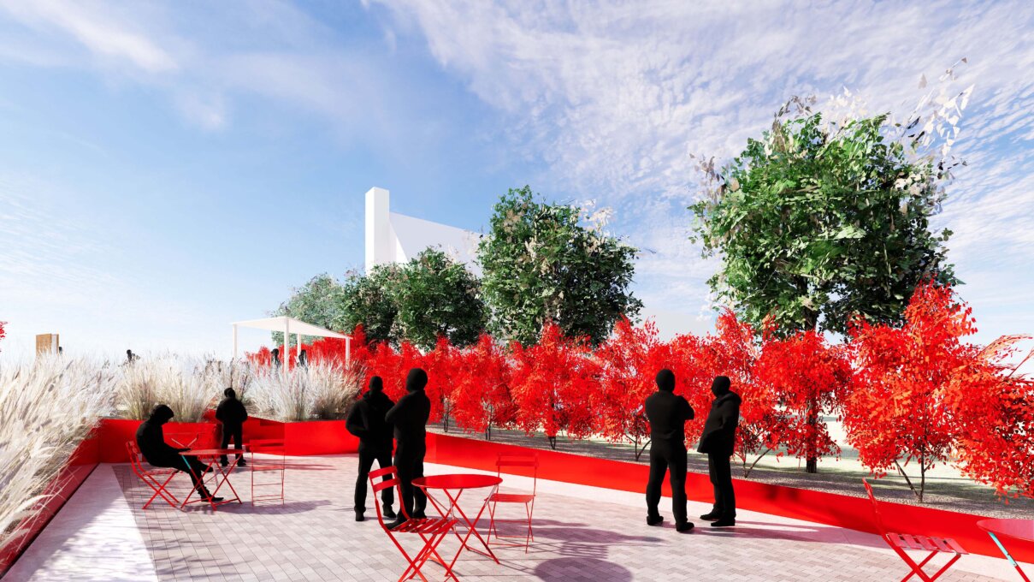
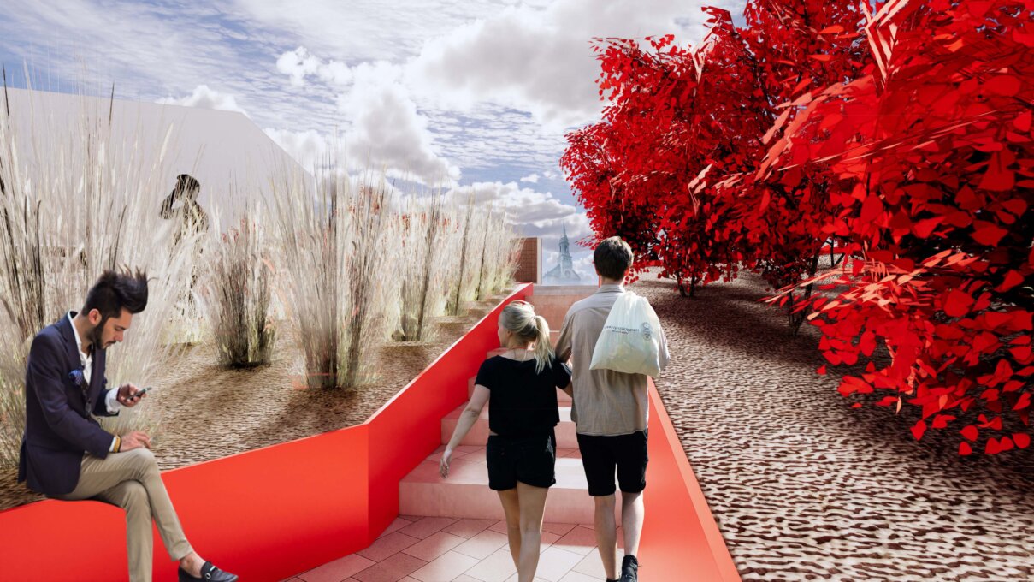

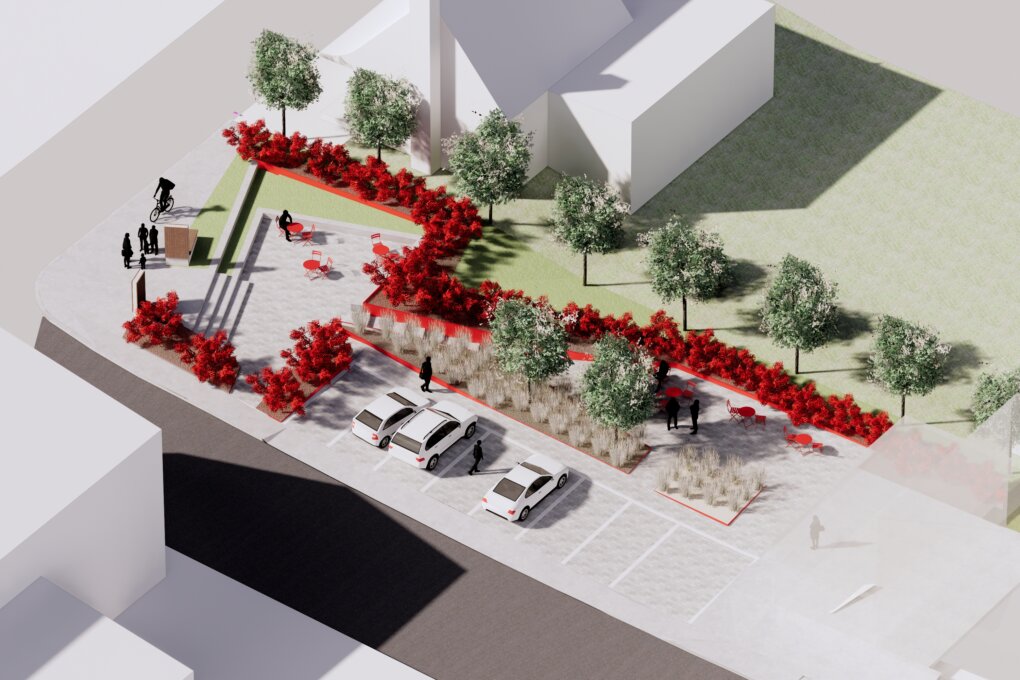
Share to
Placette publique St-Méthode
By : Groupe A / Annexe U
GRANDS PRIX DU DESIGN – 15th edition
Discipline : Landscape & Territories
Categories : Urban Design / Civic Design Project : Bronze Certification
The project_
The town of Adstock is a lovely municipality of 3,000 inhabitants in the Appalachian region of southern Quebec. It is a hidden gem of recreational tourism with a mountain, golf course, lakes and dozens of kilometers of hiking trails.
Eager to revitalize the village center, the municipal administration entrusted our team with the mandate to design a multifunctional public square located on a site of a building that was destroyed by a fire in 2019.
Tripartite concept_
If the sloping terrain dictated a public square built in 3 levels, it is the founding history of the municipality that dictated the tripartite concept.
Indeed, Adstock is the result of three merging municipalities in the early 2000s: Sacré-Cœur-De-Marie, founded in 1860, whose development was characterized by agriculture, Saint-Méthode, founded in 1888, which evolved through industrial and manufacturing advances, and finally, Sainte-Anne-Du-Lac, founded in 1949, a touristic village and pioneer in environmental water conservation issues.
The new public square takes inspiration from these three origins and is therefore divided into three distinct levels, each embodying their own atmosphere and containing their own plant species.
Saint-Cœur de Marie and its agricultural past_
The agricultural level, the lowest, is characterized by perennial and gramineous plants placed in painted steel containers. These insertions evoke the agricultural past and present of the Appalachian region and the irresistible smell of baked goods from the bakery across the street.
Saint-Méthode and its industries_
The intermediate level is planted with winged spindle trees in orderly alignments and represents the industrial and manufacturing activity of the region.
Sainte-Anne-Du-Lac and its tourist attractions_
The highest landing is materialized by tree trunks evoking the forest environment of the region and its natural tourist attractions. The painted steel containers, present on all the landings, section the ground and adapt to the topography, while creating a visual and functional link between the three atmospheres. Their significant height on each side of the central staircase allows to frame and create an alignment with the bell tower of Saint-Méthode Church, representing the historic core of the village.
Collaboration
Architect : Groupe A / Annexe U



