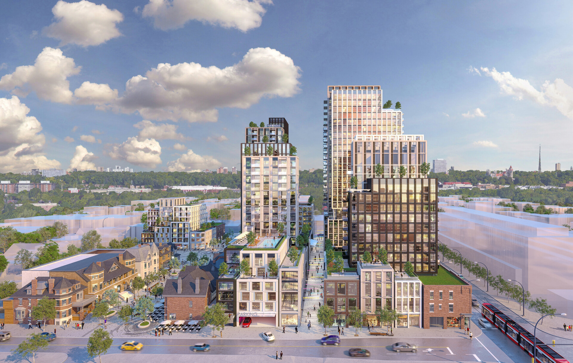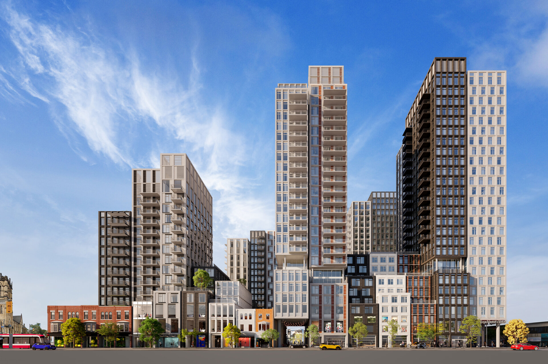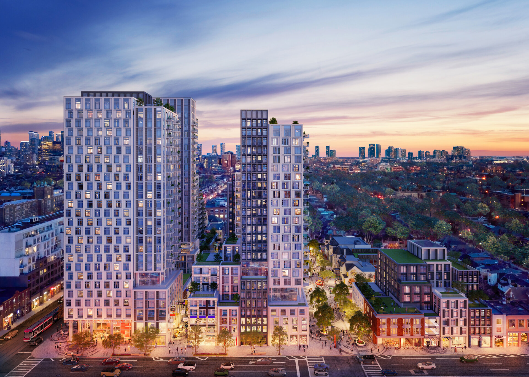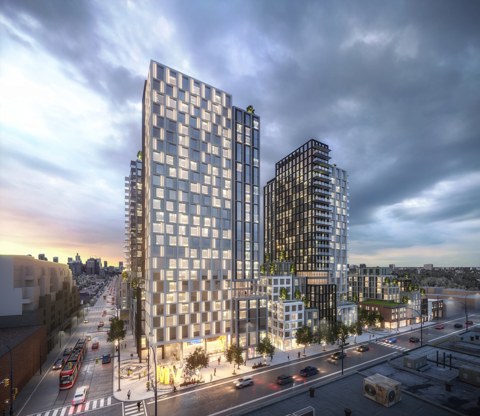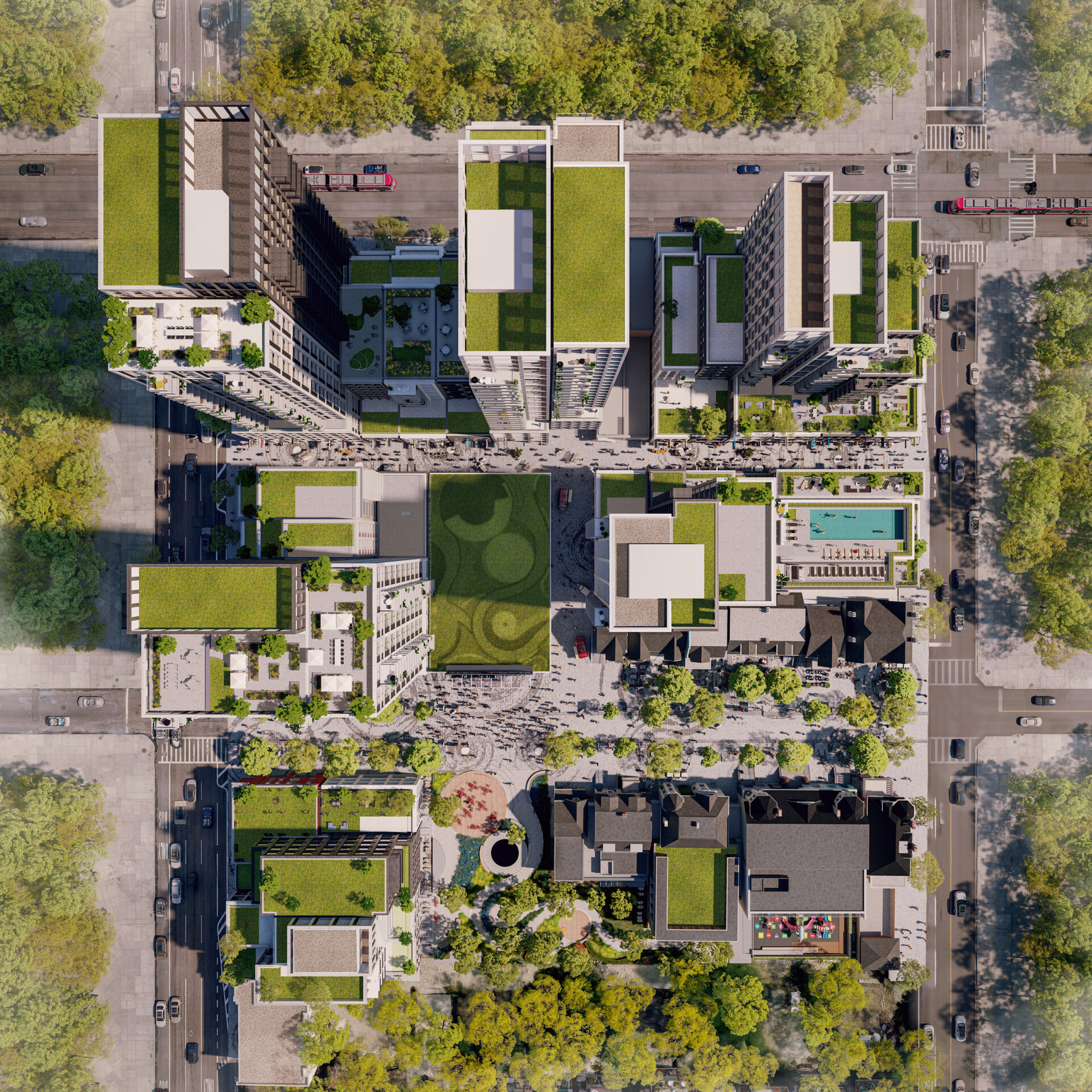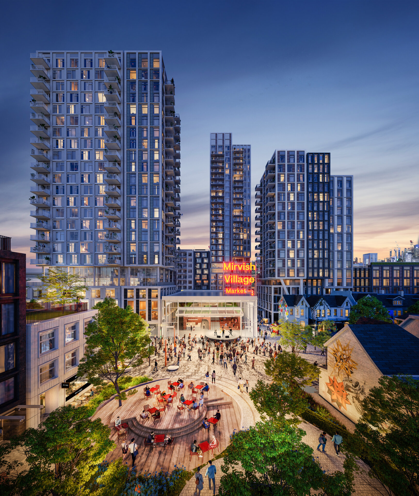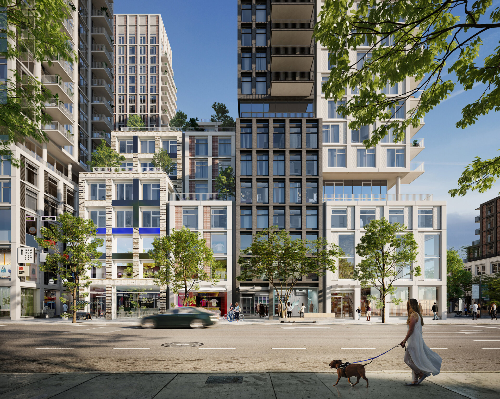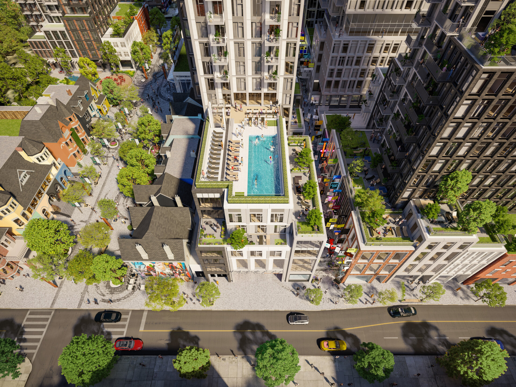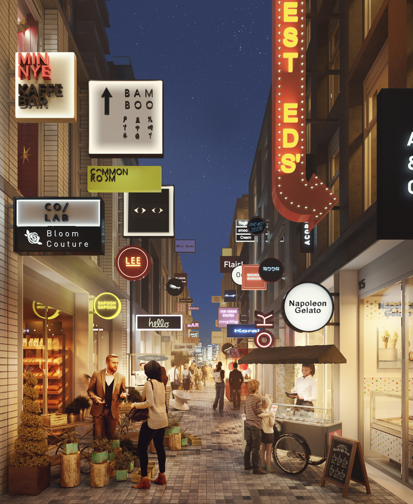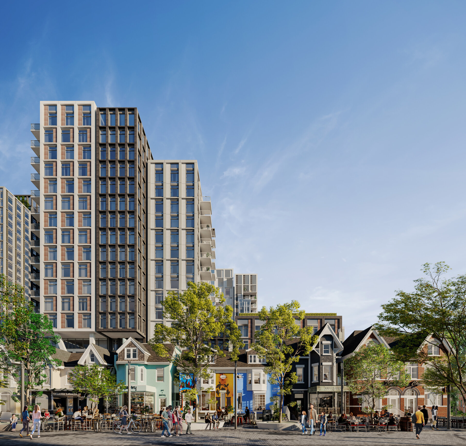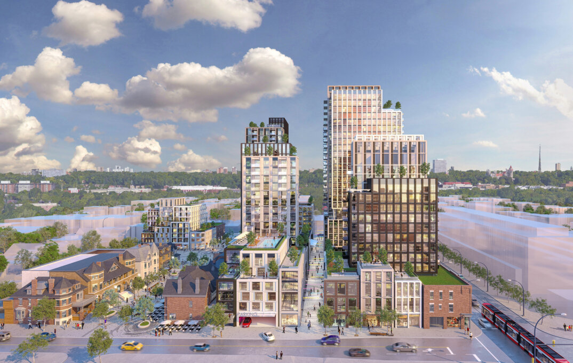
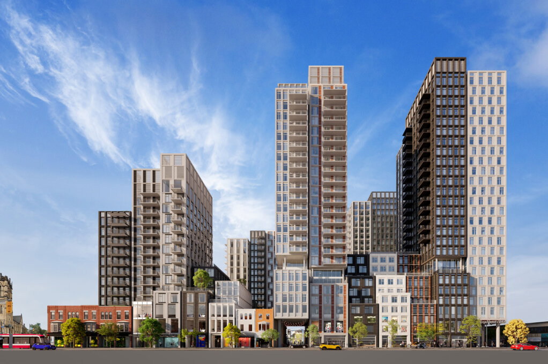
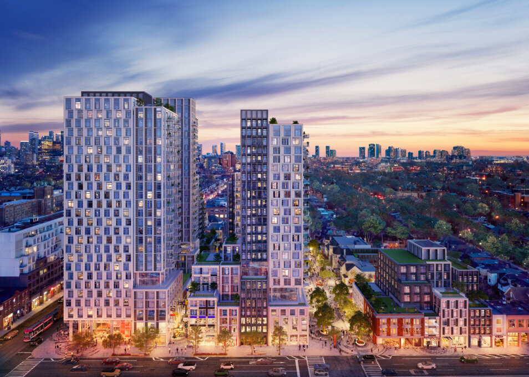
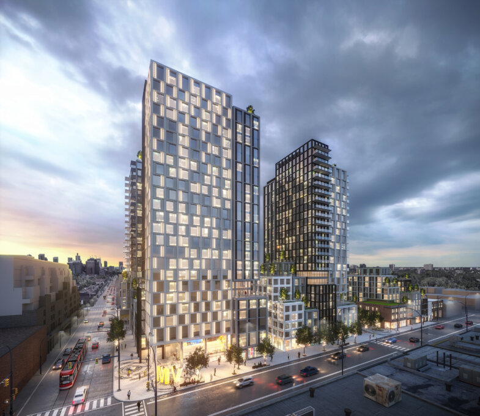
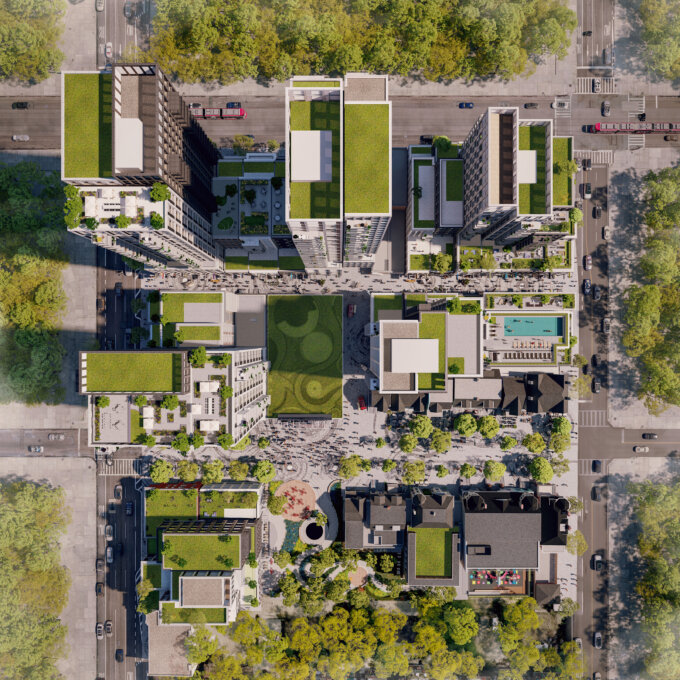
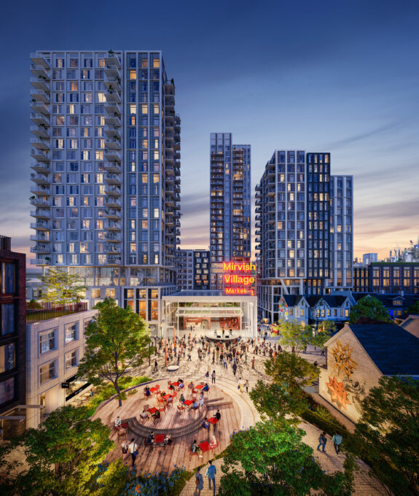
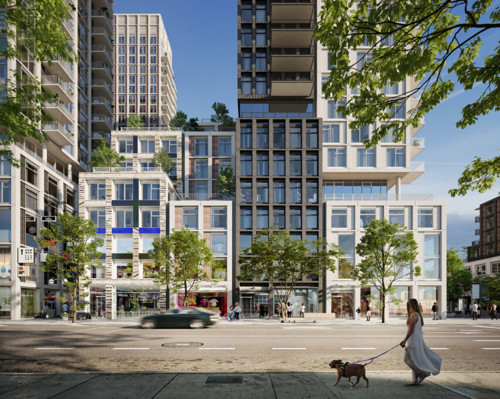
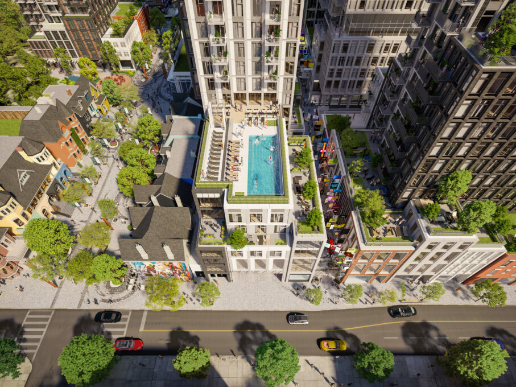
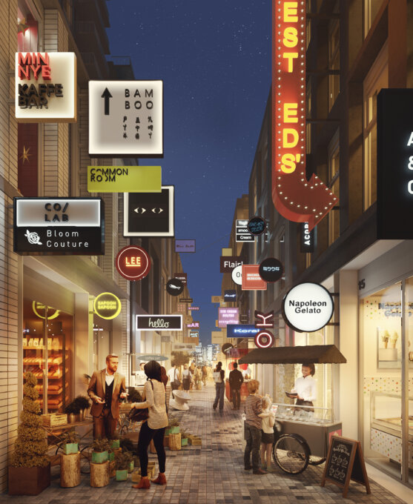
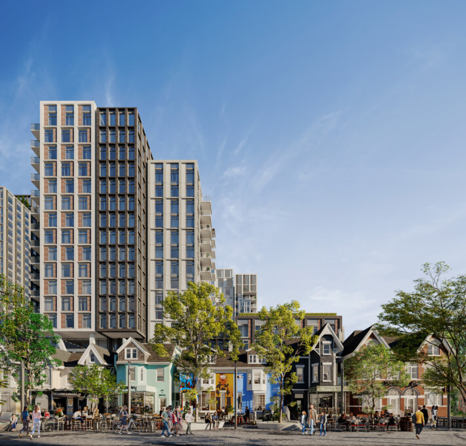
Share to
Mirvish Village
By : Henriquez Partners Architects
GRANDS PRIX DU DESIGN – 15th edition
Discipline : Architecture
Categories : Commercial Building / Mixed-Use Building : Gold Certification
Located in the Bloor and Bathurst area of Toronto, 4.5-acre Mirvish Village features a mixed-use program that will establish a dynamic neighbourhood on an underutilized site. Situated at an important public transportation node, it aspires to be a complete community addressing all aspects of sustainability – social, cultural, financial and environmental.
The project site has a rich history, and the architecture will preserve and honour this heritage. Mirvish Village transforms two notable, former sites: Honest Ed’s, a landmark discount store known for serving its local community over many decades, and the Markham Street art colony, a neighbourhood enclave for artists.
The development acknowledges this history of urban vibrancy with a design inspired by the small floorplates of Tokyo and fine-grained character of New York’s Union Square. Instead of a large, single mass, it introduces a more unique and sensitive built form that better represents and enhances the area’s character. The development is broken into 33 micro-towers and 23 restored heritage houses that appeal to the human scale. The resulting façade variance generates lively streetscapes that animate the public realm and lend a sense of organic development. Externally, the buildings are treated with diverse materials, window patterns and cladding to create individual identities and to soften the massing, but internally share corridors and elevator cores and can accommodate larger floor plates.
A socially sustainable community has a diverse demographic of residents. Mirvish will be home to over 2,000 Torontonians, providing almost 900 rental suites, 40% with below market rates. With a daycare and over 40% of units two bedrooms or larger, this inclusive project supports growing families and provides artists and entrepreneurs with studios and live-work residential units.
A culturally sustainable community provides stimulus for creative life and infrastructure for civic engagement. Mirvish includes generous public spaces including a 12,375 ft2 on-site park, large pedestrian thoroughfare, numerous urban agriculture initiatives including community and rooftop gardens, plus an array of cultural amenities to foster connections and a strong community identity. It also features a large public market that will be a lively gathering spot.
A sustainable economy draws upon different businesses to create stability. Anchored by the market, Mirvish provides a home for local retail, micro startups and pop-ups, reintroducing fine-grained retail along Bloor and Bathurst with larger retail stores above and below grade. Approximately 50–60 discrete retail spaces will support a range of restaurants, shops and galleries, contributing to a vibrant experience and thriving local economy.
Mirvish takes a comprehensive approach to environmental sustainability, targeting LEED Platinum ND and Toronto Green Standard Tier 2. It supports a transit-oriented lifestyle as it is well-served by transit and will reduce car dependence with alternatives like innovative bicycle facilities. The development also incorporates an on-site CHP power plant, creating 40% less waste and twice as much usable energy as a standard power plant.
This is a unique, complex rezoning project, informed and shaped by intensive, prolonged public consultation. “I don't know of a more robust city-led and public process than the one that got us to this point, in Toronto or in Canada,” said Toronto city councillor Mike Layton.
Collaboration
Architect : Henriquez Partners Architects
Other : Diamond Schmitt Architects
Urban planner : Urban Strategies
Landscape Architecture : PFS Studio



