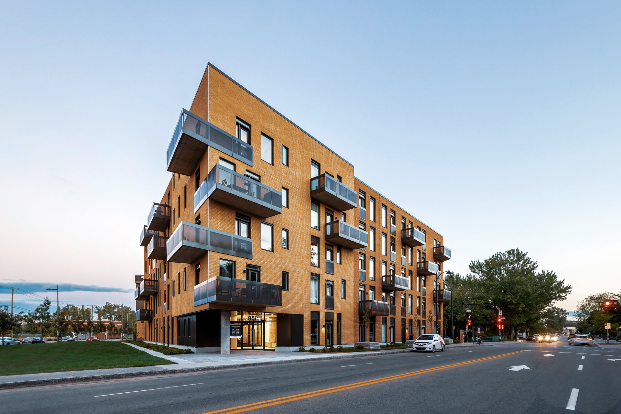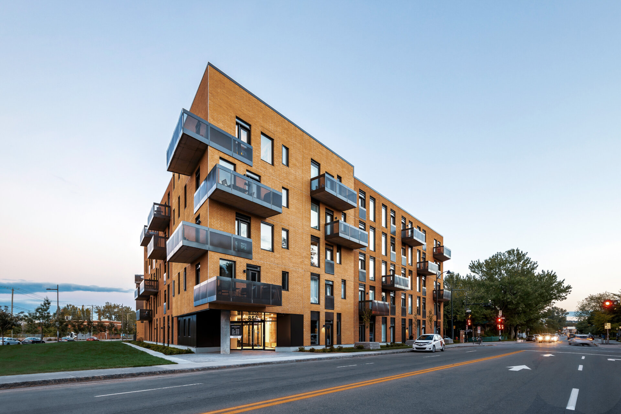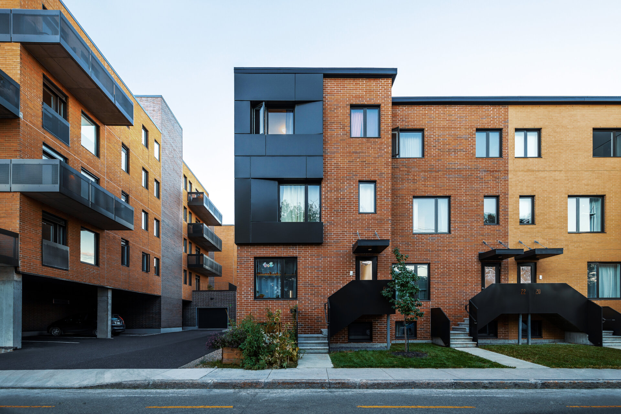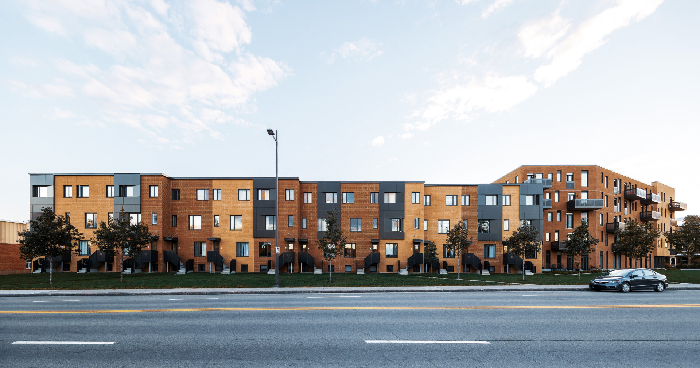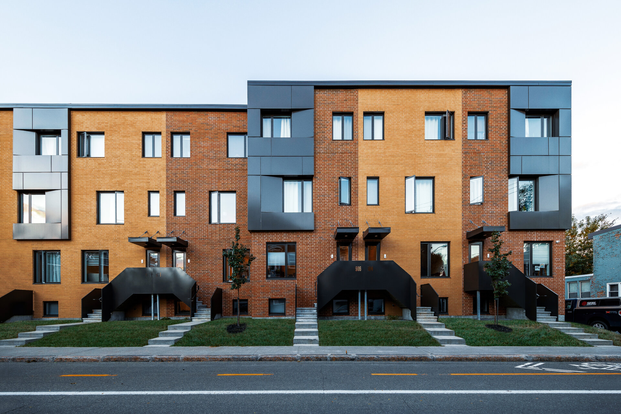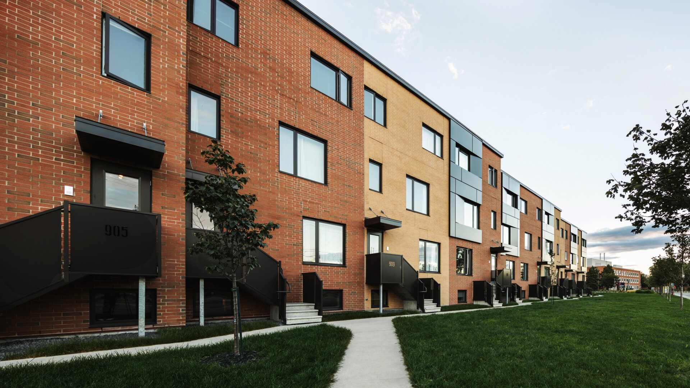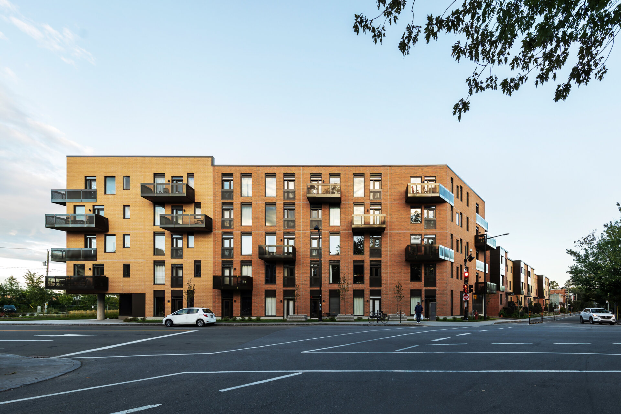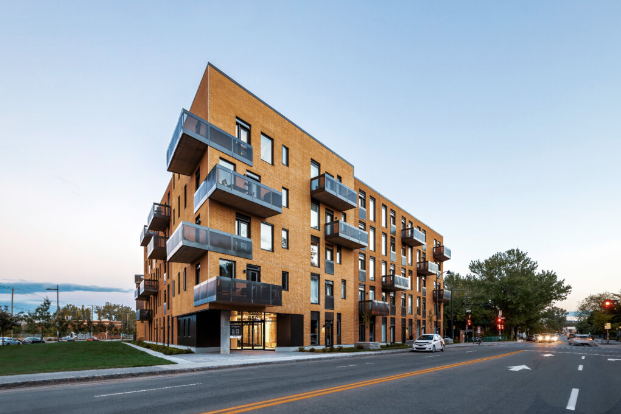
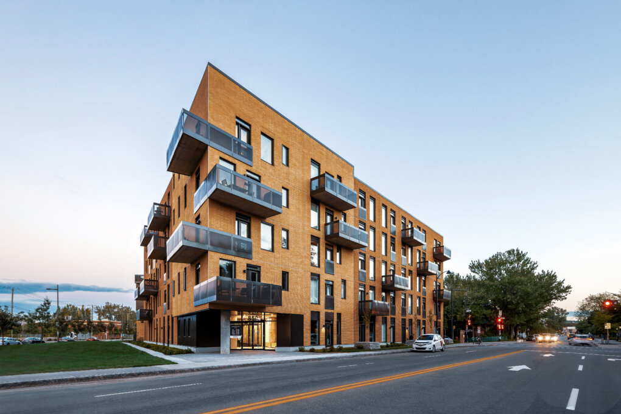
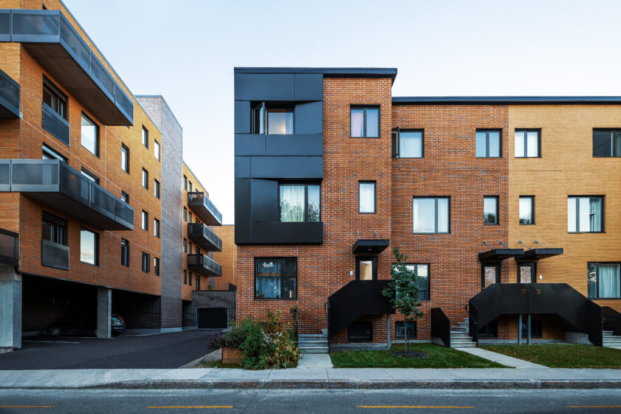
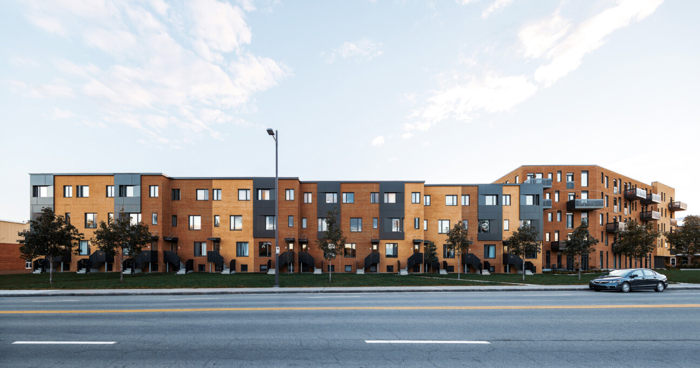
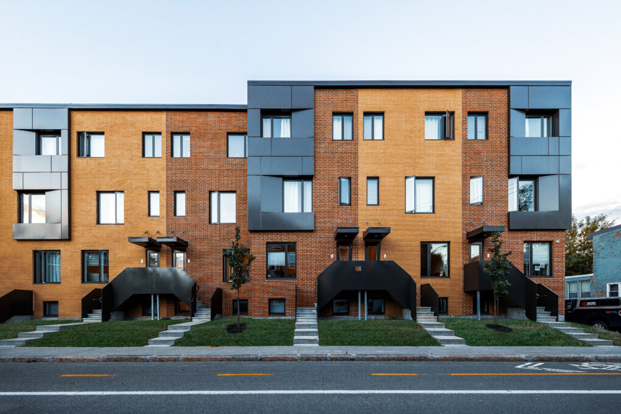
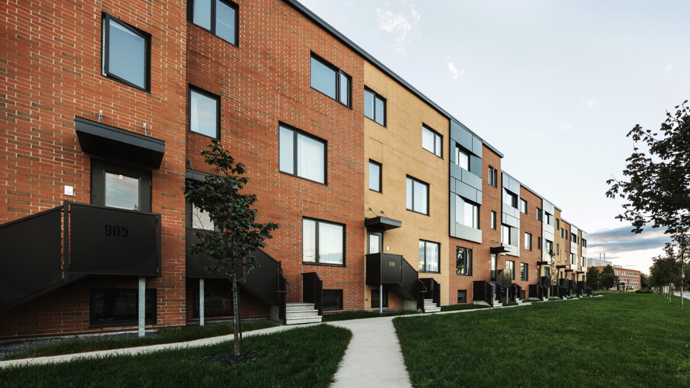
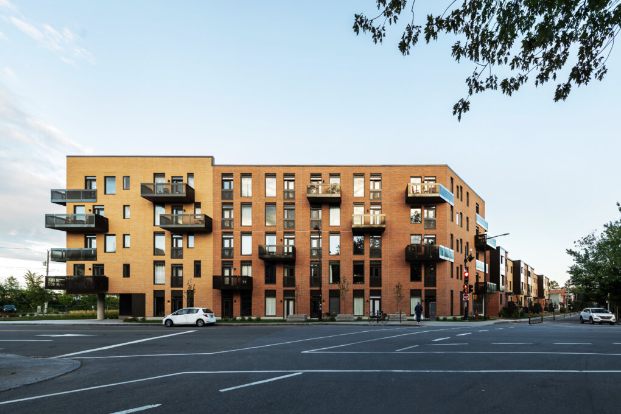
Share to
Ilot des Capucins
By : Groupe A / Annexe U
GRANDS PRIX DU DESIGN – 15th edition
Discipline : Architecture
Categories : Residential Building / Apartment & Condo of 5 to 9 storeys : Gold Certification
Shaping tomorrow’s landscape means rewriting the city itself. Îlot des Capucins is an exemplary project involving the redevelopment of an underutilized site in the core of a popular district of Quebec City. It demonstrates that quality residential architecture can contribute to enriching living environments by combining innovative architecture aiming to create new residential typologies and support cohabitation with urban design allowing urban fabric continuity. The project contains every quality of a complete project: diversity, intensity and improvement of public spaces.
Architectural projects must respond to the challenges of our society by helping to limit urban sprawl and allowing the consolidation of existing living environments. Îlot des Capucins was designed based on public transit and active mobility, therefore improving daily routes to a high frequency bus stop. The project combines the architectural and urban design skills of Groupe A / Annexe U's multidisciplinary team and aims to improve people’s quality of life in a rapidly growing neighbourhood. Located on a contaminated and irregularly shaped lot of land that had been fallow for several years, the project contributes to the gentle densification of the neighborhood while helping to consolidate the urban fabric. The architect’s support through this three-phase project has been key to an innovative project that requires thinking outside the box, especially at the regulatory level. The team accompanied the developer to obtain zoning amendments to make the innovations possible and consultations with local residents ensured that the project would be an asset for everyone.
The project allows the cohabitation of several housing typologies on one block. The integration of an alley inside the core of the block, which is highly representative of the working-class neighbourhood, as well as the composition of the volumes contribute to the harmonious integration of the complex into its environment. The construction of townhouses and affordable housing diversifies the housing offer in addition to offering a block with a wide variety of inhabitants. The creation of new typologies ensures the presence of families in the core of urban life: large units, individual entrances on the street, backyards, an active alley, areas for bicycles and car sharing, shared terraces, etc. The project also achieves high density while remaining at a human scale.
The architectural design and architectonic aims for a contemporary language while taking inspiration from the environment in which the project is located. The urban fabric of plexes and brick architecture inspired the forms and modularity of the project. A very simple brick layout and the vertical rhythm of the stacked townhouses aim to insert the project in continuity with the architecture of the duplexes and triplexes of the neighbourhood. The treatment of the balconies and projections also pays tribute to the ornamental iron work found in Limoilou.
The project shed’s light on the eastern gateway to the district and materializes the urban framework along des Capucins Boulevard and 8th Avenue. Îlot des Capucins is a rich and diversified project that benefits the lives of its residents as well as those living in the neighbourhood.
Collaboration
Architect : Groupe A / Annexe U



