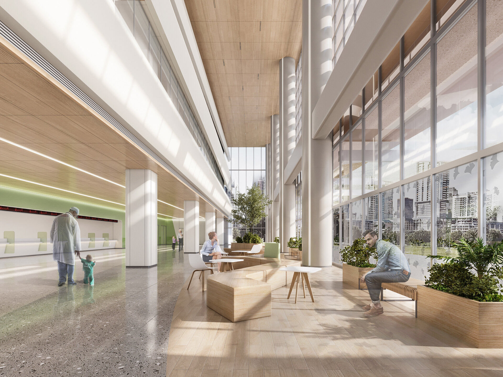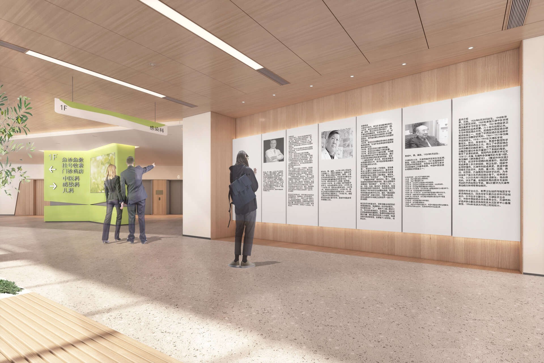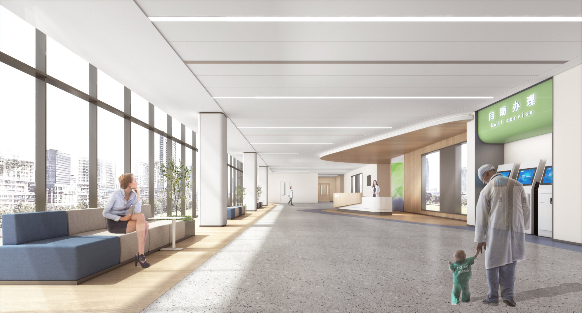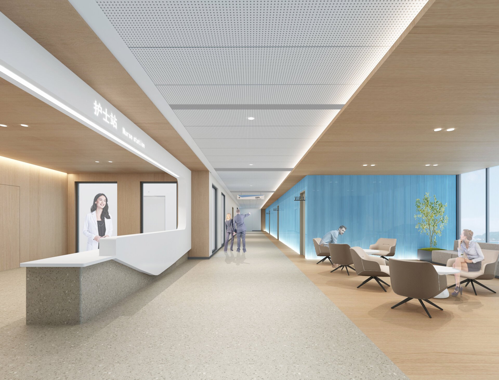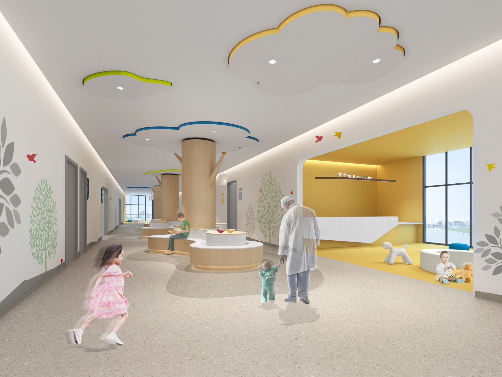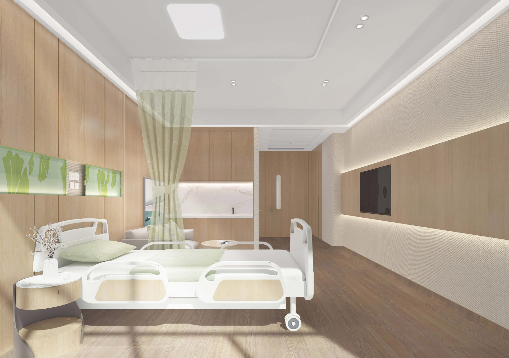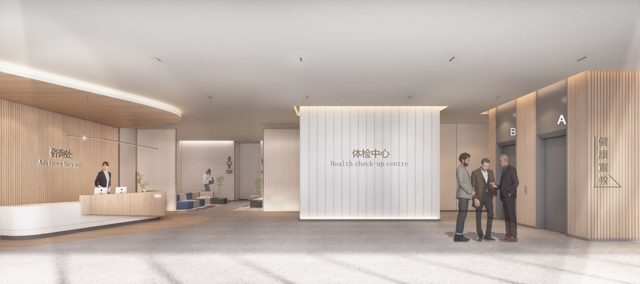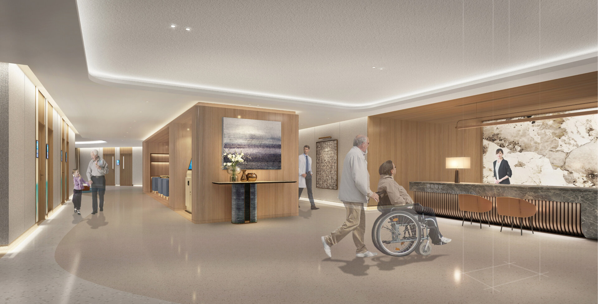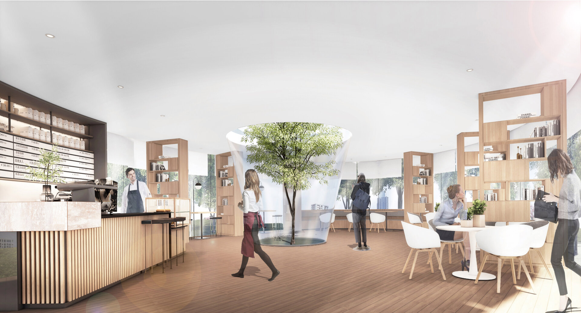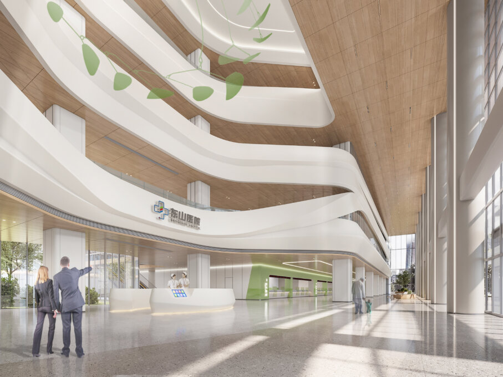

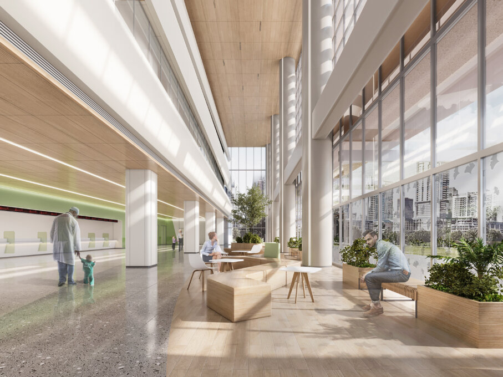
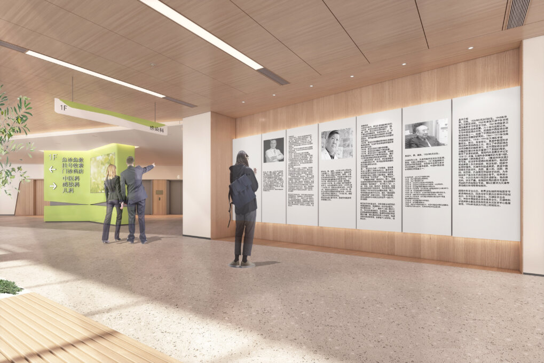
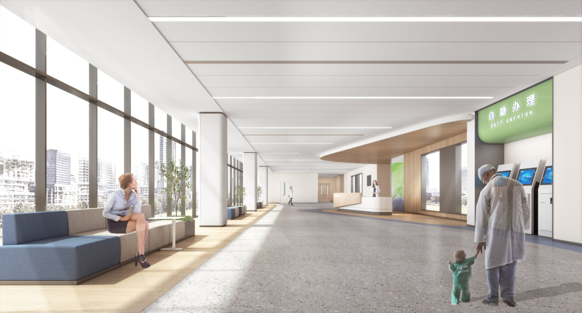
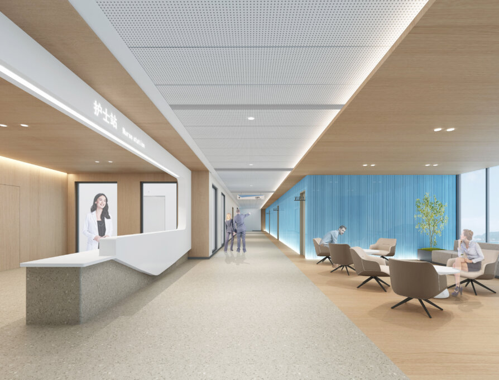
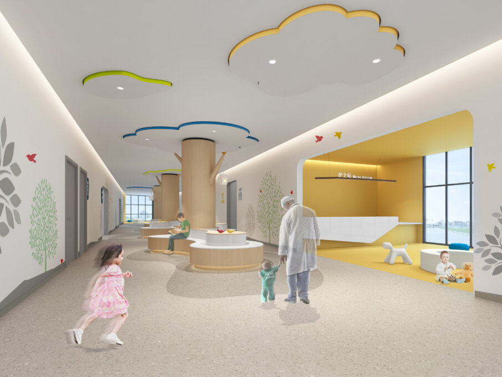
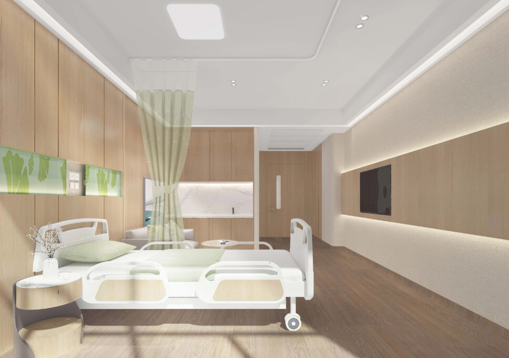
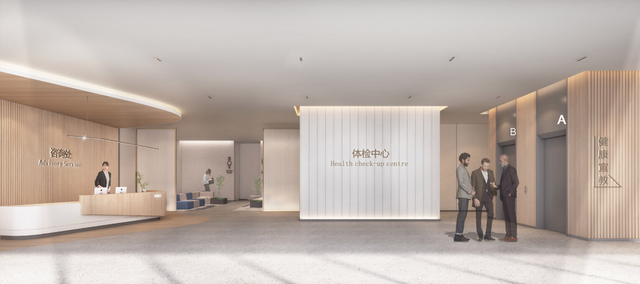
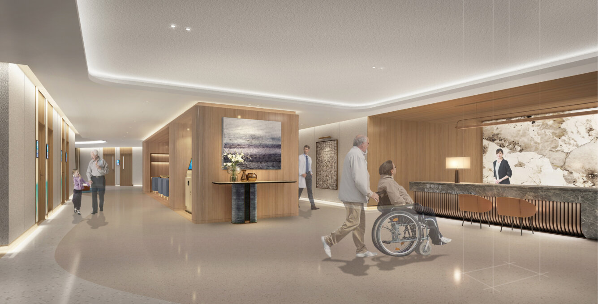
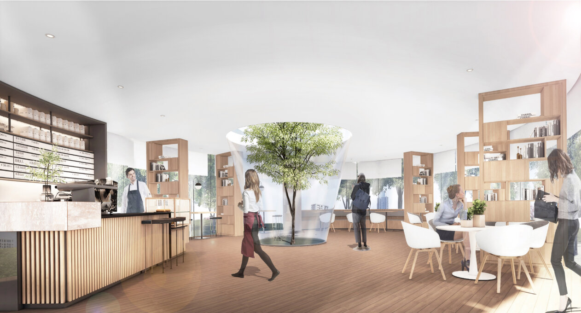
Share to
MEIZHOU DONGSHAN HOSPITAL
By : FANCY DESIGN
GRANDS PRIX DU DESIGN – 15th edition
Discipline : Interior Design
Categories : Other categories in interior design / Concept in interior design : Platinum Winner, Gold Certification
Hospital space design is recognized as one of the most complex types of space design. Complex functions and streamlines set higher demands on hospital space design: how to give space new vitality and create its own atmosphere and spirit while meeting the demands of complex functions? Facing the issue confronted by hospital construction in the new era, Meizhou Dongshan Hospital gives a satisfactory answer:
At the beginning of design, the project team, based on "place spirit", reconsidered the space design of the hospital from the inside out. The difference is that the thinking is not only limited to the visual scale of space. Trying to jump out of the traditional hospital space design, the team follows the design concept of "de-hospitalization" to illuminate medicine with humanistic care, shape "humanistic community for the hospital", and strengthen the brand intellectual property (IP) of the hospital.
As we all know, water is the origin of all things. As the most important water system in Meizhou, Meijiang River can be described as the "mother river" of Meizhou. Looking for inspiration from the sentence "the water taken from Meijiang River is clear, and the clouds in the sky reveal sunlight sometimes", the project team extracts the shape of Meijiang water and combines it with Laozi's philosophical implication "the supreme good is like water". “Taking shape outside and taking connotation inside”, it not only echoes the curvilinear shape of the outer building, but also interprets the inclusiveness of the hospital space like water. At the same time, it also serves as a metaphor for the spirit that doctors are healers who are committed to helping the world and protecting all beings. Meanwhile, taking into account the site characteristics of Dongshan Hospital, the project team expresses form through connotation in the design. It responds to the modern design needs of the hospital in the new era with a rational and concise design vocabulary to reshape the meaning of hospital site and reconstruct the spatial scale, spatial perception, and even spatial experience of the hospital.
In the outpatient hall, the team integrates the image of water into the design of the hall’s empty area, so that the spatial pattern and shape of the entire hall will not become too rigid. In combination with the agility of "water", the team uses a glass curtain wall and courtyard-style natural landscape to endow the outpatient hall with infinite openness, transparency and inclusiveness. In order to form a response, the team chooses the corresponding materials and curve shape on the ground part that are suitable for the concept of "water". As for the ceiling, aluminum panels with wood grain are used to create a warm feeling in the outpatient hall, so that visitors can intuitively feel the humanistic care of the hospital. The design principle of the main medical street is to emphasize its core function – "transportation hub": set up escalators and elevator foyers in crowded areas to form an efficient and convenient three-dimensional transportation system. At the same time, setting up a display wall of famous doctors can not only visually show the professional image of doctors, but also effectively guide patients to seek medical treatment, thereby improving the overall efficiency of the hospital.
Collaboration
Interior Designer : FANCY DESIGN





